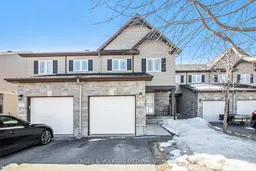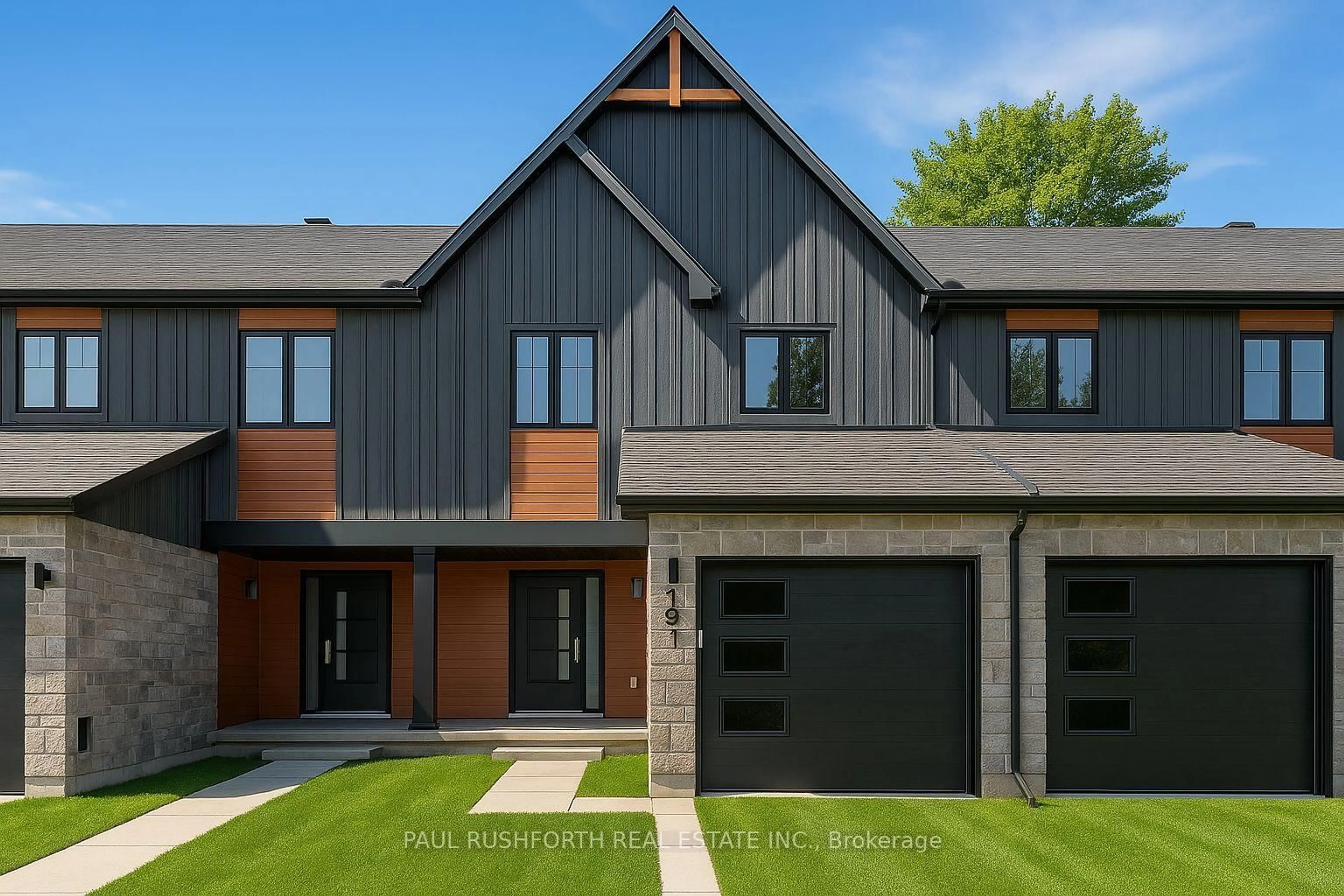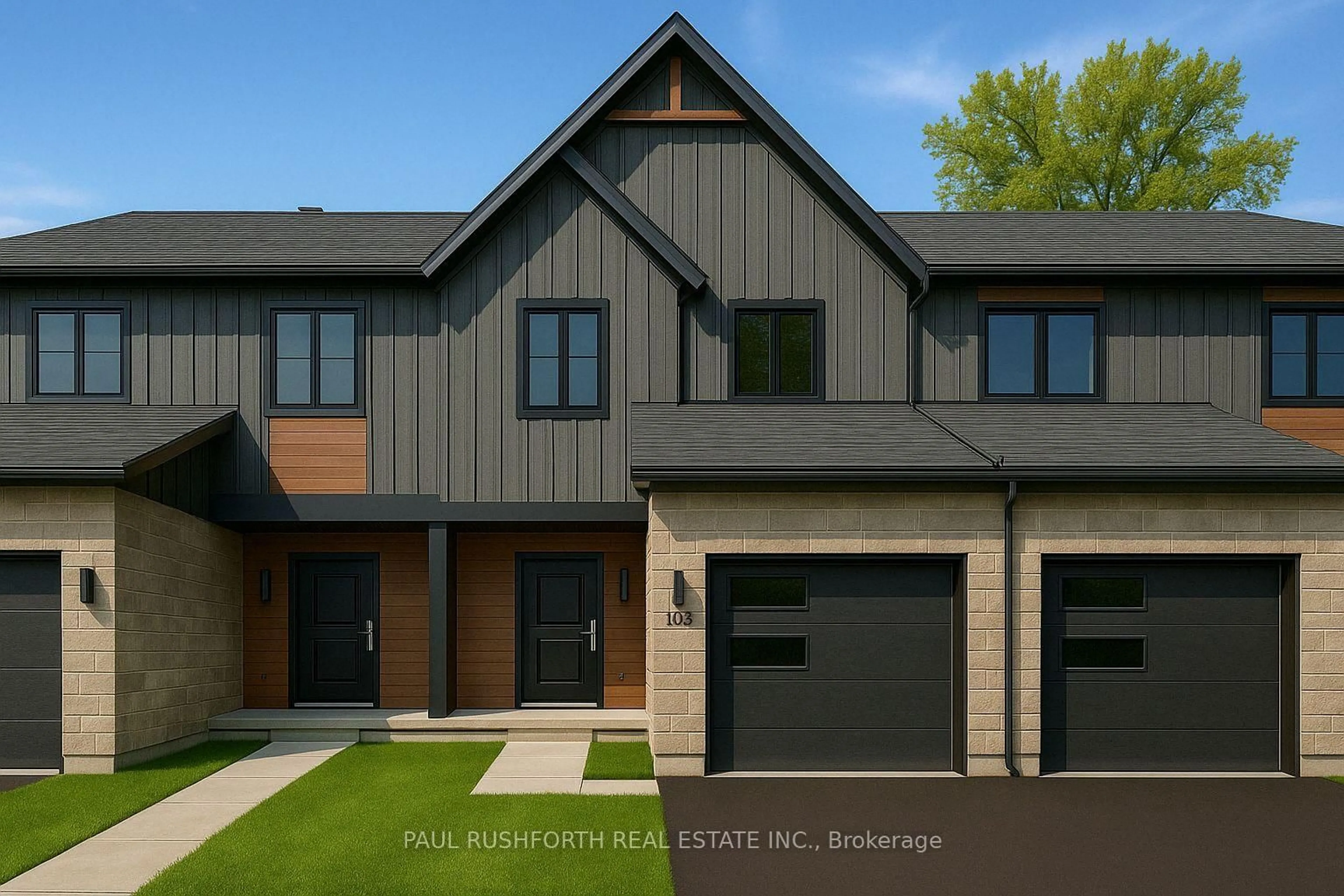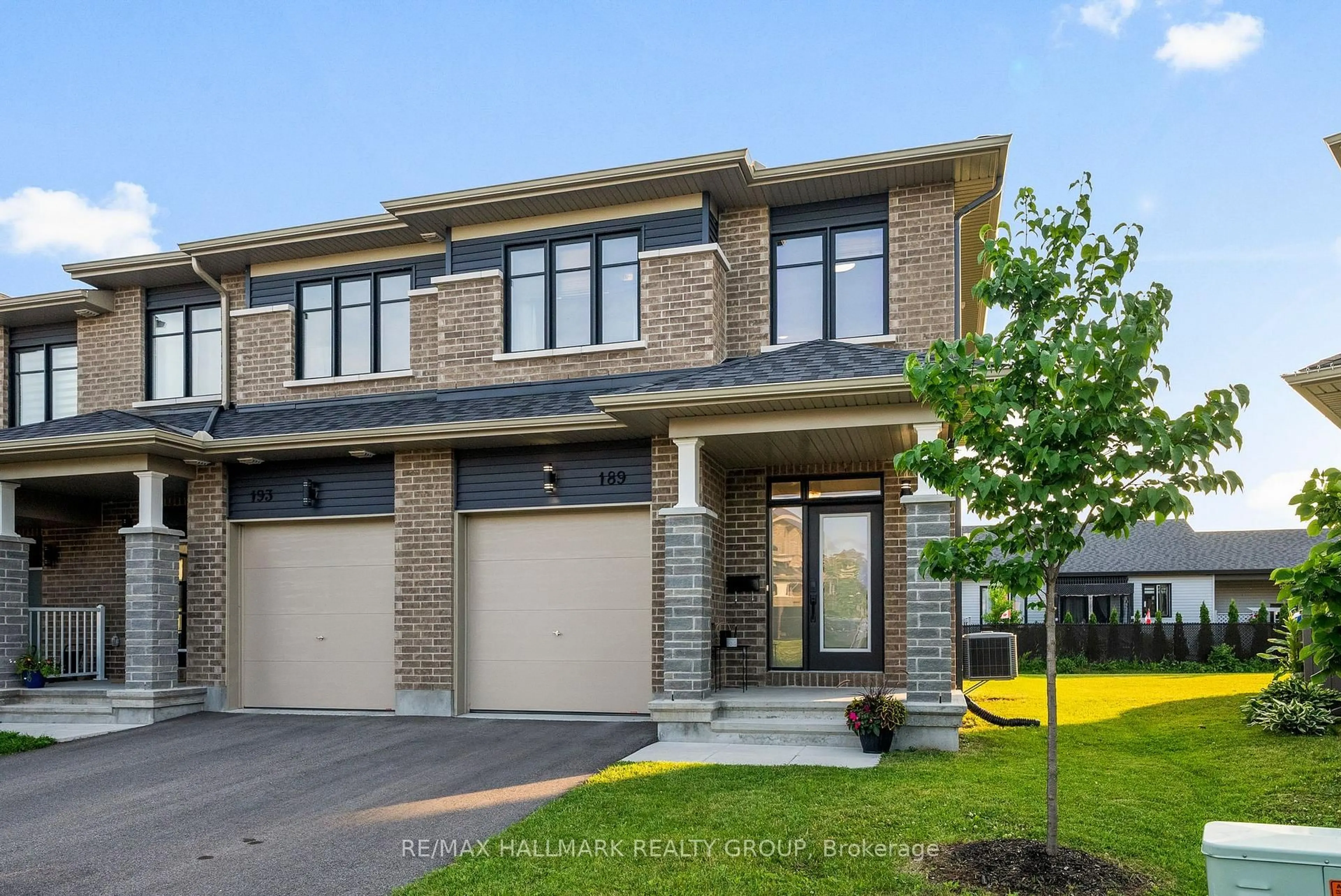Nestled in a serene enclave with convenient access to Hwy 174, this stunning property boasts a spacious entrance that flows seamlessly into a large open-concept living area. The beautiful hardwood flooring adds warmth, complementing the kitchen and dining space perfectly. The kitchen is has lots of counter space with stainless steel appliances. Sliding doors lead to a remarkably deep, fenced backyard, providing a private oasis ideal for family gatherings and summer barbecues, with no visible neighbors to disturb the tranquility.The upper level is designed for comfort, featuring three well-proportioned bedrooms and a spacious family bathroom equipped with a soothing soaker tub and a large walk-in shower. The primary bedroom offers a luxurious walk-in closet and direct access to the main bathroom, creating a serene retreat.The basement level is perfect for relaxation and entertainment, with a large recreation room and ample storage space. This property offers incredible value, combining style, functionality, and a peaceful setting, making it an ideal choice for families seeking a serene yet accessible lifestyle
Inclusions: Fridge, Stove, Dishwasher, Washer, Dryer, Microwave, all window blinds
 27
27





