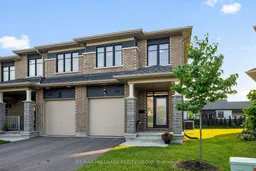This Spacious End unit townhome is just like new - only 3 years old ! No wait to move in & all your extra upgrades are already paid for . Loads of upgrades & located just 30 minutes from Ottawa (about to get even shorter with LRT going to Trim Road) in a beautiful family friendly community surrounded by the Ottawa River, trails just around the corner from Alain-Potvin Park with a beautiful scenic path around an artificial lake . Enjoy sunset walks by the Ottawa River , cozy cafes & bike rides along the Clarence Rockland Trail . Every upgrade was thoughtfully planned to create a contemporary , chic living space . High ceilings , red oak wide plank hardwood flooring & staircase , smooth ceilings on every level. Modern gourmet kitchen features quartz countertops , stylish matte black chevron backsplash , high end black stainless steel appliances, two tone cabinetry & an oversized walk in pantry . The perfect space to entertain & spend time with family . Spacious second level features a large primary bedroom with a walk in closet & 3 piece ensuite . Another 4 piece main bath & extra bonus space just right for a desk / reading nook or den . The perfect space if you work from home . Convenient 2nd level laundry room & 2 additional generously sized bedrooms. This home is always flooded with light with all the extra windows . Light filled lower level was finished by the builder to create a larger space than normally seen in this model . Ideal for a home based gym , recreation/media room with so much additional storage space .You will fall in love with this home ! The owners have been meticulous about every detail . Don't miss out ! Book your private showing today . This home is truly a showstopper . Open House Sun July 20 . 2-4 PM .
Inclusions: Refrigerator , Microwave /Hood Fan , Stove , Dishwasher , Washer , Dryer , all light fixtures , all window treatments, central vacuum & all attachments
 47
47


