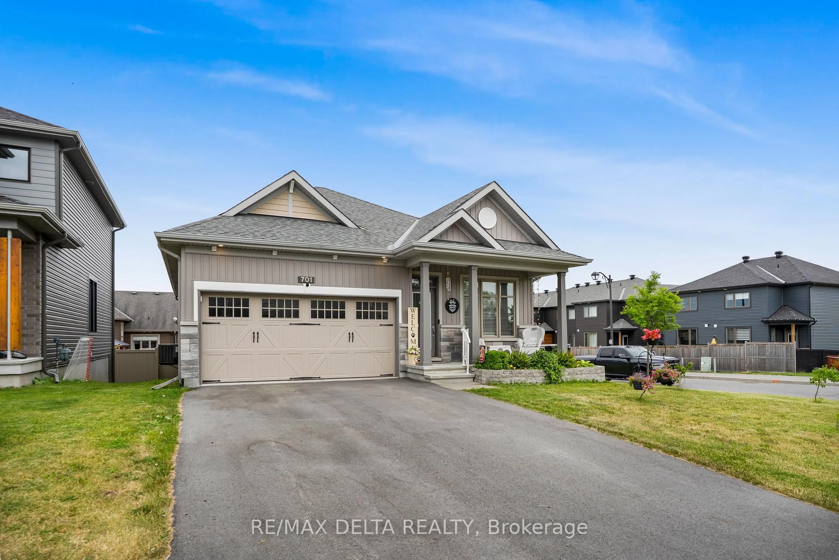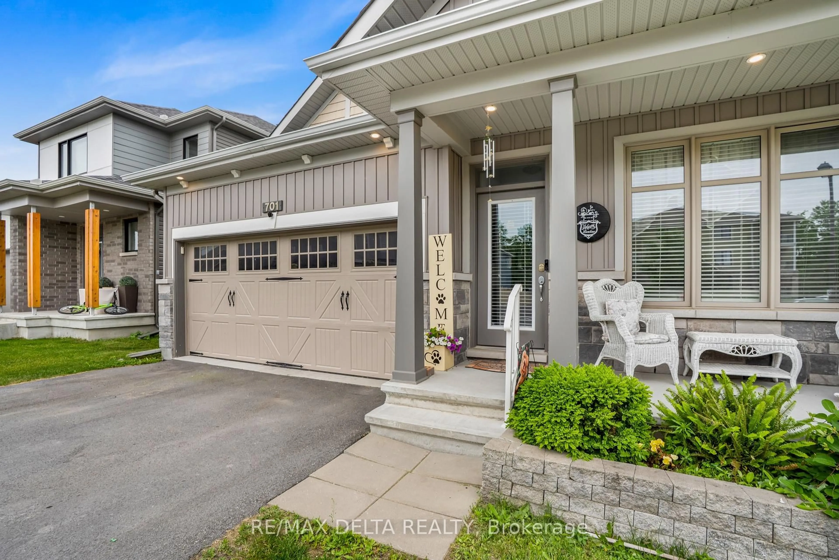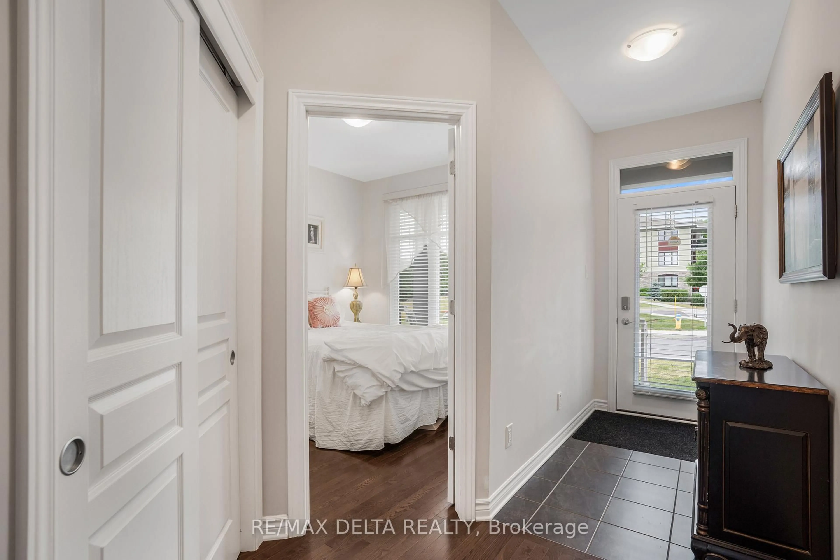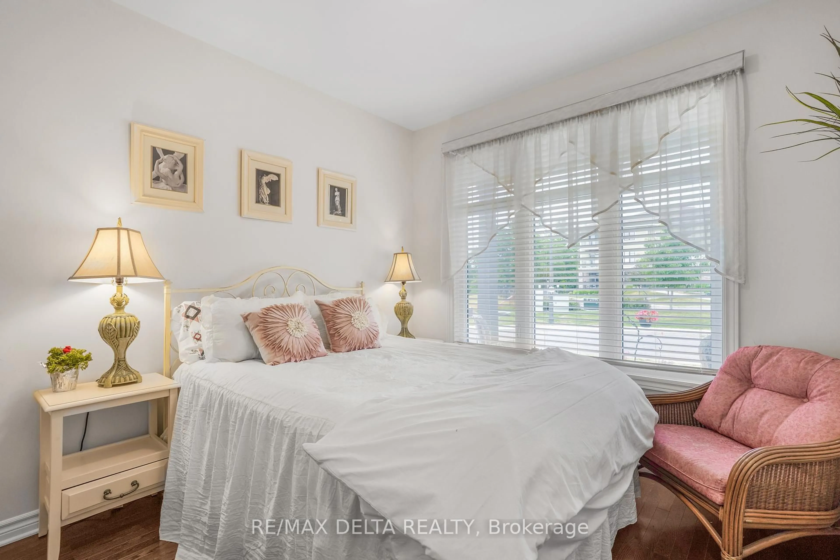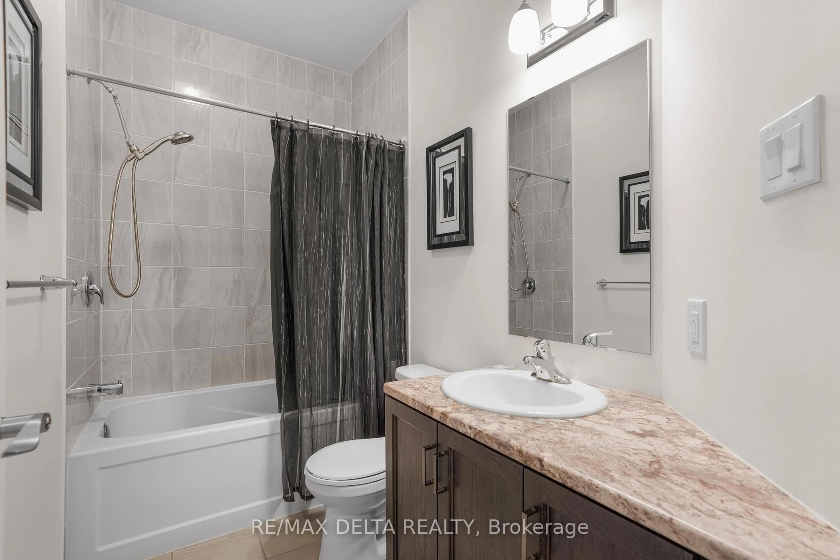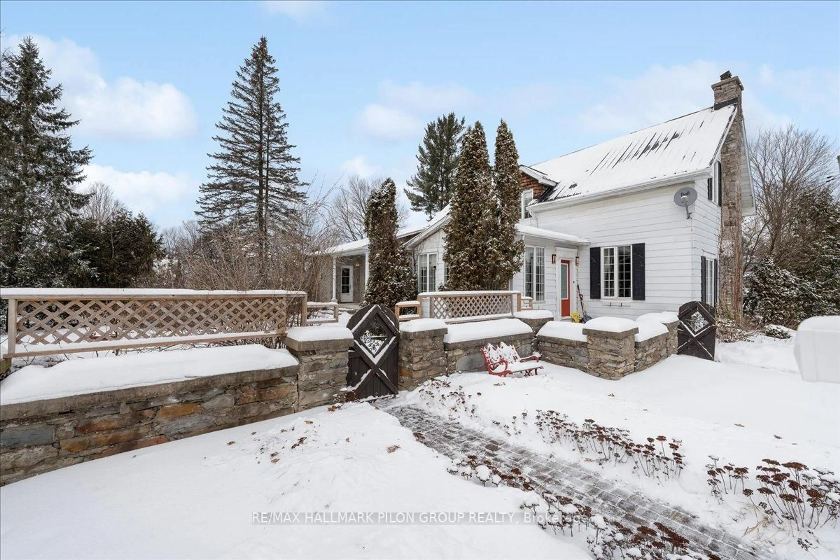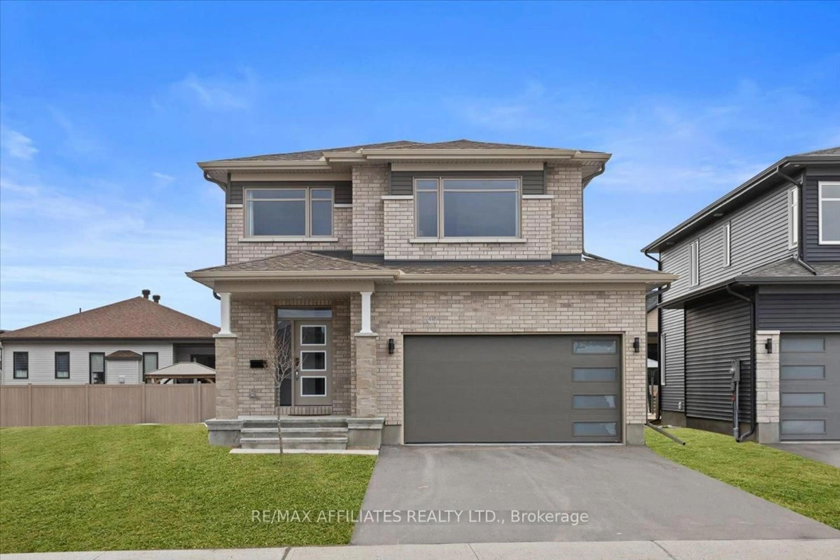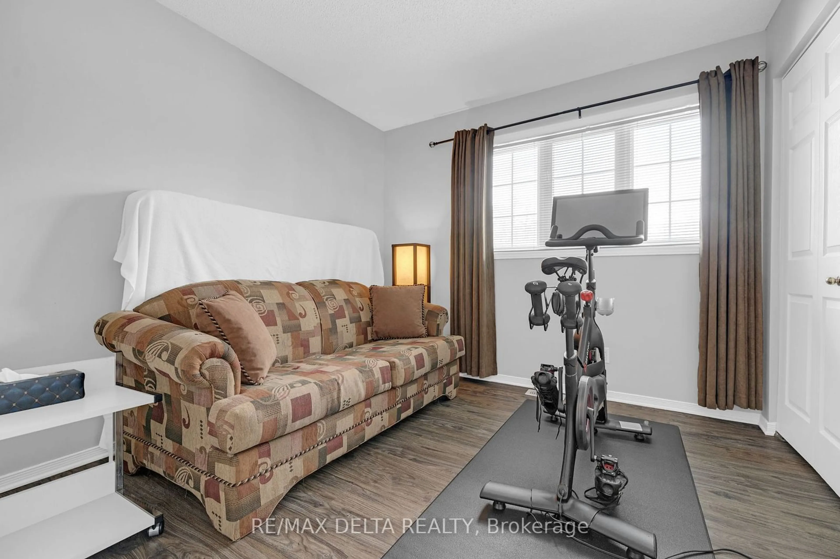701 Du Rivage St, Clarence-Rockland, Ontario K4K 0K1
Contact us about this property
Highlights
Estimated valueThis is the price Wahi expects this property to sell for.
The calculation is powered by our Instant Home Value Estimate, which uses current market and property price trends to estimate your home’s value with a 90% accuracy rate.Not available
Price/Sqft$646/sqft
Monthly cost
Open Calculator
Description
Welcome to this stunning 3-bedroom, 3-bathroom bungalow with a fully finished basement, nestled in the serene and family-friendly community of Clarence Crossing. The main floor offers a bright, open-concept layout with rich hardwood floors, a spacious living and dining area, and a beautifully designed kitchen featuring a large island perfect for entertaining. Natural light fills the space, highlighting elegant finishes throughout.Step outside into your private backyard oasis, complete with a saltwater in-ground pool and a cozy screened-in gazebo lounge area ideal for relaxing or hosting summer gatherings.The primary suite provides both comfort and privacy with its walk-in closet and ensuite bathroom. Two additional bedrooms and the finished basement offer plenty of space for guests, a home gym, or a family room.With fantastic curb appeal, a double-car garage, and close proximity to Rocklands amenities shopping, dining, parks, and the Ottawa River. This home offers the perfect blend of lifestyle and location. Don't miss your chance to own this move-in-ready gem in Clarence Crossing!
Property Details
Interior
Features
Bsmt Floor
Family
6.3 x 8.2Bathroom
2.3 x 1.7Br
3.0 x 3.5Other
7.9 x 8.3Exterior
Features
Parking
Garage spaces 2
Garage type Attached
Other parking spaces 4
Total parking spaces 6
Property History
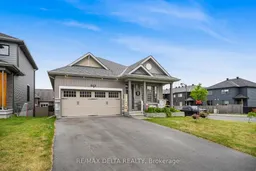 28
28
