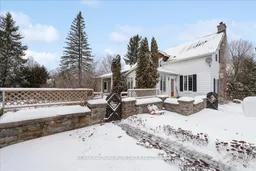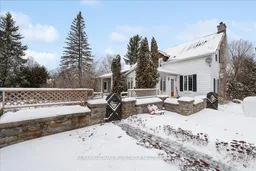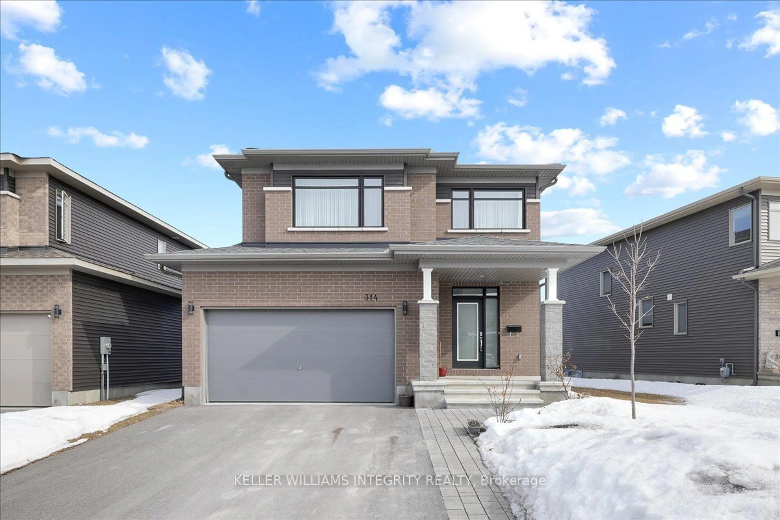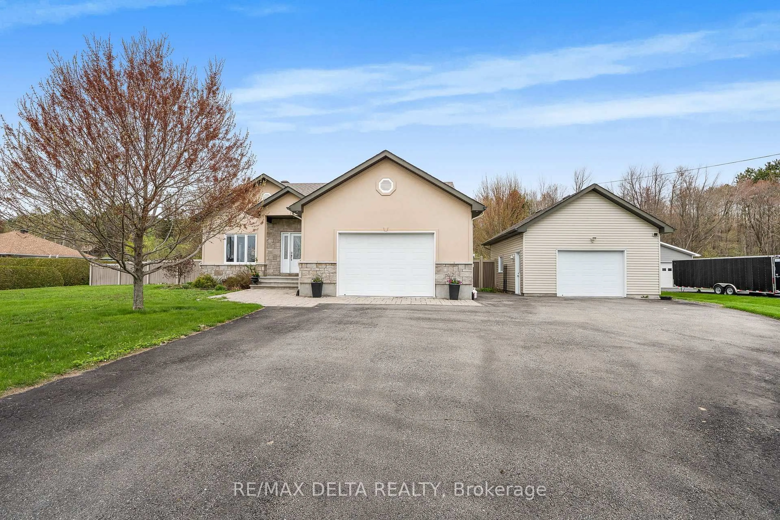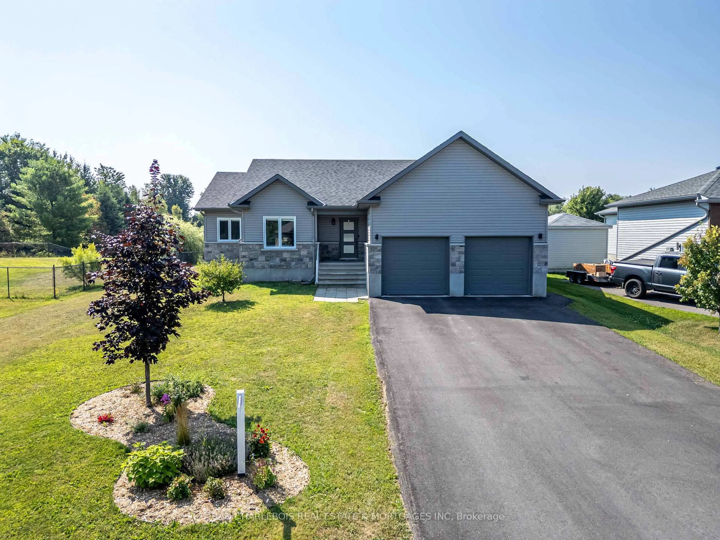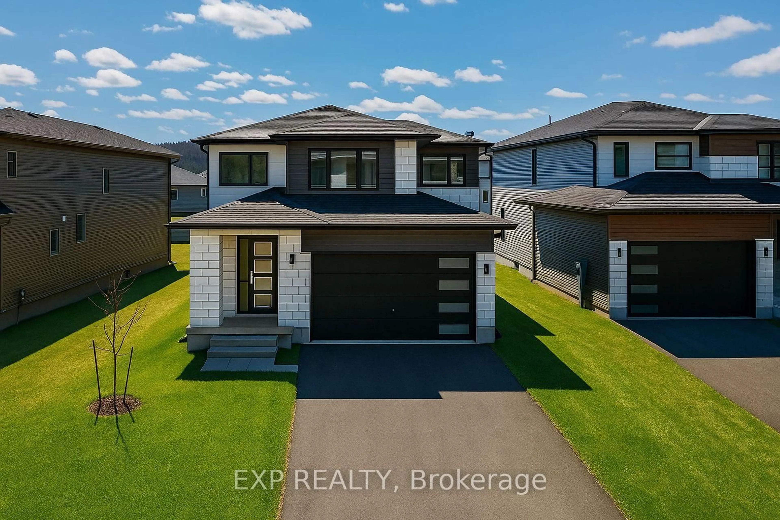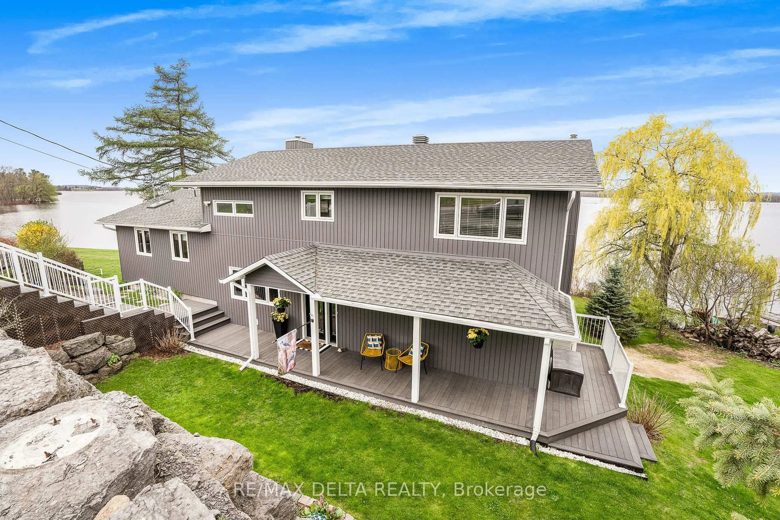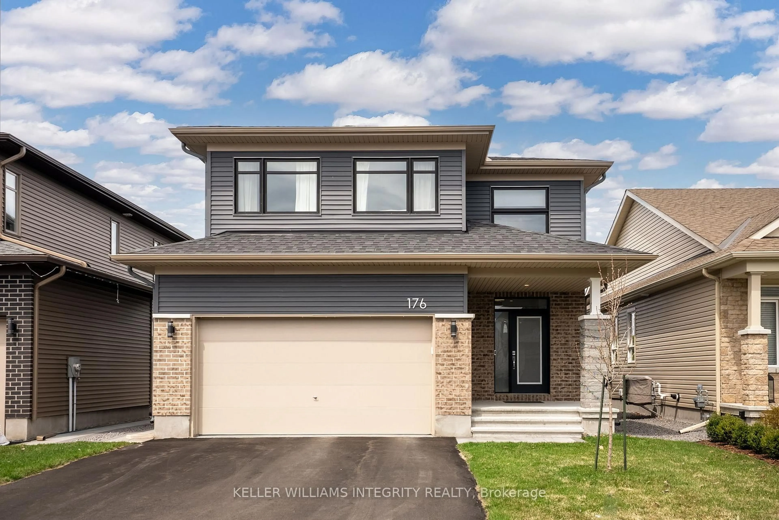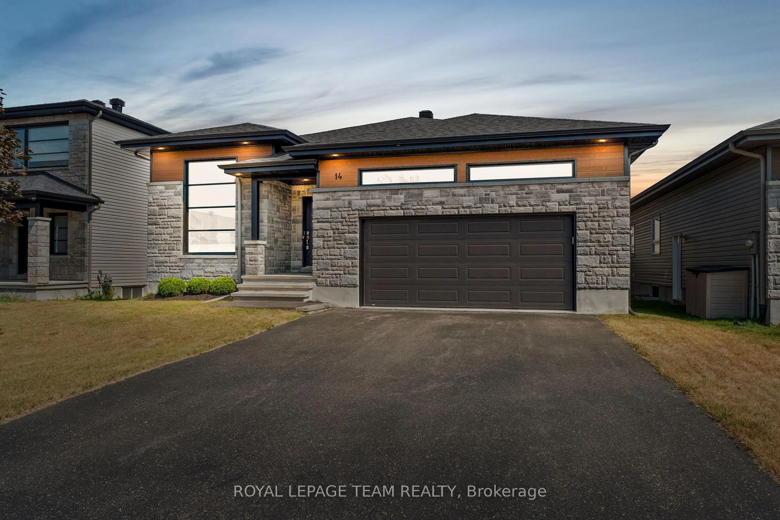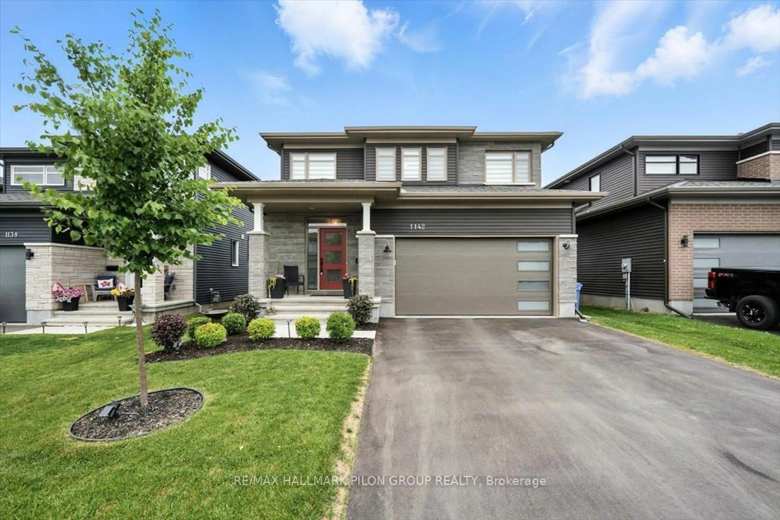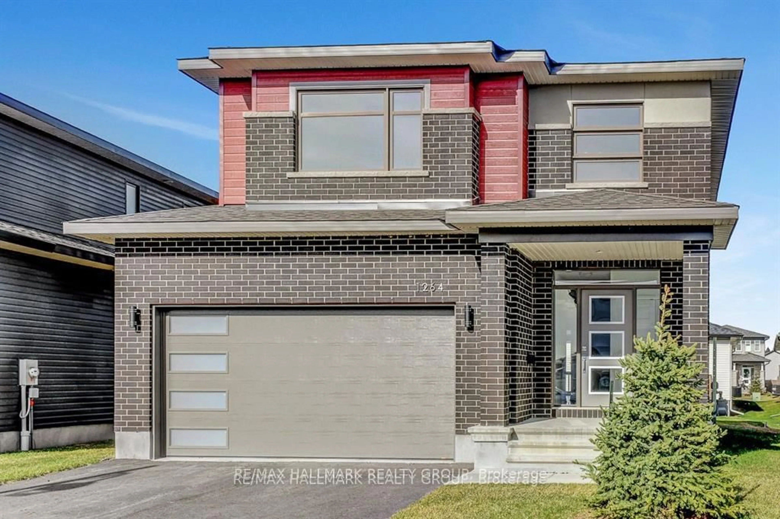This one of a kind home combines the best of both worlds; a unique blend of history, and modern comfort. Nestled on a large fully fenced lot, the home offers a retreat from today's busy world. The expansive grounds feature a large in-ground pool with a pool house, covered seating area and full outdoor kitchen, as well as a hot tub, and wood sauna.The main house showcases the charm of yesteryear with stunning 11-foot original wood ceilings and thoughtfully preserved details, while offering all the modern conveniences needed for a comfortable lifestyle. With three bedrooms and three bathrooms, this home provides plenty of room for family and guests. The generous layout includes a large living area, dining room, formal family room and a well-appointed kitchen.The property also boasts a three-car garage with heated floors. There is plenty of storage in the back- huge shed with loft and electricity, ideal for additional storage, a studio, or potential extra hobbies. The entire home is capped with a durable steel roof, providing peace of mind for years to come.Whether you're lounging by the pool, soaking in the hot tub, or simply enjoying the beautiful surroundings, this home offers a truly exceptional living experience- where history and luxury meet.This property is more than just a home; it's a retreat, a sanctuary, and a piece of history waiting to be enjoyed. Don't miss the chance to make it yours!
Inclusions: Built/In Oven, Cooktop, Dishwasher, Refrigerator, 2 Stoves, Central Vac, Drapery Tracks, Drapes, Hot Tub, Hot Water Tank, Sauna, Storage Shed, Window Blinds, Wood Stove, Washer, Dryer
