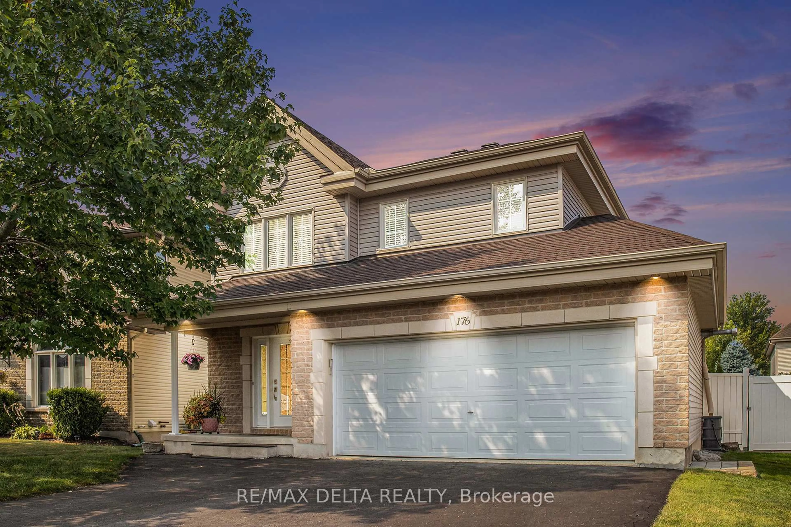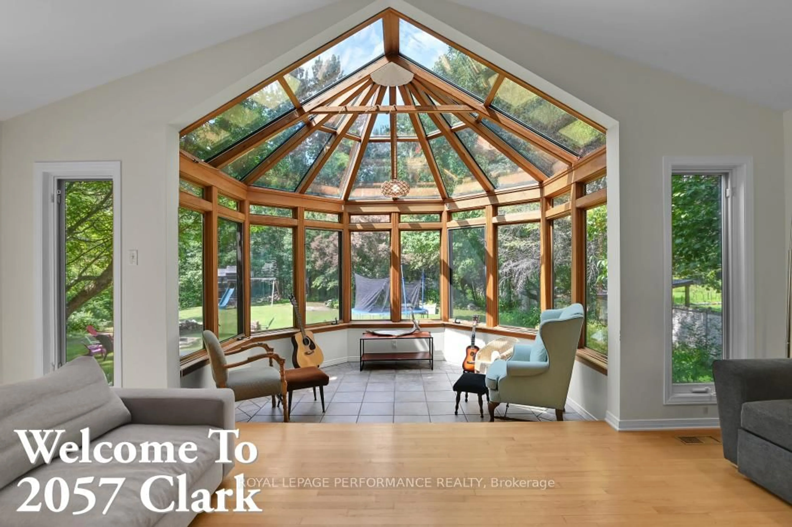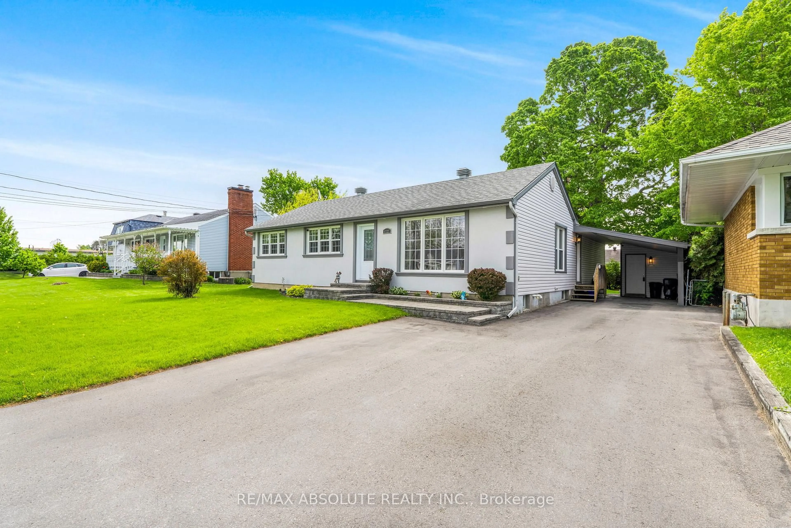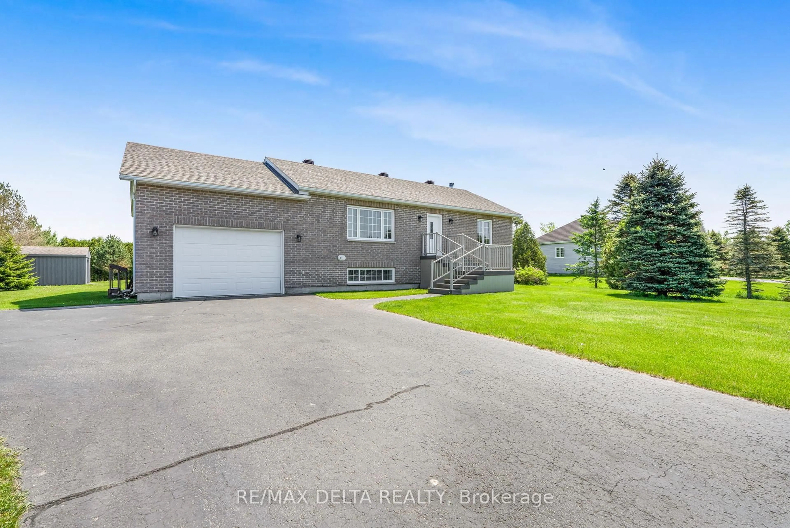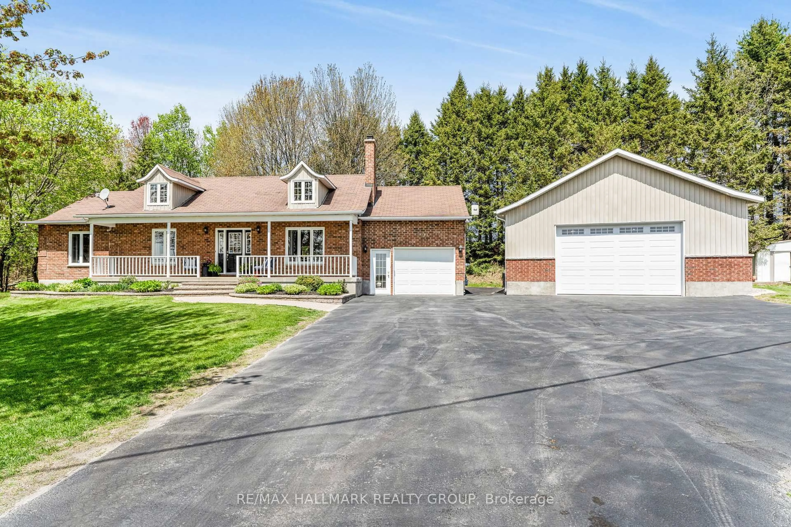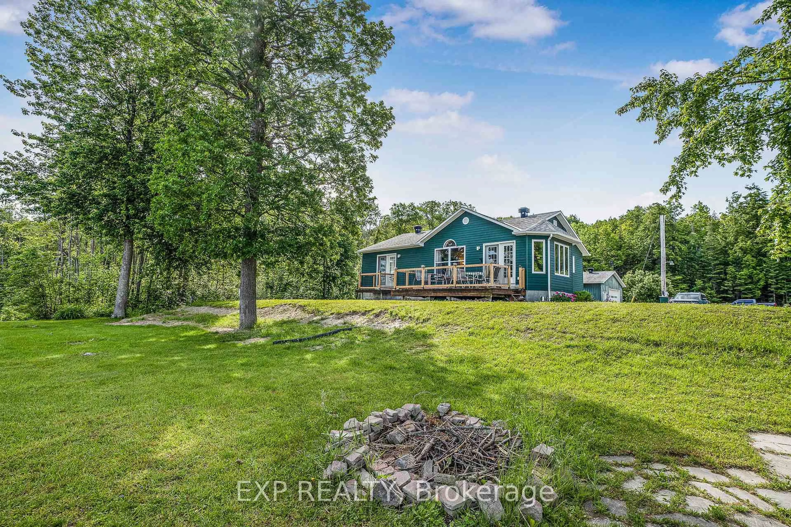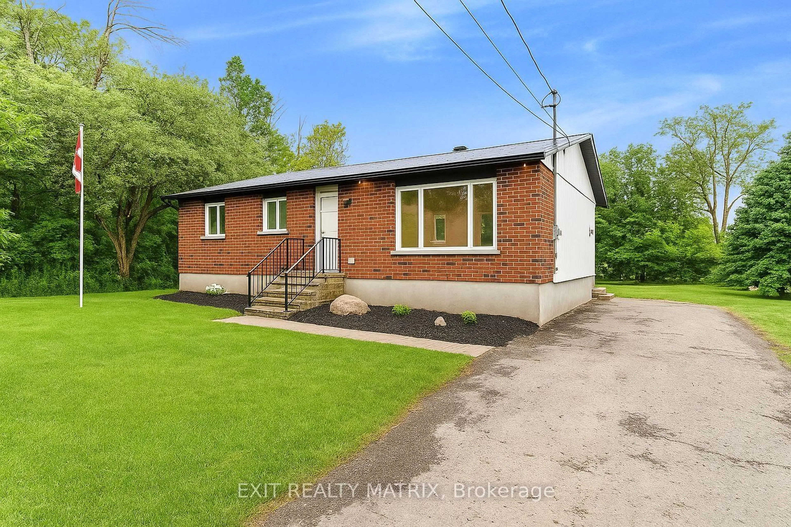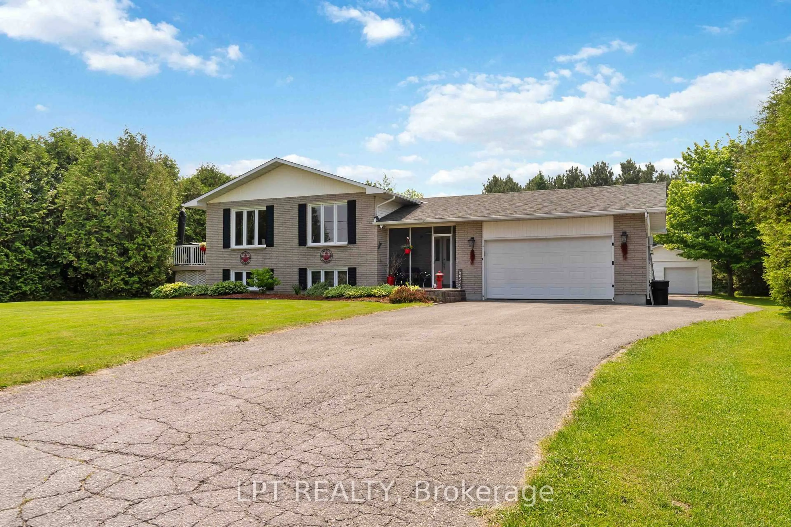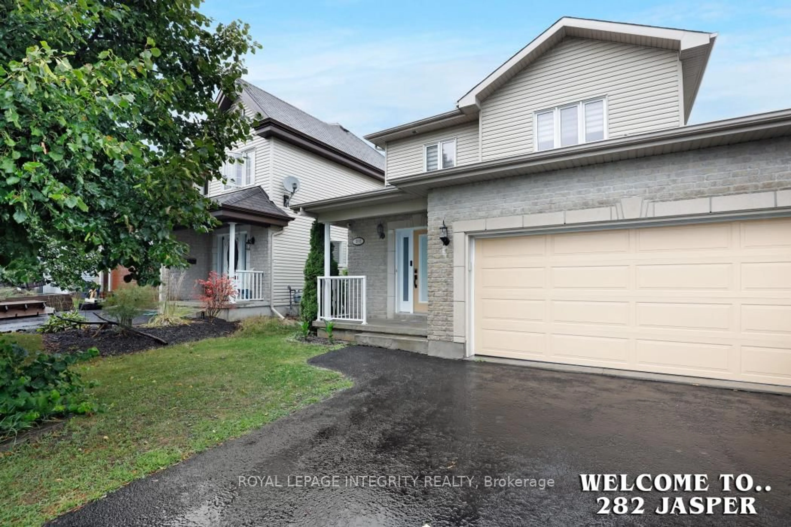This solid and attractive 3 bedroom ,double garage home with walkout basement is located in sought-after Rockland neighbourhood . Morris Village is within walking distance to parks, YMCA & most schools. The main floor offers solid hardwood & ceramic floors, an open concept kitchen with breakfast bar & lots of upgraded cabinets, Premium Stainless appliances including Gas stove and Gas Dryer and a patio door to massive deck & BBQ area with gazebo (as is). The powder bath on the main floor could also accommodate the laundry if wanted as connections still behind amazing storage unit. The large primary bedroom has a walk-in closet & access to the 4 piece bathroom with free standing shower and roman soaker tub.. The basement is fully finished with a gorgeous 3pc bath, a family room with gas fireplace, laundry and walk out to patio ,greenhouse ,raised planters in large fenced yard.. Lots of extra storage in the utility room & under stairs.24 Hours Irrevocable on all offers. Gas - $1085, Hydro - $2430 instead of previous $1600 for the last year because of charging electric vehicle for daily use on awesome INCLUDED Charge Point electric charger. Flexible closing :Immediate or longer available.
Inclusions: Refrigerator, Gas Stove, Hood Fan/Microwave, Dishwasher, Washer, Gas Dryer, All Light Fixtures, All Window Coverings, Central Air Conditioning, Automatic Garage Door Opener & Remote(s), Hot Water Tank, 5 TV Mounts, Chest Freezer, Charge Point Car Charger,
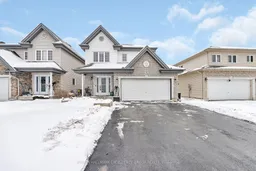 40
40

