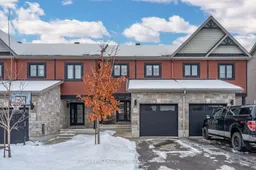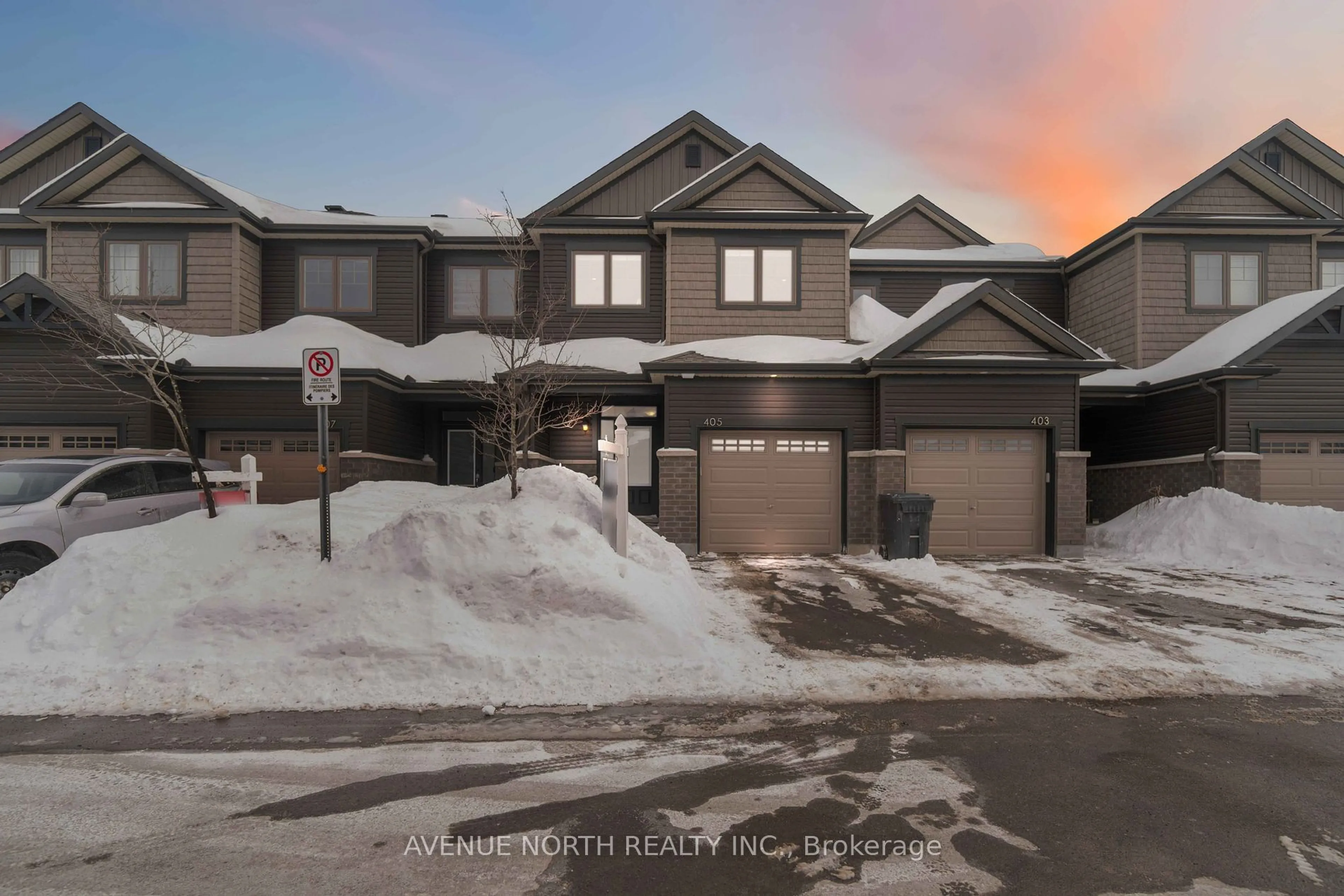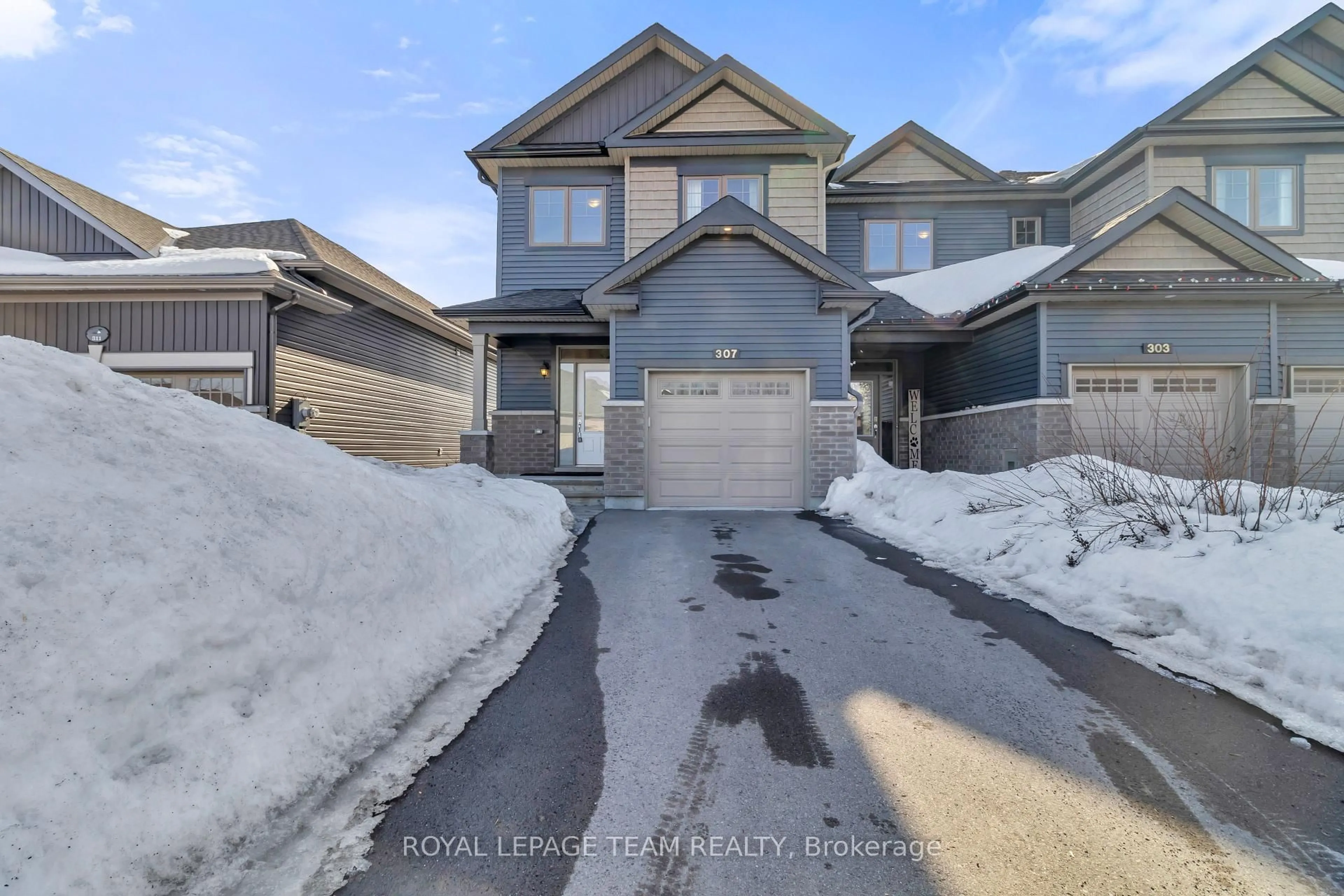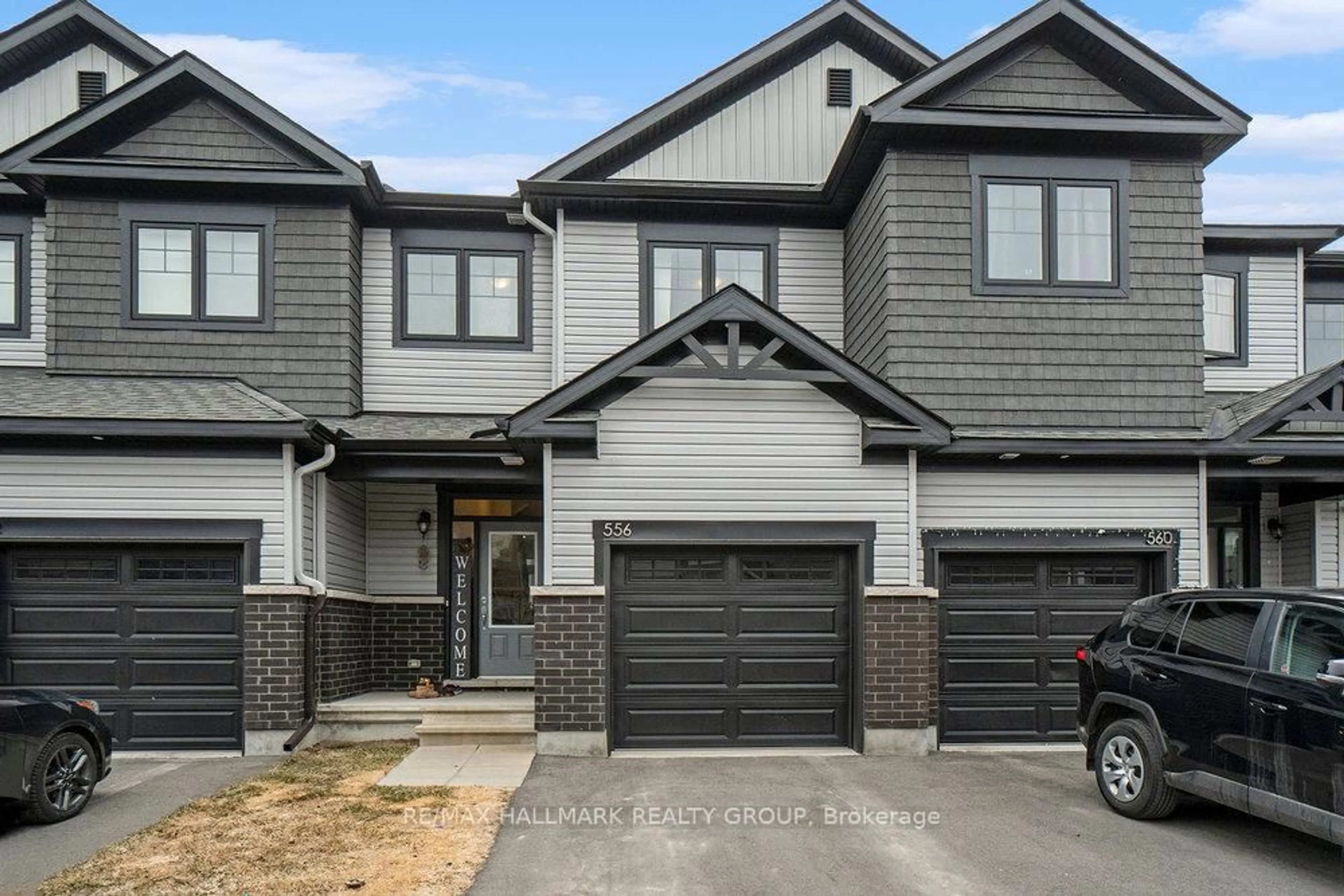Modern Townhouse in Rockland Upgraded Features and Prime Location. Nestled in a peaceful, family-friendly neighborhood in Rockland, this contemporary townhouse, built in 2017, offers a perfect blend of style, functionality, and privacy. Featuring no rear neighbors, the home enjoys a serene setting with enhanced outdoor privacy. The main floor boasts an open-concept design with a thoughtfully extended layout 4 feet longer than the standard model allowing for more spacious living and dining areas. The kitchen is a chef's delight, featuring upgraded cabinets, a sleek tiled backsplash, and ample countertop space, perfect for entertaining or everyday meals. Upstairs, you'll find three generous bedrooms, ideal for families or a home office setup. The primary bedroom offers space and comfort, ensuring a peaceful retreat at the end of the day. The fully finished basement adds valuable living space, with a rough-in for a bathroom, making it an excellent area for a home gym, media room, or guest suite. This meticulously maintained home offers a unique combination of modern upgrades and practical living, with proximity to schools, parks, shopping, and all Rockland amenities. Don't miss the chance to call this exceptional property your new home!
 30
30




