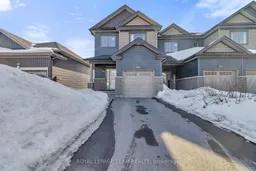Step inside this 3-bedroom, 3-bathroom end-unit townhome with a finished basement, offering an elegant blend of modern upgrades and functional living spaces. As you enter, a wide, inviting foyer greets you, leading down the hallway to a beautifully upgraded kitchen featuring granite countertops and a spectacular glass-door walk-in pantry. The open-concept main floor flaunts rich hardwood flooring, creating a seamless flow through the living and dining areas. Upstairs, the second floor provide three spacious bedrooms and two full bathrooms, including a luxurious master retreat with a 5-piece ensuite and a generous walk-in closet. The laundry room on second level with a countertop and cabinets, adds ease to your daily routine. The finished basement offers additional living space, illuminated by a wide window that welcomes natural light perfect for a home office, entertainment zone, or guest suite. This home features a single-car garage with a garage door opener, as well as two extra parking spaces on the driveway for added convenience. The backyard sits on a deep lot and includes a pergola, making it an ideal space for outdoor relaxation and entertaining. Smart lights throughout the home enhance modern living with effortless control and ambiance. This beautiful home is truly move-in ready, offering style, comfort, and functionality in one perfect package. Don't miss out on this incredible opportunity!
Inclusions: Fridge, Dishwasher, Electric Stove, Over The Range Microwave, Washer, Dryer
 32
32

