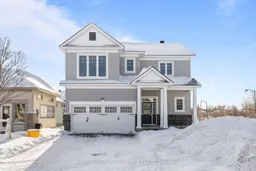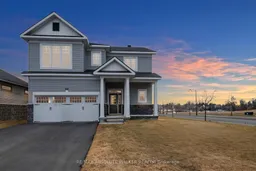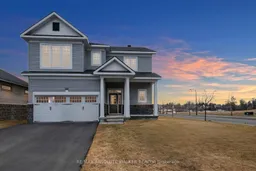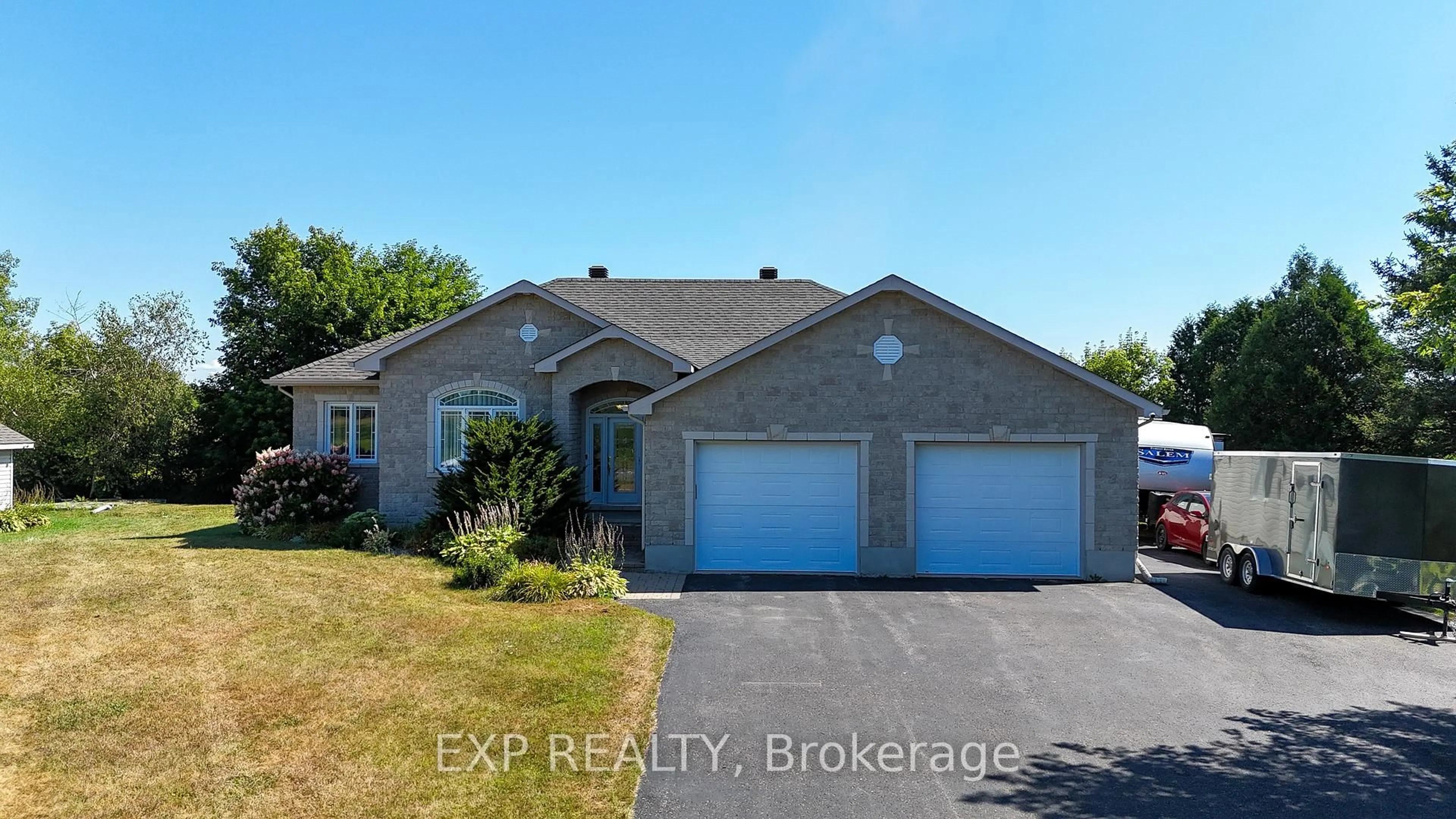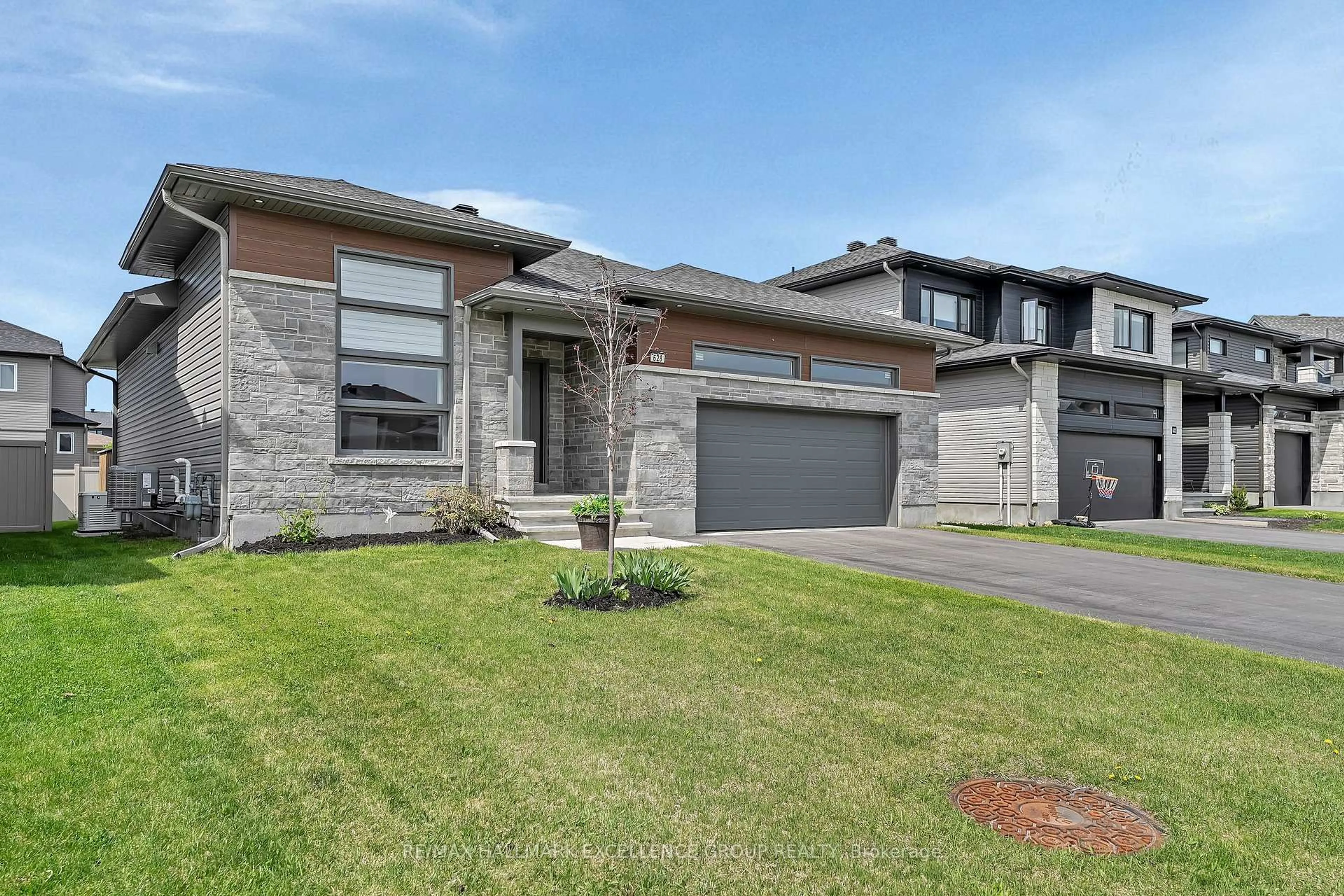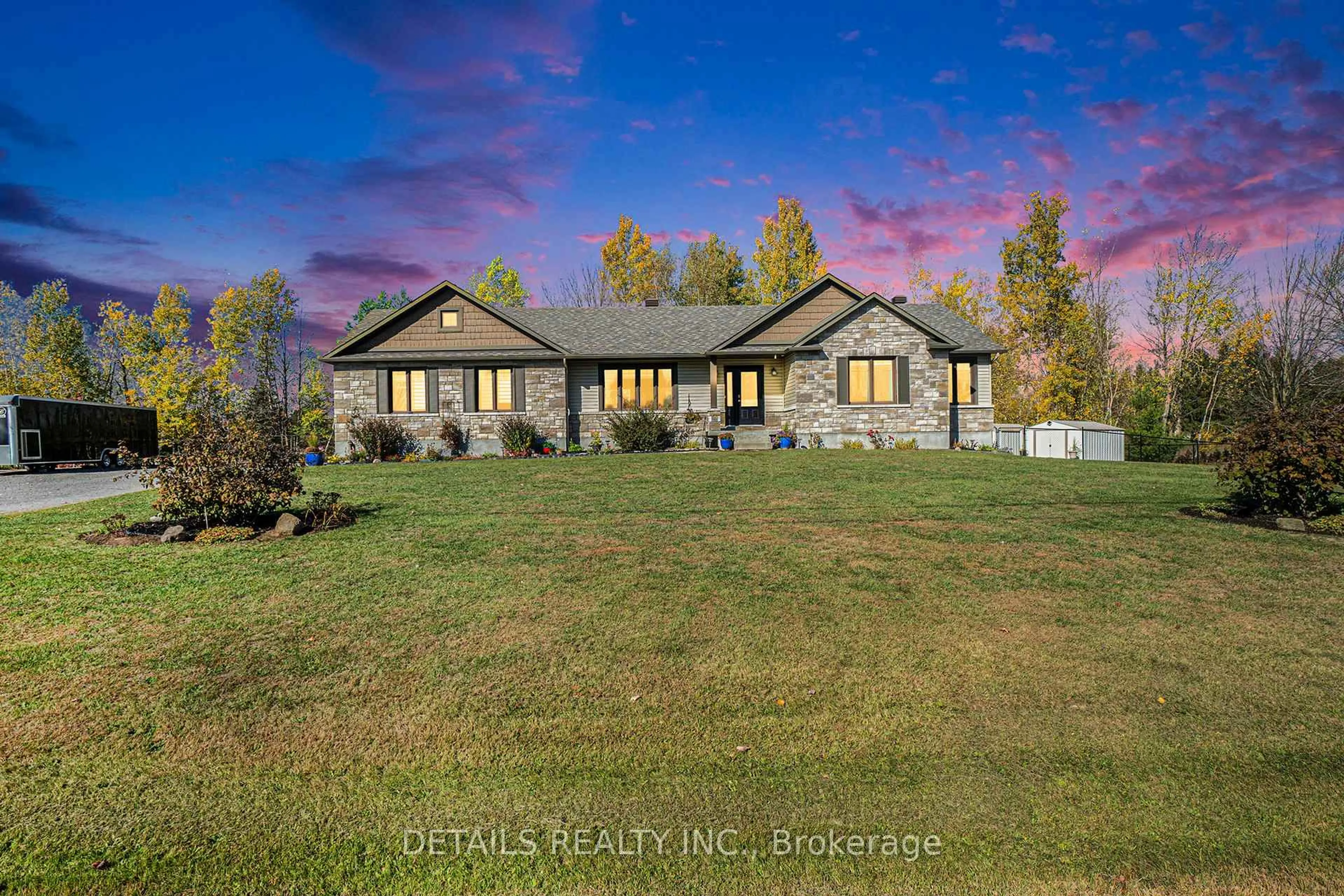Welcome to 231 L'etang, a home that blends elevated finishes with everyday functionality, offering over $92,000 in upgrades throughout. The heart of the home is the beautifully designed kitchen, featuring custom Deslaurier cabinetry, upgraded quartz countertops, and an offset tile backsplash. High-end appliances include a counter-depth refrigerator, gas range with convection and air fryer features, and a custom apron sink, along with a convenient pot filler and water line to the fridge. The great room is warm and inviting, highlighted by an upgraded fireplace with custom built-ins and enhanced by an optional window that fills the space with natural light. A bonus living area above the garage adds valuable flexibility-perfect for a family room, home office, or entertainment space. The primary suite offers a true retreat, complete with a custom tile-accent feature wall and a refined ensuite showcasing upgraded tile throughout, a fully tiled shower with a tile base, Silestone countertop, and upgraded fixtures and hardware. Additional bathrooms on the second level and in the finished basement continue the same attention to detail with upgraded cabinetry, vanities, and finishes. The fully finished basement also includes Roxul insulation in the bedroom/office for added soundproofing. A well-appointed upstairs laundry room features a front-loading washer and dryer on pedestals, while upgraded tile flooring in the foyer, mudroom, powder room, and laundry adds both style and durability. Set on a private corner lot with growing trees for added privacy, the backyard offers a quiet escape at home. Ideally located in a sought-after neighbourhood with easy highway access and close to schools, arena, shopping, and restaurants. "Minimum 48-hour irrevocable on all offers"
Inclusions: Washer, Dryer, Refrigerator, Stove, Dishwasher, Hood Fan
