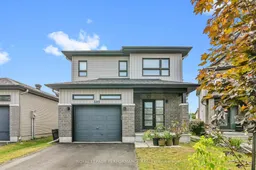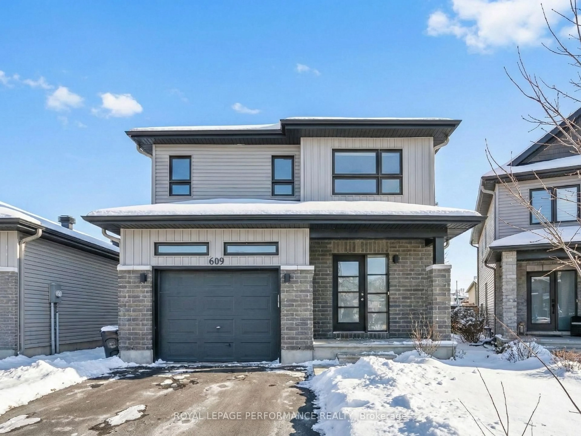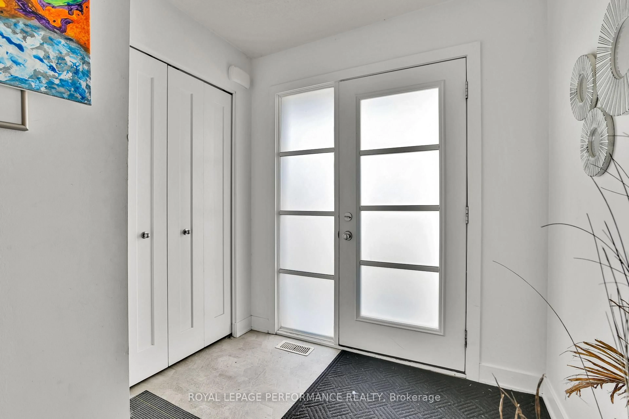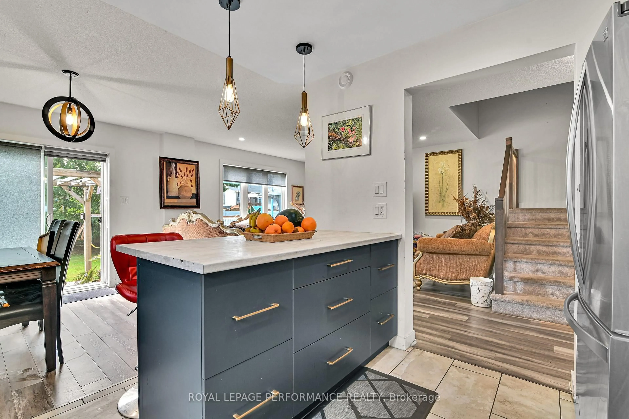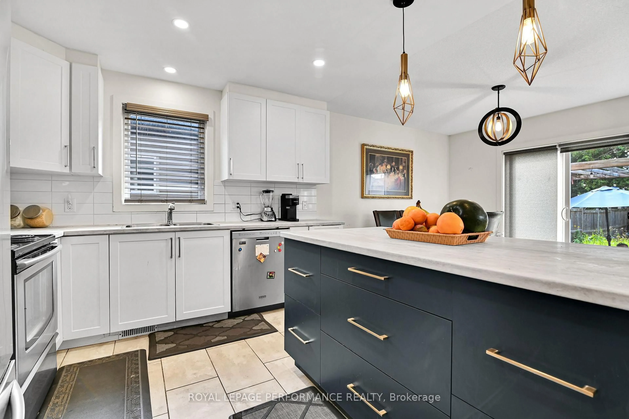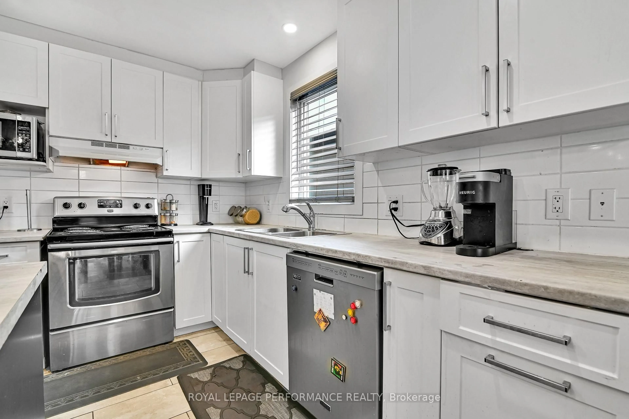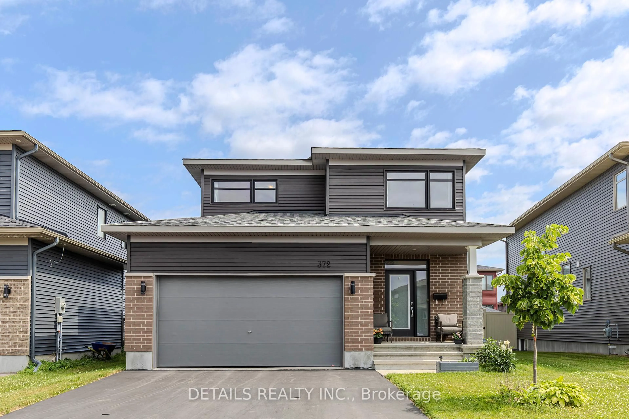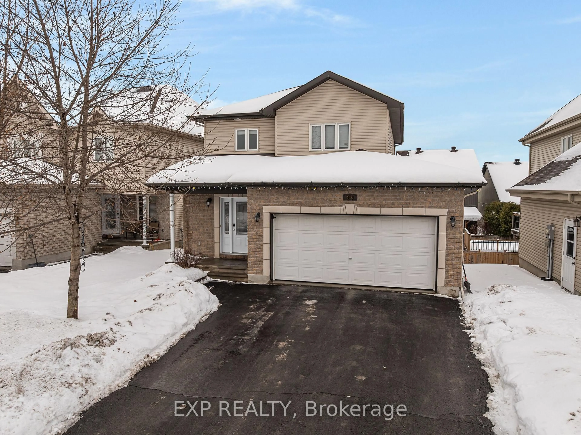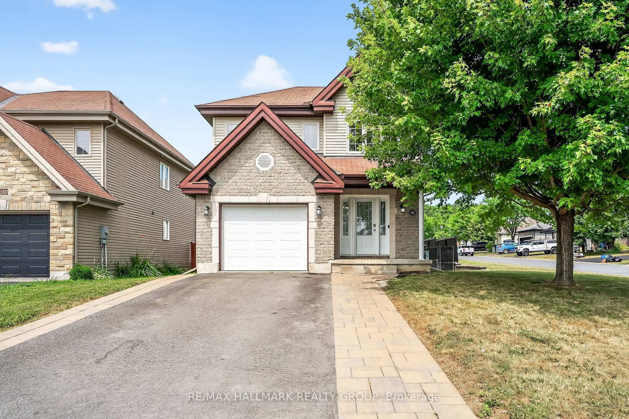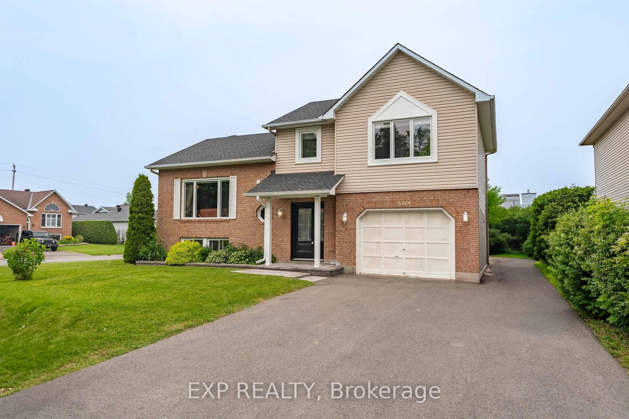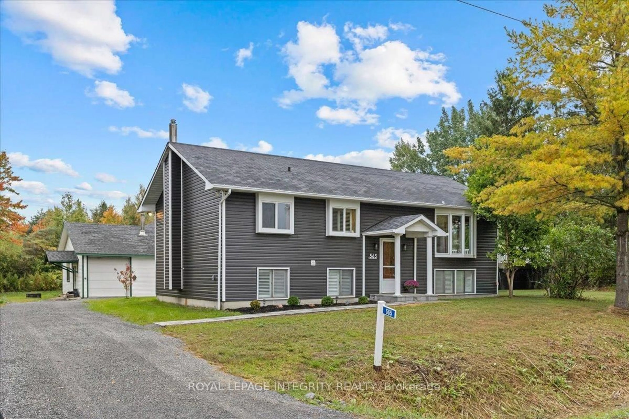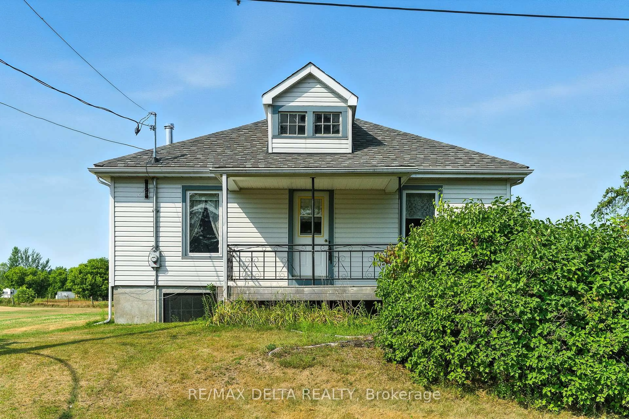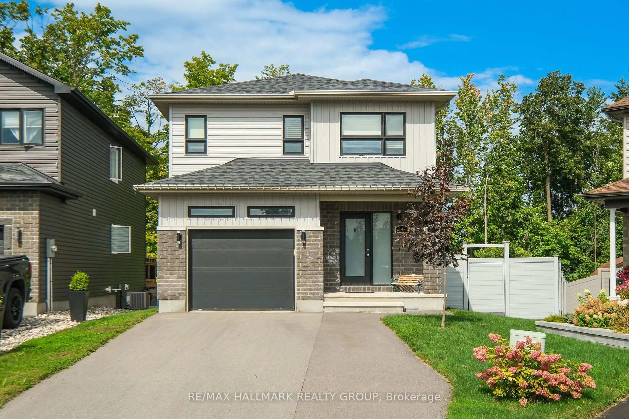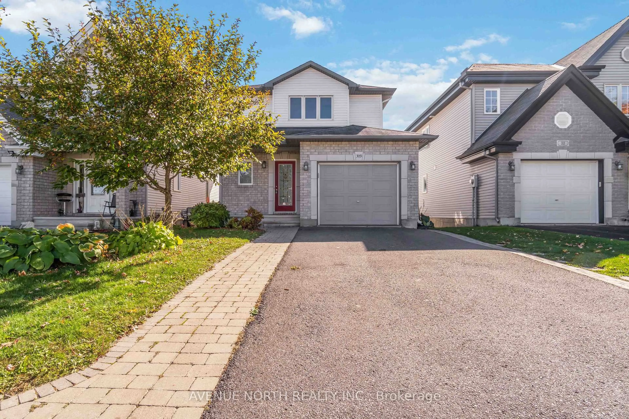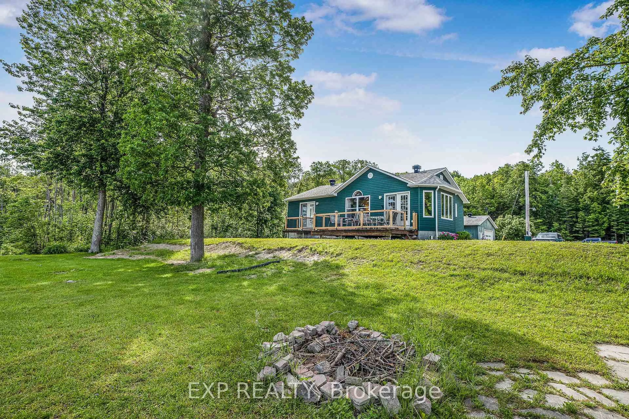609 Robert St, Clarence-Rockland, Ontario K4K 1E8
Contact us about this property
Highlights
Estimated valueThis is the price Wahi expects this property to sell for.
The calculation is powered by our Instant Home Value Estimate, which uses current market and property price trends to estimate your home’s value with a 90% accuracy rate.Not available
Price/Sqft$355/sqft
Monthly cost
Open Calculator
Description
Built in 2018 and sitting on a quiet cul-de-sac, this modern 2-storey home blends comfort, style, and family living in the heart of Rockland. With 3 bedrooms, 2.5 baths, and a private backyard retreat, it's a space designed for making memories and calling home. The welcoming main floor features a bright open layout perfect for everyday living and entertaining. The kitchen offers stainless steel appliances, a tiled backsplash, breakfast bar, and modern fixtures that flow seamlessly into the dining and living areas highlighted by recessed lighting, ad direct access to your spacious backyard. A convenient powder room, laundry area, and inside access to the garage complete this level. Upstairs, three spacious and sun-filled bedrooms provide plenty of room for the whole family. The primary suite serves as a peaceful escape with a walk-in closet and a 4-piece ensuite featuring a soaker tub and separate shower. The partially finished lower level with large windows offers great storage and potential for a home gym, office, or playroom-ready for your ideas and finishing touches. Step outside to enjoy a fully fenced backyard with mature privacy trees, a patio, pergola, and play structure-ideal for relaxing, entertaining, or family fun. The generously sized lot (128.71 ft x 32.94 ft x 114.41 ft x 36.73 ft) adds even more appeal. Located in a friendly, established community close to parks, schools, and everyday amenities, this inviting home offers space to grow and the freedom to make it your own.
Property Details
Interior
Features
Main Floor
Bathroom
2.36 x 1.442 Pc Bath / Combined W/Laundry
Dining
2.9 x 3.35Laminate / W/O To Patio
Living
3.75 x 4.57Casement Windows / Laminate
Kitchen
3.32 x 2.83Breakfast Bar / Stainless Steel Appl
Exterior
Features
Parking
Garage spaces 1
Garage type Attached
Other parking spaces 2
Total parking spaces 3
Property History
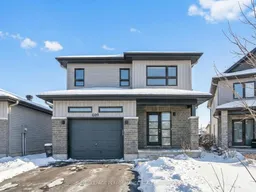 26
26