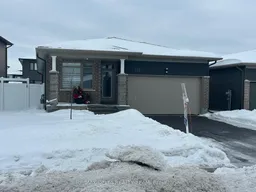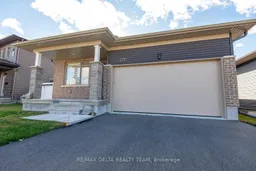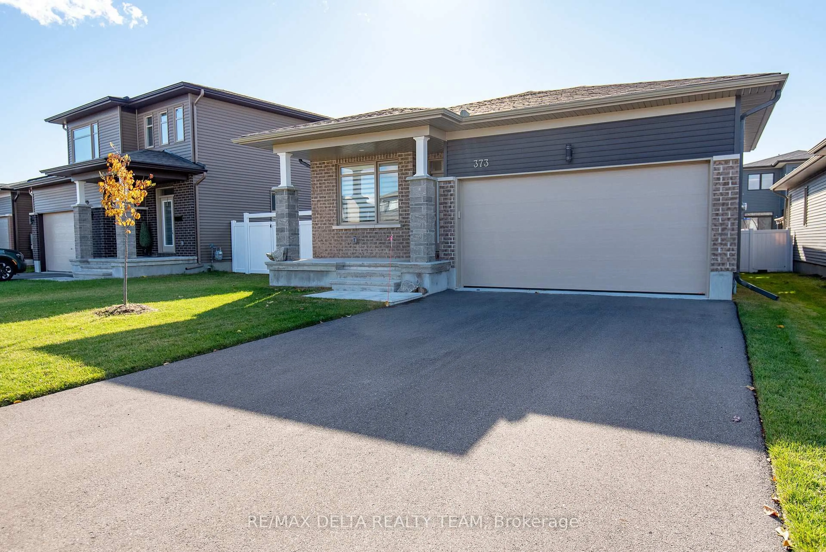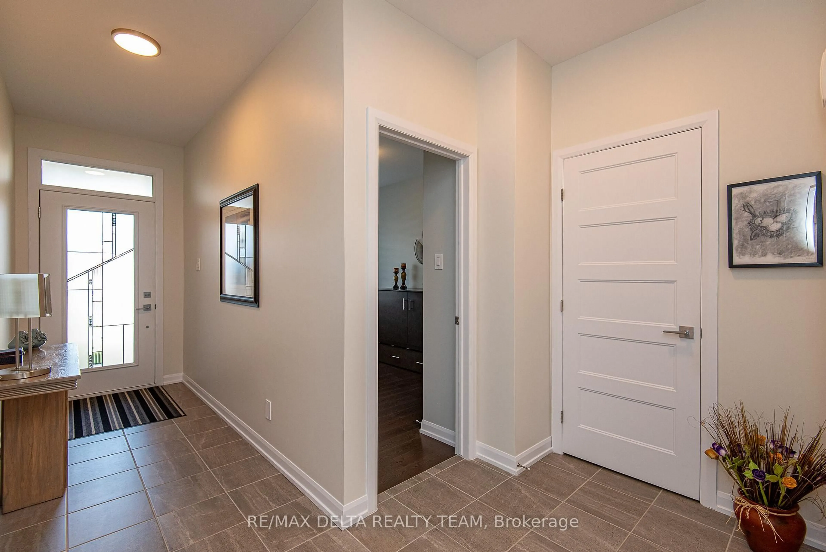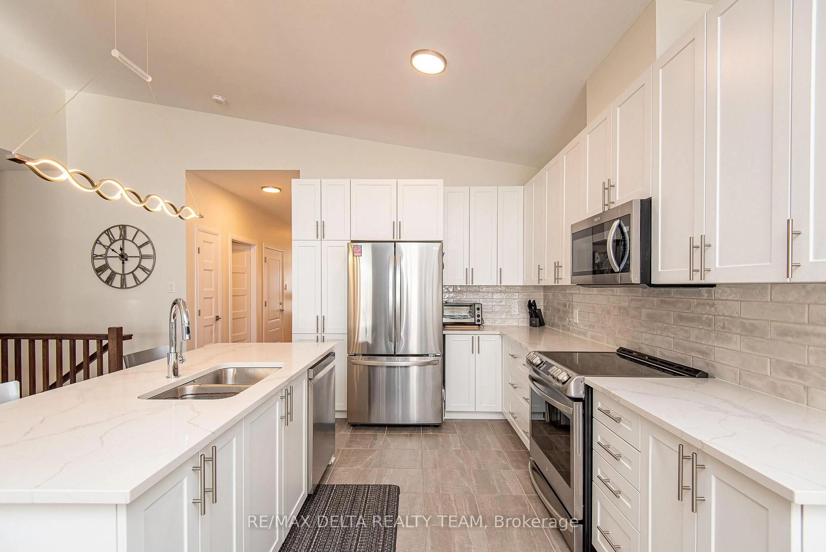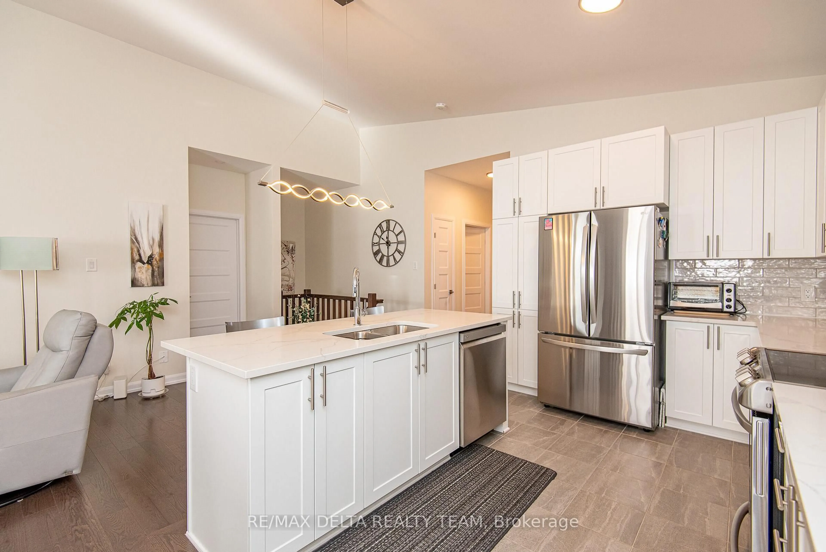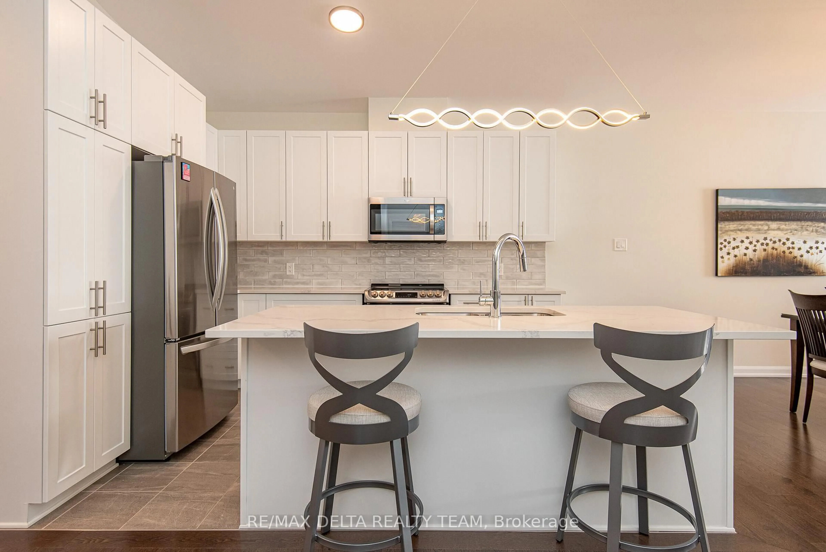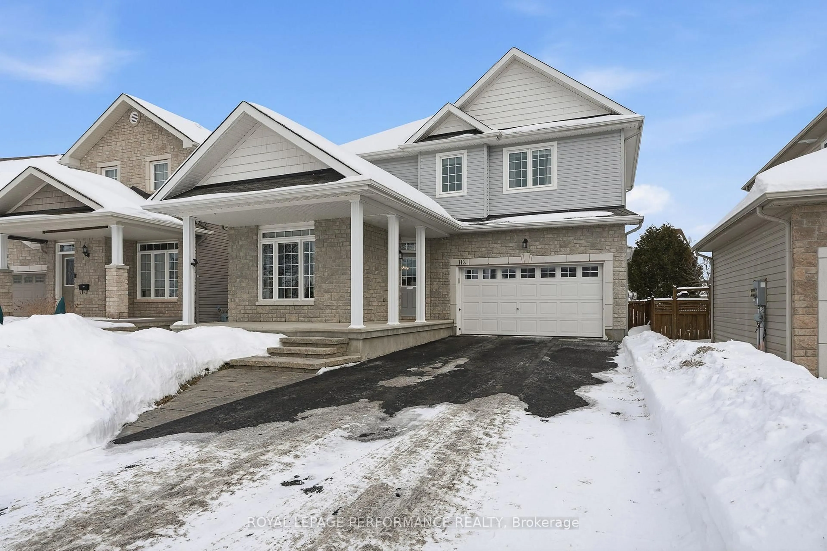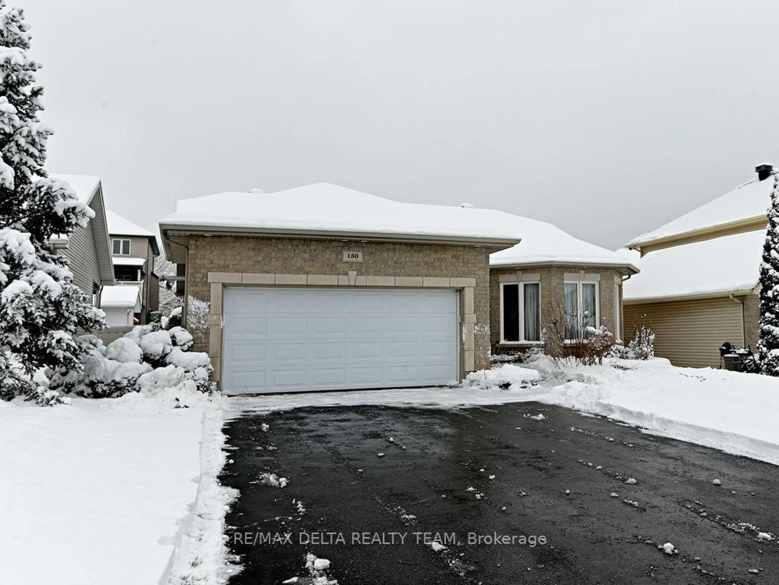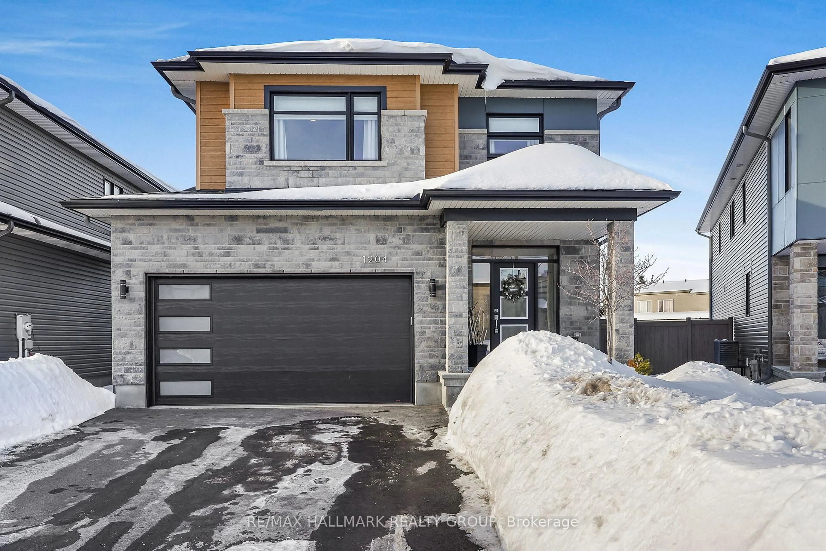373 Sterling Ave, Clarence-Rockland, Ontario K2K 0L4
Contact us about this property
Highlights
Estimated valueThis is the price Wahi expects this property to sell for.
The calculation is powered by our Instant Home Value Estimate, which uses current market and property price trends to estimate your home’s value with a 90% accuracy rate.Not available
Price/Sqft$446/sqft
Monthly cost
Open Calculator
Description
Welcome to 373 Sterling, a 1740 square feet home with cathedral ceilings and all the perks that will save you time and money.This immaculate, open-concept, 2 bedroom, 2 bath bungalow is unique because of an addition built in 2022 of a 4 season sunroom (12X18 $100k) featuring cathedral ceilings with beautiful windows boasting plenty of natural light as well as custom dual opera shades with black out. Added features include in-wall central vacuum hose with hook ups in basement and garage. This home will bring you peace of mind with the Generac generator installed in 2023.The open-concept main floor has beautiful hardwood flooring, a gas fireplace with a large kitchen with many cabinetry space, stunning quartz countertops, stainless steel appliances and a gorgeous backsplash. The main floor primary bedroom offers a large walk-in closet and a 4 pc ensuite with large glass shower. Second bedroom is ideal for guests and or an office with an additional 4pc bath right next to it. Convenient main floor laundry, and direct access to the double-car garage completes the main level. Lower level is awaiting your personal touch with ample room to have a 3rd bedroom, rec room, bathroom, and plenty of storage. Fully PVC fenced backyard (installed Oct 24) has a composite deck perfect for entertaining.
Property Details
Interior
Features
Main Floor
Primary
4.87 x 3.654 Pc Ensuite
2nd Br
3.53 x 2.74Foyer
3.65 x 1.61Kitchen
3.75 x 2.74Exterior
Features
Parking
Garage spaces 2
Garage type Attached
Other parking spaces 4
Total parking spaces 6
Property History
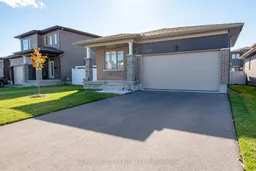 31
31