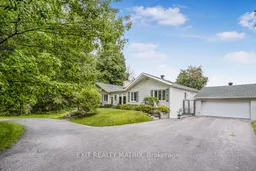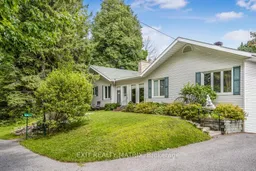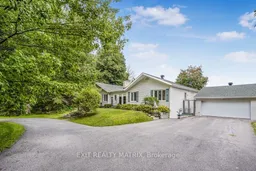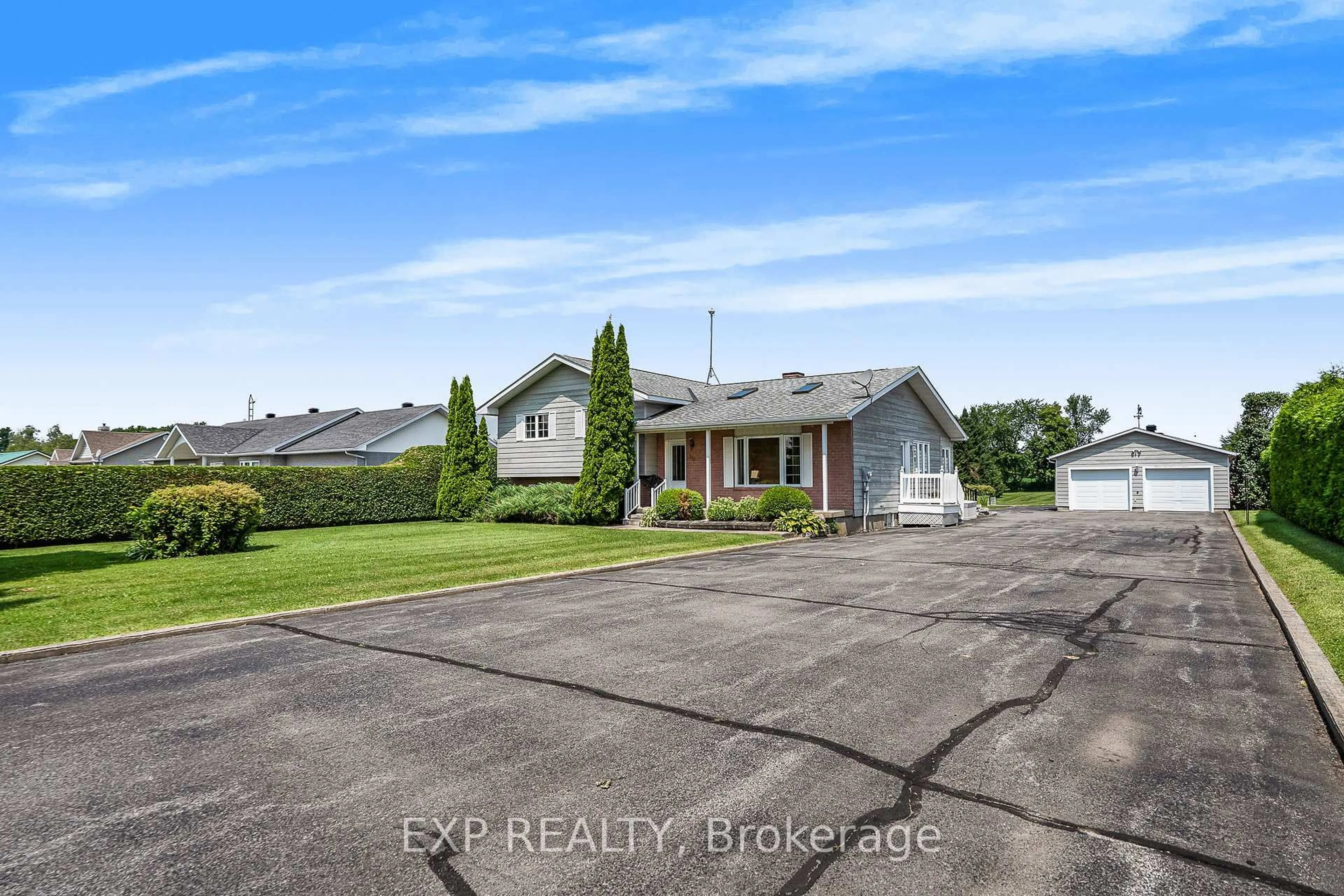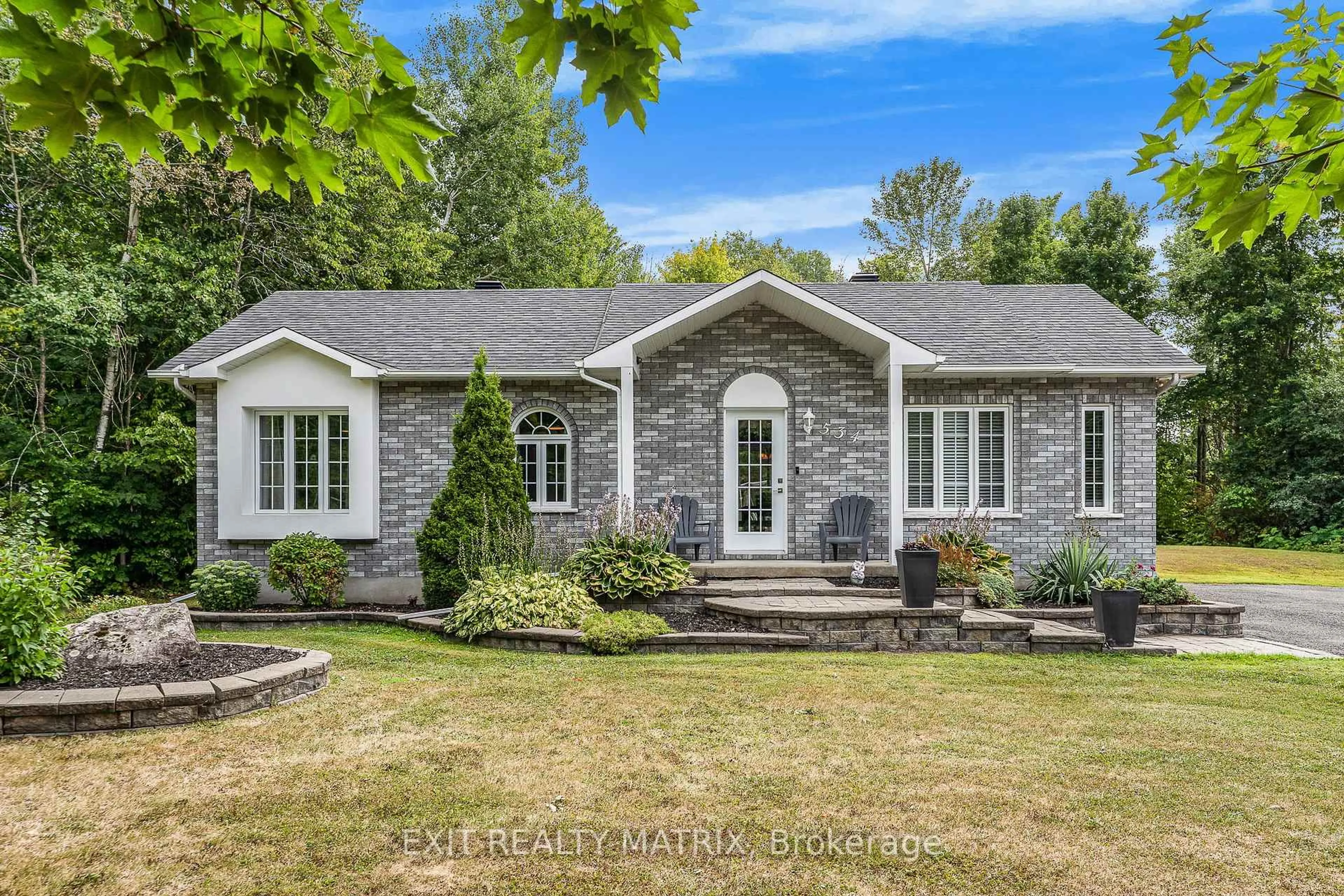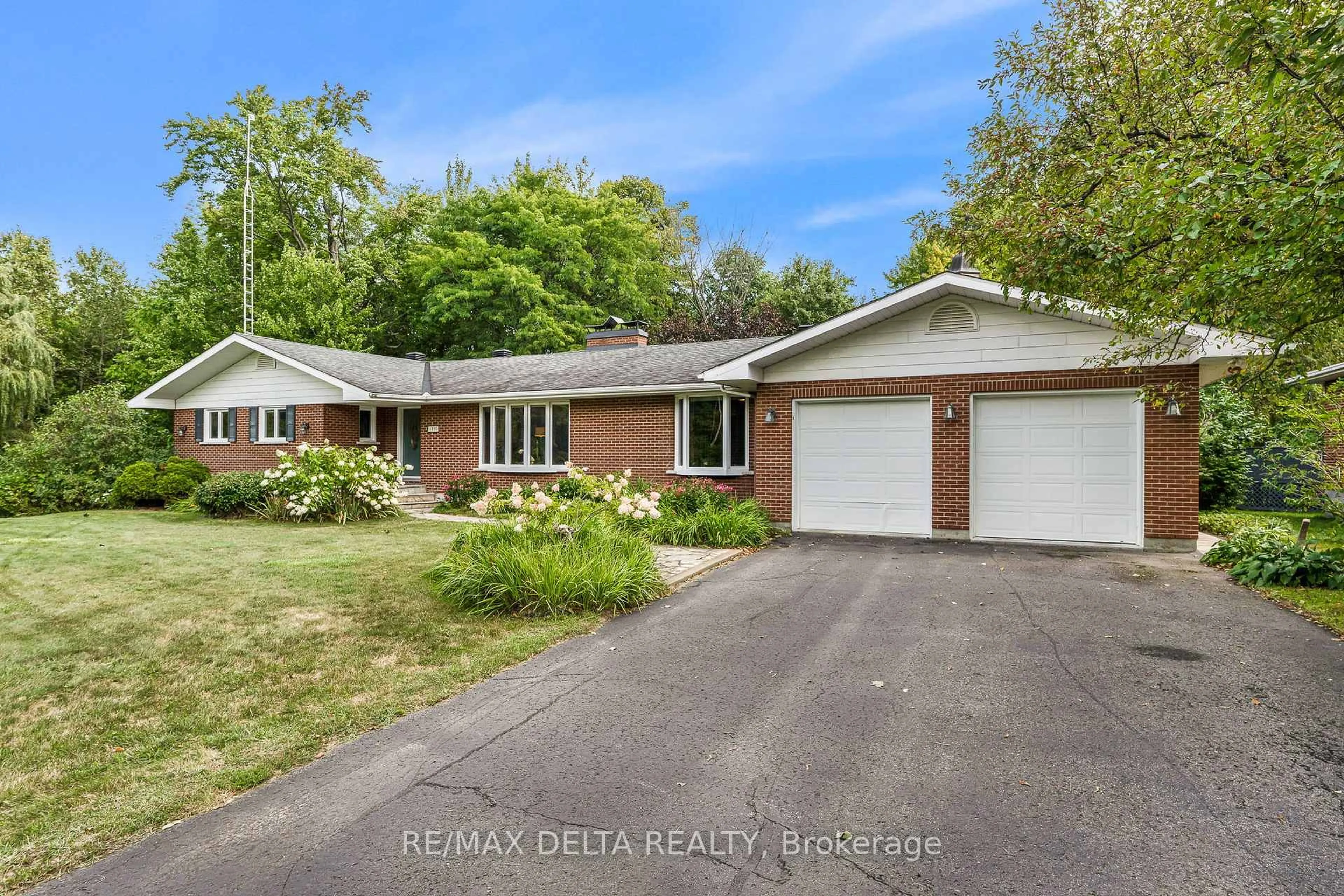PRICE REDUCED! MOTIVATED SELLER! Very well maintained family home in sought after Vankleek Hill. Perfectly located for an easy walk to all amenities. A welcoming entry flows well into the living room with beamed ceilings and wood burning fireplace. A well designed kitchen with plenty of cabinets, counter space and full pantry. With vaulted ceilings, the formal dining room is warmed by a gas fireplace and provides access to the side yard, inground heated salt pool, hot tub and entertainment area. Master bedroom with ensuite and patio doors to an enclosed sunroom with complete privacy. 2 additional bedrooms, laundry area and a full bath complete the main floor living space. The newly renovated, finished space in the basement, with walk out, is a comfortable family room (pool table included). A powder room and lots of storage space finishes off the lower level. Fenced and hedged back/side yard, detached double garage, huge storage shed, circular driveway, nicely landscaped with water feature. Virtual walk through in the multimedia section. Call for a private tour. Walking distance to all amenities
Inclusions: Washer, Refrigerator, Dishwasher, curtains in primary bedroom
