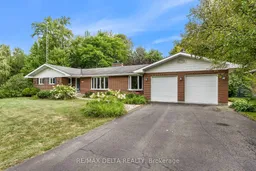Discover your perfect home with this quiet 3-bedroom, 2.5-bathroom bungalow, ideally situated across from Hawkesbury's premier golf course. This beautiful home with an unparalleled outdoor oasis, offers a lifestyle of comfort and leisure. Inside, hardwood floors, abundant natural light, and a functional layout welcomes you with open arms. The spacious kitchen is adjoined to the dinning room with the option of utilizing a formal dinning room, which flows into a spacious living area perfect for gatherings or quiet evenings. The main floor primary bedroom offers a serene escape with a walk-in closet and it's own ensuite. Two additional bedrooms provide versatility for guests, a home office, or family. The true highlight is the expansive backyard, a private sanctuary designed for relaxation and entertainment. With the addition of a new deck, there is ample space for dining or lounging. Host barbecues, sip morning coffee, or unwind with serene views of mature trees guiding you to a small creek located at the back of the property. The double car garage offers abundant room for vehicles, storage, or a workshop, with insulation for year-round use and direct home access for convenience. Located on a tranquil, tree-lined street, this home offers front-row golf course views and is a rare find, combining a luxurious backyard retreat, spacious garage, and prime location. Schedule a viewing today!
 28
28


