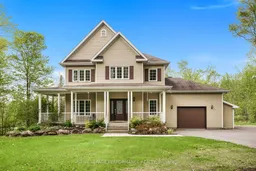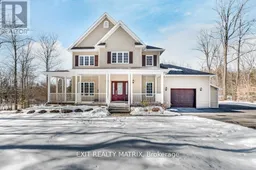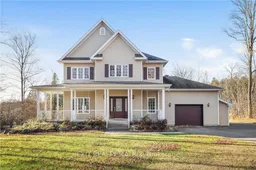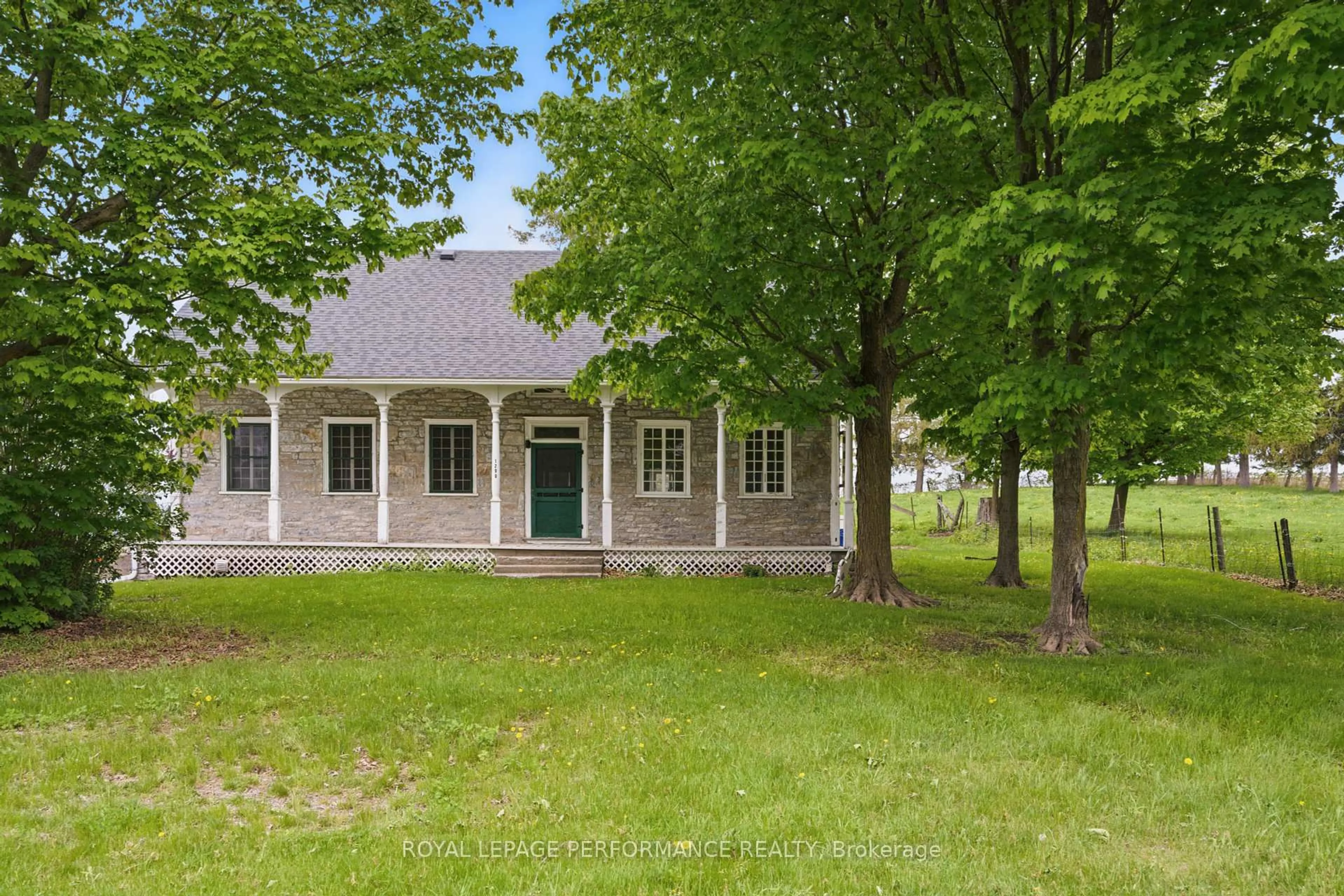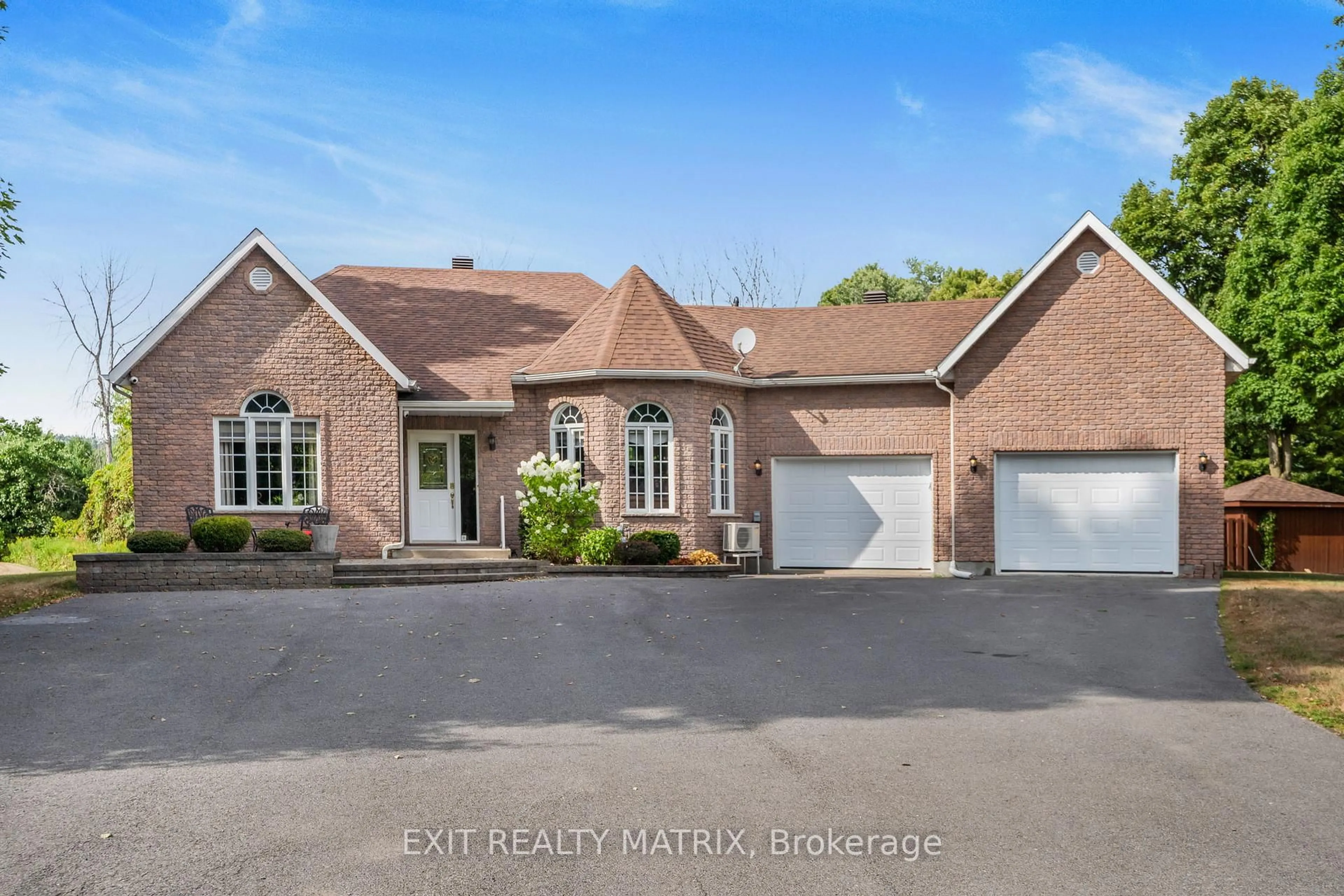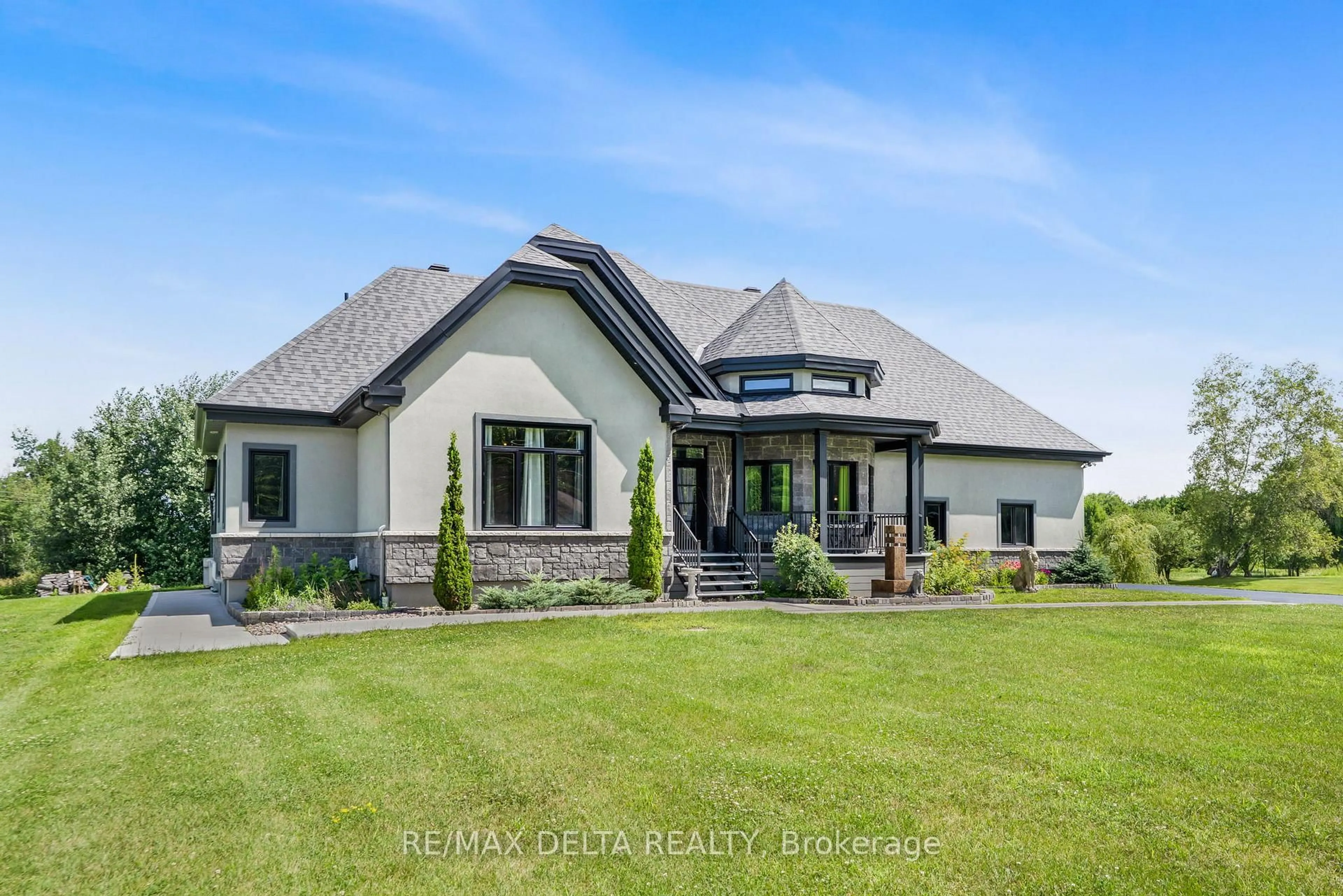Magazine worthy, minimalist design and refreshed two- story home in a prime location between Ottawa & Montreal. Welcome to this stunning perfectly situated corner lot in the prestigious Heritage Court Estates. Located just minutes from Ottawa river, L'Orignal offers , a beach, boat launch, marina, recreational trails, and less than 5km away, hospital and shopping. This immaculate home offers city water, nat. gas heating, and over 1800 sq.' of quality living space, plus, a fully finished lower level! Why wait to build when you can move into this turn-key dream. Emprove morning routines with the 2nd floor sleeping quarters, featuring two spacious bedrooms which share a 3 piece bath, plus, the extra large primary bed with private and peaceful 5 piece ensuite. A practical 4th bedroom/ guestroom/ office in the lower level is available with a 3rd very convenient full bathroom. The basement retreat has been remodeled in 2023 to offer an open concept family room and exercise area. Up to the main floor, 9 ft ceilings, recessed lighting, a well organized gourmet kitchen featuring granite counter and center island and stainless appliances (induction stove). The naturally lit breakfast nook has an airy feel, and has french doors that open to your backyard oasis. The owner enhanced the living and dining area by creating an open concept , new flooring and an eco friendly electric fireplace. Also on the main floor, is a powder room , laundry and direct access to 1- car garage . Private outdoor refuge: Fenced in heated pool , immaculate landscape and sprinkler system powered utility shed, mature trees . Perfect for friends and family gatherings, or simply for your own sactuary of peace and well being. STAYCATION type of home. A true gem at an unbeatable price.
Inclusions: REFRIGERATOR FRIGE STOVE HOOD FAN
