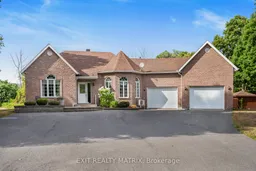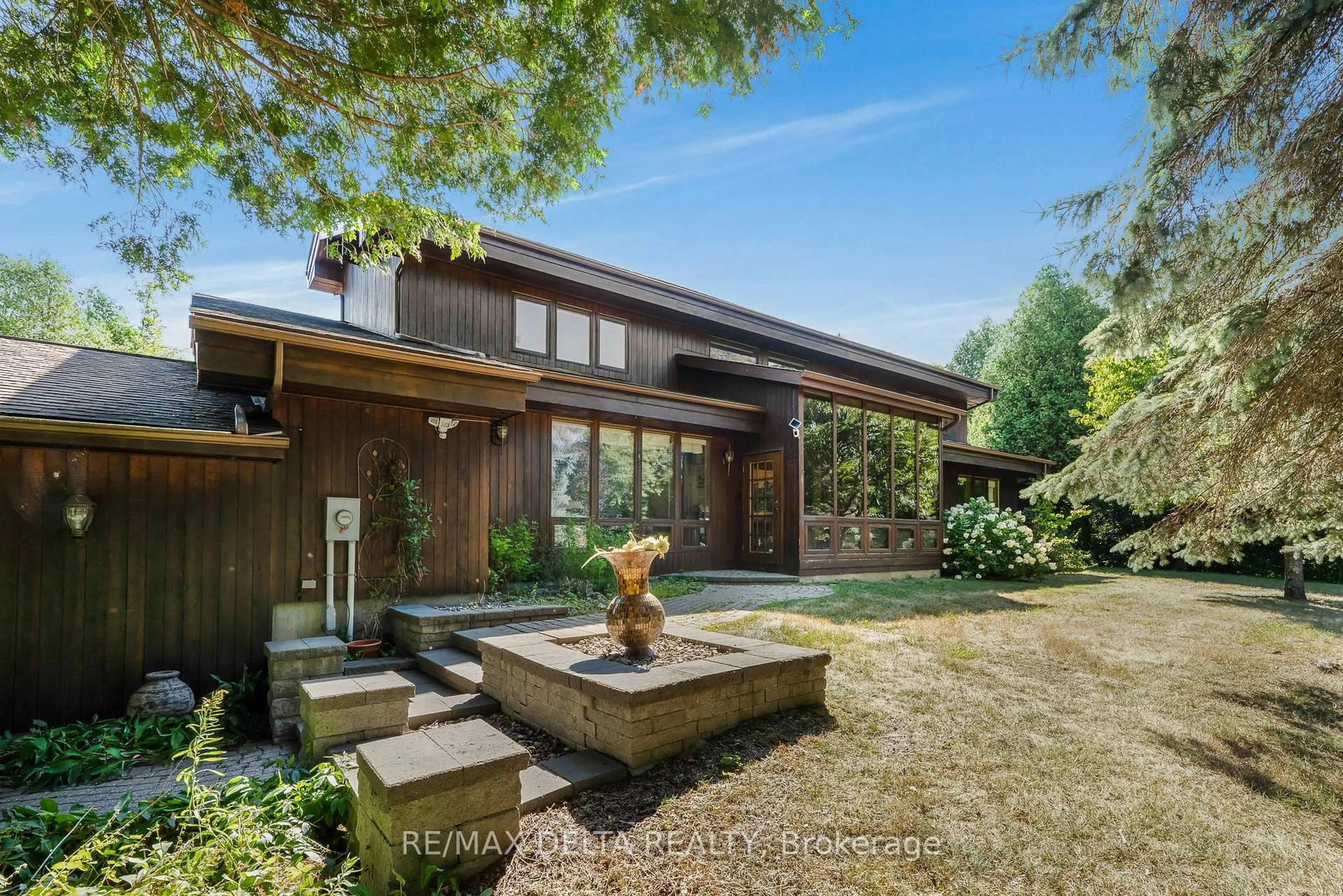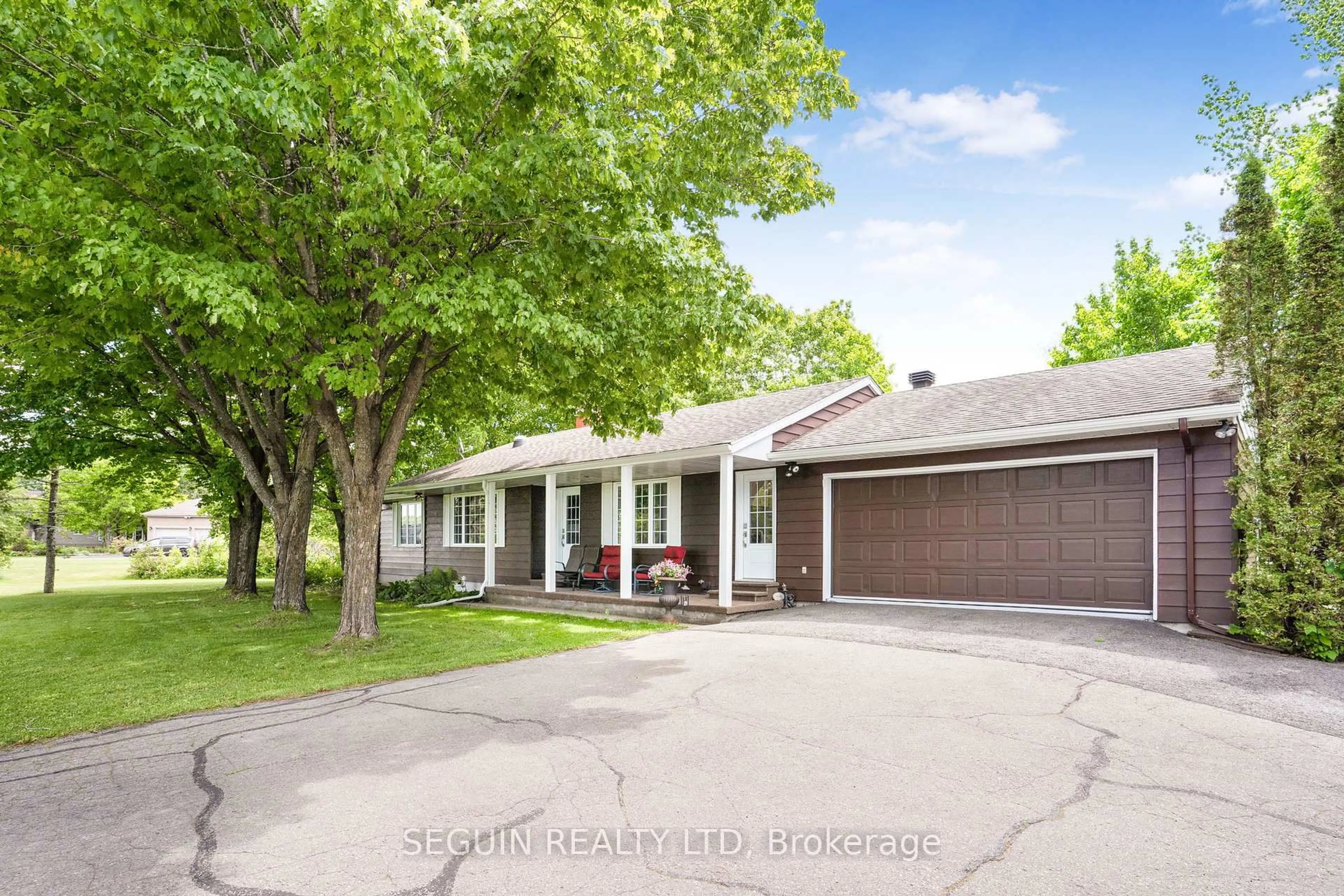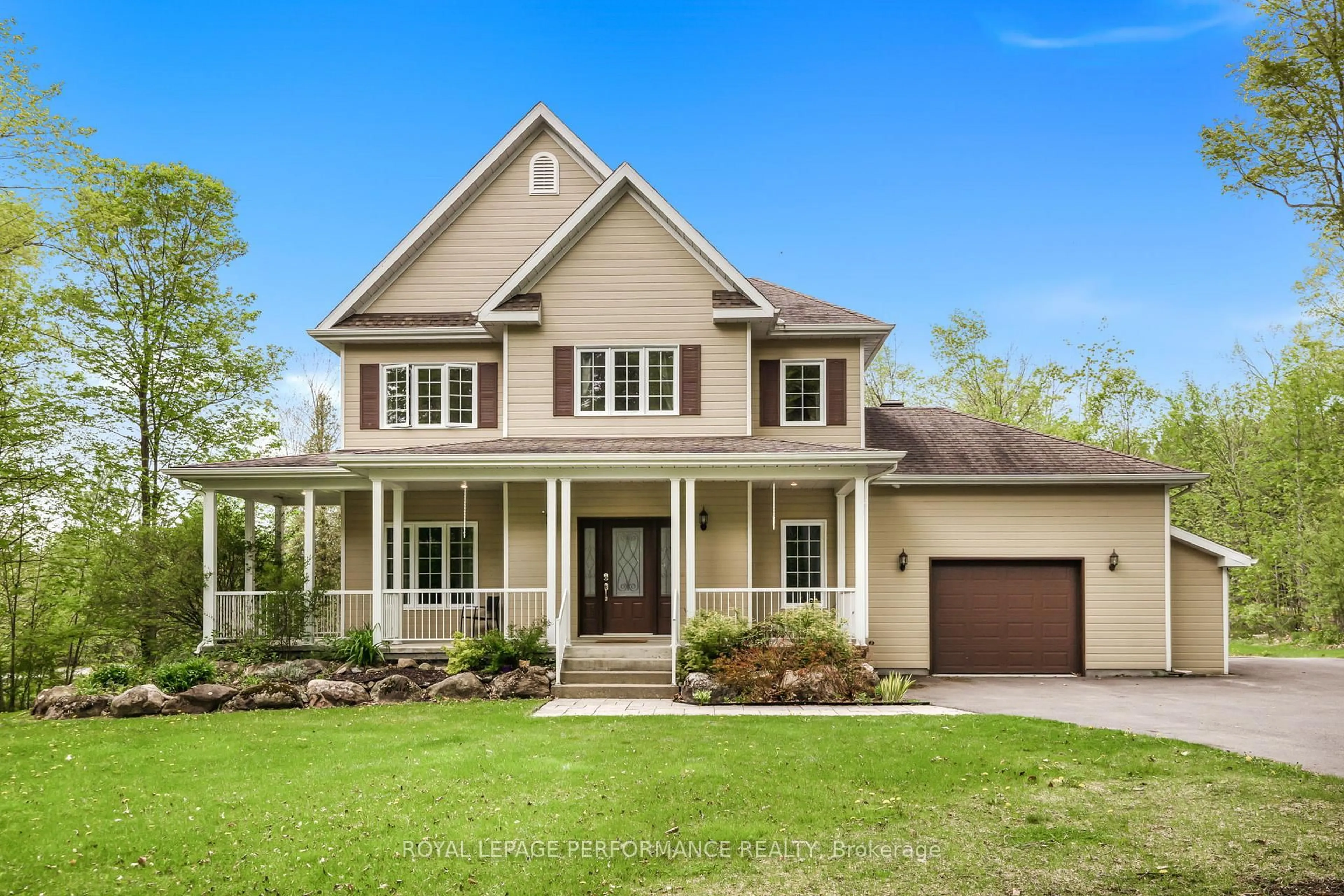Welcome to this beautiful 4-bedroom, 2-bathroom bungalow set on over an acre of landscaped garden in the sought after neighbourhood of "Heritage Estates" in Champlain Township. Built in 1998 and offering 1,500 sq. ft. above grade plus a fully finished basement, this home combines comfort, space, and style. The main floor features a bright & spacious living room, modern kitchen with a Wolf gas stove and adjoining dining area overlooking the backyard. You'll also find three bedrooms, a spacious office, and a full bathroom on this level. The lower level is perfect for entertaining or family living with a large family room complete with a cozy gas fireplace. The recreation area is ideal for your personal man cave, additional spacious bedroom, second full bathroom, and laundry. This home features a superior heating & cooling system where you have full control of all bedroom zones with separate thermostats. The fenced backyard offers a private oasis with an in-ground pool, sauna (Need heating element), built-in BBQ with mini fridge, and plenty of space for outdoor fun on the oversized PVC patio deck. An attached heated double garage plus additional parking ensures room for all your vehicles and toys. Located just minutes from Hawkesbury, close to shops, schools, and major routes, this home is ready to welcome its next owners.
Inclusions: Wolf Gas Stove, Dishwasher, Hood Fan, Air Exchanger, 2 x Wall mounted AC units and 2 x Ceiling Cassette AC units, All light Fixtures, All window Coverings, Gas Fireplace, Central Vacuum, 2 x Garage Door Openers, Gas Heater in Garage, Inground pool and related equipment, Sauna (No Heat Element), Exterior BBQ, Mini Fridge in Island
 36
36





