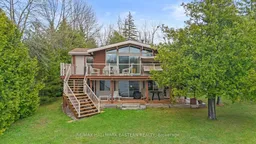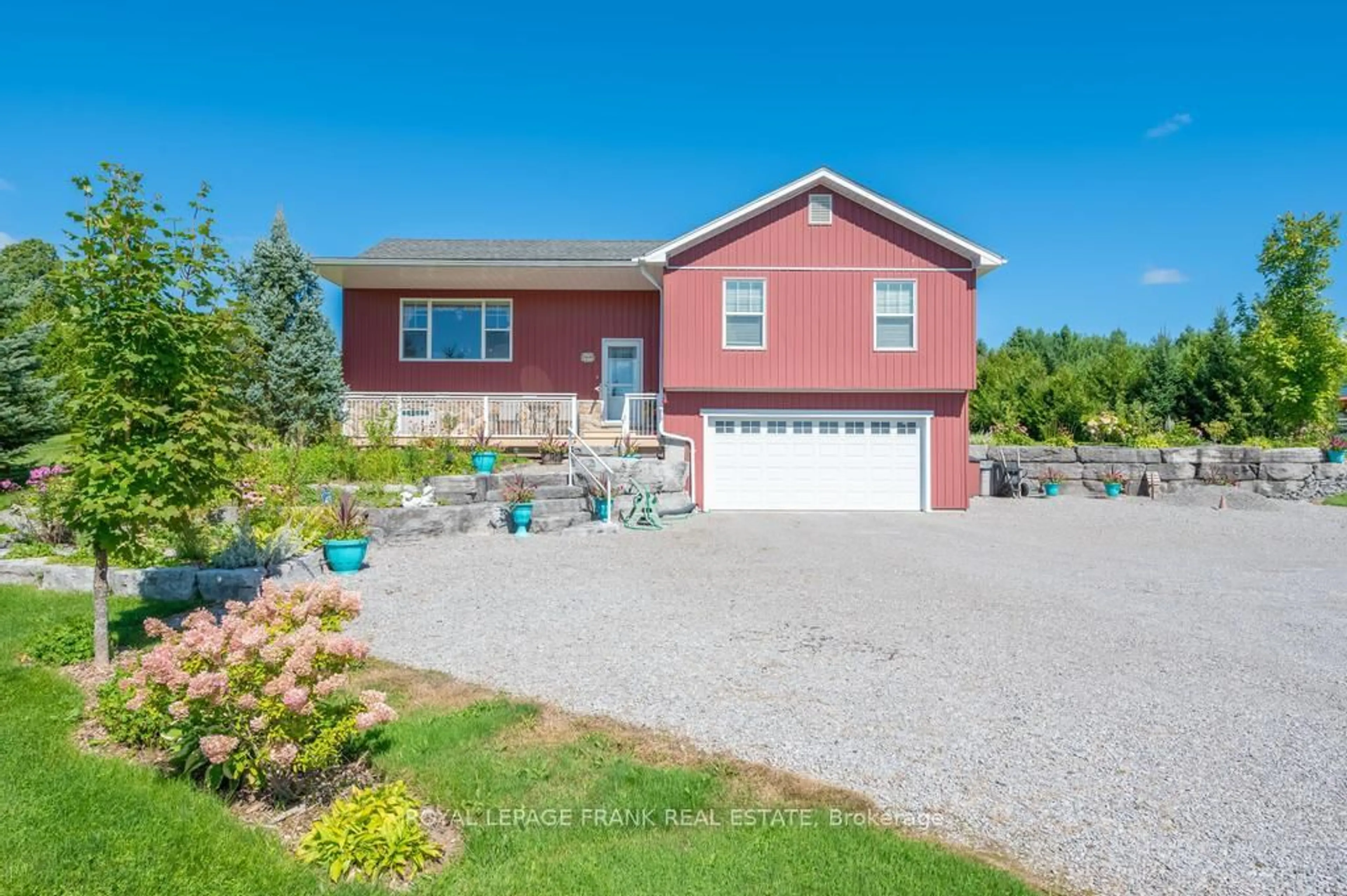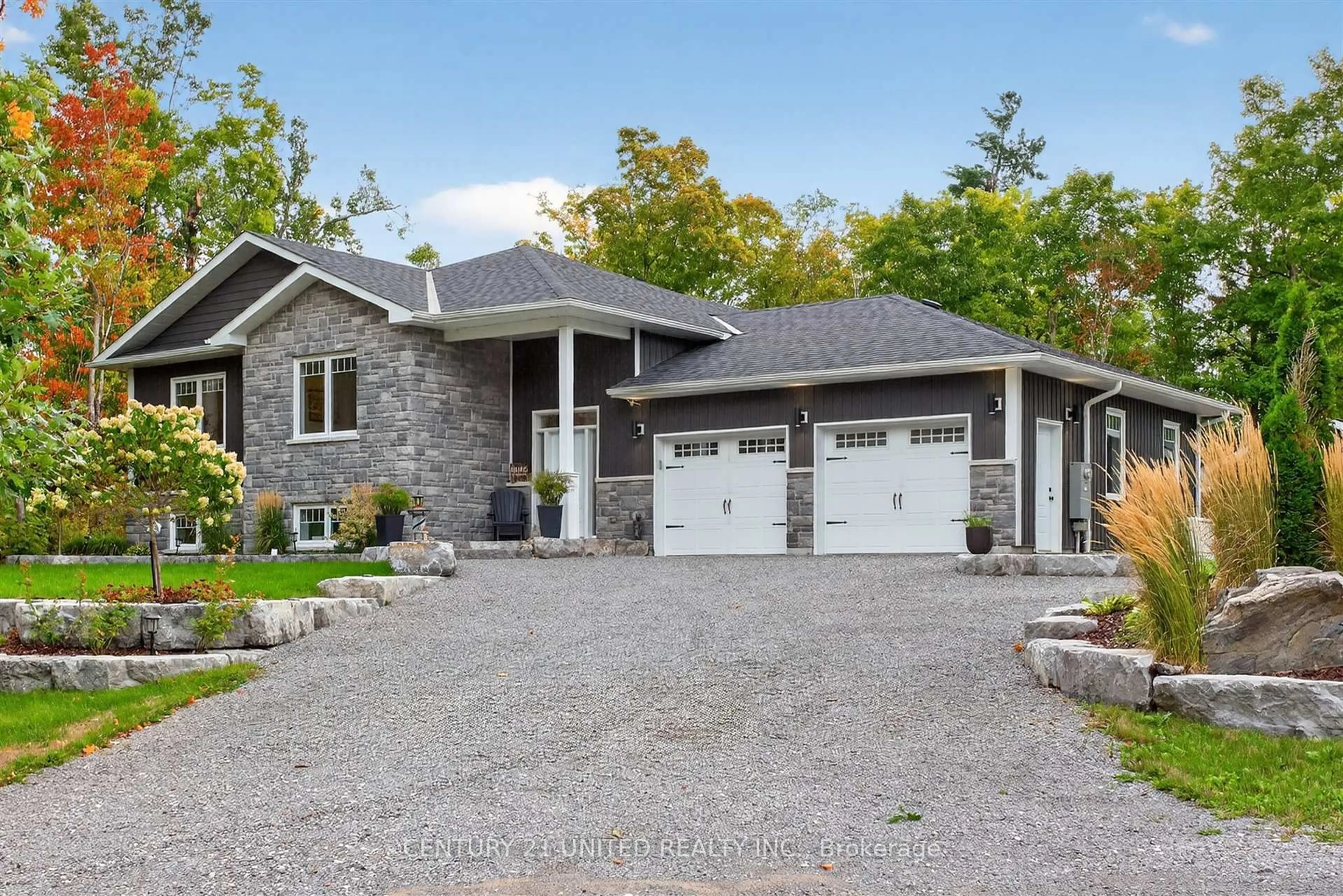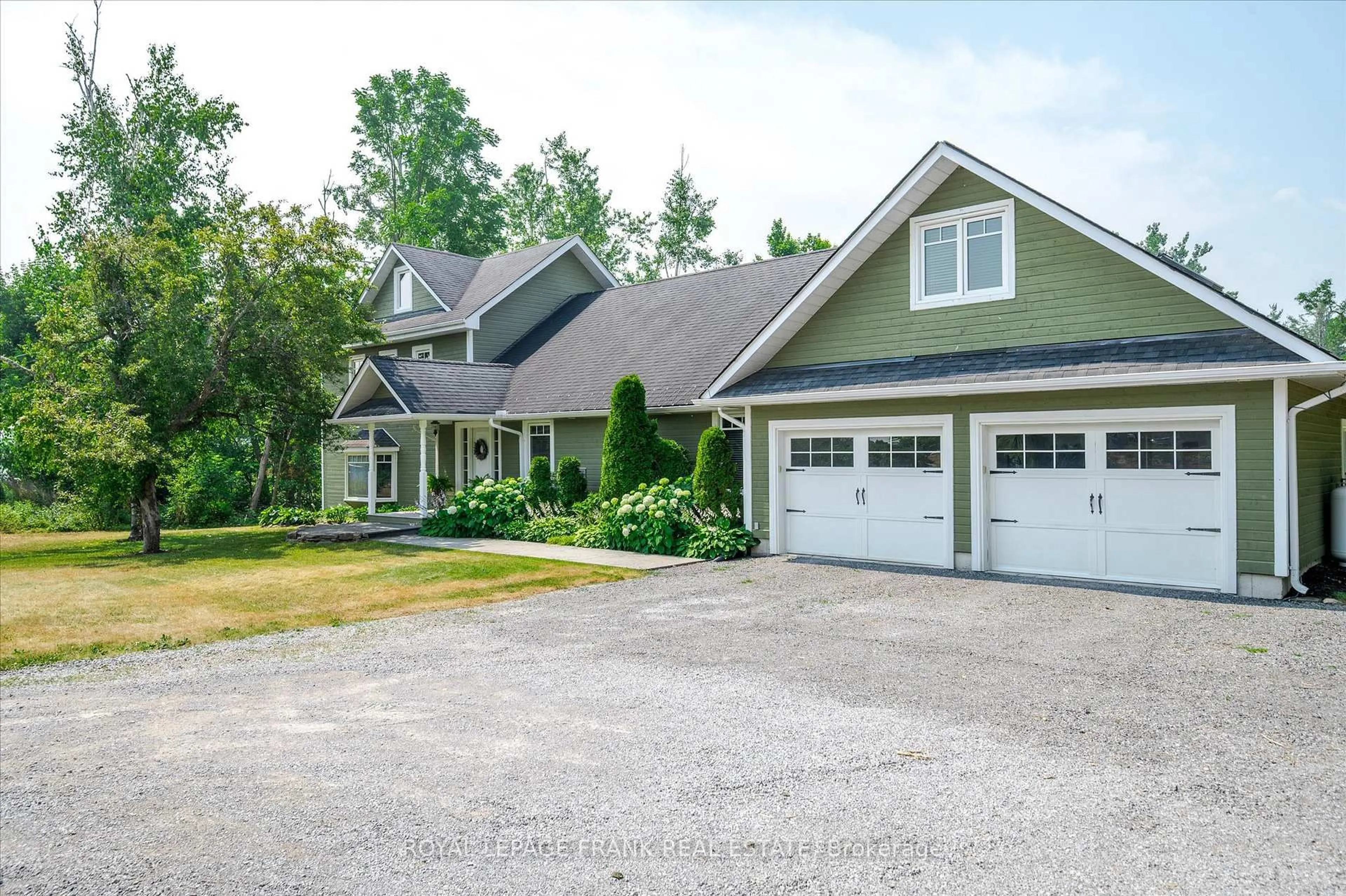Sold 157 days ago
118 Fire Route 71, Galway-Cavendish and Harvey, Ontario K0L 1J0
•
•
•
•
Sold for $···,···
•
•
•
•
Contact us about this property
Highlights
Sold since
Login to viewEstimated valueThis is the price Wahi expects this property to sell for.
The calculation is powered by our Instant Home Value Estimate, which uses current market and property price trends to estimate your home’s value with a 90% accuracy rate.Login to view
Price/SqftLogin to view
Monthly cost
Open Calculator
Description
Signup or login to view
Property Details
Signup or login to view
Interior
Signup or login to view
Features
Heating: Heat Pump
Cooling: Central Air
Fireplace
Basement: Fin W/O
Exterior
Signup or login to view
Features
Lot size: 15,040 SqFt
Parking
Garage spaces -
Garage type -
Total parking spaces 8
Property History
May 30, 2025
Sold
$•••,•••
Stayed 23 days on market 43Listing by trreb®
43Listing by trreb®
 43
43Property listed by RE/MAX HALLMARK EASTERN REALTY, Brokerage

Interested in this property?Get in touch to get the inside scoop.




