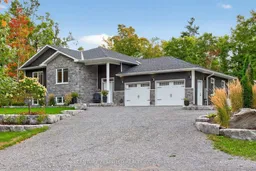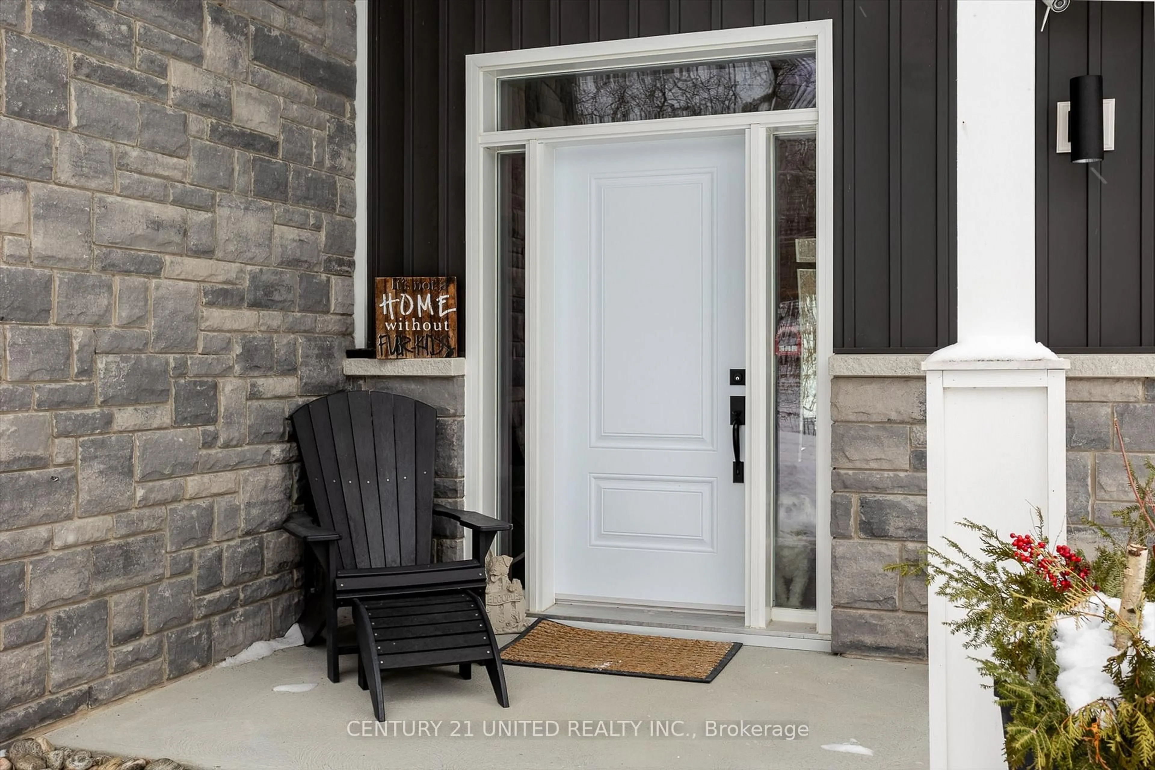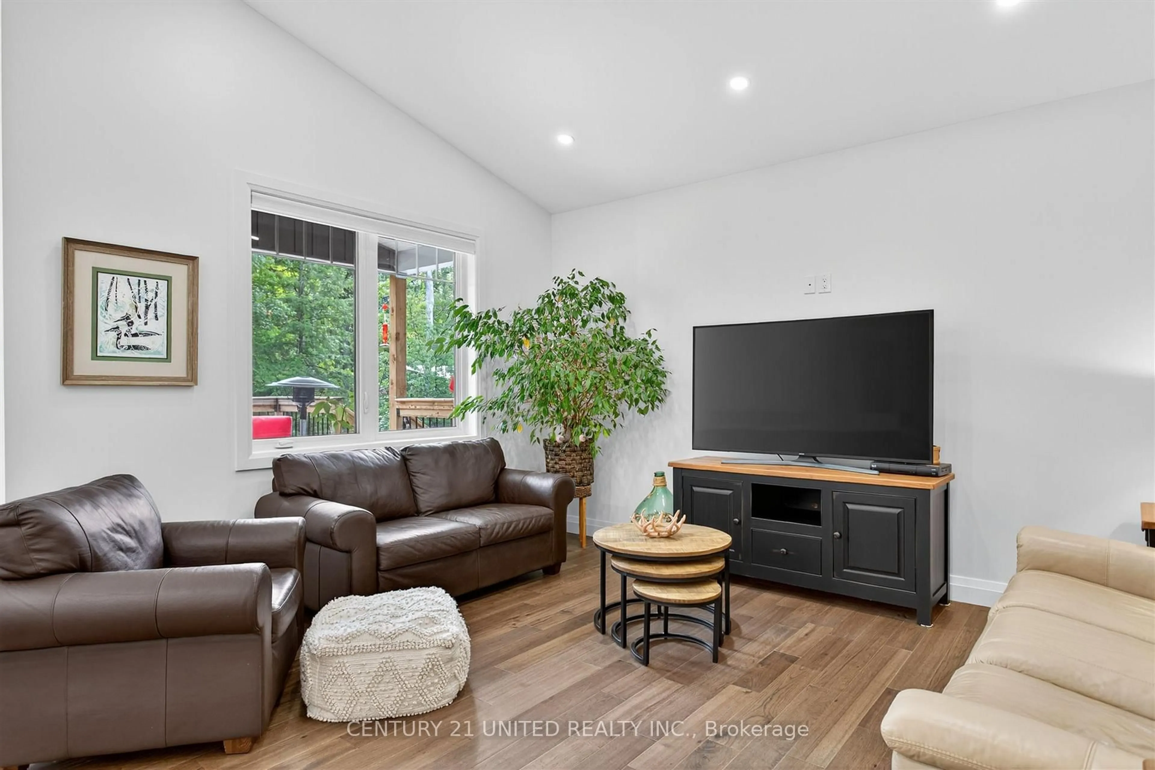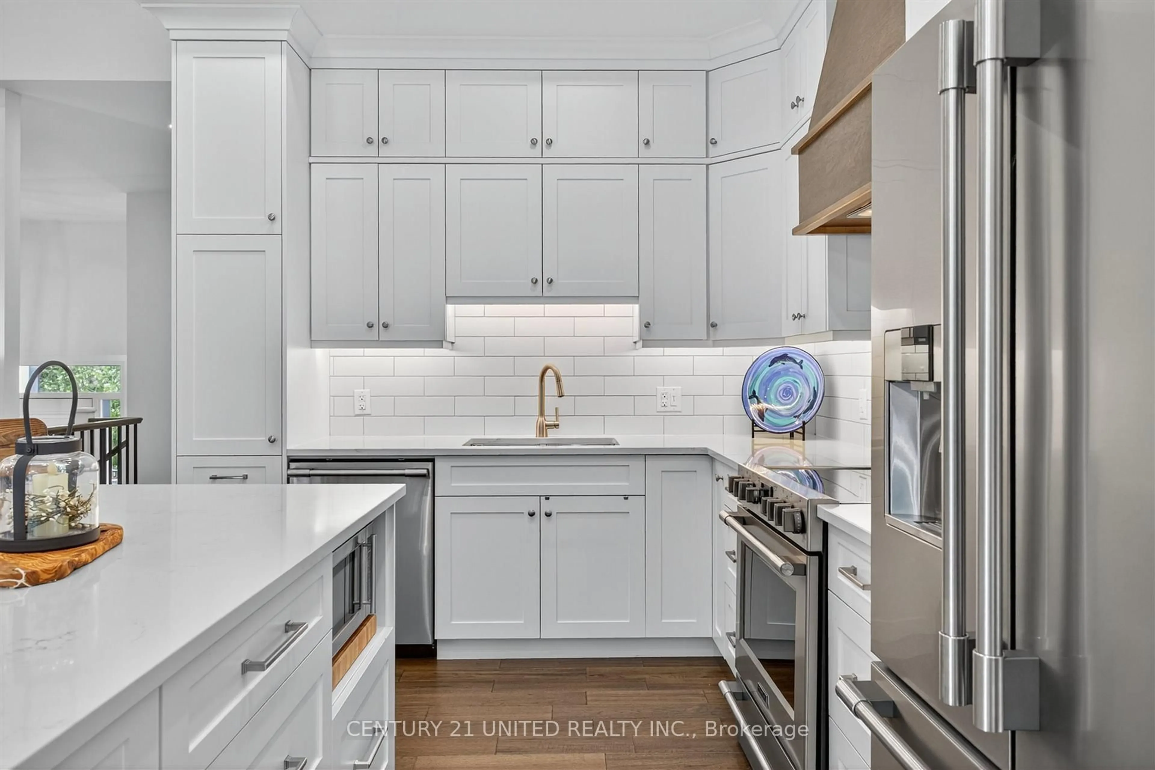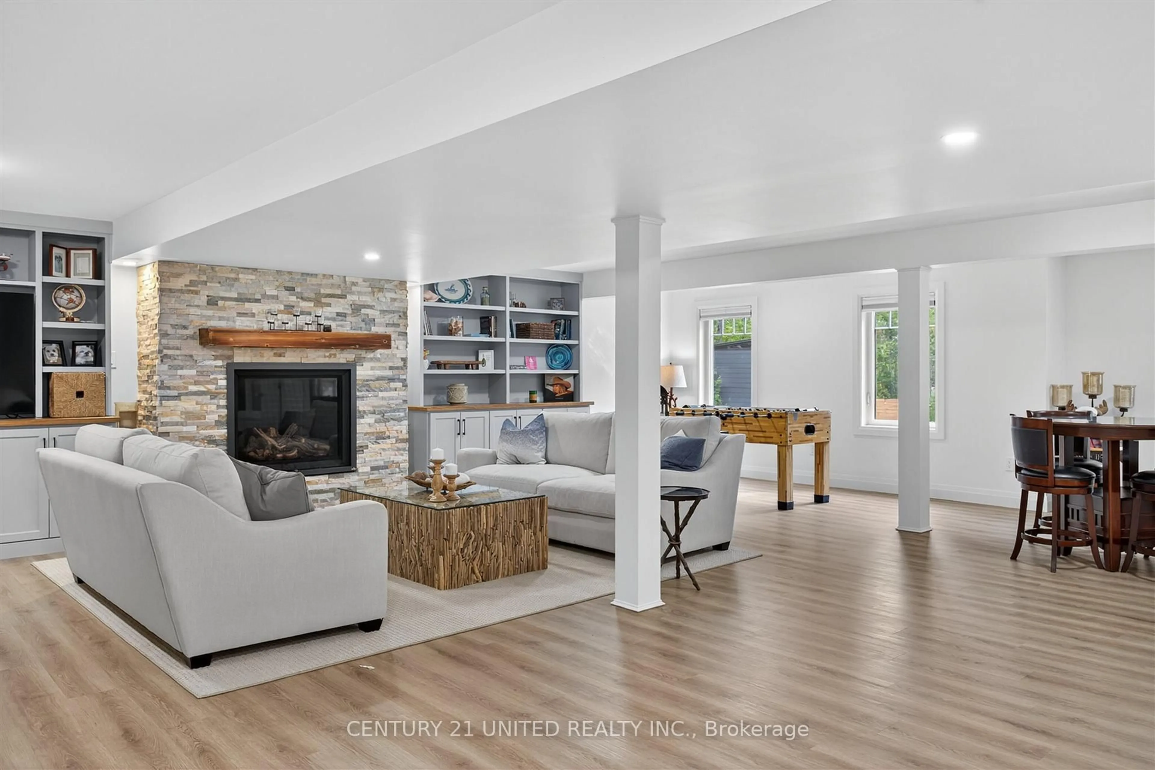322 Elbow Point Rd, Trent Lakes, Ontario K0L 1J0
Contact us about this property
Highlights
Estimated valueThis is the price Wahi expects this property to sell for.
The calculation is powered by our Instant Home Value Estimate, which uses current market and property price trends to estimate your home’s value with a 90% accuracy rate.Not available
Price/Sqft$613/sqft
Monthly cost
Open Calculator
Description
Welcome to 322 Elbow Point Road, a custom-built 2021 raised bungalow situated on just over half an acre in a quiet, tree-lined cul-de-sac in desirable Trent Lakes. Designed for comfort and functionality, this beautifully maintained home offers a bright, open-concept kitchen, dining, and living area-perfect for everyday living and entertaining. The fully finished walkout lower level features a gererously spacious recreation room warmed by a propane fireplace, offering flexible space ideal for extended family, guests, or multi-generational living while maintaining comfort and privacy. Enjoy professionally landscaped front and back yards, a private fenced backyard with hot tub, screened-in sunroom, and deck-perfect for relaxing or hosting family and friends. The oversized, fully finished and insulated two-car garage, Generac backup generator, and ample parking provide comfort, reliability, and space for the whole family and all your cottage-country extras. Located just minutes to schools, shops, and amenities, and a short drive to the Trent-Severn Waterway and nearby locks, this move-in-ready home offers privacy, lifestyle, and convenience in one exceptional package.
Upcoming Open House
Property Details
Interior
Features
Main Floor
Laundry
1.97 x 2.69Foyer
3.73 x 2.88Br
3.76 x 4.01Br
3.19 x 3.91Exterior
Features
Parking
Garage spaces 2
Garage type Attached
Other parking spaces 6
Total parking spaces 8
Property History
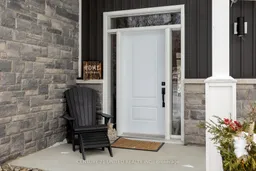 50
50