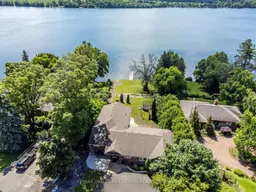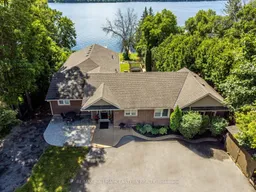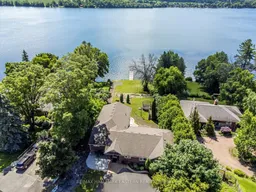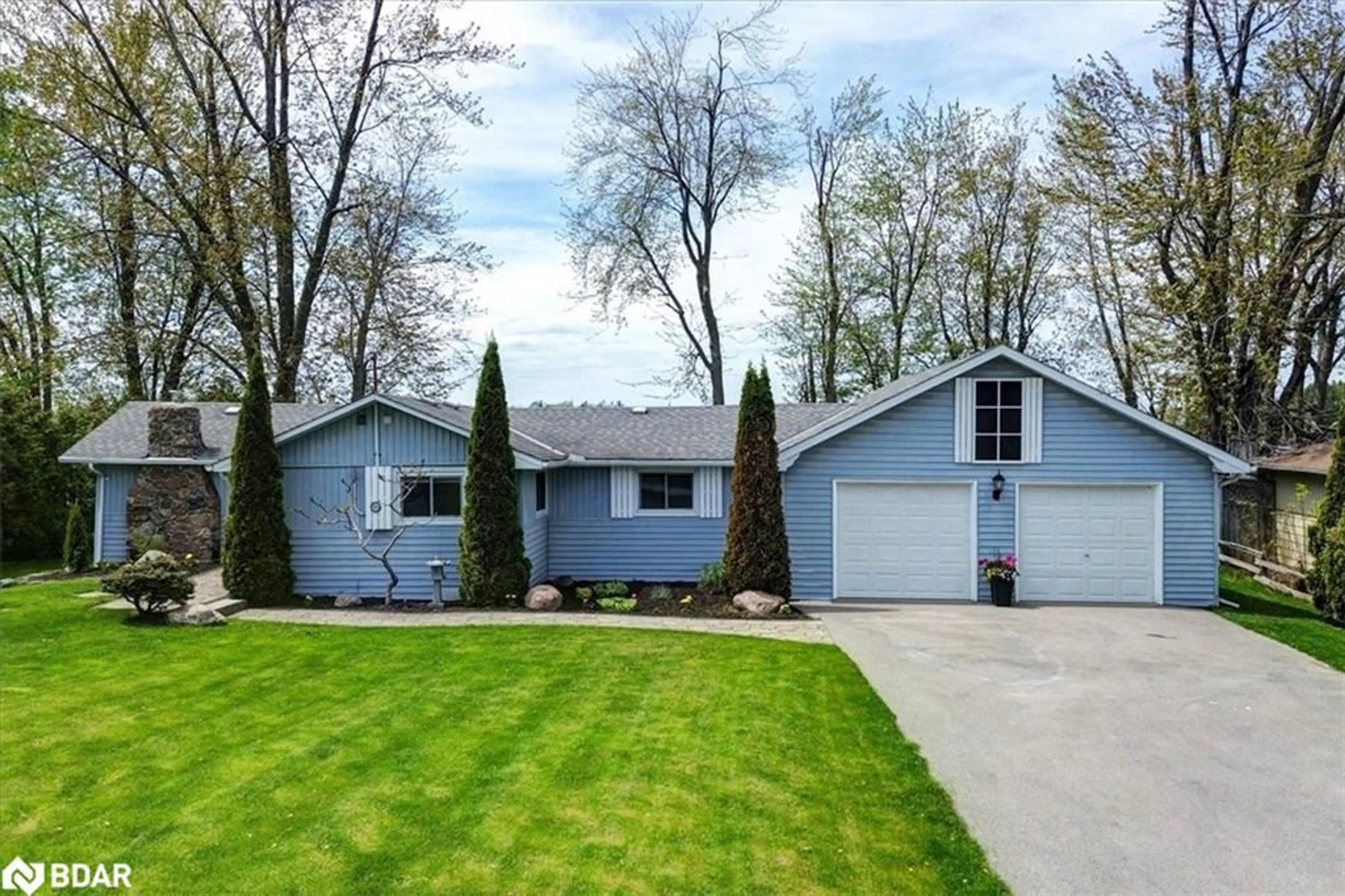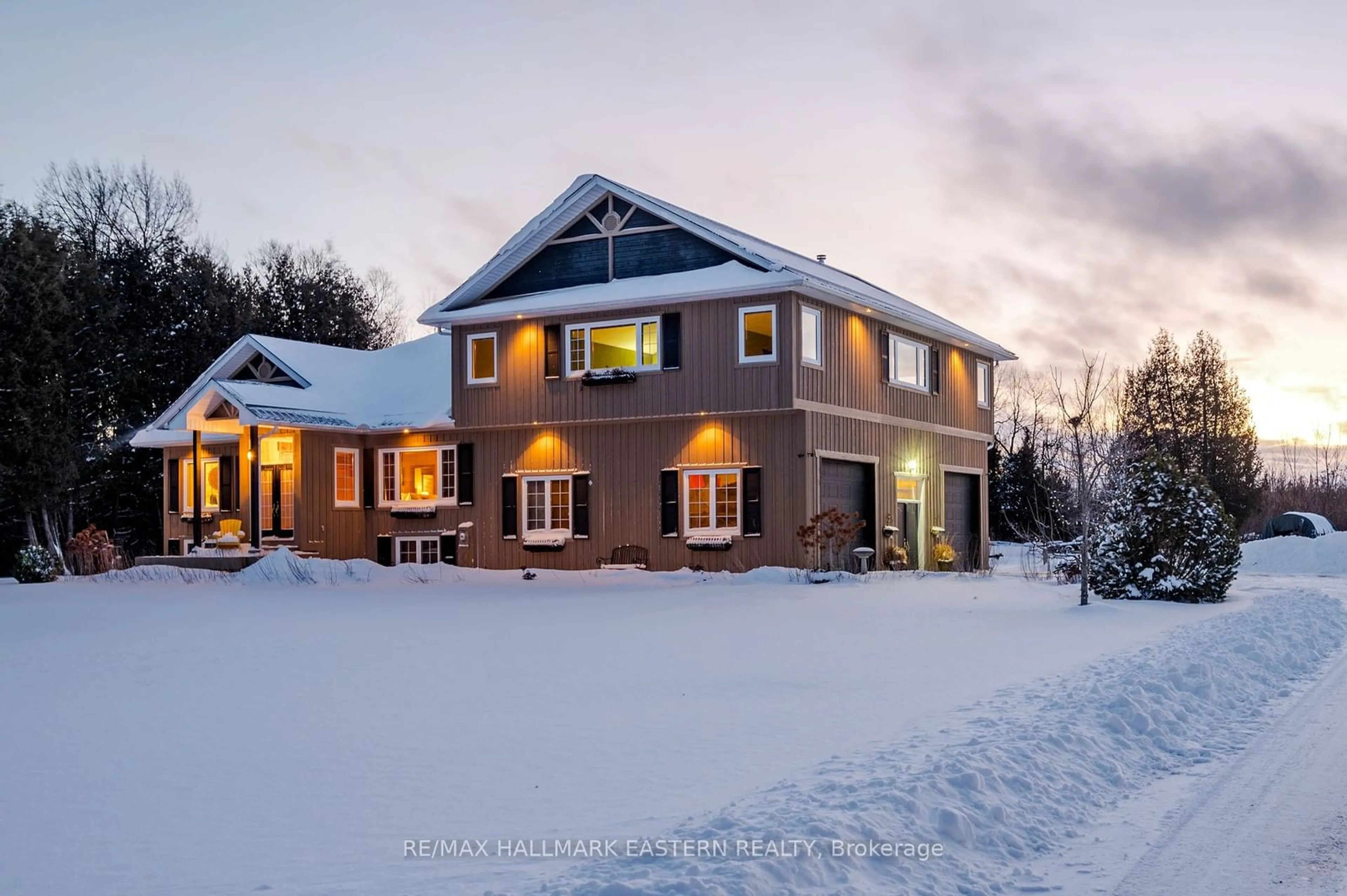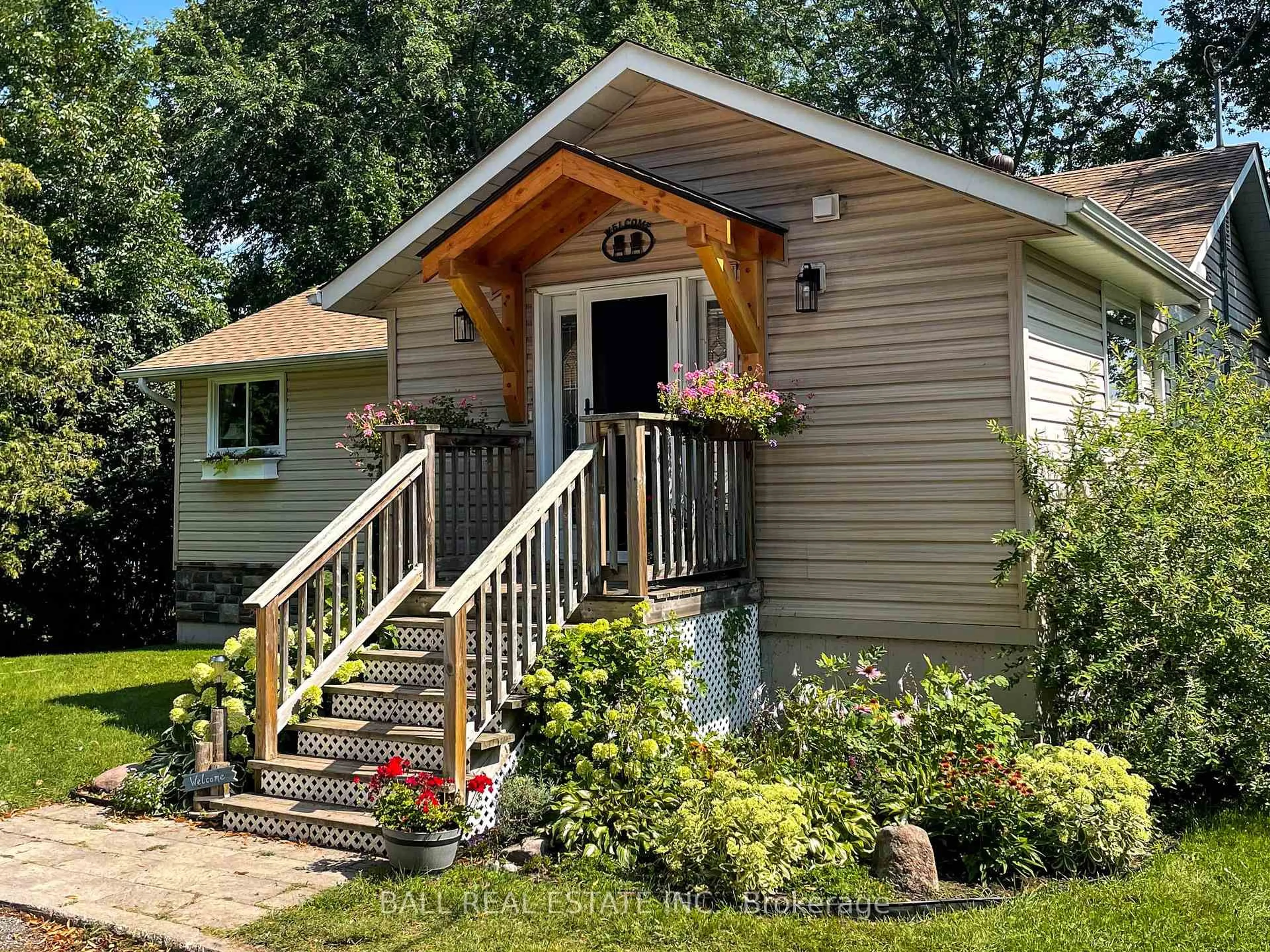PRIME WATERFRONT!! Dreaming of Lakefront living? This might be the property you've been waiting for! This home sits on a beautifully landscaped lot with 100 feet of some of the best Waterfront Chemong Lake has to offer. Plenty of privacy thanks to mature trees and cedars plus a stamped concrete patio overlooking the lake. Inside this large family home you will find 5 bedrooms and 3 baths. The primary bedroom offers panoramic lake views plus a modern ensuite bath with heated floors, a custom shower and walk-in closet. Lower level boasts a stunning walkout basement with large windows and doors for plenty of natural light, huge rec room plus bar area for entertaining. Skyline road is a paved, year round road with garbage and recycle pickup plus natural gas. 5 minutes to Bridgenorth for plenty of amenities. 15 mins to Peterborough and 1.5 hours from GTA. Chemong Lake is part of the Trent Severn Waterway offering endless boating destinations. Book your showing today and start enjoying all the Kawarthas has to offer!
Inclusions: Light Fixtures, window coverings, washer, dryer, fridge, wall oven, dishwasher, cook top, aluminum crank up dock closest to the south, kids play house
