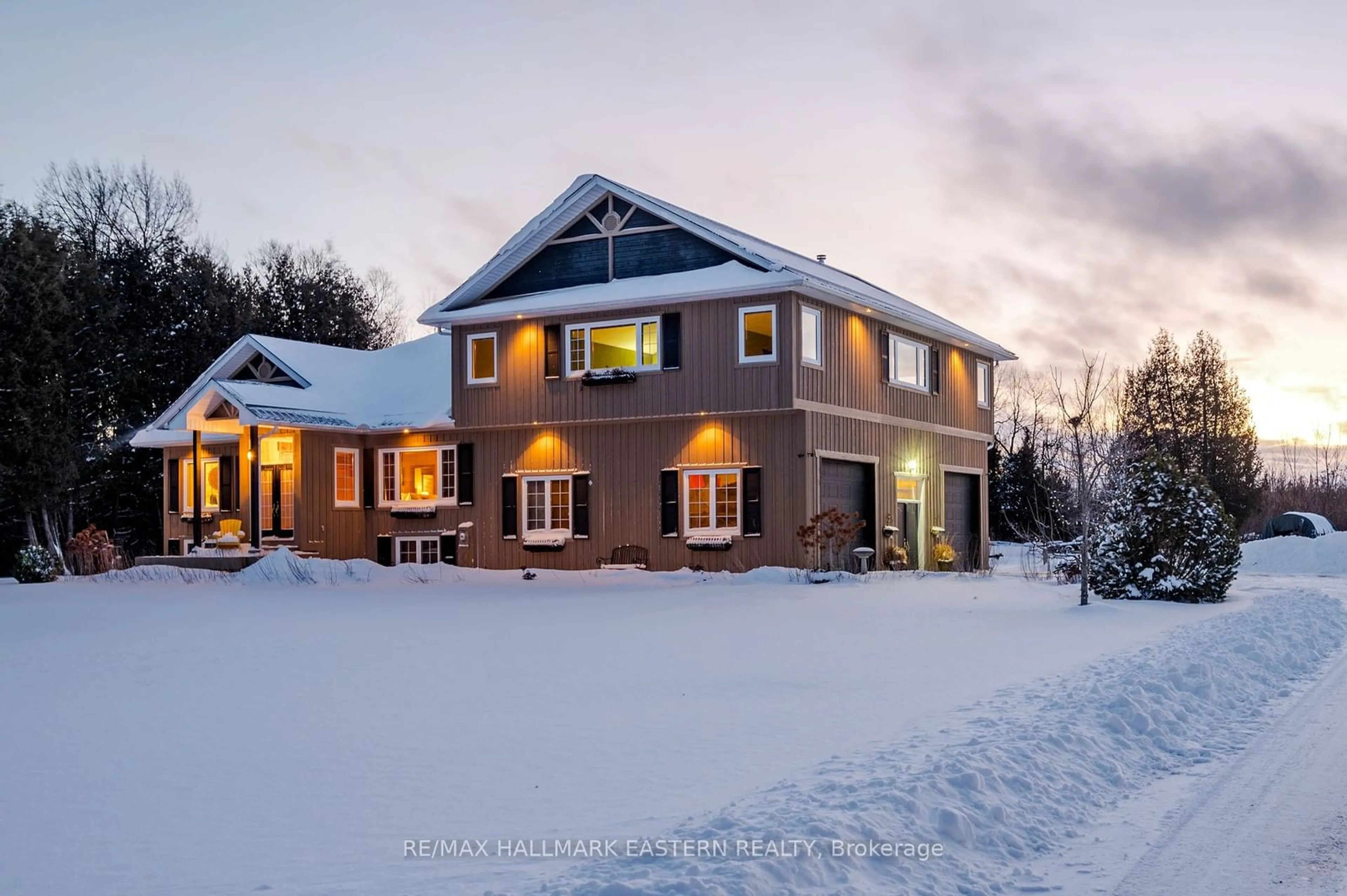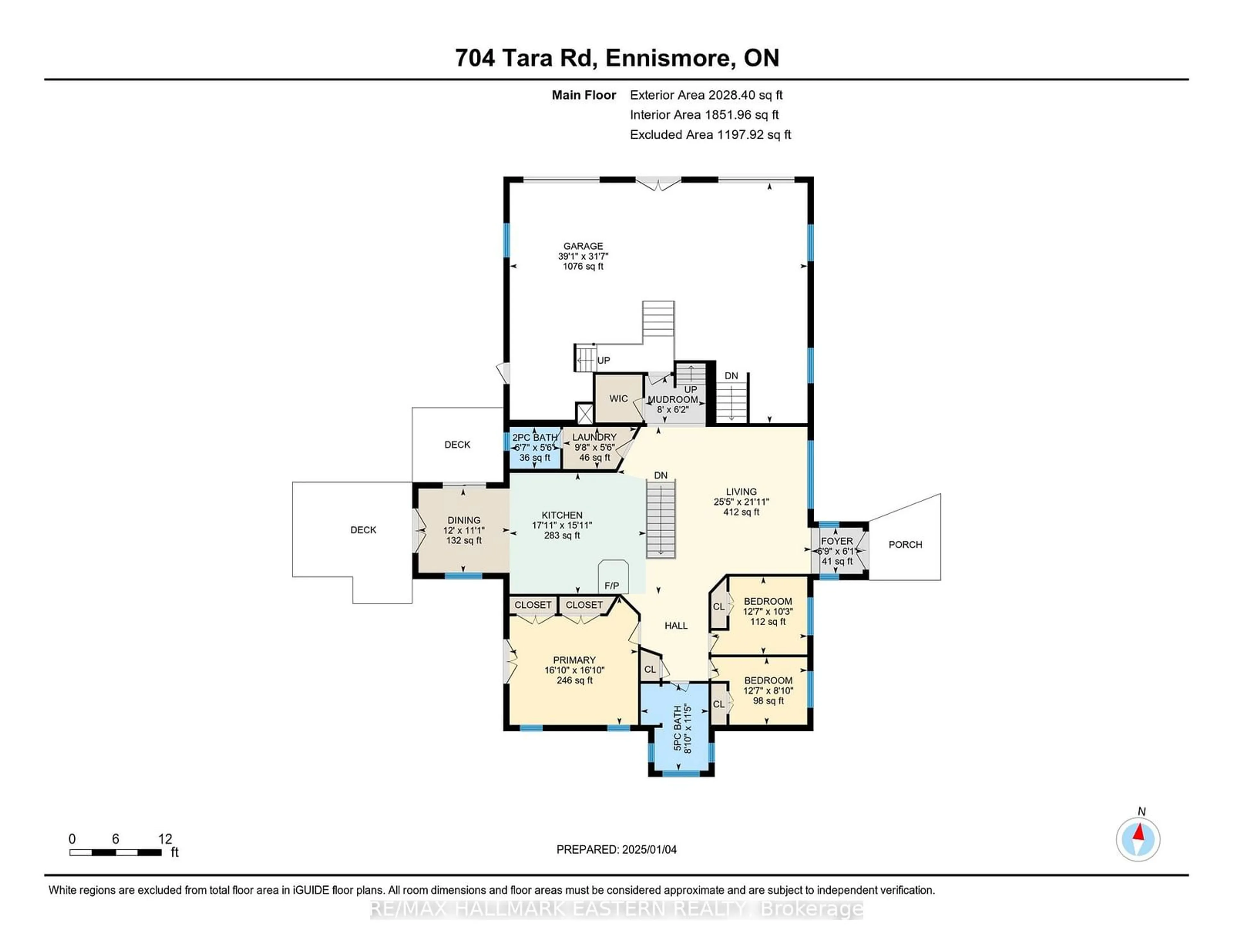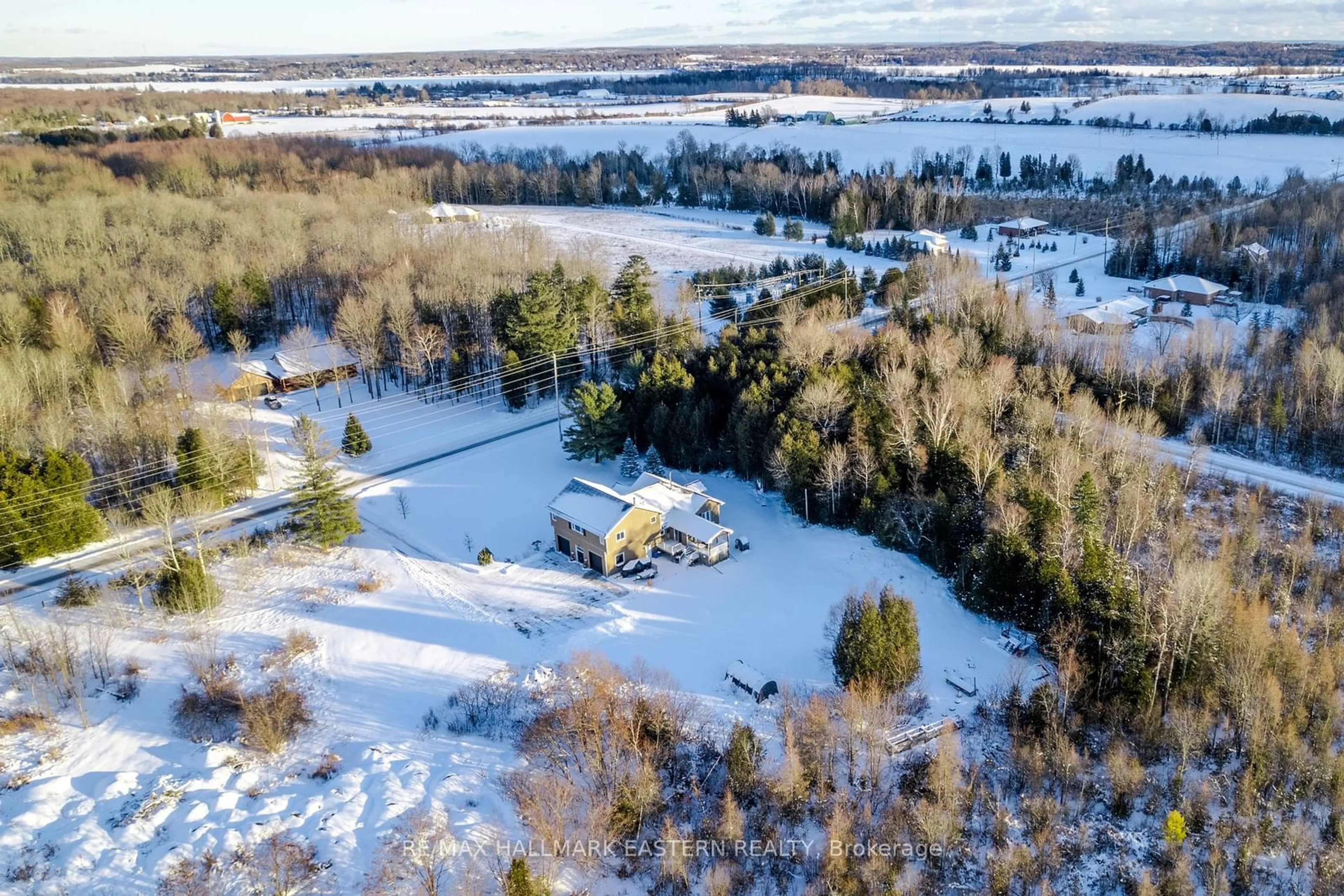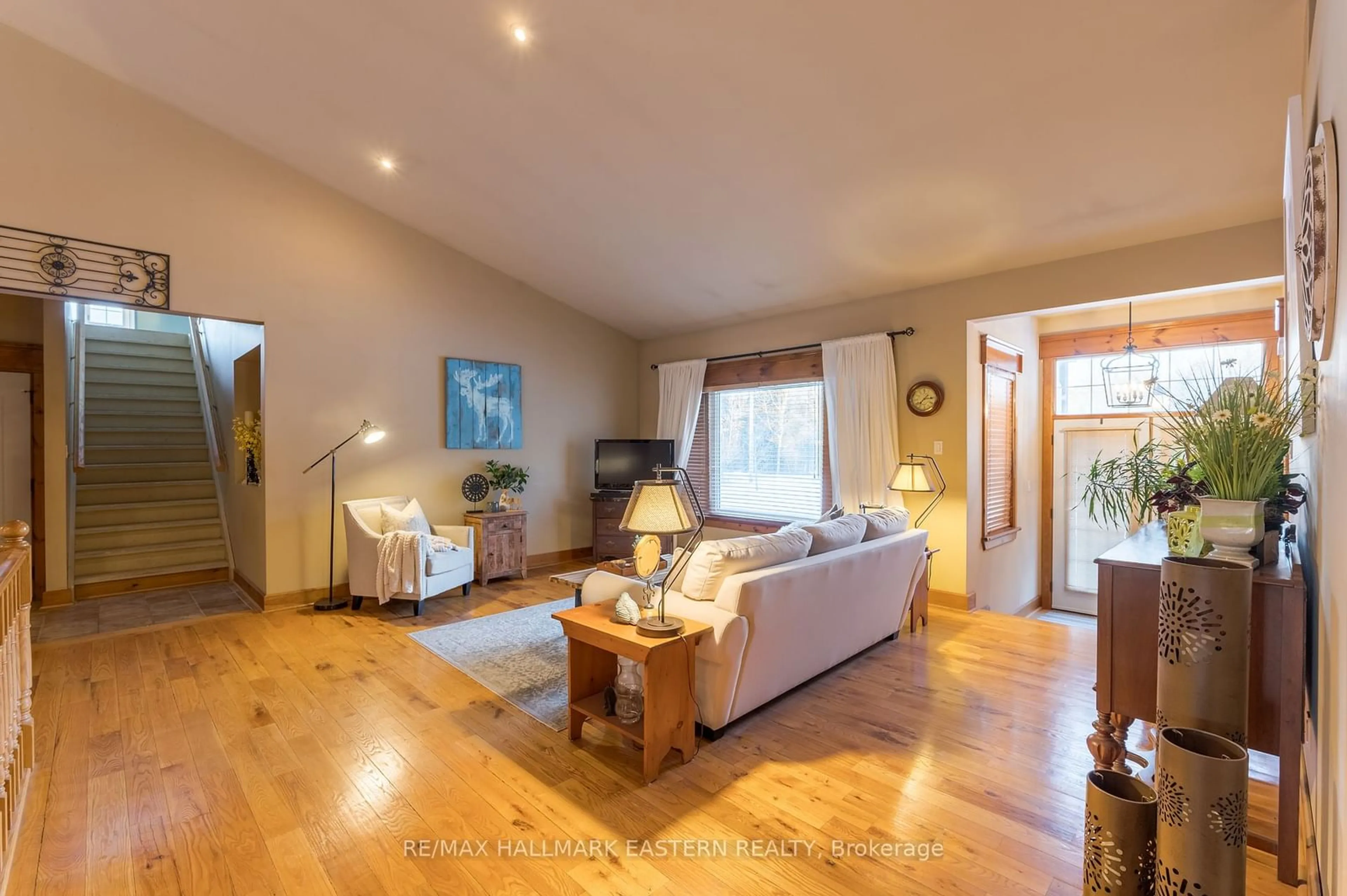704 Tara Rd, Smith-Ennismore-Lakefield, Ontario K0L 1T0
Contact us about this property
Highlights
Estimated ValueThis is the price Wahi expects this property to sell for.
The calculation is powered by our Instant Home Value Estimate, which uses current market and property price trends to estimate your home’s value with a 90% accuracy rate.Not available
Price/Sqft$402/sqft
Est. Mortgage$5,583/mo
Tax Amount (2024)$4,535/yr
Days On Market9 days
Description
Discover this custom-built bungalow in the charming community of Ennismore, perfectly set on a spacious 1-acre lot. The main floor features a bright and open-concept design with beautiful hardwood flooring throughout. You'll love the well-appointed kitchen, dining room with a walkout to a covered deck, cozy living room, convenient mudroom, main floor laundry, and a 2-piece bathroom. The primary level also boasts 3 bedrooms and a 4-piece bathroom. Upstairs, the expansive 1,190 sq. ft. loft is a versatile space awaiting your finishing touches. Its ideal for entertaining and includes a partially finished 4-piece bathroom.The lower level offers high ceilings, large windows, and a walk-up to the garage, providing a blank canvas to bring your vision to life. For hobbyists and car enthusiasts, the triple car garage, spanning an impressive 1,076 sq. ft., is ready to accommodate all your needs. This home combines modern comfort with endless possibilities don't miss your chance to make it yours!
Property Details
Interior
Features
Main Floor
Dining
3.65 x 3.37Mudroom
2.43 x 1.89Foyer
2.06 x 1.85Kitchen
5.45 x 4.85Exterior
Features
Parking
Garage spaces 3
Garage type Attached
Other parking spaces 15
Total parking spaces 18
Property History
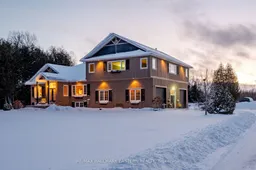 39
39
