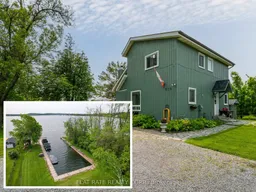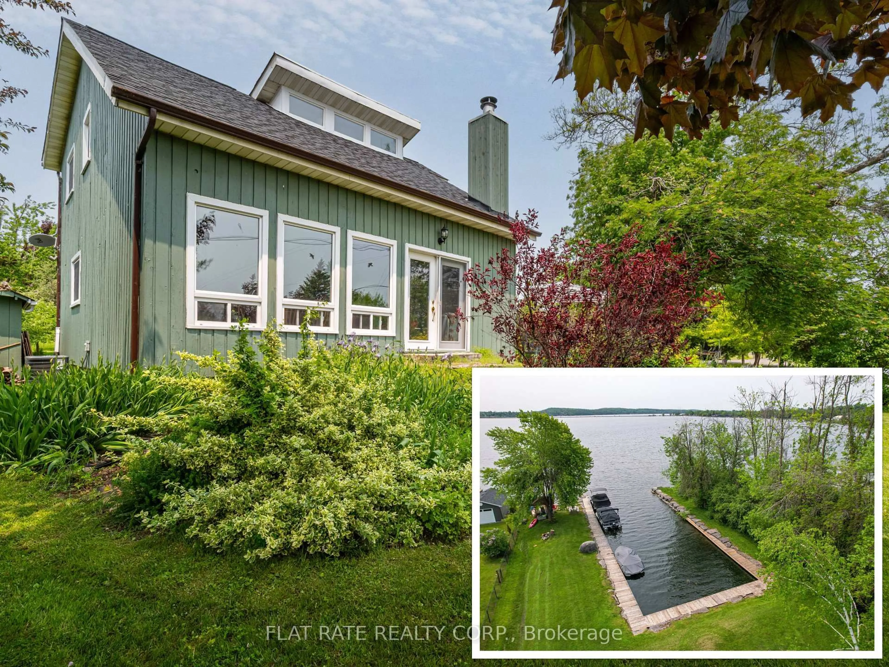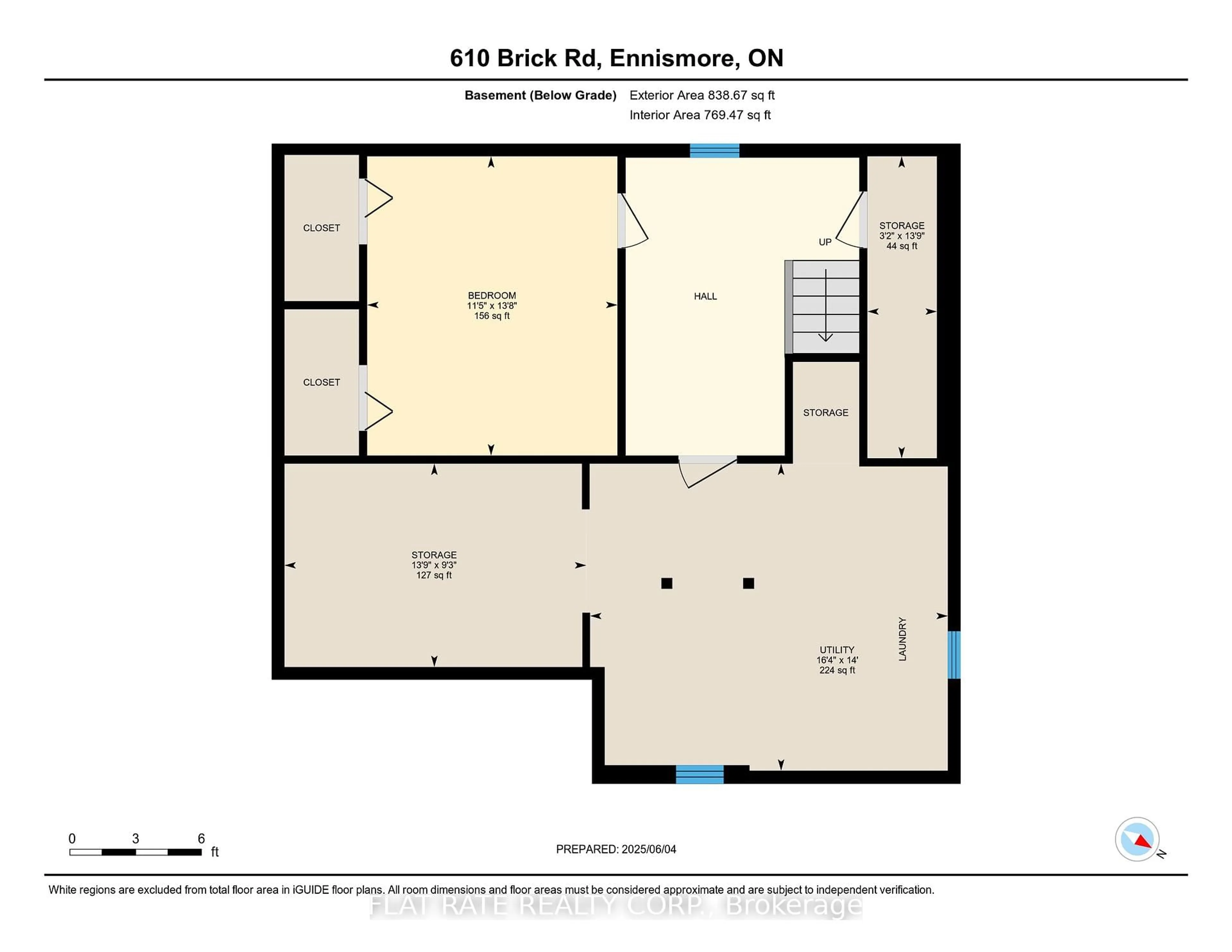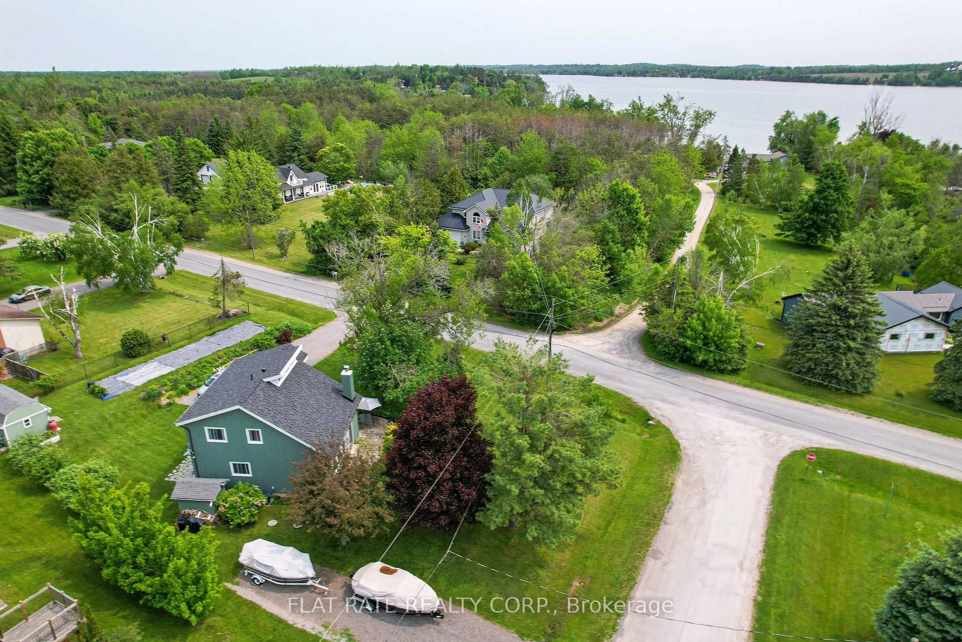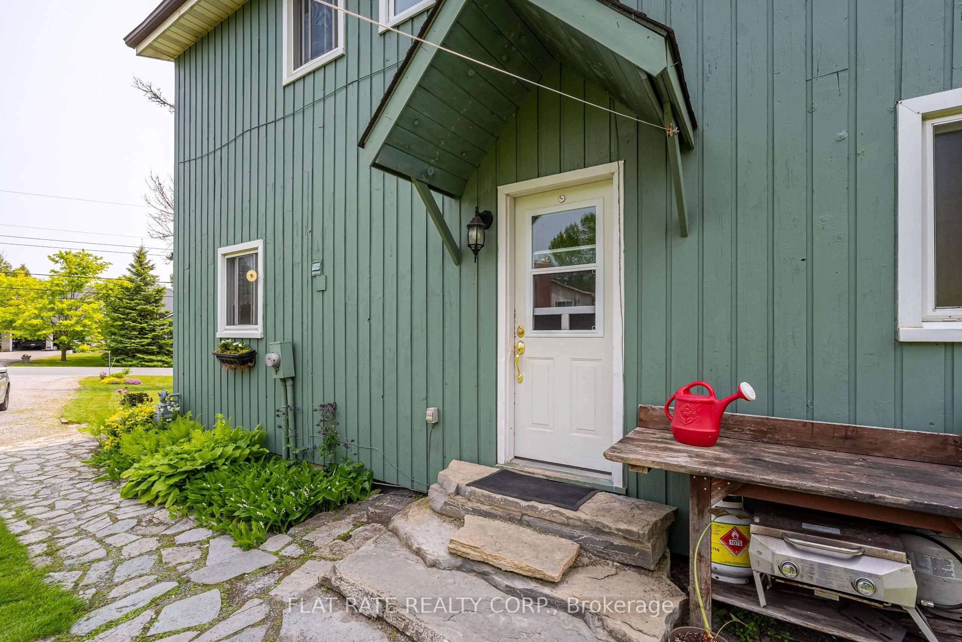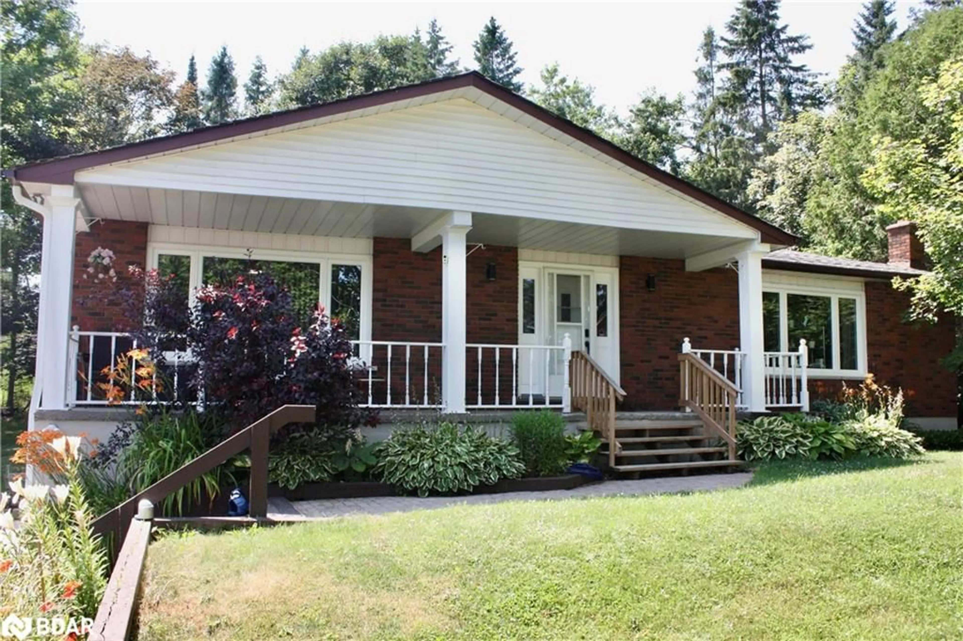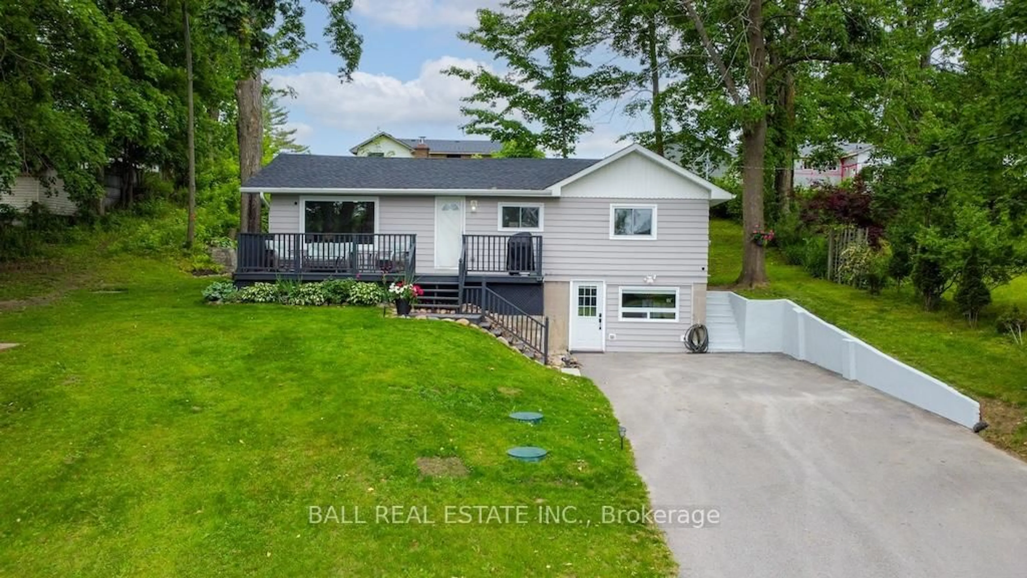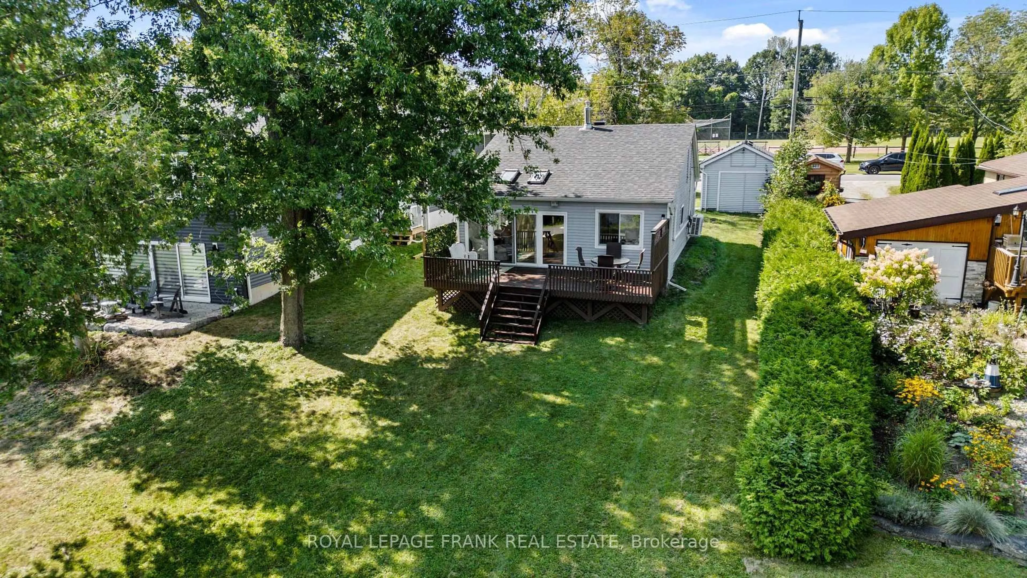610 Brick Rd, Selwyn, Ontario K0L 1T0
Contact us about this property
Highlights
Estimated valueThis is the price Wahi expects this property to sell for.
The calculation is powered by our Instant Home Value Estimate, which uses current market and property price trends to estimate your home’s value with a 90% accuracy rate.Not available
Price/Sqft$396/sqft
Monthly cost
Open Calculator
Description
Charming Viceroy-style home in the heart of Ennismore, surrounded by mature, maintained perennials of all sorts, including herbs, fruits and a large plot prepared for your vegetable garden. This home is out of a magazine - on a quiet street, minutes to the lake. This three-bedroom, two-bath plus a full-den home is a great place to raise your family. The front entrance welcomes you into a nice-sized great room with hardwood floors looking into a functional kitchen and two-piece bath. The main floor also features a bedroom with a double closet. Up the spiral staircase you will find a second guest room, a full bath, and a nice bright principal bedroom with ample closet space. The lower features a den/office, a large pantry, and abundant storage; the utility room features a forced air gas furnace, a UV system with filter (2021), a water softener(2021), a 100 amp electrical panel, and a heated line for the sump system. At the end of the day, enjoy the sandy beach or watch the kids fish in the harbour (or skate on a rink that you make there in the winter ) at the deeded water access (boat docking also possible). Major updating includes the furnace (2023), sump pump (2022), central air (2020), bath tub and shower surround (2024), shingles (2024), painting of exterior (2024), secondary driveway (2021), and 4500L septic system (2019).
Property Details
Interior
Features
Main Floor
Living
3.63 x 4.36Bathroom
1.38 x 2.282 Pc Bath
Dining
3.87 x 4.36Kitchen
4.76 x 3.03Exterior
Features
Parking
Garage spaces -
Garage type -
Total parking spaces 6
Property History
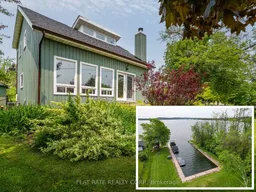 31
31