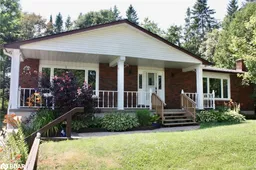Welcome to 634 Brick Rd. This charming 4 + 1 bedroom home is located in the heart of Ennismore. This home features a bright open layout filled with natural sunlight from its many oversized windows. The light and airy updated kitchen combined with the dining area are perfect for entertaining or family dinners. The large main floor primary bedroom features two closets, nook and large window overlooking the yard. 2 additional large bedrooms and one smaller bedroom provide plenty of room for large families and guests. The lower level is presently a in-law suite with separate walk out to exterior. The lower level provides copious amounts of storage, laundry and additional family space. The deck at the rear of the home provides additional outdoor living space in the screened gazebo and any grillers dream of a covered propane BBQ. The property offers spacious yards with plenty of room for kids or pets to roam. Plant a veggie garden or two on this large parcel or tinker in the workshop equipped with hydro. Just minutes to Chemong Lake you can enjoy the water with just a short walk. Located in Ennismore you will enjoy a welcoming community with plenty of recreational facilities for everyone. The City of Peterborough is approximately 10 minutes away and an easy drive to Hwy 115 has you in the GTA within 45 minutes.
Inclusions: Dishwasher,Dryer,Microwave,Refrigerator,Smoke Detector,Washer
 47
47


