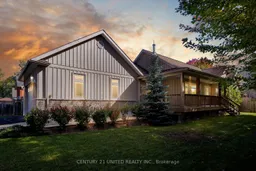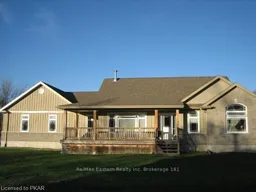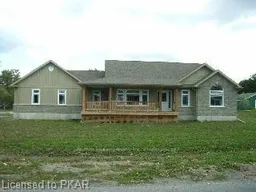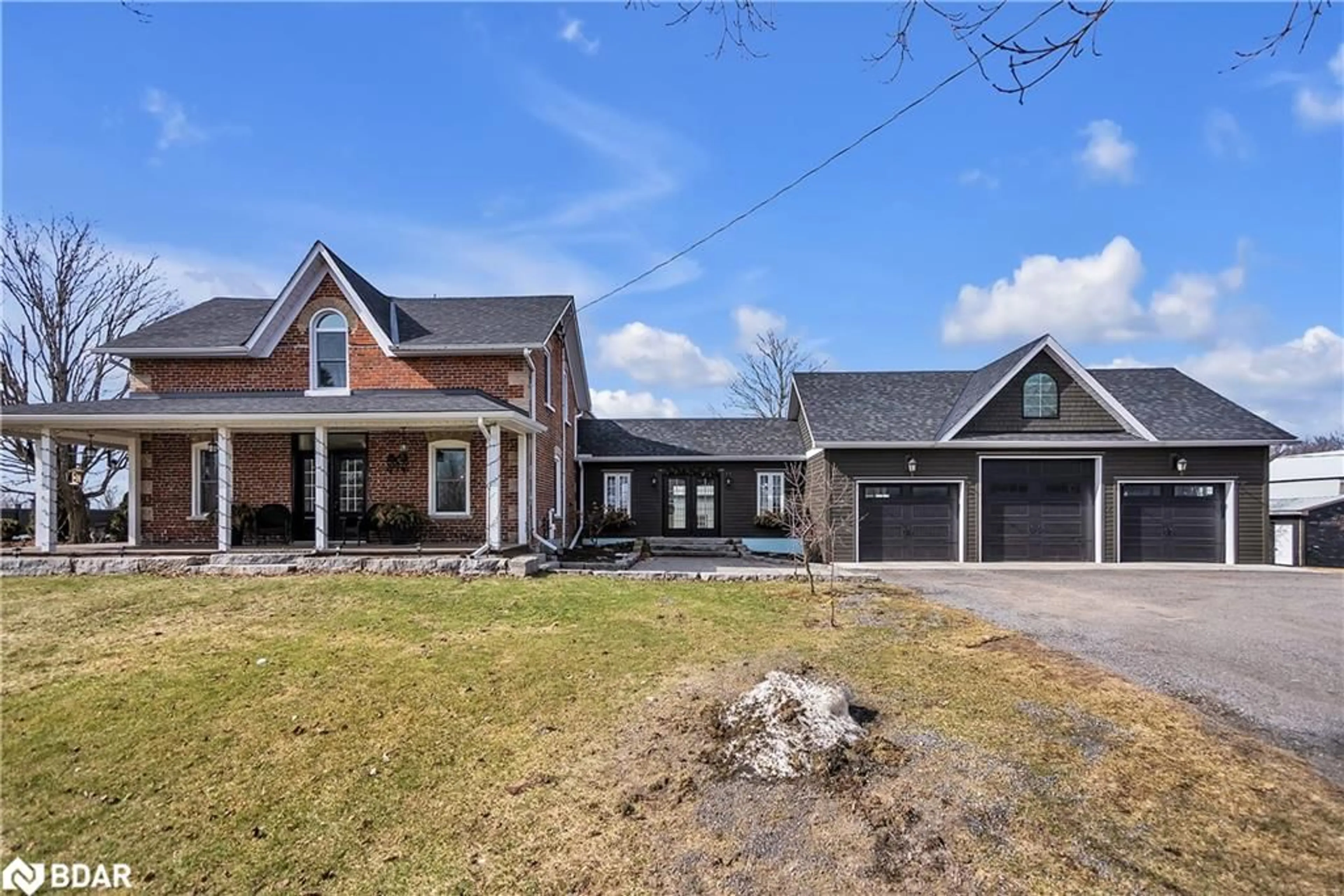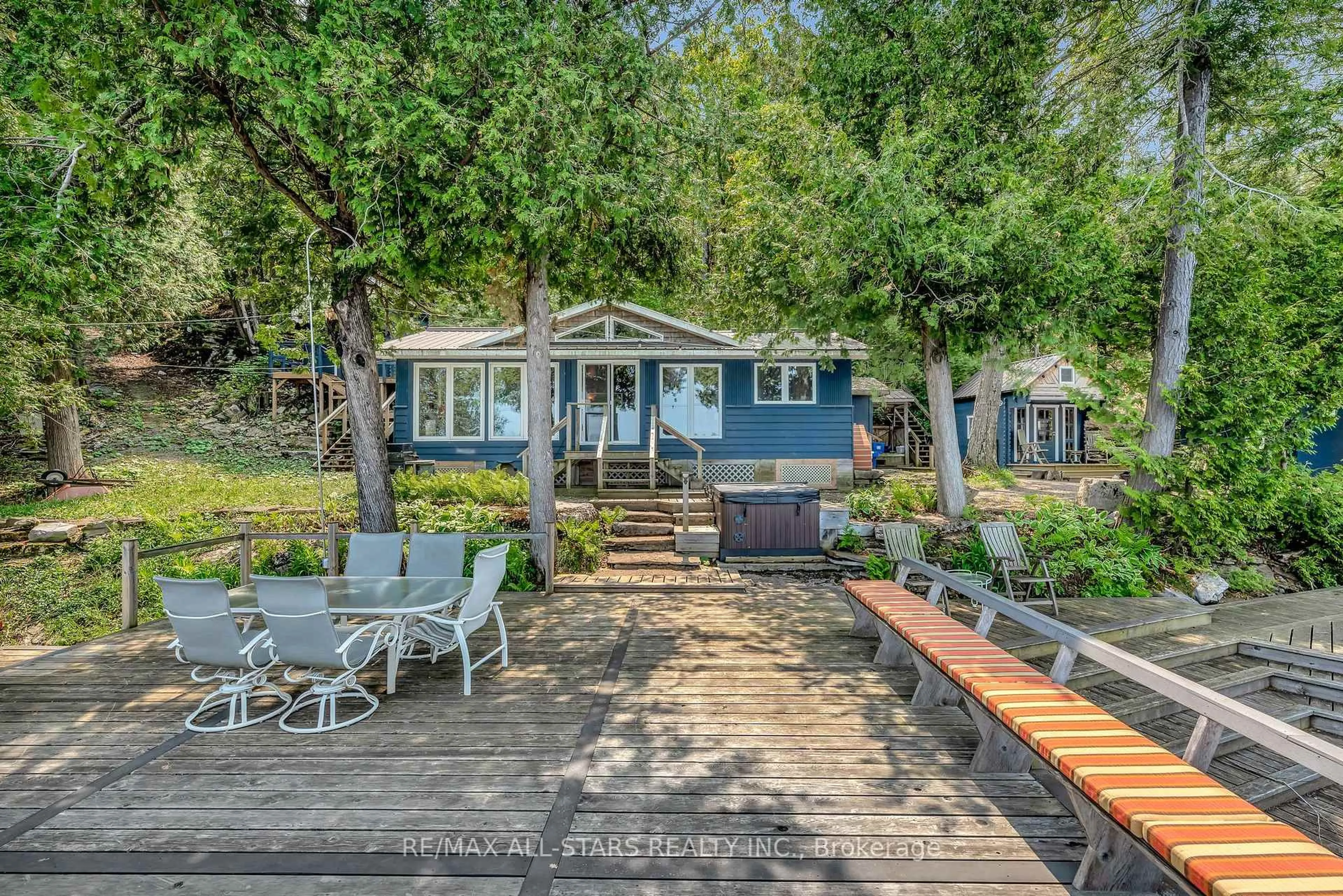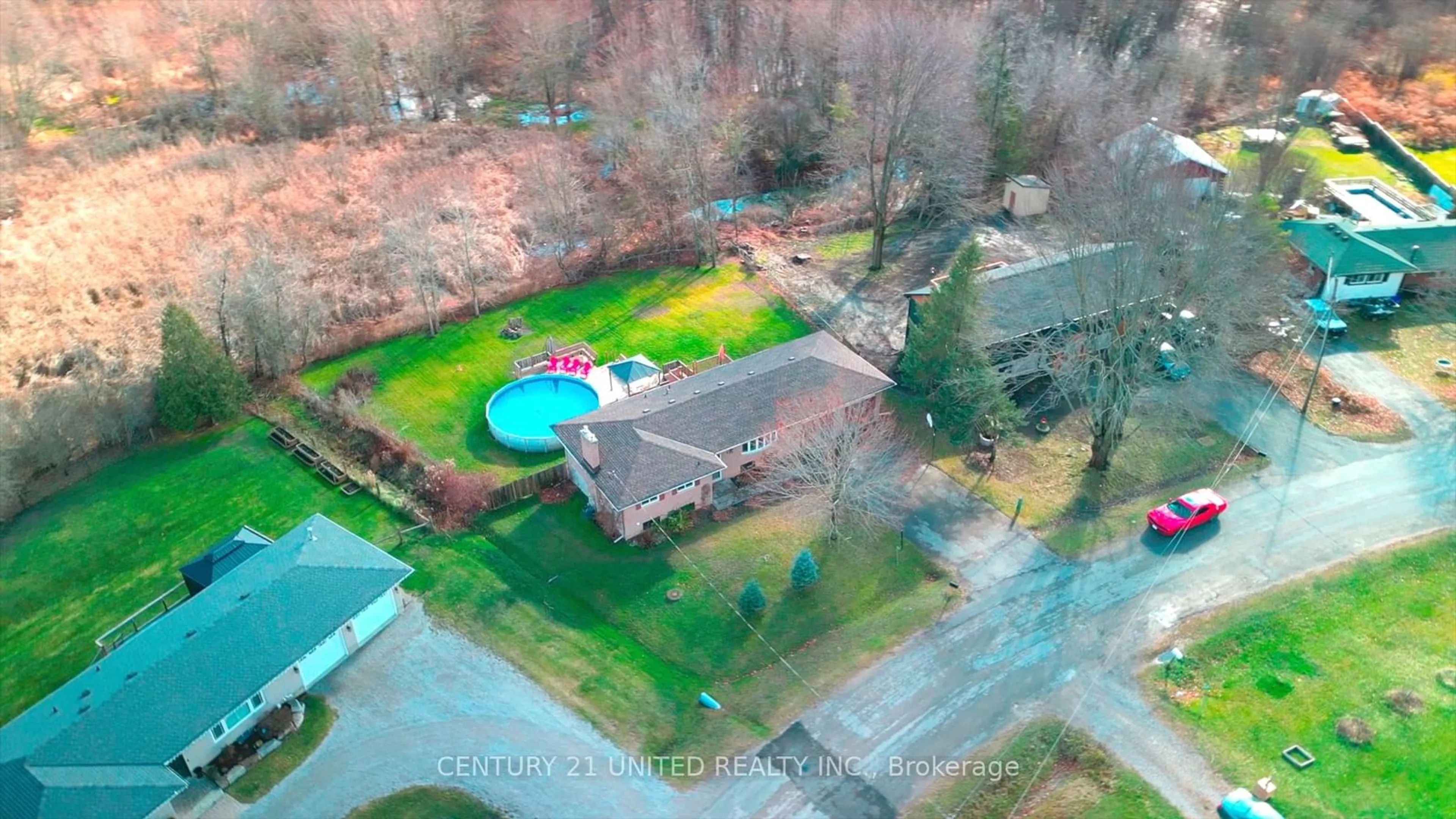Welcome to 55 George Street in the picturesque town of Lakefield! This charming raised bungalow offers the perfect blend of modern comfort and small-town serenity. From the moment you step inside, you'll be greeted by an inviting open-concept layout with vaulted ceilings that enhance the sense of space and light throughout the home. The heart of the house is a beautifully designed kitchen, ideal for culinary enthusiasts, with ample counter space, sleek cabinetry, and quality appliances. It seamlessly flows into the living and dining areas, making it perfect for entertaining or enjoying cozy family meals. Step outside through the walkout to not one, but two decks perfect for sipping your morning coffee, hosting summer BBQs, or simply taking in the peaceful surroundings. This home boasts three bathrooms, including a spacious main bath and a private ensuite, ensuring convenience and comfort for all family members and guests. The two plus one bedrooms offer plenty of space, with the lower level bedroom providing flexibility for guests, a home office, or additional family space. Located in the beautiful and charming town of Lakefield, you'll enjoy the best of both worlds: a quiet, friendly community with easy access to local shops, schools, and outdoor activities, while still being just a short drive from Peterborough and other nearby amenities. Don't miss this opportunity to call 55 George Street home where style, comfort, and small-town charm come together perfectly.
