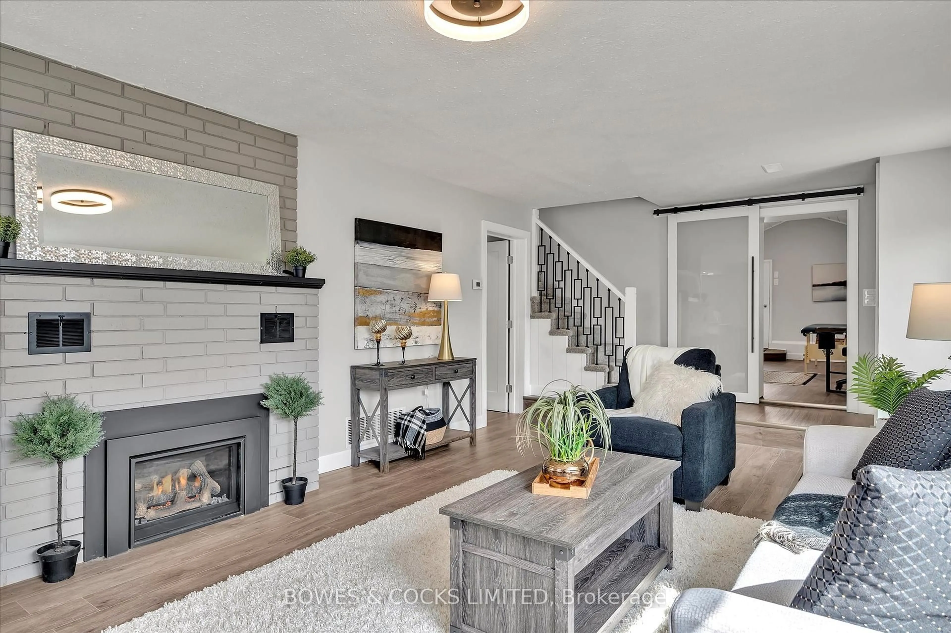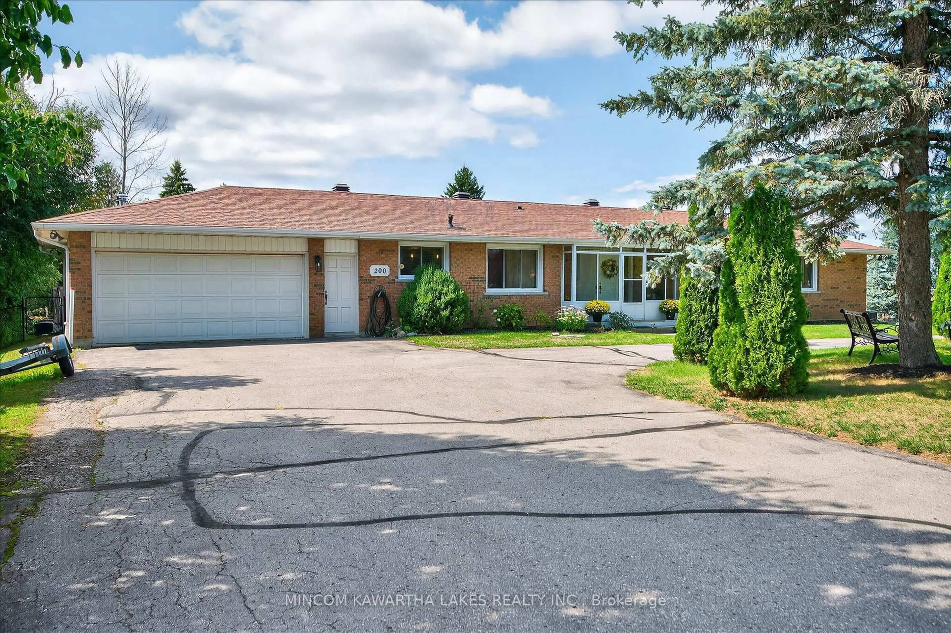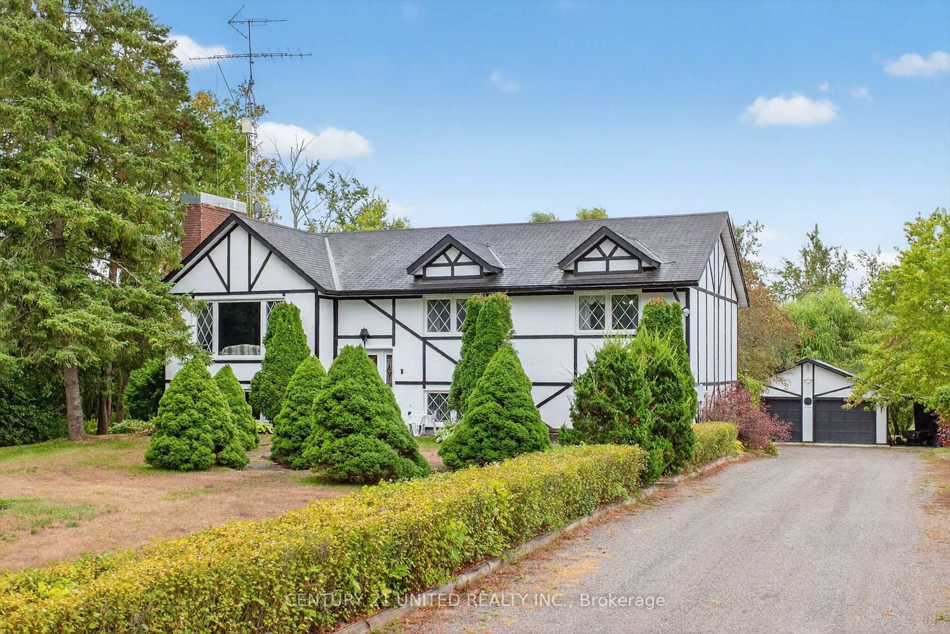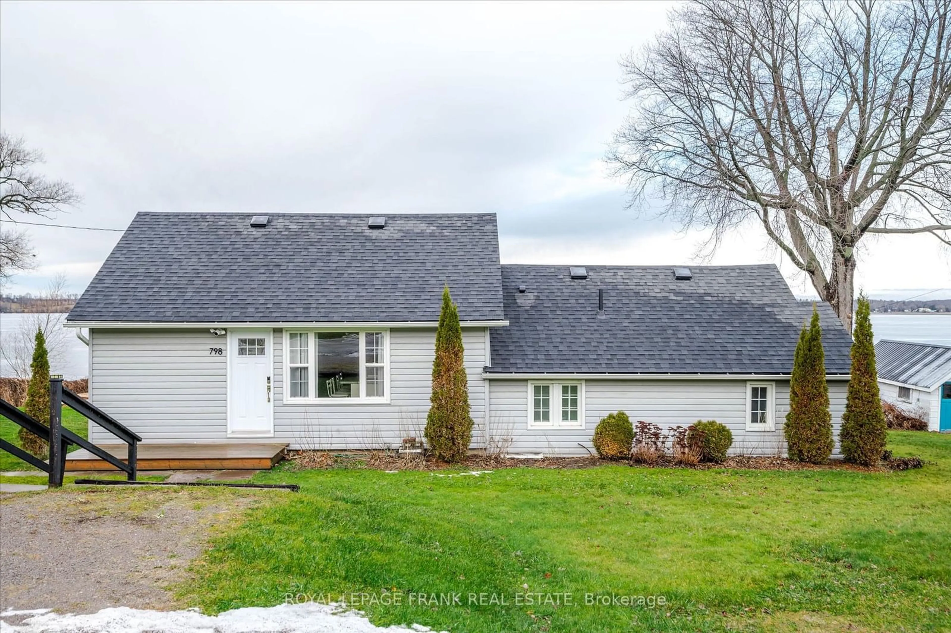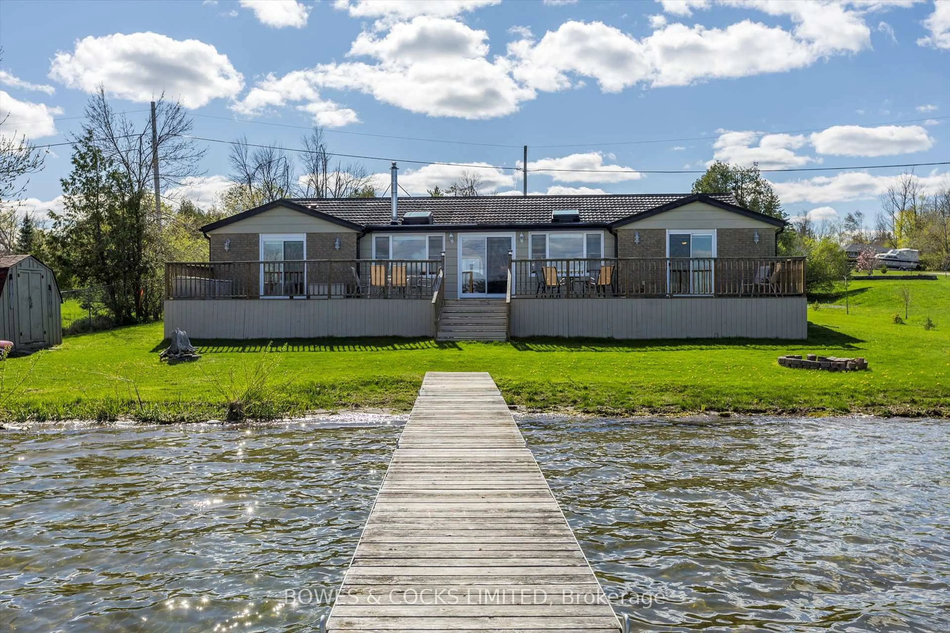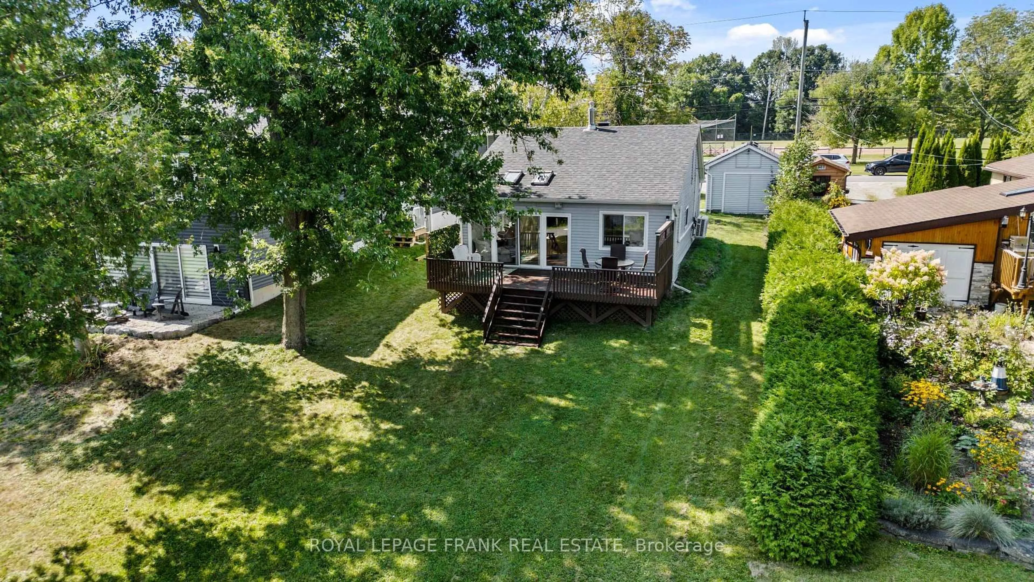Hit PLAY on the reel and see why everyone's talking about this home! Welcome to 35 Summer Lane where style, space, and location come together in this exceptional family home in Peterborough's sought-after north end! Offering over 2,290 sq. ft. of finished living space, this spacious two-storey gem backs onto peaceful green space and is just minutes from Trent University, the Peterborough Zoo, the Otonabee River, and nearby parks. Step inside to discover a bright open-concept kitchen with a breakfast bar + eat-in area. The formal dining room is ideal for hosting, while the living room features beautiful hardwood floors and a walkout to the back deck that overlooks the private, tree-lined yard. Upstairs there is three generously sized bedrooms, including a primary suite w/5-piece ensuite, plus a second full bath. The unfinished basement features large above-grade windows and a rough-in for a future bathroom, offering endless possibilities for added living space. Extras include: Double-car garage with paved driveway, interlocking patio & deck for outdoor entertaining, central A/C, privacy, Steps to local parks, nature trails, + transit. 35 Summer Lane has it all - Don't miss your chance + Book your showing today!
Inclusions: FRIDGE, STOVE, OVER THE RANGE MICROWAVE, DISHWASHER, WASHER, DRYER, GARAGE DOOR OPENER, ELECTRICAL LIGHTFIXTURES, BLINDS.
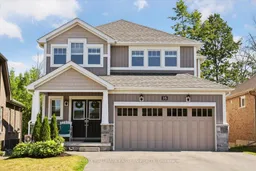 36
36

