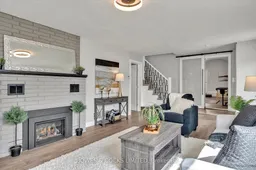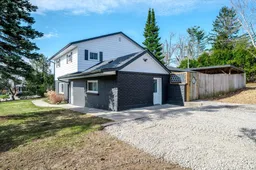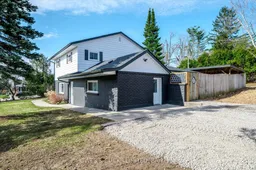Your dream of country living without sacrificing convenience starts here! This beautifully updated 4-bedroom, 2-bath home is situated on a huge lot and offers the perfect blend of rural charm and modern comfort, just minutes from both Peterborough and Lakefield near Trent University. Step inside to discover a bright, open-concept main floor with large windows that flood the space with natural light. Enjoy cooking in the large kitchen with new cabinetry and countertops and relax in style around the cozy gas fireplace in the living room. The main floor features luxury vinyl plank flooring and is complemented by new carpet upstairs and fresh paint throughout. The spacious bonus room on the main floor features a striking vaulted shiplap ceiling and a separate entrance ideal for a home office, gym, business space, games room or family hangout. Upstairs, you will find four generously sized bedrooms, each with ample closet space. This is a rare opportunity to own a move-in-ready home with room to grow in a prime location. This is a pre-inspected home. Updates include: Furnace (2024), Gas Fireplace (2024), HWT/UV Light (2024), Kitchen (2024), Flooring (2024), Well Pump (2025), Upgraded Well (2025). Property is no longer staged.
Inclusions: Fridge, Stove, OTR Microwave, Washer and Dryer.






