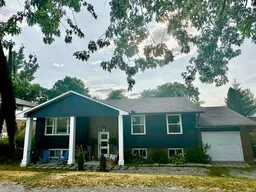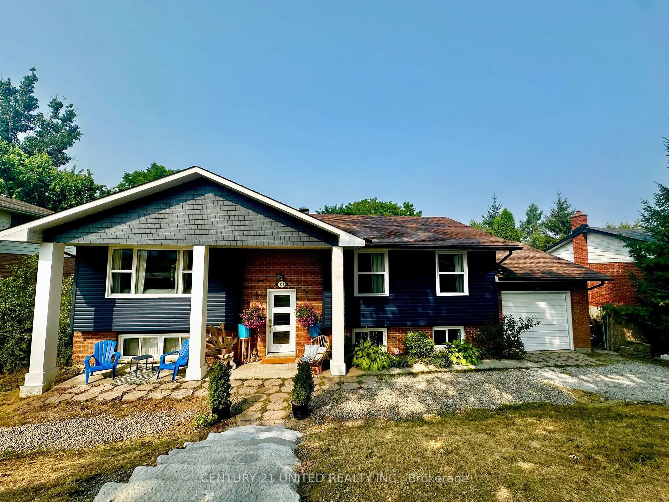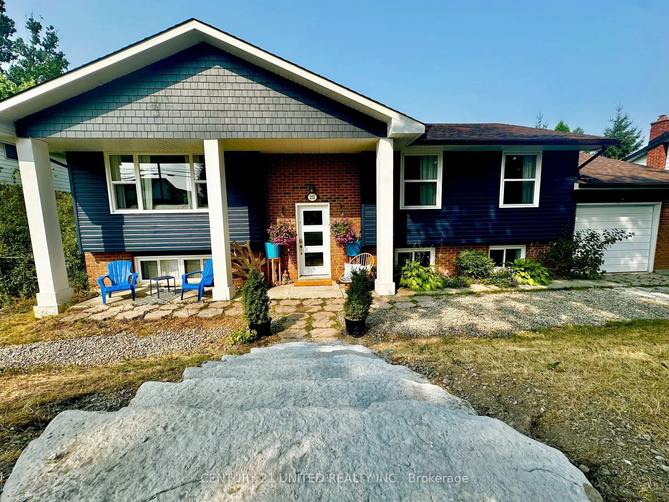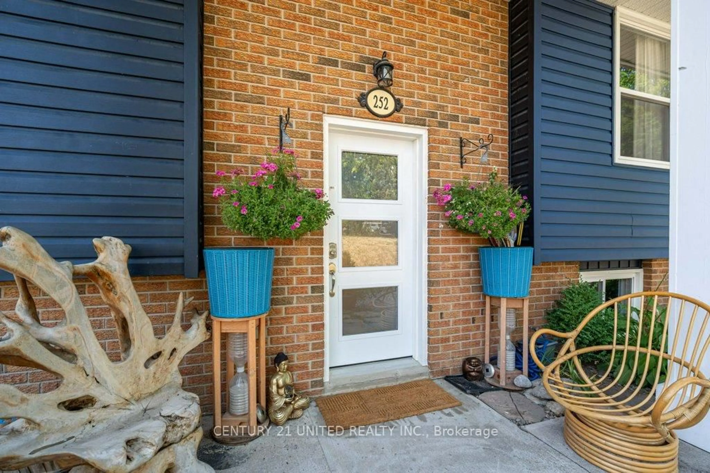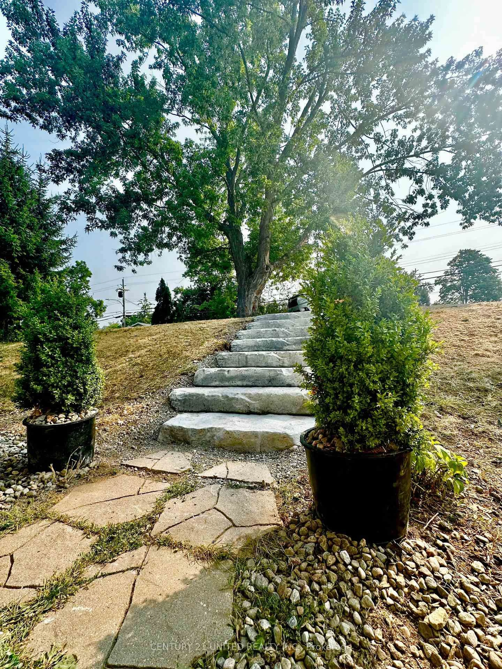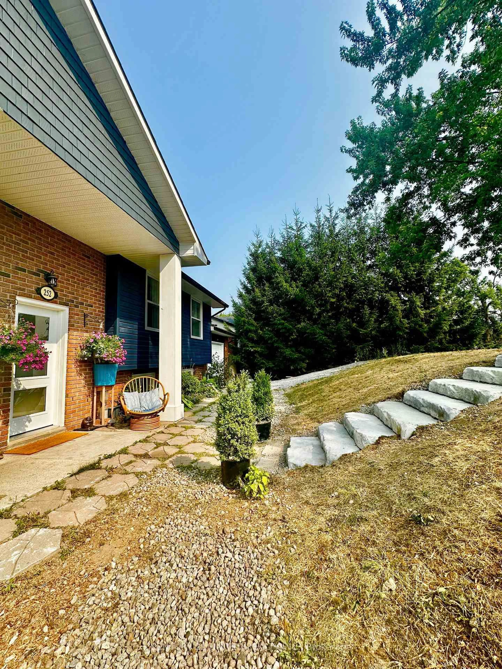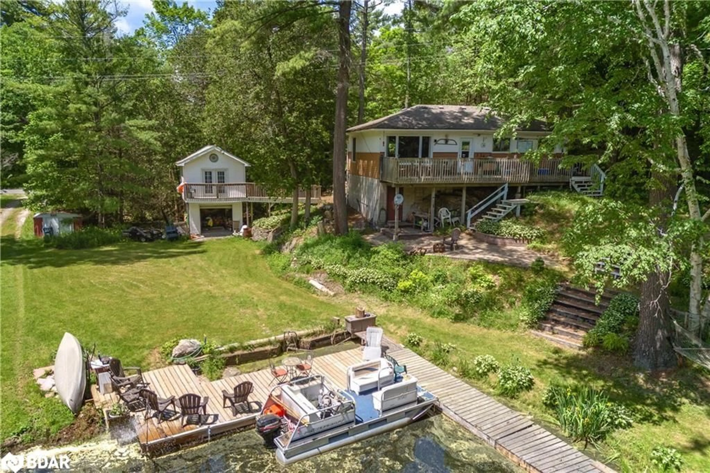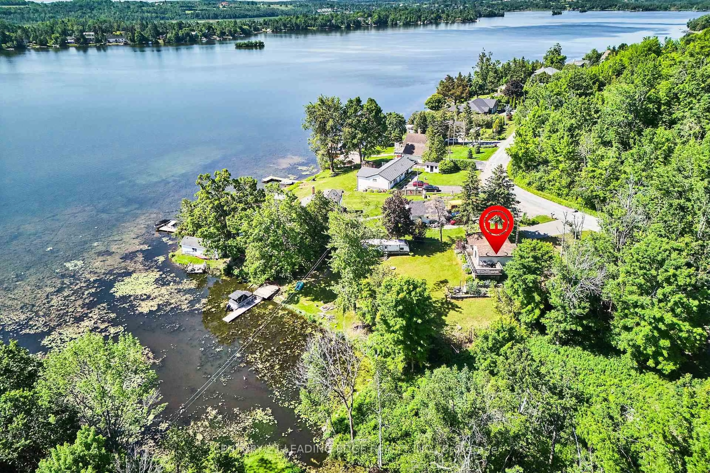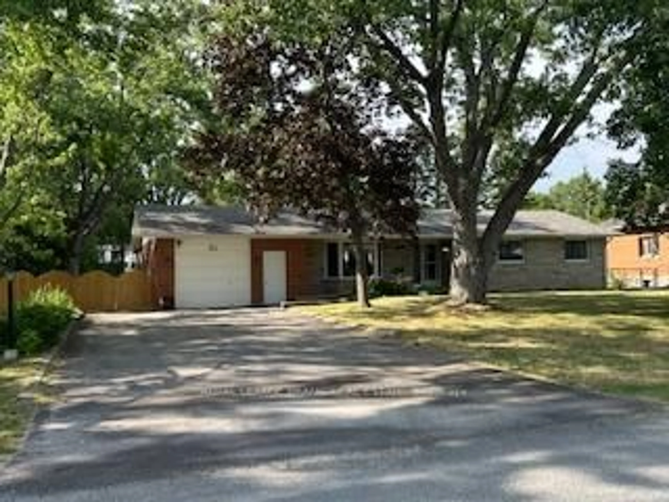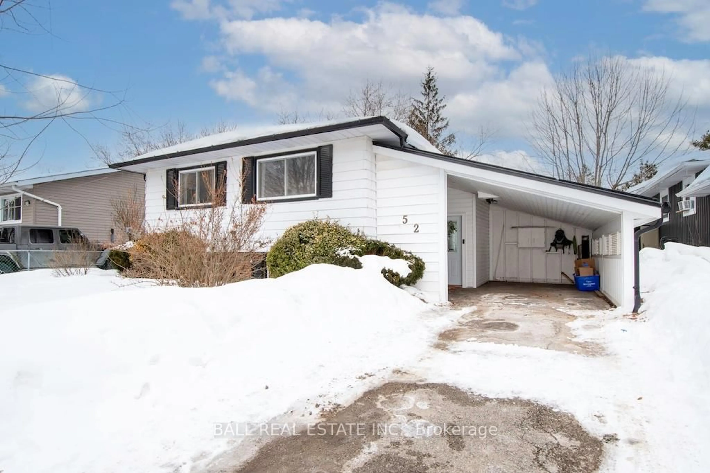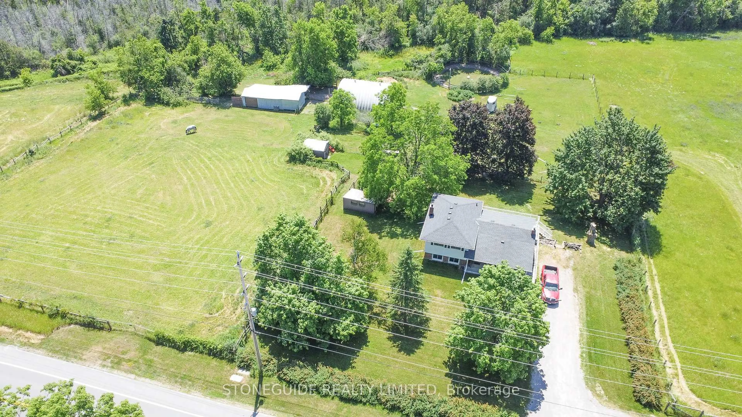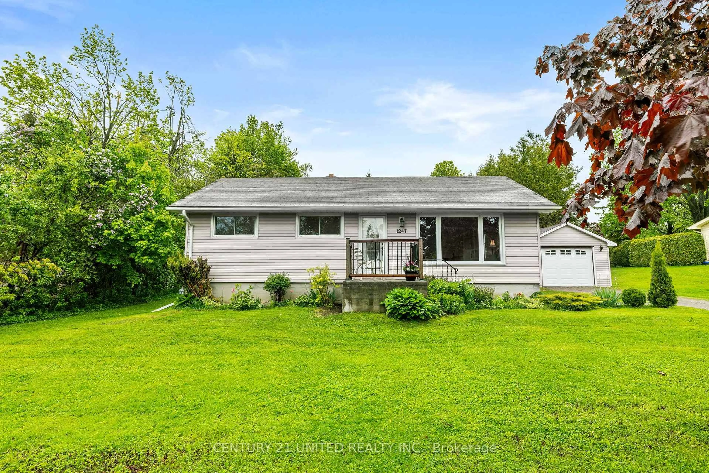252 Queen St, Selwyn, Ontario K0L 2H0
Contact us about this property
Highlights
Estimated valueThis is the price Wahi expects this property to sell for.
The calculation is powered by our Instant Home Value Estimate, which uses current market and property price trends to estimate your home’s value with a 90% accuracy rate.Not available
Price/Sqft$495/sqft
Monthly cost
Open Calculator
Description
Beautifully Renovated Home with In-Law Suite in Prime Lakefield Location. Bright, spacious, and full of charm - this fully renovated 4-bed, 3-bath home is nestled in one of Lakefield's most desirable neighbourhoods. Just a short walk to top-rated schools (including Lakefield College School), local shops, and the Trent-Severn Waterway. Enjoy a private, year-round green backyard oasis with mature grapevines, an apple tree, and cedar-lined privacy. Hear loons from the bedroom window and the birds soothing your morning start. Inside, you'll find: 3 bedrooms upstairs, including a primary with ensuite; 1 extra-large bedroom downstairs perfect for guests, kids who play sports, or fitness space; Open-concept main floor, eco-painted throughout; Updated kitchen with island, extra storage & walkout to sun deck; Hardwood on main, all new bright low-voc flooring throughout downstairs; Lower-level in-law suite with full kitchen and private entrance, quartz counter and backyard greenery views from large kitchen sink window; 3 full baths, including a brand-new shower downstairs; White stone fireplace, boho ceiling fans, and abundant natural light throughout whole home, gifting a tranquil, coastal vibe; Whole-home water filtration (2022), roof in excellent shape, and ample parking. A lovingly maintained, income-offering family home that shows true pride of ownership. Move-in ready, priced to sell at $662,000!!
Property Details
Interior
Features
Lower Floor
Other
3.18 x 2.57Rec
7.11 x 4.33Bathroom
2.39 x 1.213 Pc Bath
4th Br
3.57 x 6.34Exterior
Features
Parking
Garage spaces 1
Garage type Attached
Other parking spaces 5
Total parking spaces 6
Property History
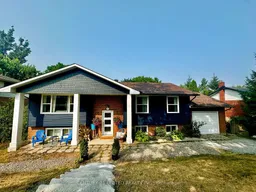 38
38