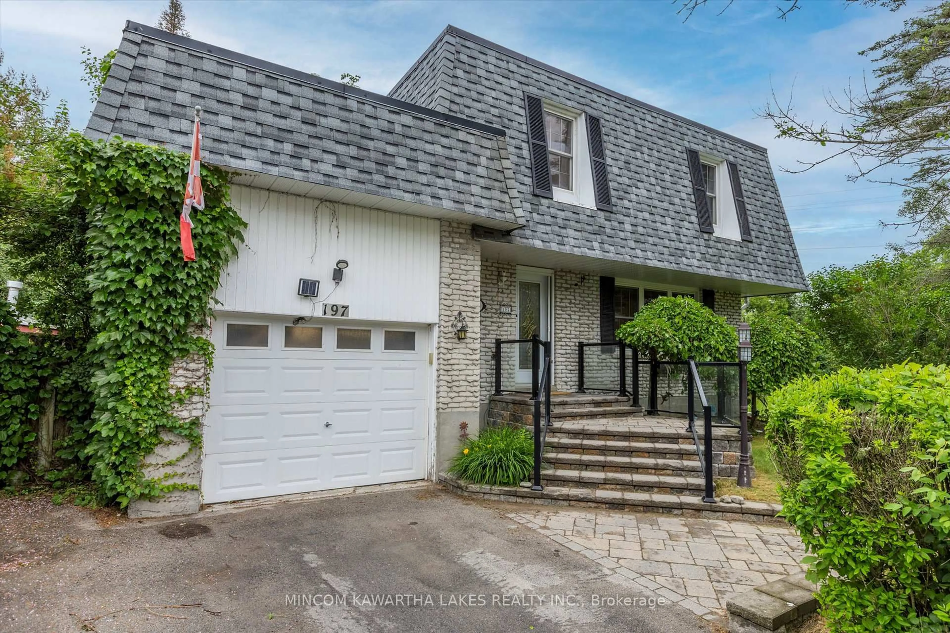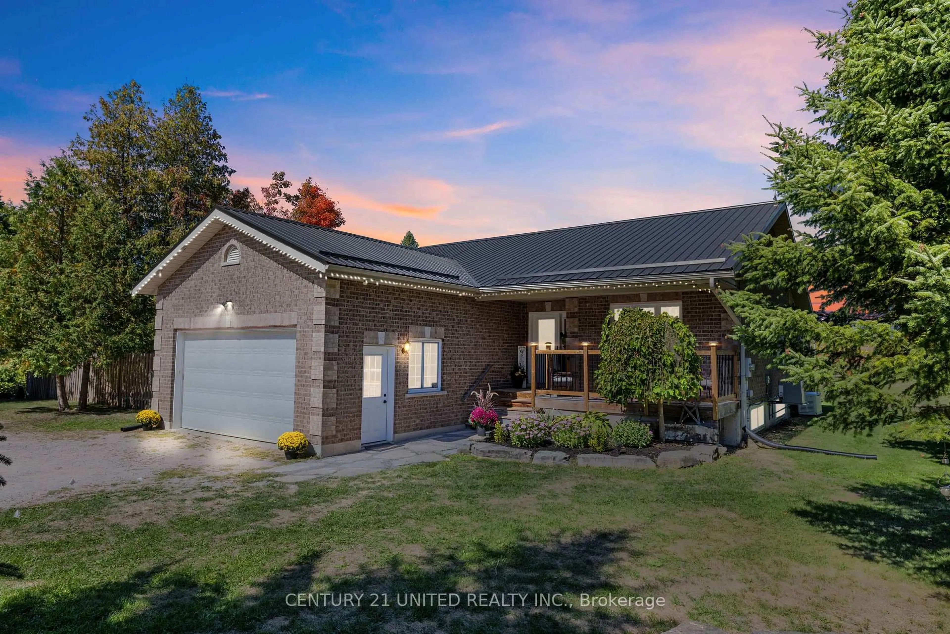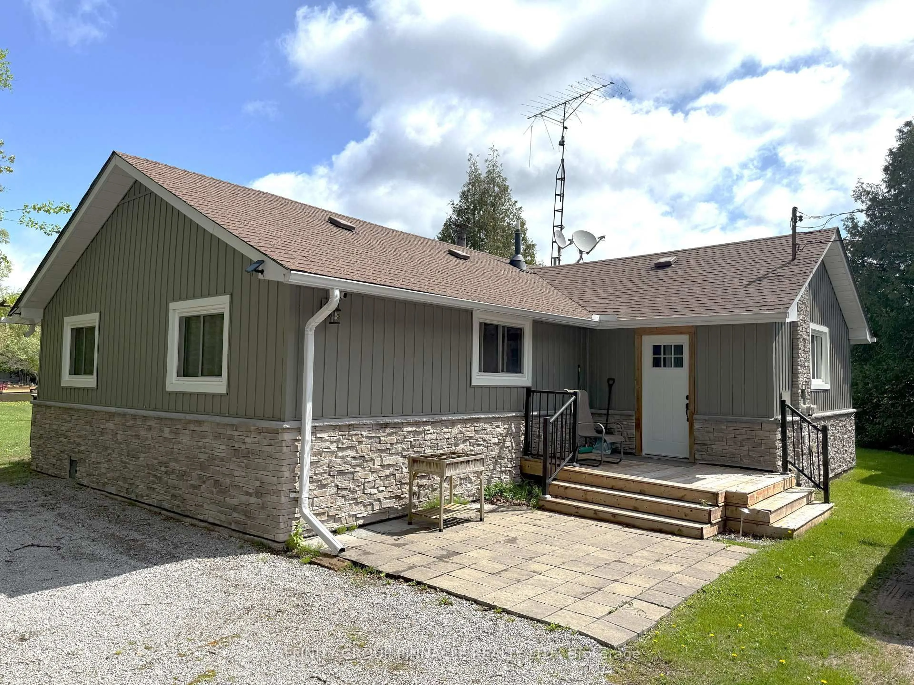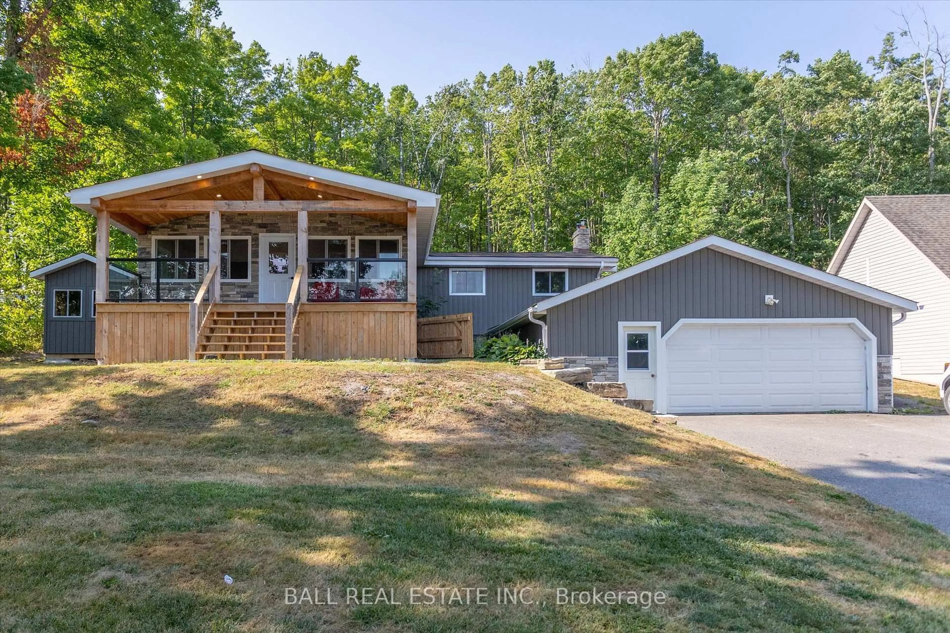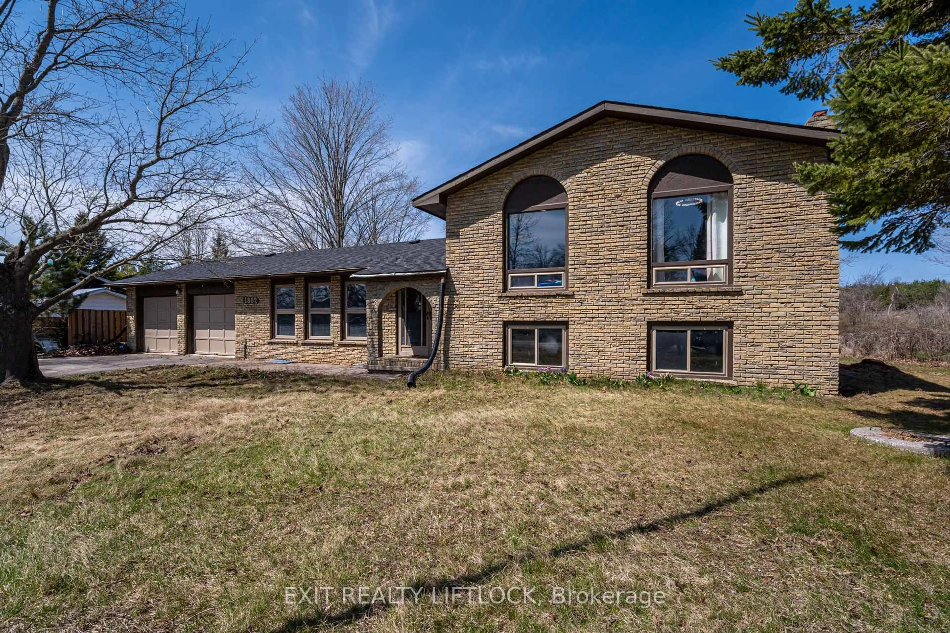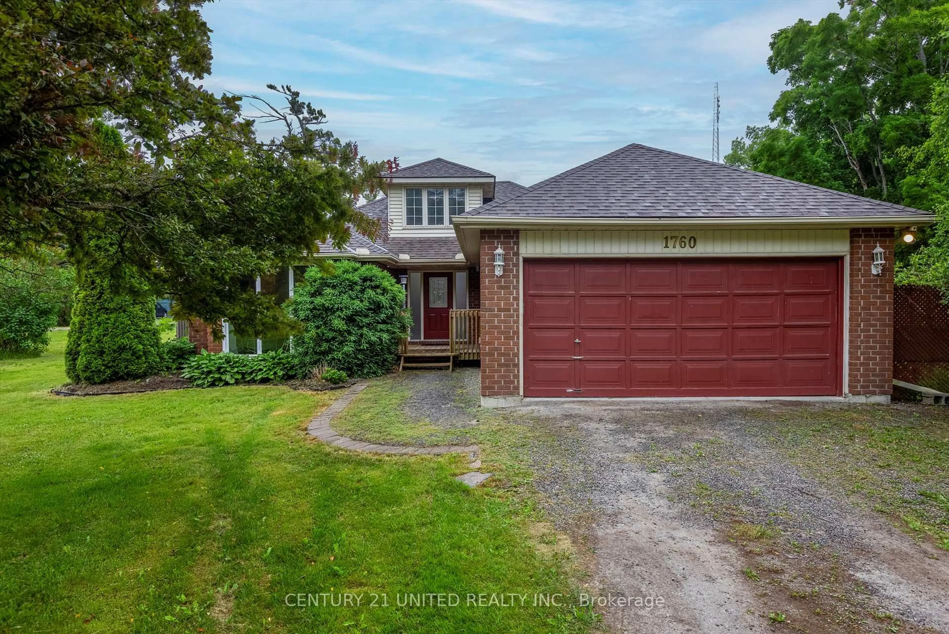A nicely maintained ranch style bungalow on a quiet street in lovely Ennismore. Convenient location to many amenities. Great curb appeal with this spacious brick and stone home. Approximately 1435 square feet on main floor with attached 1.5 car garage with entrance into the homes basement a great feature. Hardwood floors throughout most of the main floor. Gas fireplace in living room. Lovely main floor family room overlooking private backyard with sliding door walkout to deck pool area. Primary bedroom has 2pc ensuite. Huge recreation room downstairs with brick fireplace and woodstove insert. Large 3rd bedroom and 3pc bath downstairs as well. Utility room with storage and original laundry hookups. At present time the laundry is conveniently located in the closet on the main floor with stacking washer/dryer unit. Large yard has 16 x 30 inground pool, maintained by a local company Splash Pool Spa. Immediate possession available. Septic Tank Pumped June 2022.
Inclusions: Fridge, Stove, Dishwasher, Microwave, Washer & Dryer, 2 Sheds, All Pool Equipment And Related Accessories, Central Vac Unit Only No Accessories "As Is", Woodstove Insert In Rec Room Fireplace "As Is" Not WETT Certified, Window Coverings
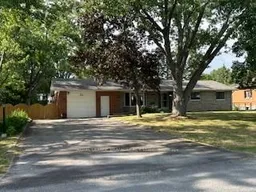 37
37

