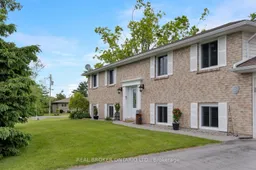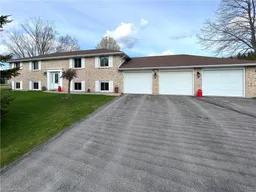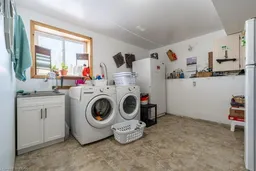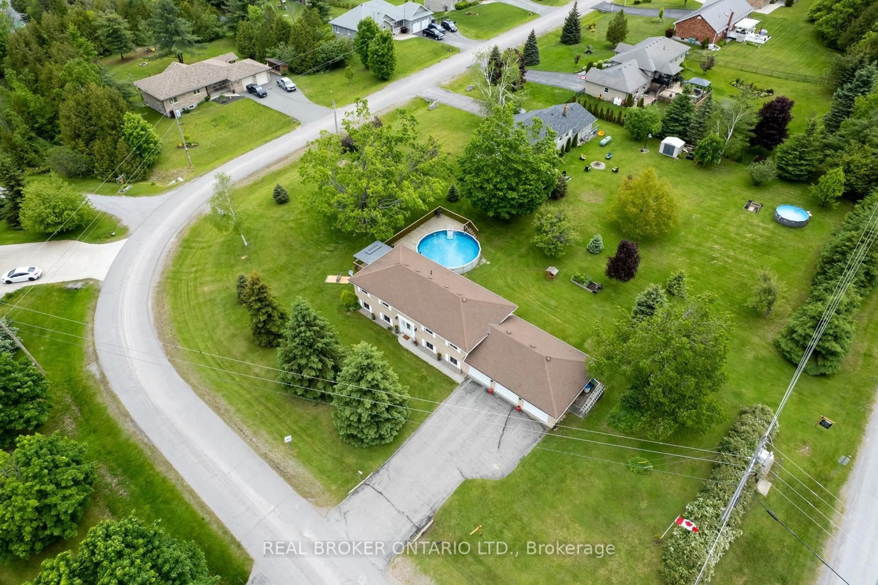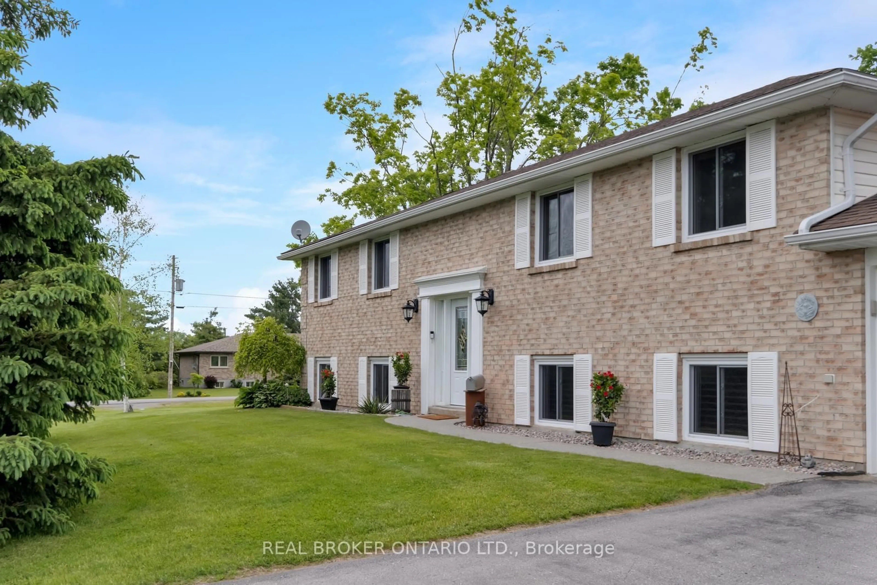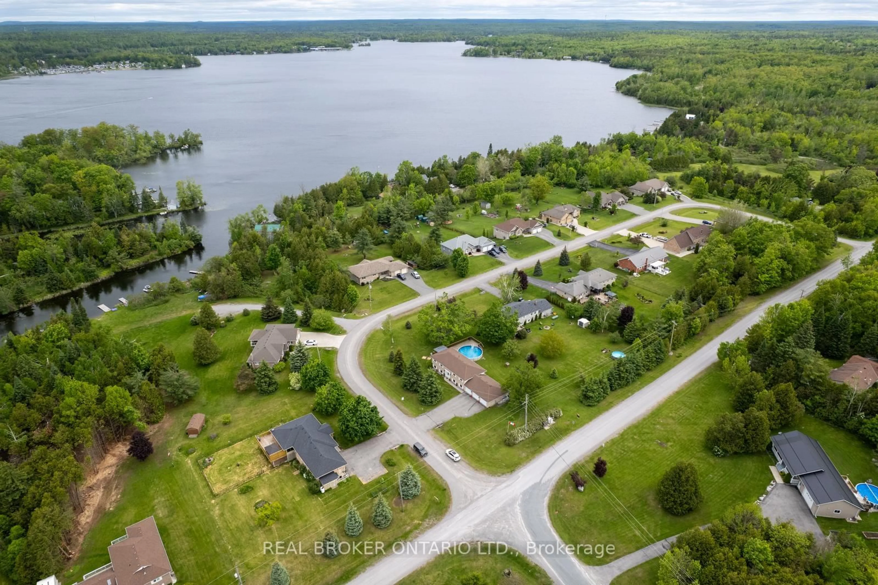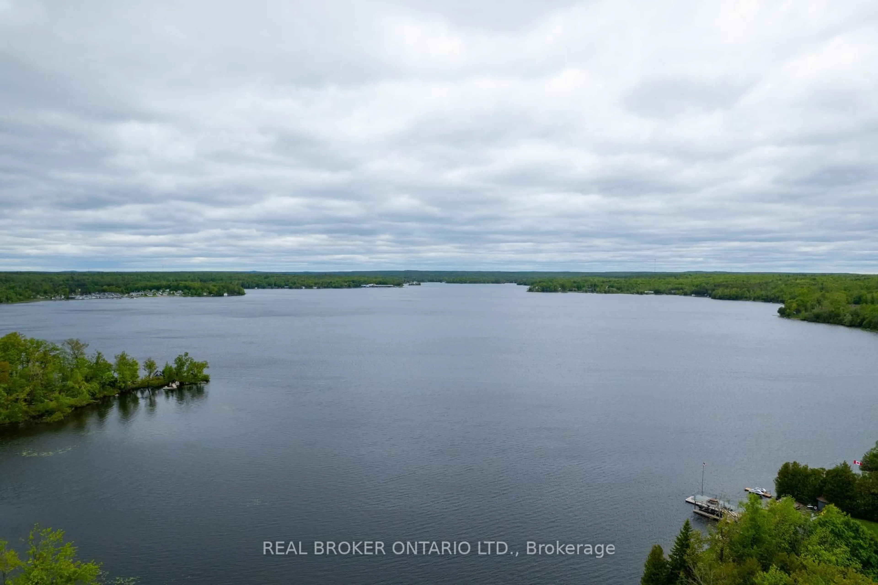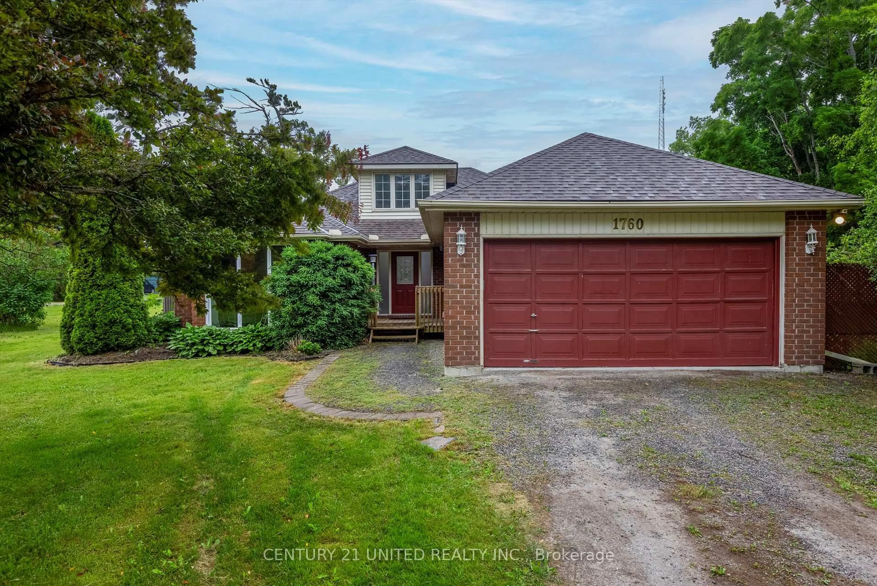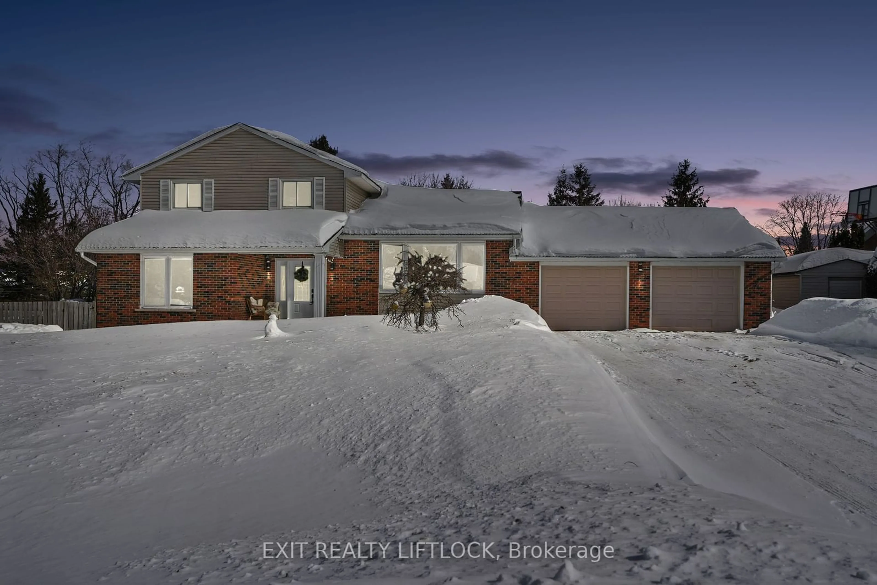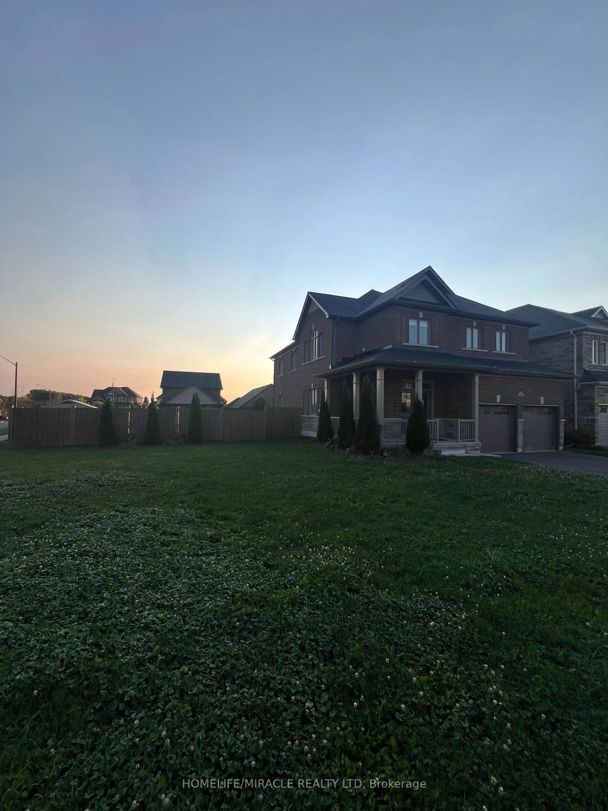1743 Barton Dr, Selwyn, Ontario K0L 2H0
Contact us about this property
Highlights
Estimated valueThis is the price Wahi expects this property to sell for.
The calculation is powered by our Instant Home Value Estimate, which uses current market and property price trends to estimate your home’s value with a 90% accuracy rate.Not available
Price/Sqft$764/sqft
Monthly cost
Open Calculator
Description
Just minutes from Buckhorn, this beautifully maintained raised bungalow blends nature, comfort, and room to gather. Set on a private country lot, it offers a large eat in kitchen, three sunlit main floor bedrooms, gleaming wood floors, and large updated windows framing tranquil views. The bright finished lower level expands your lifestyle with a welcoming family room, propane fireplace, and an additional bedroom and bath. This is the ideal in-law/guest potential, a home office, or a quiet retreat. Outside, enjoy deeded access to Buckhorn Lake with your own private dock on the Trent-Severn Waterway perfect for boating, swimming, and sunset cocktails. With lots of room to entertain indoors and out, plus the peace of mind of a generator for backup power, this is an easy year round family home or a cozy place for loved ones to visit and it is just two hours from the GTA in the heart of the Kawarthas.
Property Details
Interior
Features
Lower Floor
Bathroom
2.12 x 2.29Laminate / 3 Pc Bath
Utility
2.96 x 2.41Laundry
3.82 x 3.56Rec
7.76 x 7.29Broadloom / Large Window
Exterior
Features
Parking
Garage spaces 3
Garage type Attached
Other parking spaces 6
Total parking spaces 9
Property History
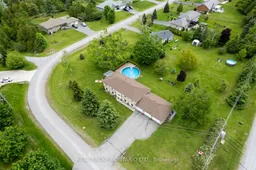 28
28