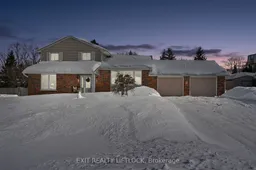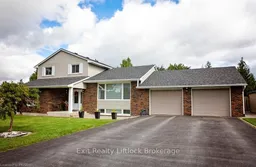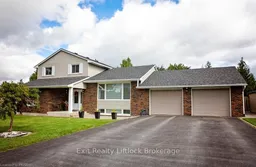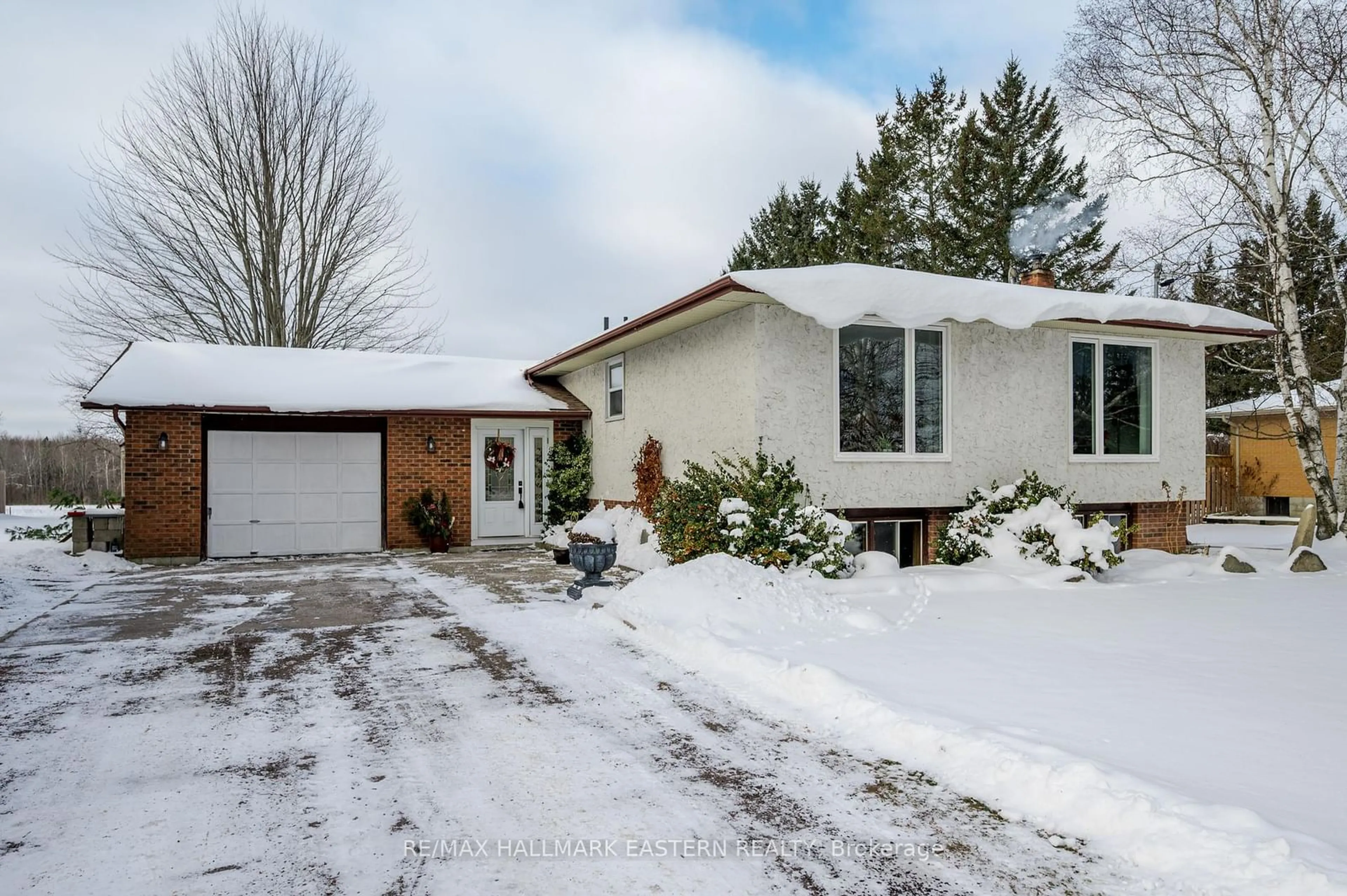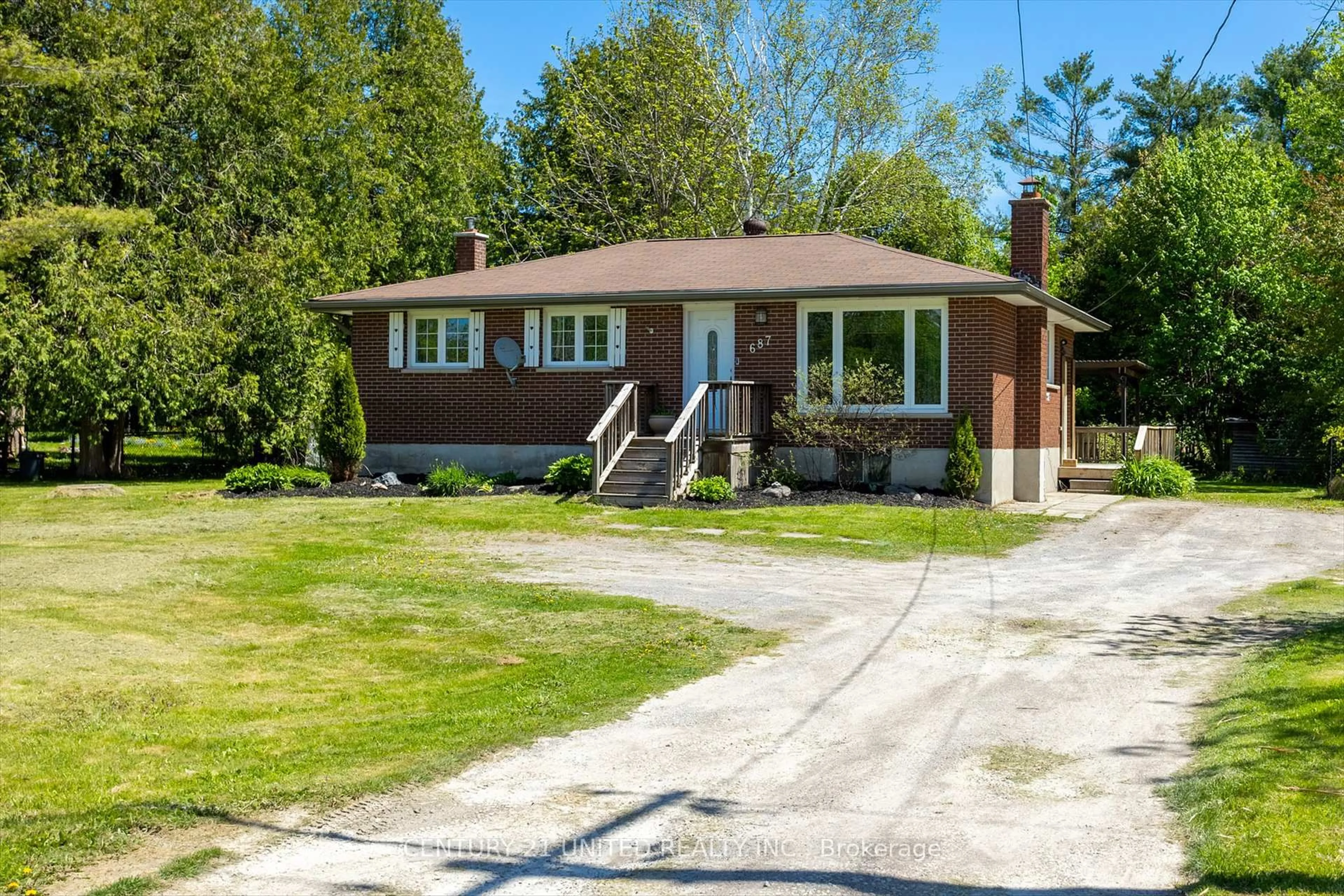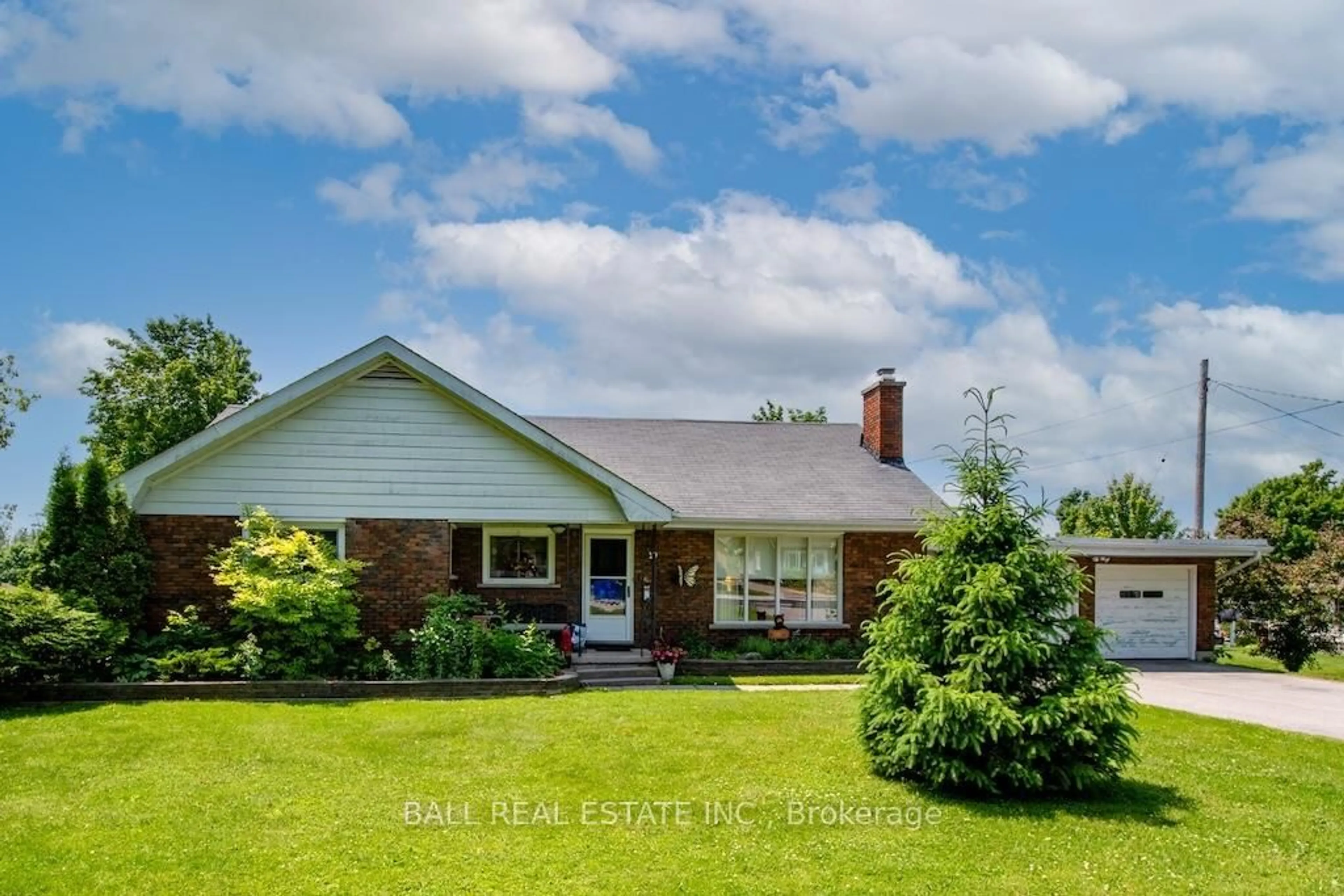Welcome to this fantastic family home, nestled in a sought-after neighborhood where properties rarely come to market. Situated on a sprawling .5 acre lot, this home offers space, privacy, and an ideal blend of comfort and functionality. Featuring 4 bedrooms, including a main-floor primary suite that could serve as an in-law suite, office, or flex space, this home is designed to accommodate a variety of lifestyles. The inviting foyer leads to bright open-concept living and dining areas, a charming kitchen with a cozy breakfast nook, and a four-season sunroom with patio doors opening to the large backyard and newly fenced-in pool perfect for summer entertaining. The finished lower level provides additional versatility, with potential for a 5th bedroom, a two-piece bathroom, and a hobby room or home gym. Enjoy outdoor relaxation in the screened-in sunroom overlooking the pool, and take advantage of the deep 2-car garage and ample parking. Located just minutes from the city limits, this exceptional property offers the perfect mix of convenience and tranquility. A true must see - don't miss this opportunity!
Inclusions: Fridge, Stove, Washer, Dryer, Pool Equipment, Piano, Second Fridge
