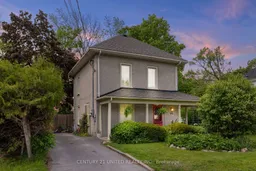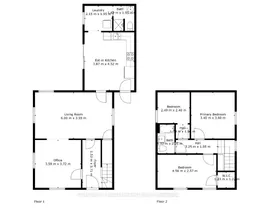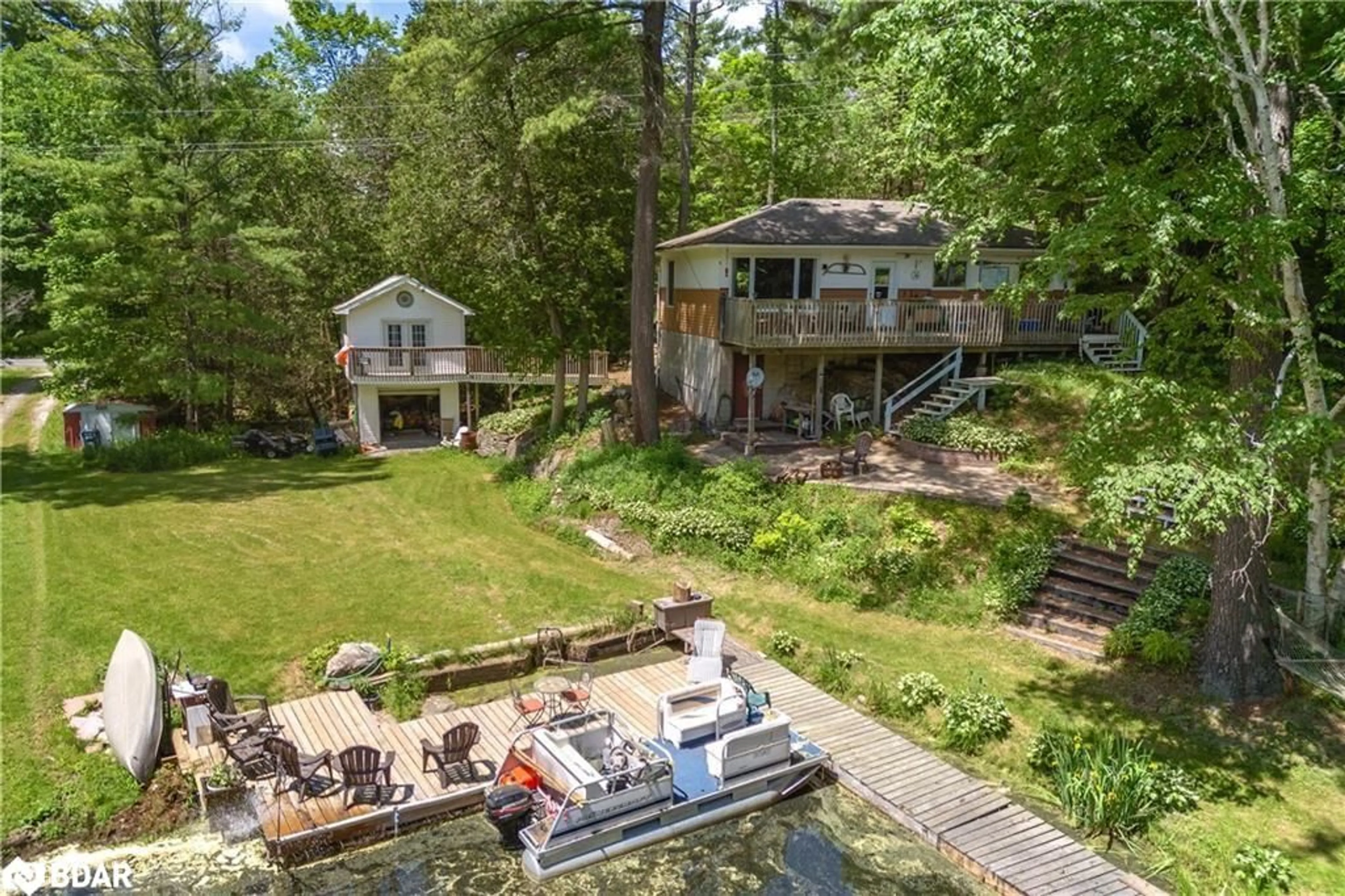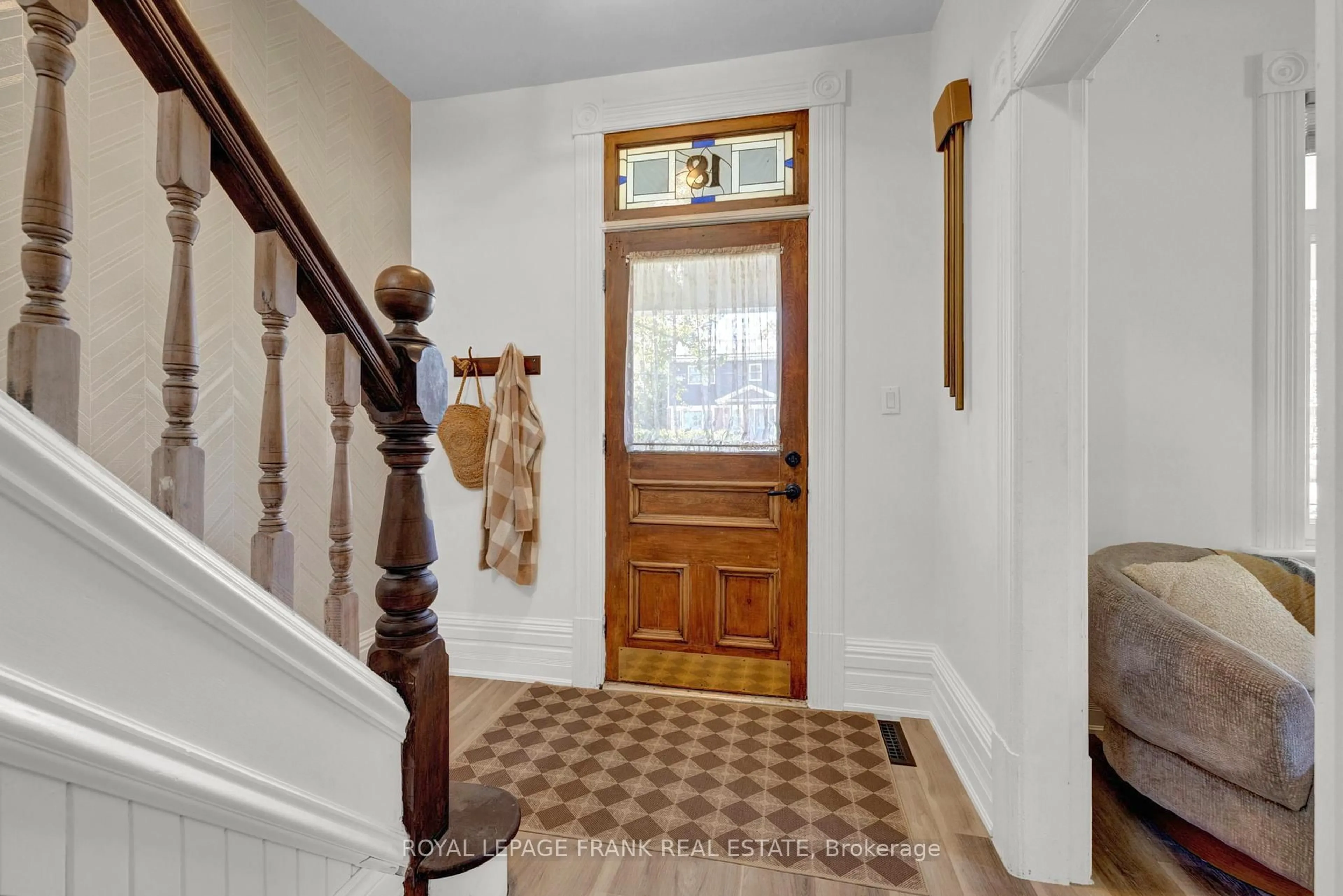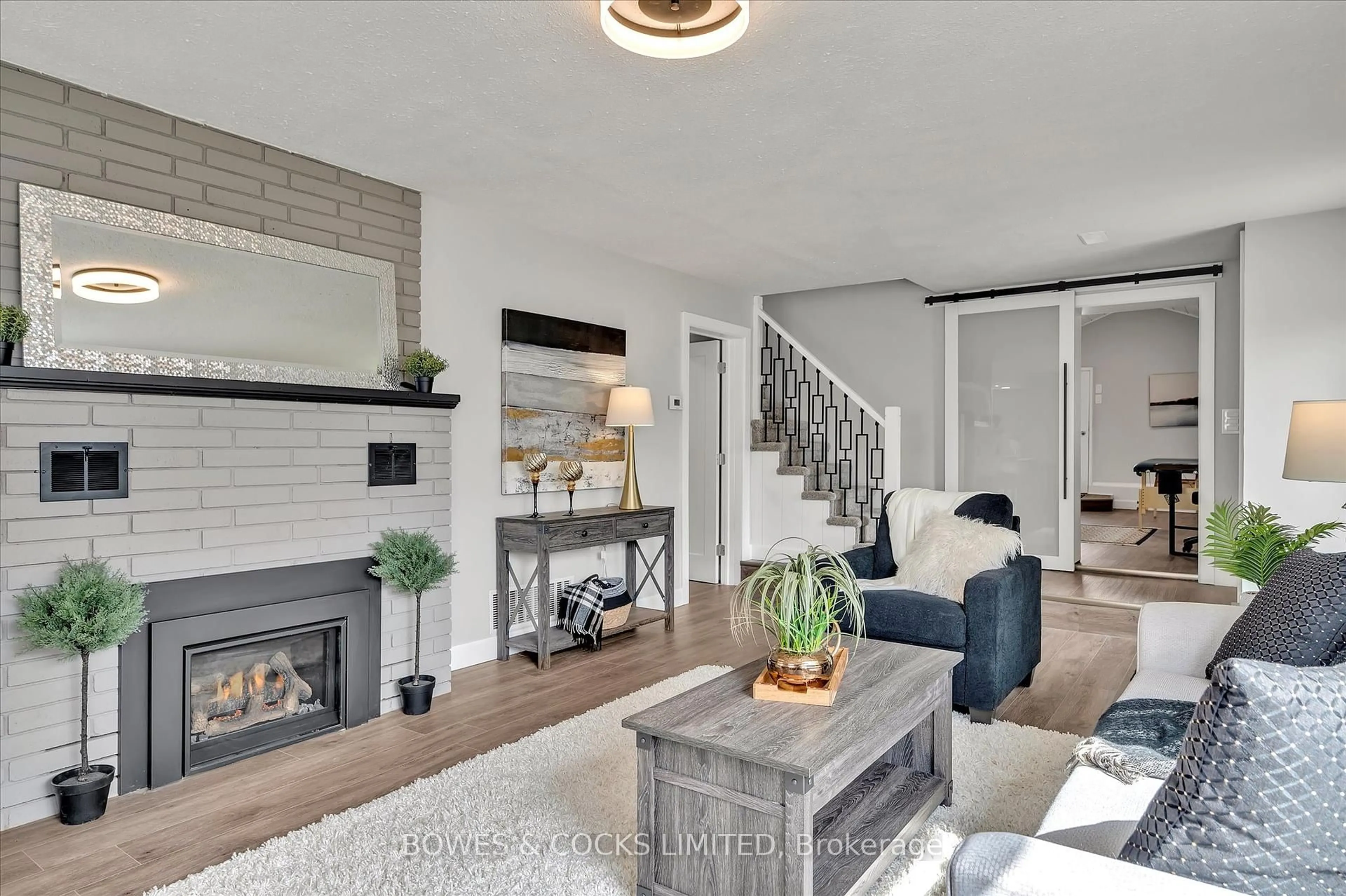Lakefield, to know it is to love it. This charming century home in the heart of Lakefield offers the perfect blend of historic character and modern convenience. With 3 spacious bedrooms and 2 full bathrooms, there's room for the whole family or space to create a home office, studio, or guest retreat. Carefully maintained, the home showcases its original woodwork, high ceilings, and warm, inviting finishes that speak to its timeless craftsmanship. Step outside to a large, fully fenced backyard filled with mature perennial gardens--an ideal space for relaxing, entertaining, or dreaming up your future plans. The generous lot provides ample room for expansion, whether you're envisioning an addition or garage. Large, sun-filled rooms offer space to gather, unwind, and create new memories. Whether you're sipping coffee on the porch, hosting garden parties under the trees, or strolling to shops and cafes just a short walk away, this home captures the magic of village life. All of Lakefield's best amenities are just a short walk away--grab fresh produce at the farmers market, enjoy the waterfront at the marina, shop local boutiques, or spend the day by the lake. This is a rare opportunity to own a piece of local history while enjoying the vibrant lifestyle this beloved village offers.
Inclusions: Fridge, Stove, Dishwasher, Washer, Dryer, California Shutters, Custom Blinds
