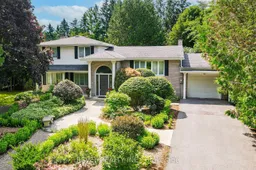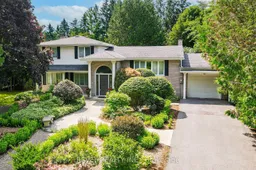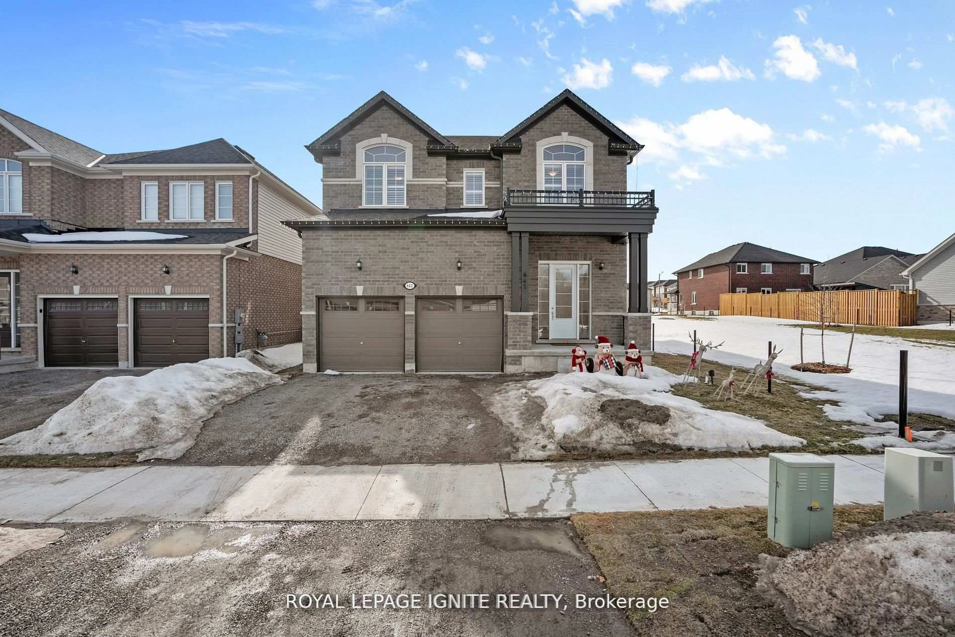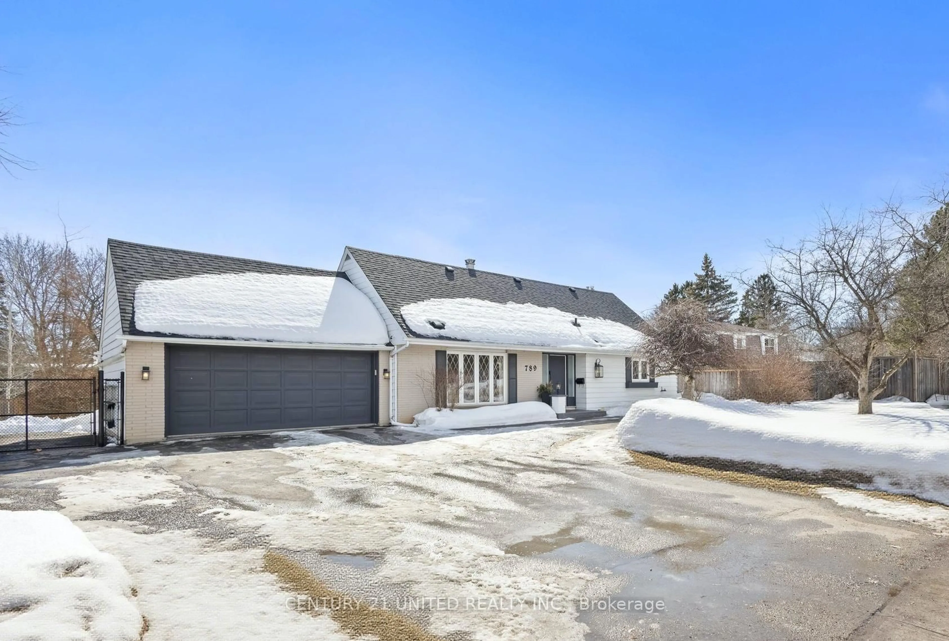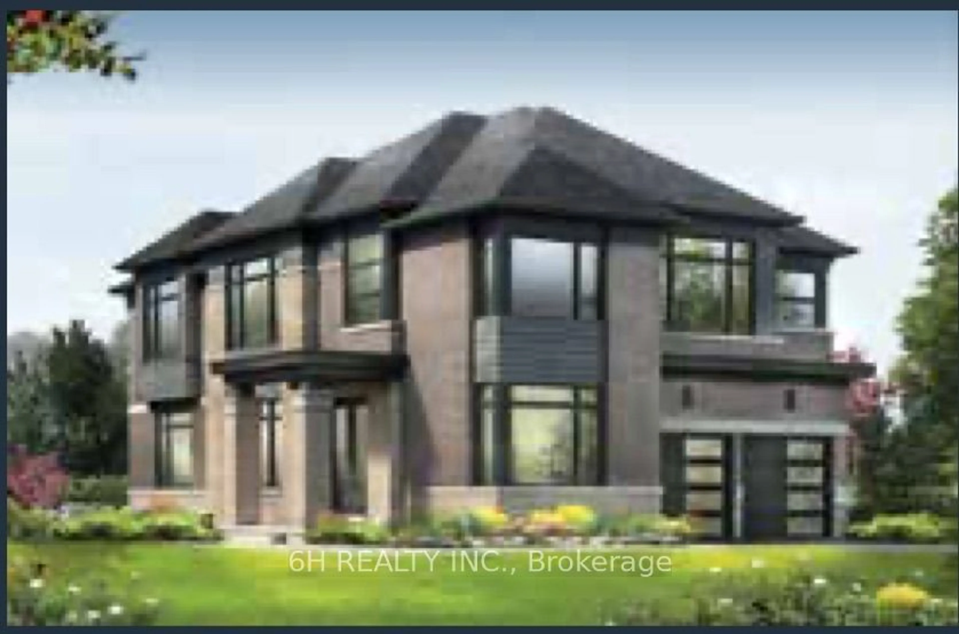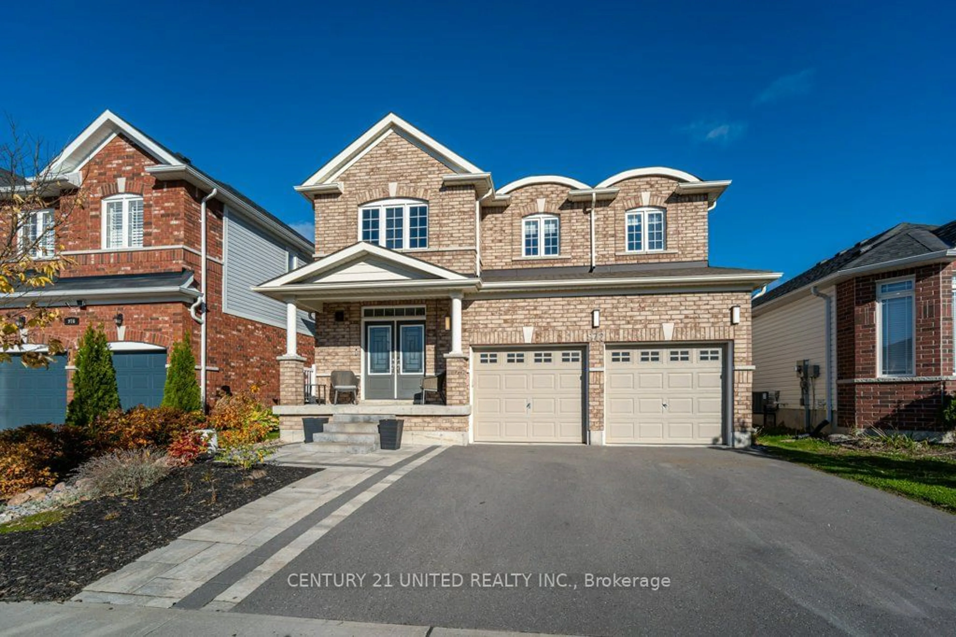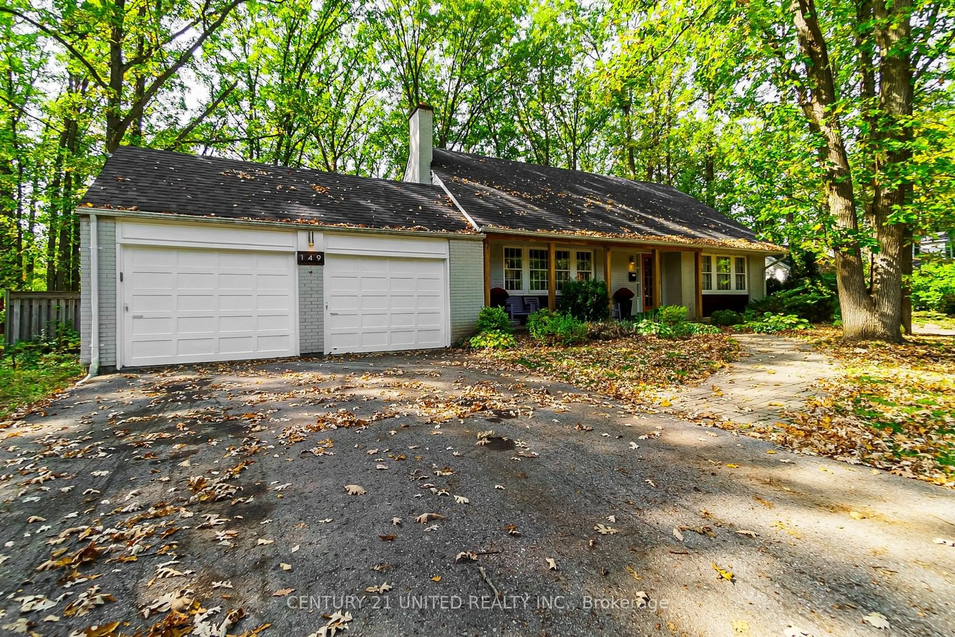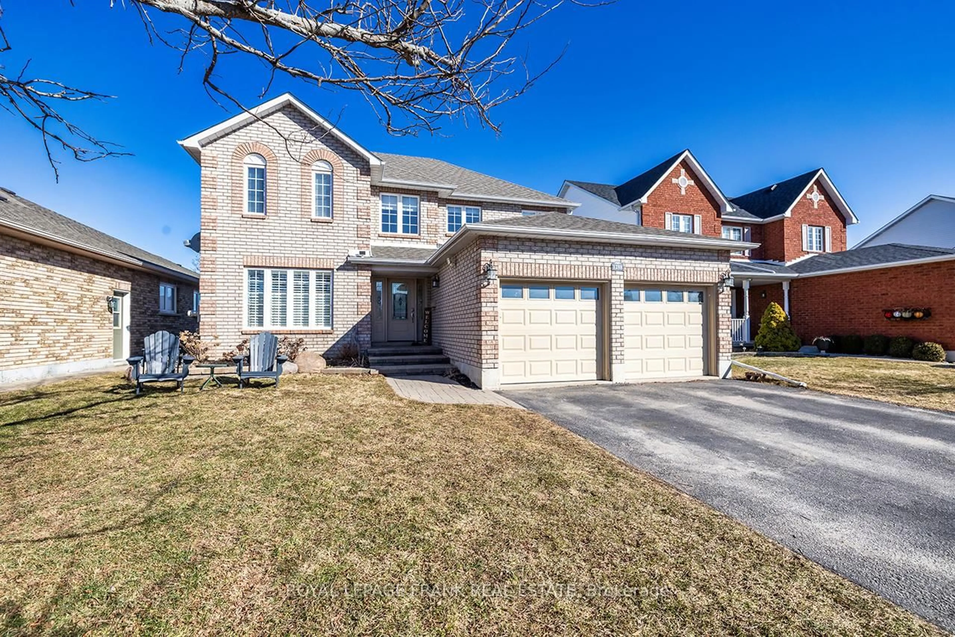Welcome to 919 Valleyview Peterborough, This stunning 2+1 Bedroom 3 Bath home looks straight out of your favourite decorating magazines. It boasts exquisite plaster moldings and columns. Dream kitchen features top-of-the-line appliances, including two built-in ovens, stainless steel refrigerator and dishwasher. Additional highlights include a Jenn-Air gas cooktop with electric griddle, a spacious 7' pantry, pot & pan drawers, and solid countertops. Formal dining room with large picture window looking out to the front gardens. Bonus adjacent sunroom to the expansive main floor family room, offering a perfect space for relaxation or in law suite with own bath, kitchen & bedroom area. The backyard is an entertainer's paradise with a huge 20' x 40' Roman-shaped heated in-ground pool, complete with an elaborate pool house that includes a kitchenette and eating area. The pool area is enclosed by wrought iron fencing and features stamped cement patios, and mature trees, all surrounded by a ten-foot-high hedge for ultimate privacy. Attached single car drive thru garage, large private driveway for plenty of parking. This home shows pride of ownership, meticulously maintained & an entertainers dream home. This home is situated in a desired area, close to walking & biking trails, hospital, restaurants & shopping. Book a showing today & make this your next Home.
