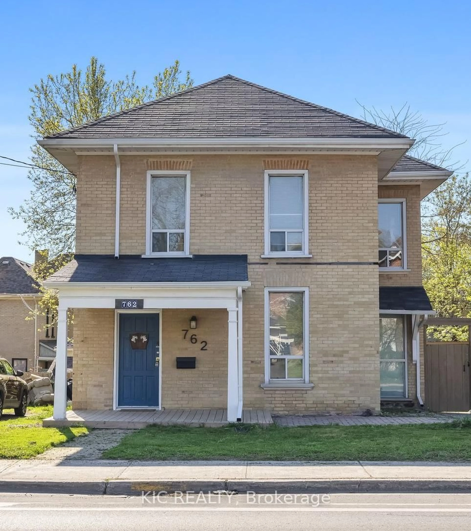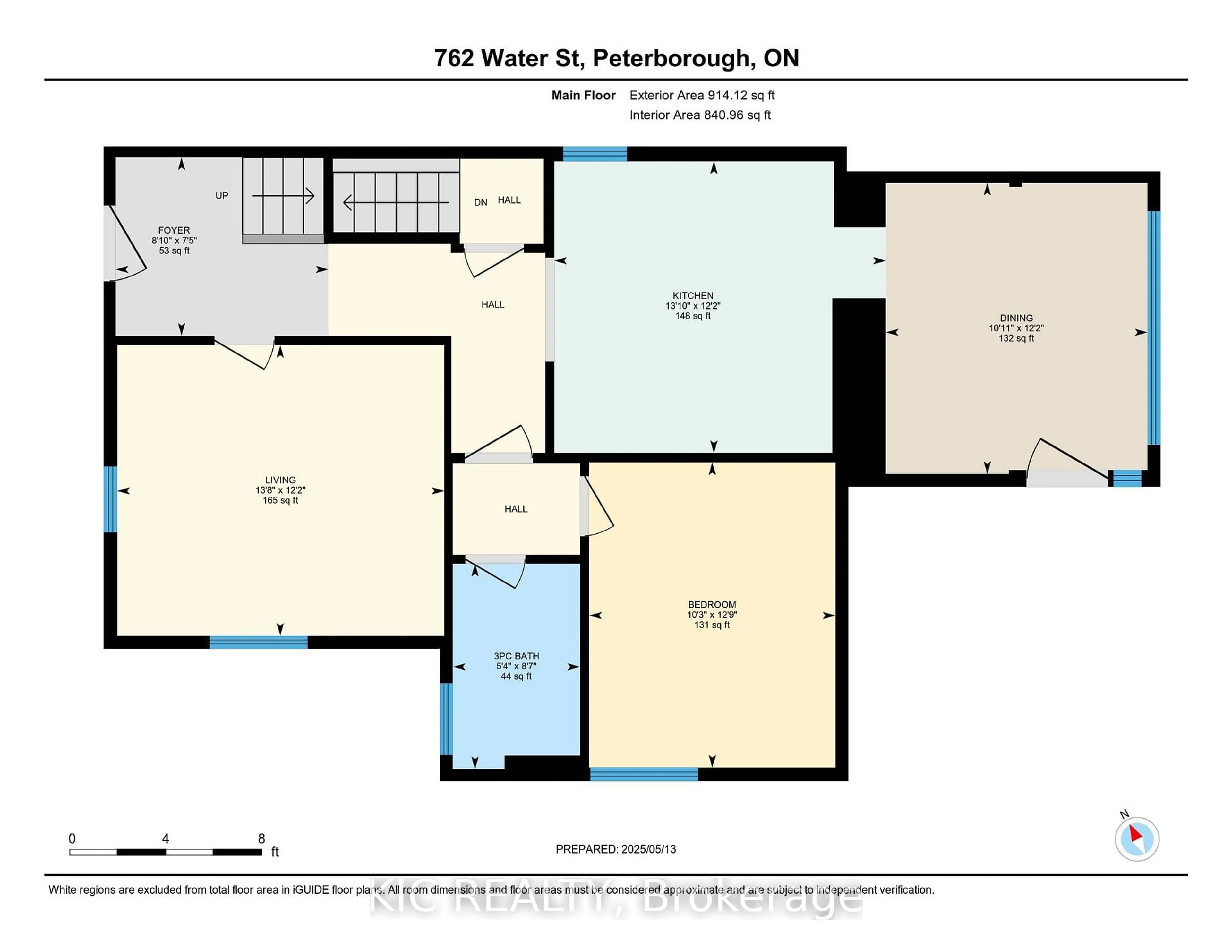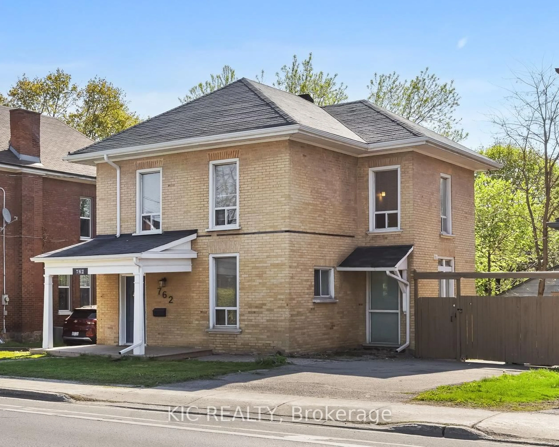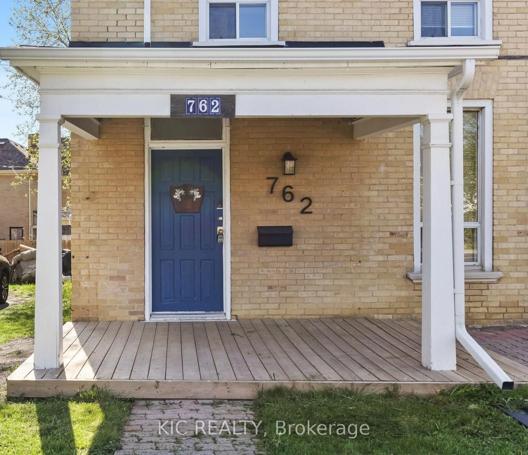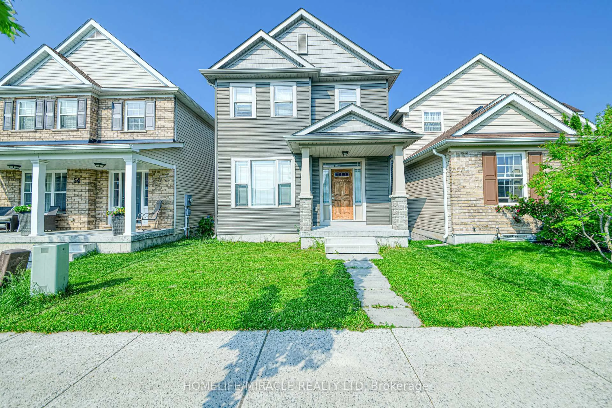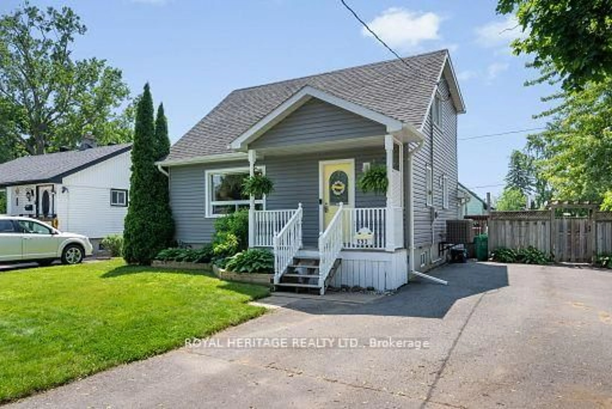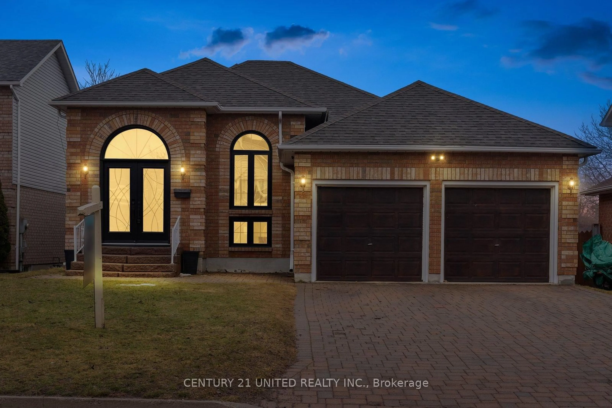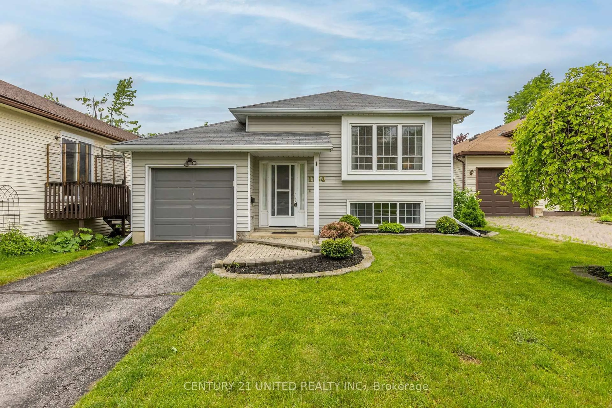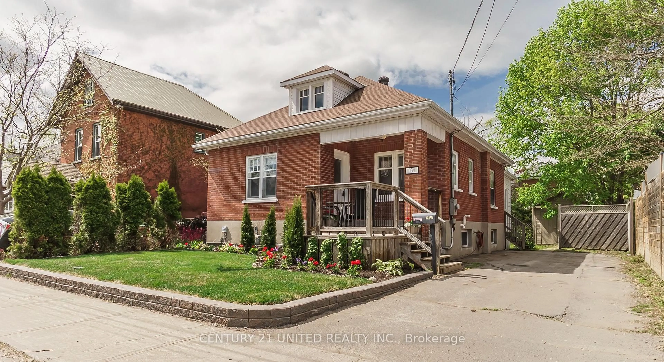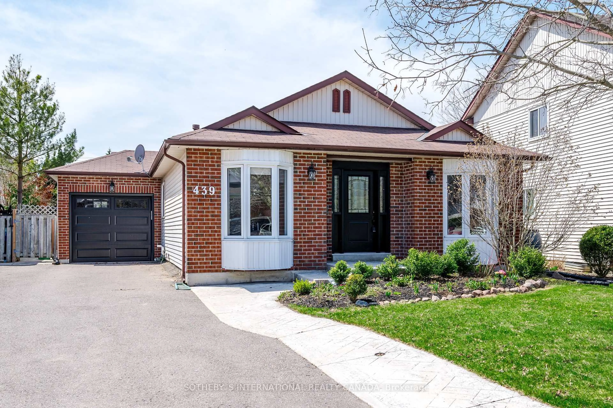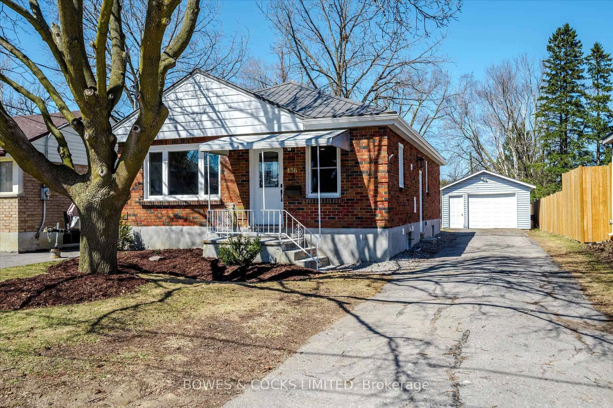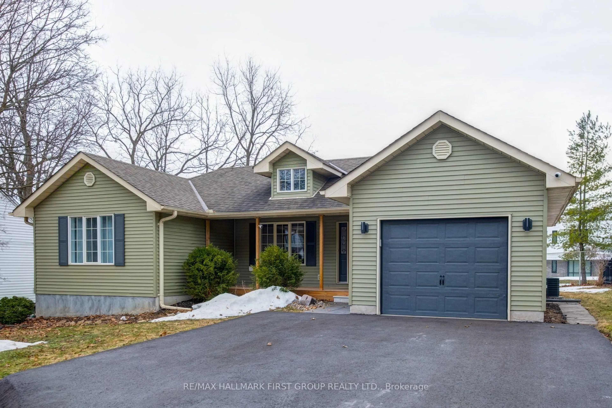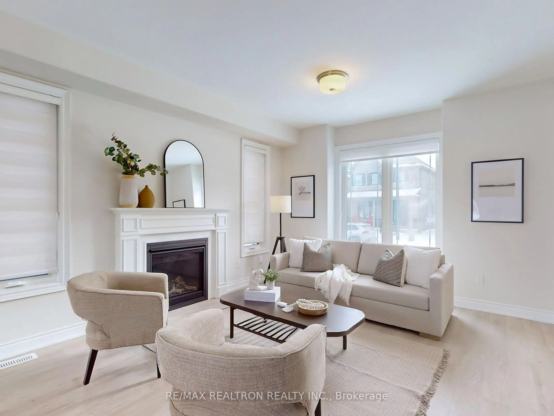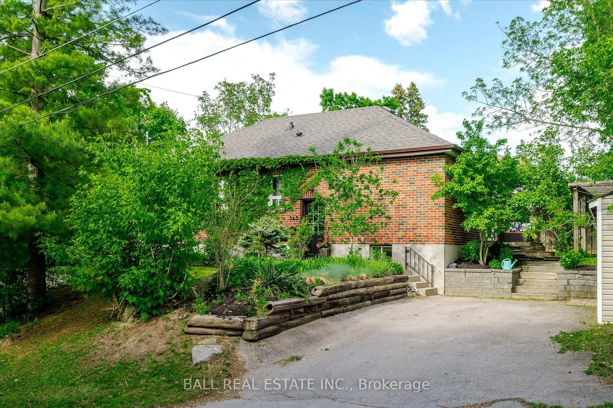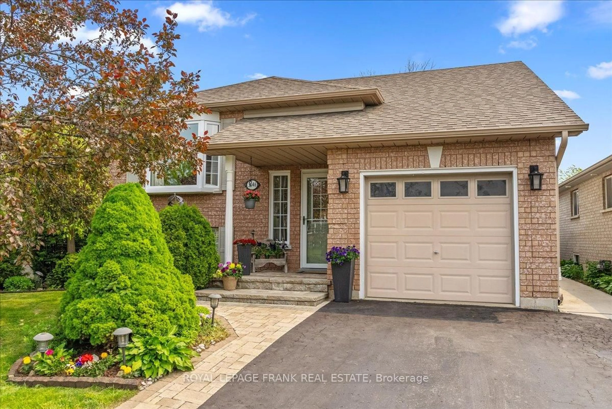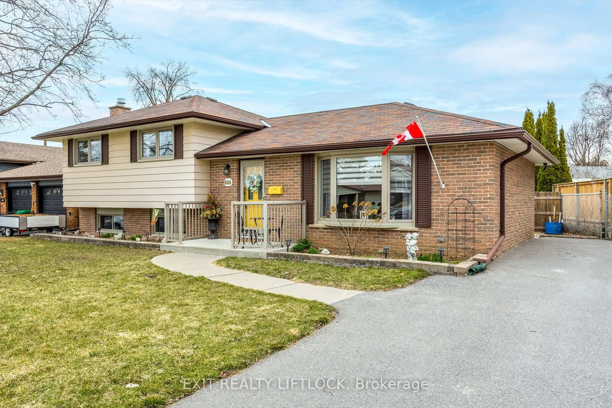762 Water St, Peterborough North, Ontario K9H 3N6
Contact us about this property
Highlights
Estimated valueThis is the price Wahi expects this property to sell for.
The calculation is powered by our Instant Home Value Estimate, which uses current market and property price trends to estimate your home’s value with a 90% accuracy rate.Not available
Price/Sqft$396/sqft
Monthly cost
Open Calculator
Description
Prime investment opportunity in the heart of Peterborough! This two-story limestone brick property, previously used as a 6-bedroom home, is ideally located on the Trent University bus route and within walking distance to the vibrant downtown core that boast an array of excellent restaurants, unique shops, and lively entertainment venues. A perfect fit for student housing or multi-tenant rental income. The home features numerous 2023 upgrades including new flooring on the main level, updated trim, and key mechanical improvements such as central air, gas furnace, and new eavestroughs and downspouts. The shingles have been recently replaced and a new back deck enhances the outdoor living space. As a rare bonus the property includes a detached, heated studio with its own electrical service, this large 23.5' x 17.5' space is ideal for a large workshop, art studio, or future carriage house conversion for even more rental potential. The private gated backyard, abundant parking, and proximity to all essential amenities make this a high-demand rental location. Whether you're an experienced investor or just entering the student rental market, this property checks all the boxes. Dont miss out on this high-yield opportunity! (full list of Updates and Renovations available)
Property Details
Interior
Features
Main Floor
Kitchen
4.22 x 3.71Br
4.16 x 3.7Dining
3.33 x 3.7Br
3.13 x 3.88Exterior
Features
Parking
Garage spaces -
Garage type -
Total parking spaces 4
Property History
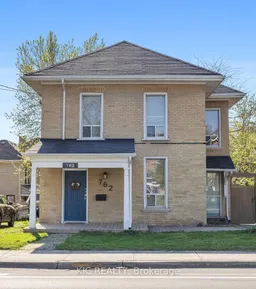 37
37
