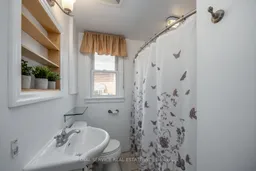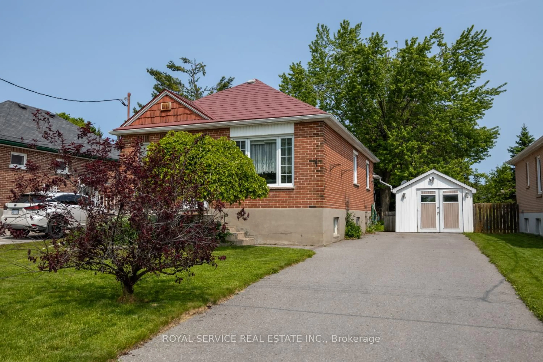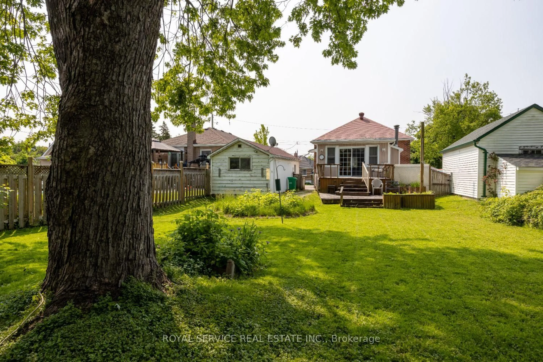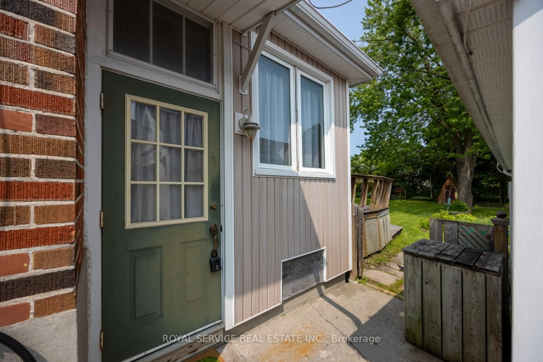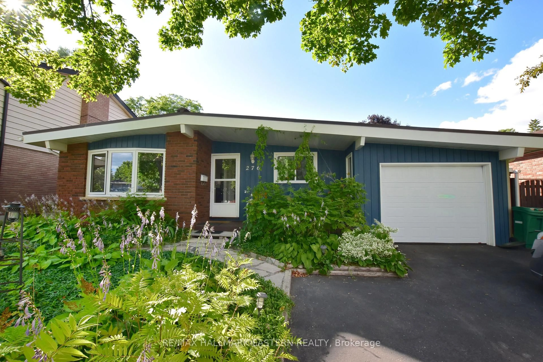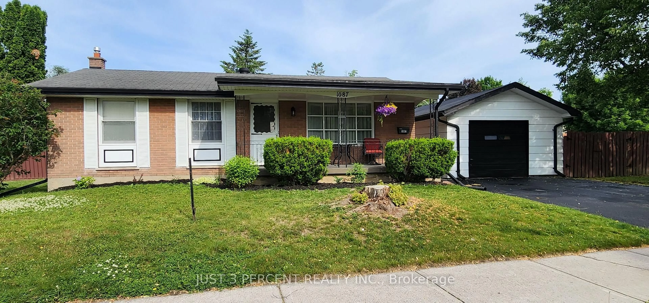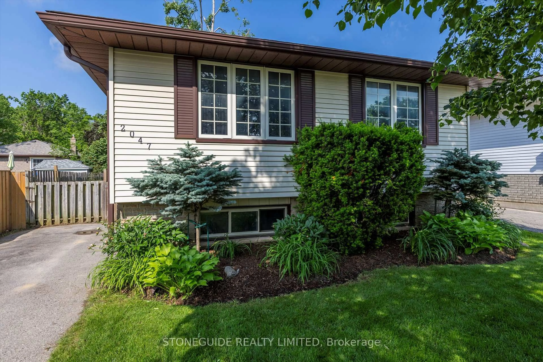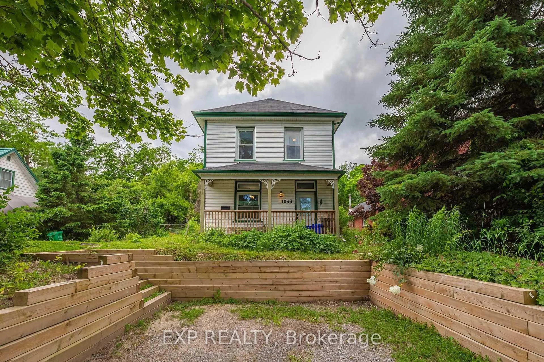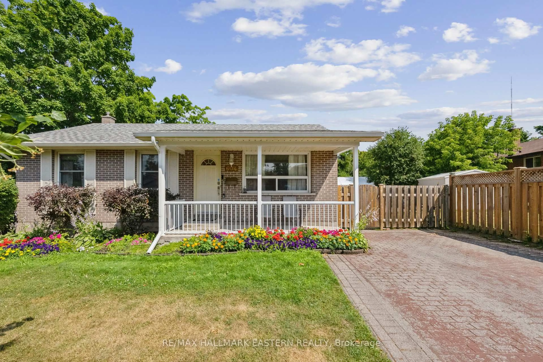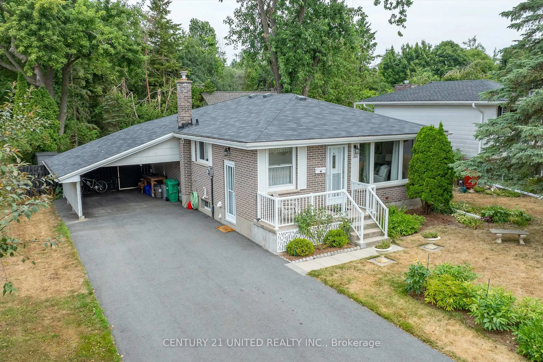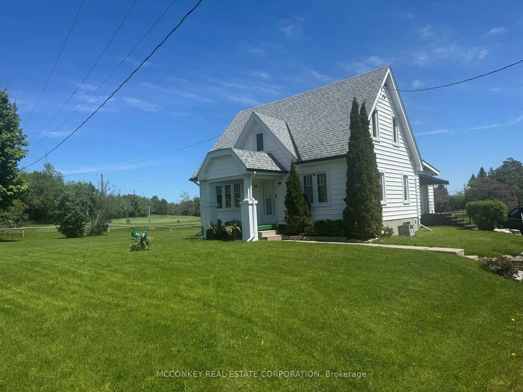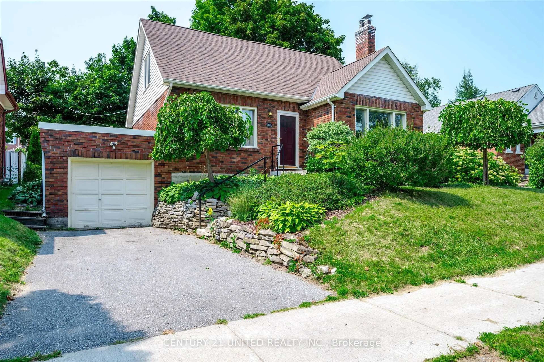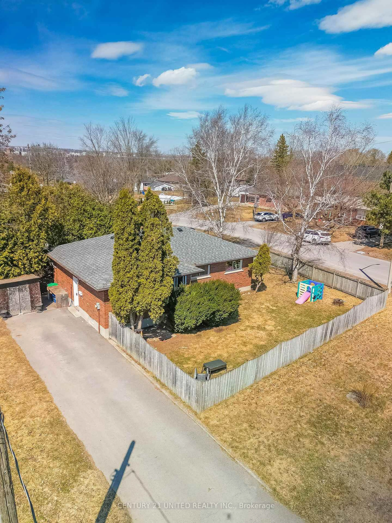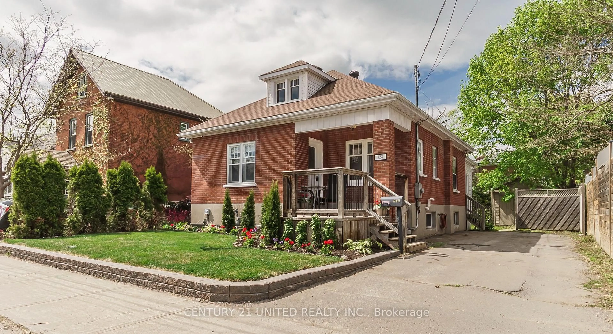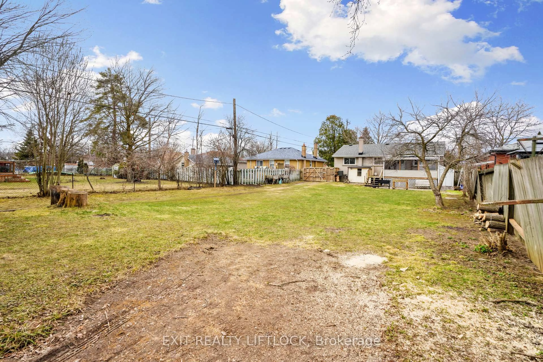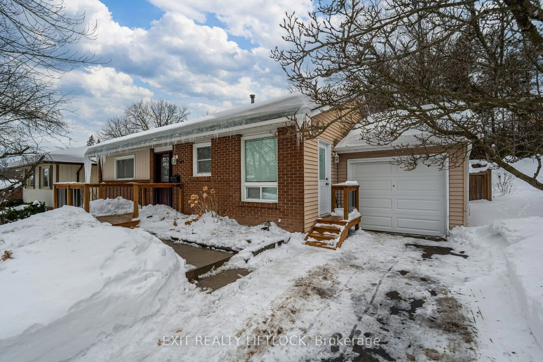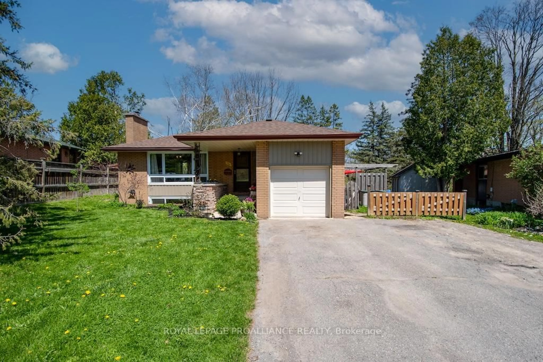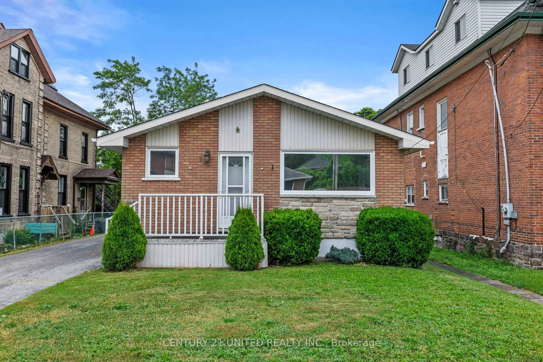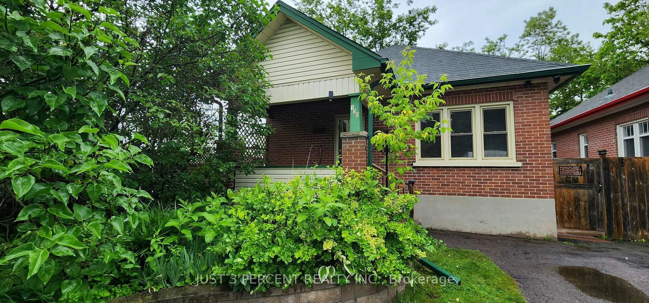388 Dublin St, Peterborough Central, Ontario K9H 3C9
Contact us about this property
Highlights
Estimated valueThis is the price Wahi expects this property to sell for.
The calculation is powered by our Instant Home Value Estimate, which uses current market and property price trends to estimate your home’s value with a 90% accuracy rate.Not available
Price/Sqft$636/sqft
Monthly cost
Open Calculator
Description
Welcome to 388 Dublin Street in Peterborough. This brick, three-bedroom, one-bathroom home has so much to offer both both inside and out. Located in a great area close to schools, parks, trails, and everyday amenities, this property is convenient and ready for you to move in. Step inside to find a warm and inviting layout with so much natural light. A standout feature is the four-season sunroom, complete with a wood-burning fireplace and access to the large back deck - great for relaxing in any season. The side entrance offers potential for an in-law setup, giving you more flexibility in how you use the space. Outside, the oversized backyard provides room for children, pets, or entertaining. There's a charming A-frame structure that could be used as a playhouse or garden shed. The detached garage with electricity offers extra storage or space for your projects. The home has a metal roof and most of the windows have been updated, which adds long-term value and reduces maintenance concerns. Public transit is close by, making it easy to get around town whether you're commuting or enjoying nearby attractions. Whether you are ready to settle down or looking for a well-placed investment, 388 Dublin Street offers a cozy and practical place to call home. Don't miss the chance to see this welcoming property in a sought-after neighborhood.
Property Details
Interior
Features
Main Floor
Sunroom
2.89 x 4.31W/O To Deck
Kitchen
3.35 x 3.17Living
6.96 x 3.19Combined W/Dining
Bathroom
0.0 x 0.03 Pc Bath
Exterior
Features
Parking
Garage spaces 1
Garage type Detached
Other parking spaces 3
Total parking spaces 4
Property History
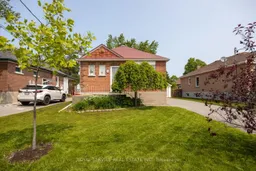 32
32