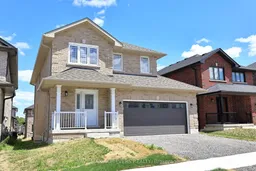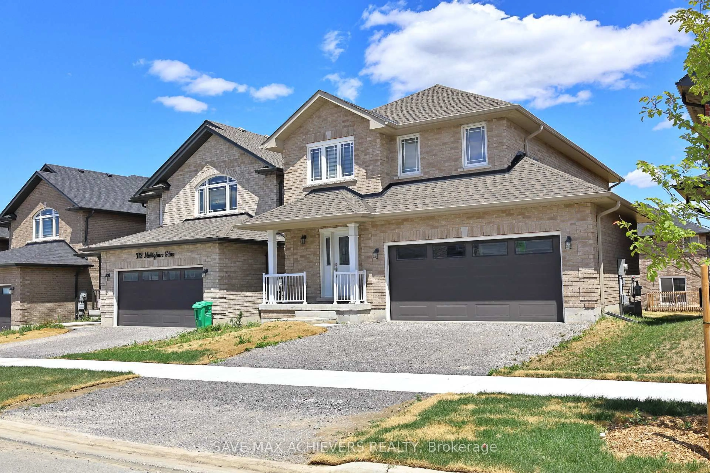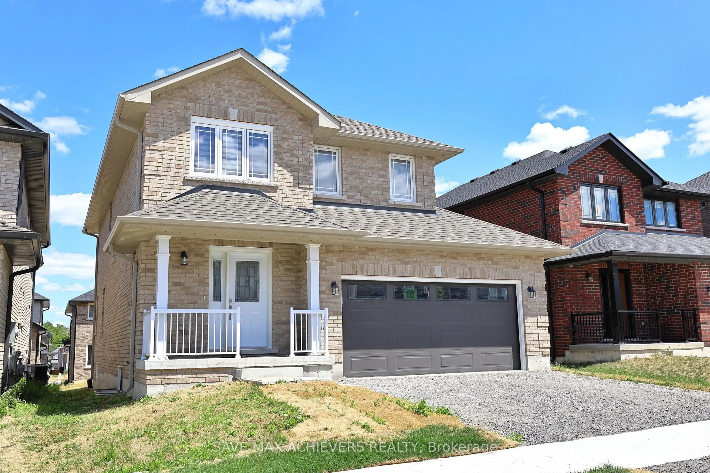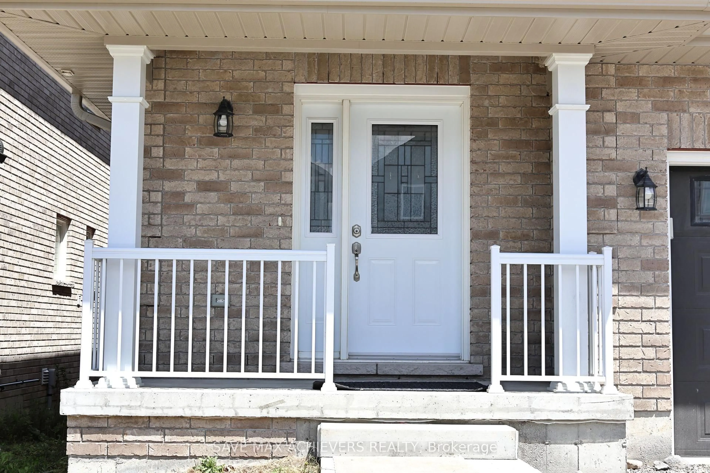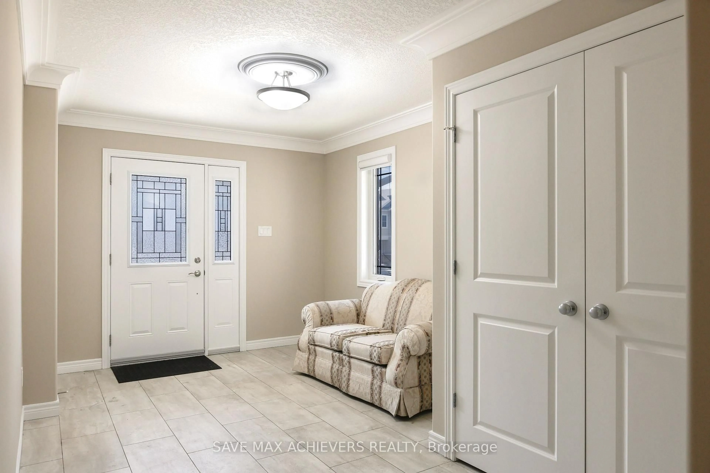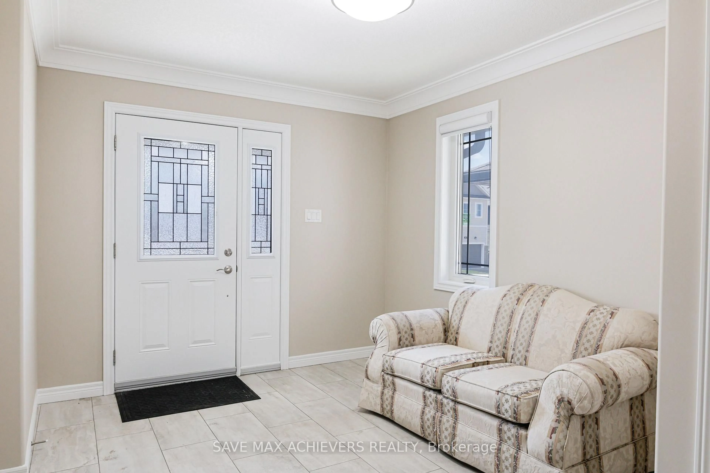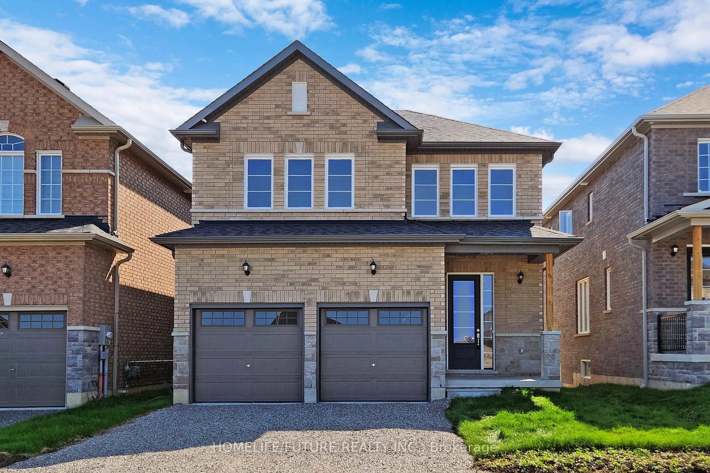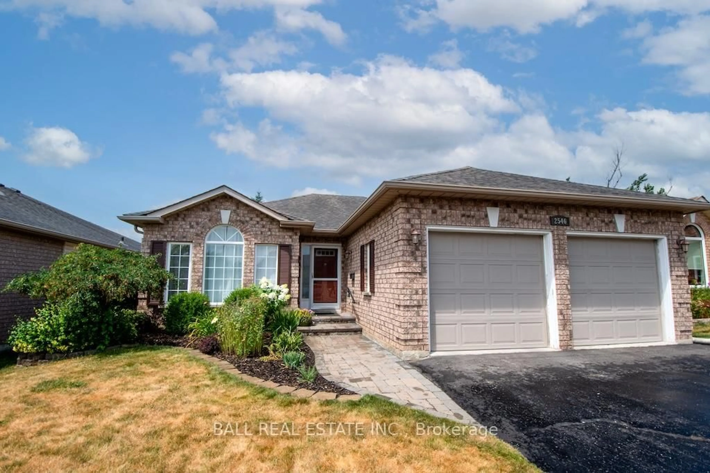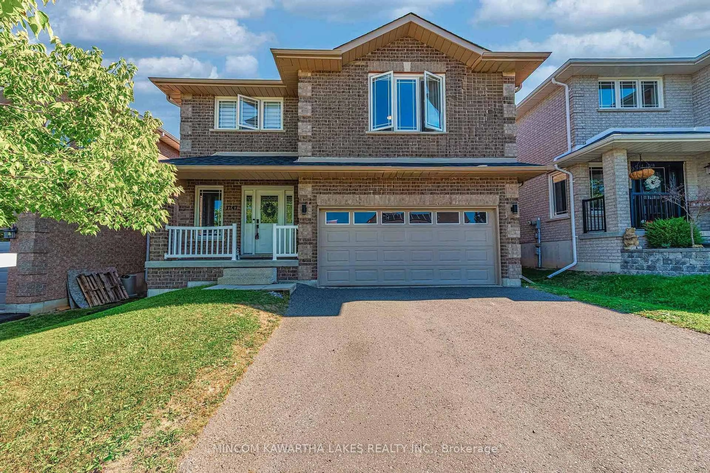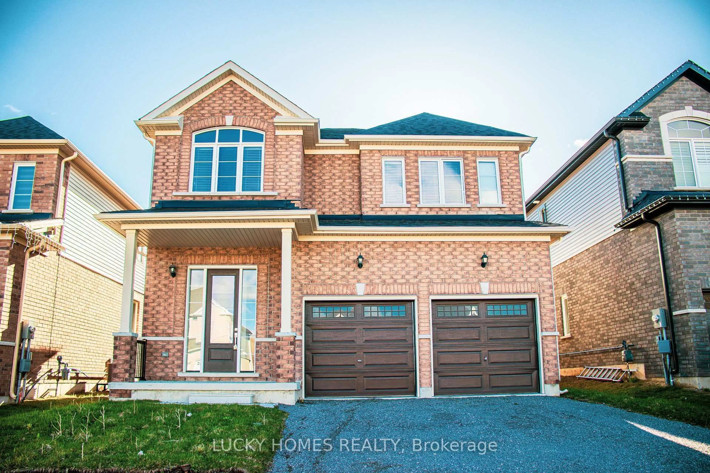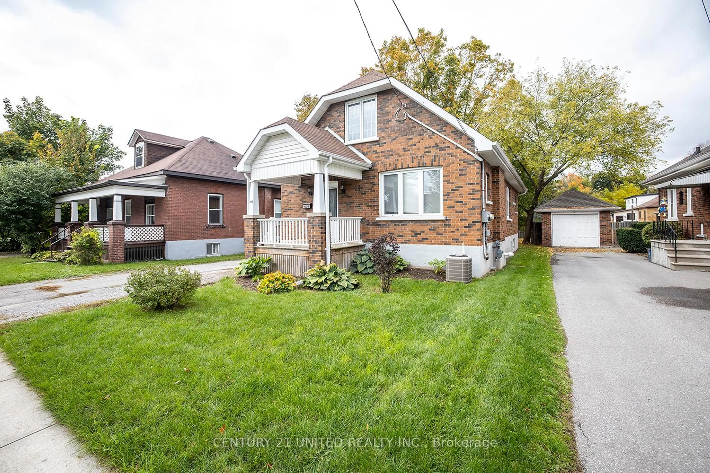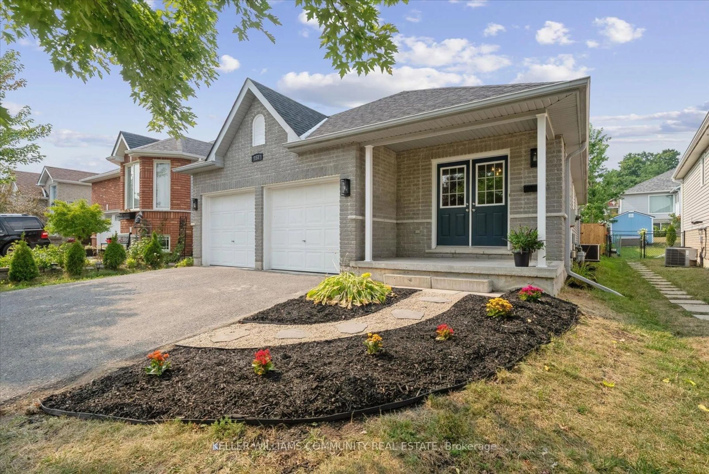314 Mullighan Gdns, Peterborough North, Ontario K9K 0H2
Contact us about this property
Highlights
Estimated valueThis is the price Wahi expects this property to sell for.
The calculation is powered by our Instant Home Value Estimate, which uses current market and property price trends to estimate your home’s value with a 90% accuracy rate.Not available
Price/Sqft$391/sqft
Monthly cost
Open Calculator
Description
Welcome to 314 Mullighan Gardens, a beautifully updated home nestled in the sought-after Trails of Lily Lake, a master-planned community in Peterborough's vibrant west end, just minutes from shopping centers, top-rated schools, PRHC hospital, and scenic trails. This nearly-new 4-bedroom, 3-bathroom home effortlessly blends modern comfort with everyday convenience. Step inside to find a bright, open-concept layout enhanced by recent cosmetic renovations including fresh paint, designer lighting, and elegant finishes throughout. The heart of the home is a tastefully designed chefs kitchen featuring quartz countertops, premium stainless steel appliances, sleek cabinetry, and a spacious island perfect for entertaining. The main floor offers a warm and functional flow into the living and dining areas, while upstairs you'll find four generously sized bedrooms, including a primary suite with a walk-in closet and spa-inspired ensuite plus a full bath and upper laundry. The attached double-car garage, ample driveway parking, and charming curb appeal make a strong first impression, while the unfinished basement offers endless potential for future living space, a home gym, or income suite. Set in a safe, family-friendly neighborhood with easy access to major highways, this turn-key home delivers location, lifestyle, and long-term value in one incredible package. It's a MUST SEE!
Property Details
Interior
Features
Exterior
Features
Parking
Garage spaces 2
Garage type Built-In
Other parking spaces 4
Total parking spaces 6
Property History
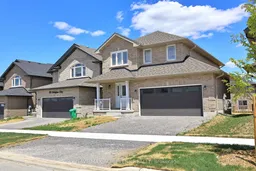 49
49