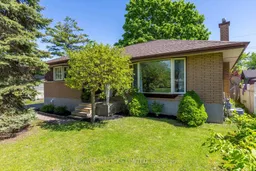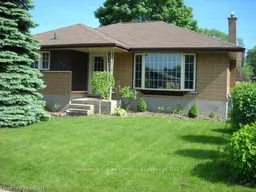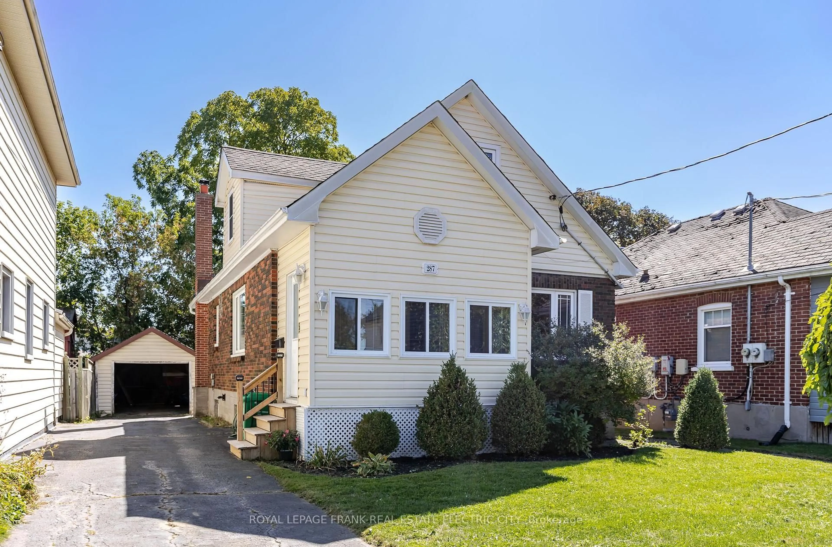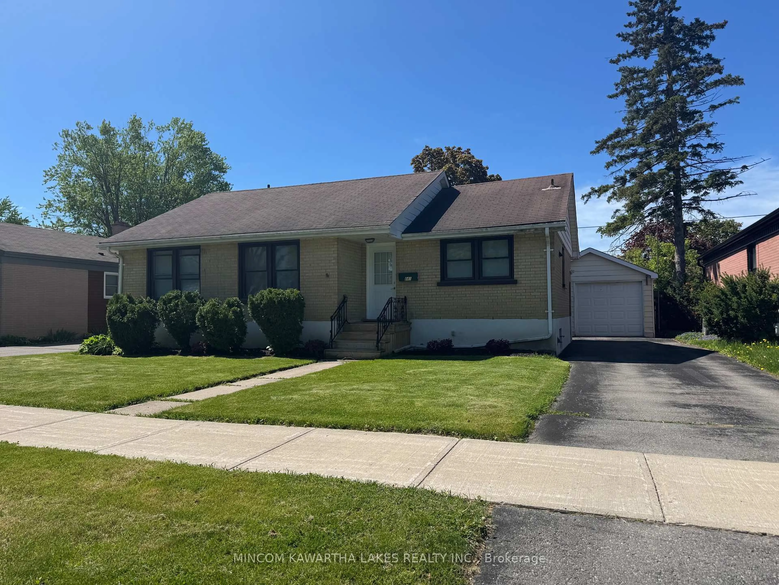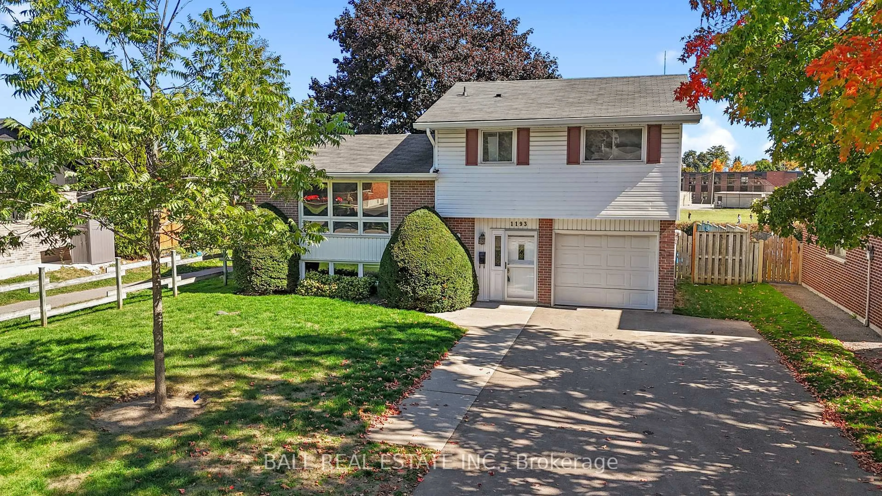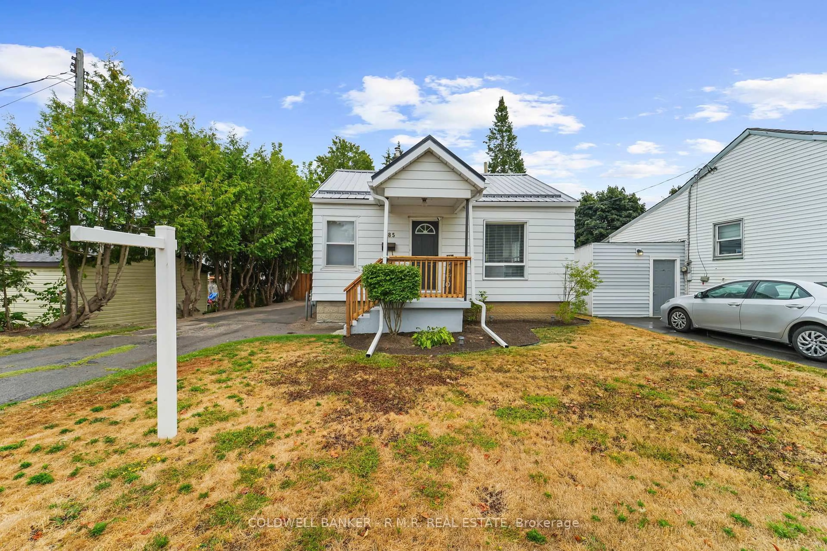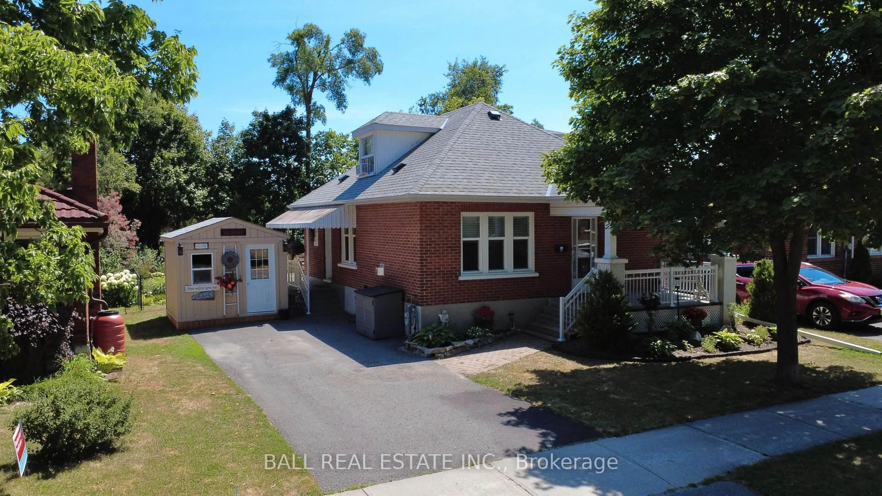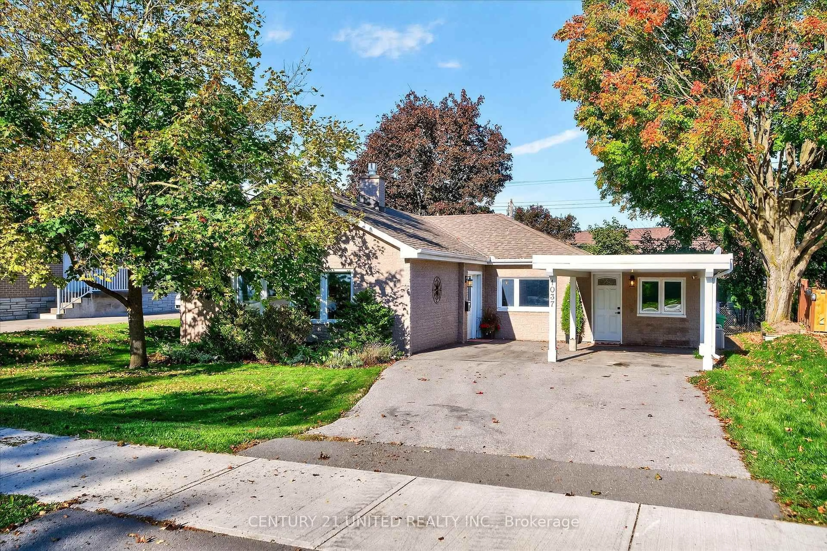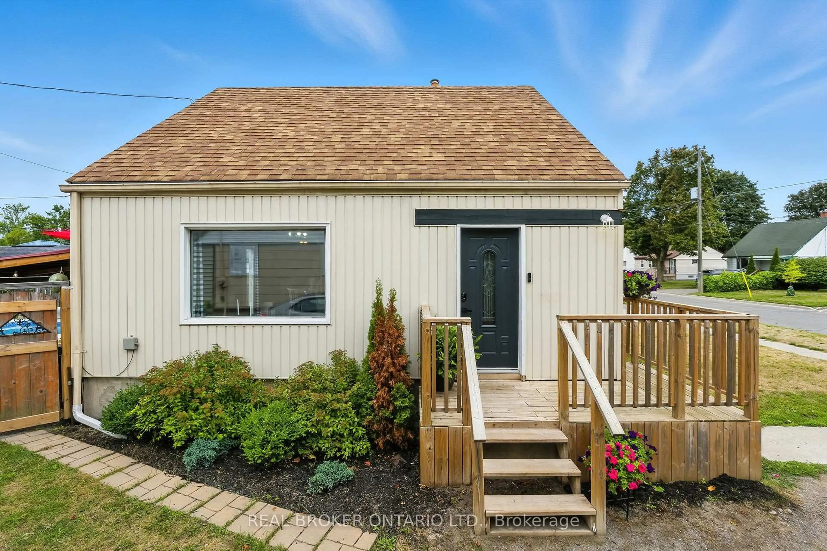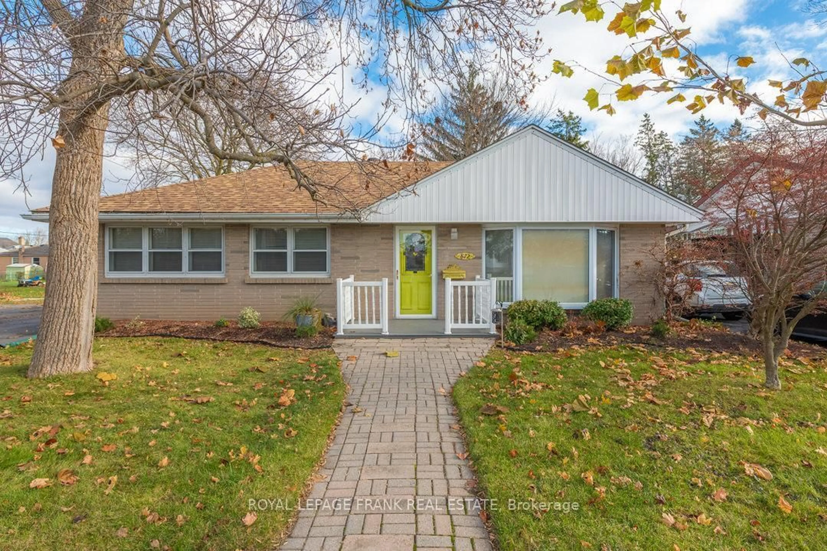Welcome to this charming 3+1 bedroom, 2 bathroom home in the desirable South end of Peterborough, perfect for families or those looking for versatile living space. Step into the light-filled living room featuring original hardwood floors that add warmth and character. The spacious eat-in kitchen offers plenty of room for family meals and entertaining. Carpeted bedrooms provide cozy comfort, and the primary bedroom features a walk-out to the backyard-ideal for enjoying your morning coffee or evening sunsets. A full 4-piece bathroom on the main floor serves the upper level, while a 2-piece bathroom in the basement offers added convenience and awaits your finishing touches. The basement also boasts a gas woodstove that adds warmth and charm to the large rec room, perfect for relaxing or hosting guests. There's a partially finished basement bedroom and a bonus unfinished room that offers endless potential for storage, a hobby room, or additional living space. You'll also find a dedicated laundry room with a utility sink and central vacuum for added ease and functionality. With solid bones and great potential, this home is ready for your personal touch. Located in a quiet, family-friendly neighbourhood close to parks, schools, and amenities, this is a fantastic opportunity to make a home your own in one of Peterborough's most sought-after areas. Don't miss it!
Inclusions: Fridge, Stove, Dishwasher, Light Fixtures.
