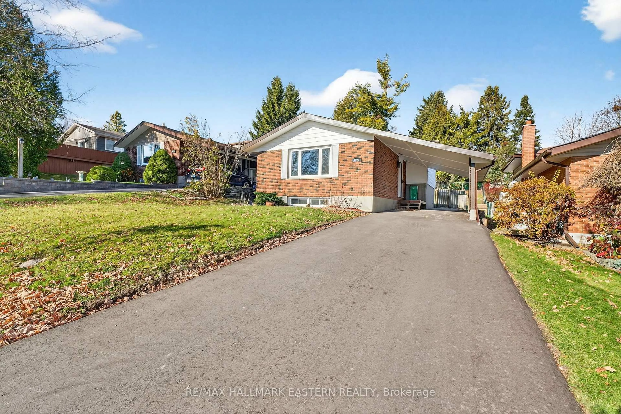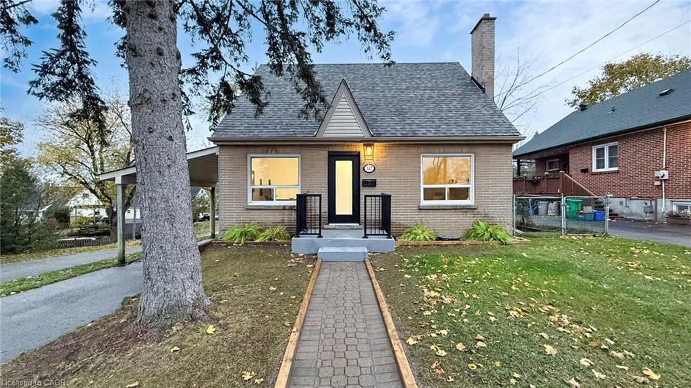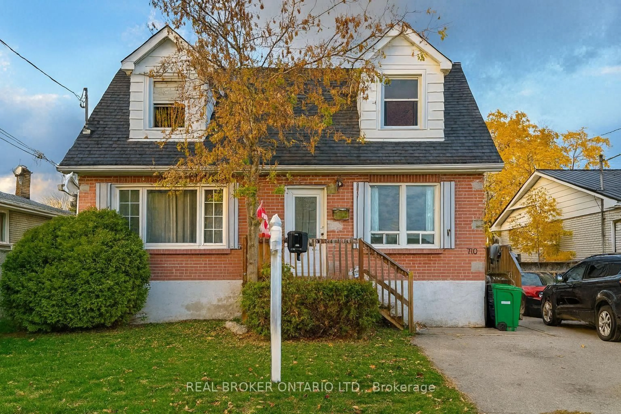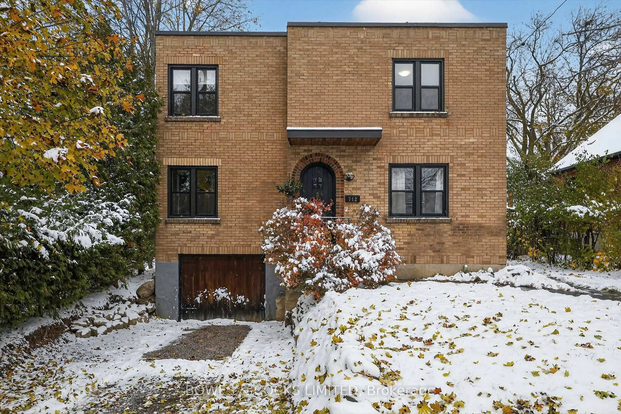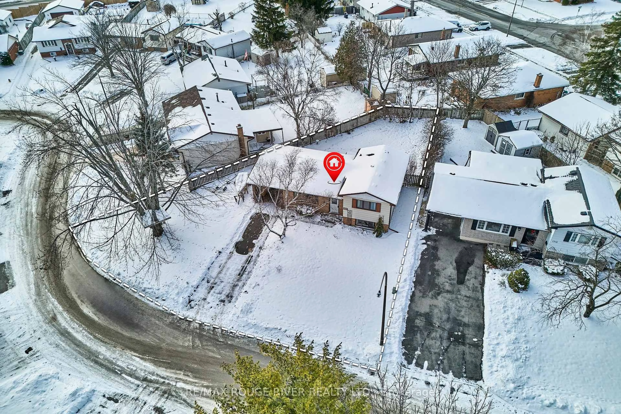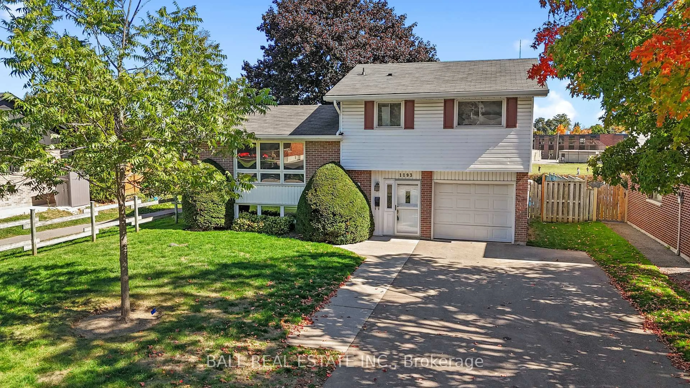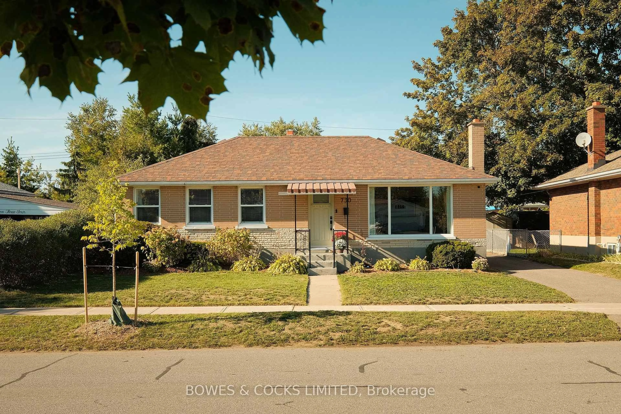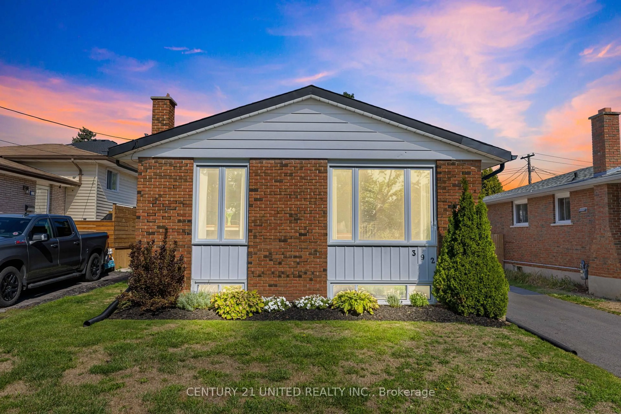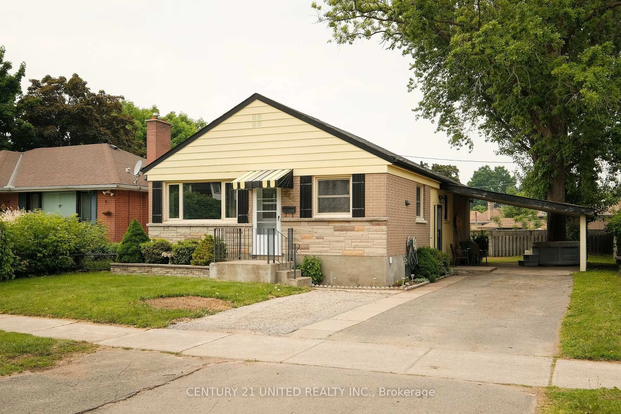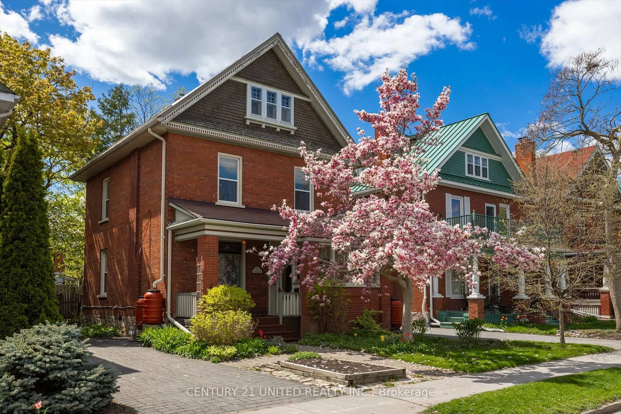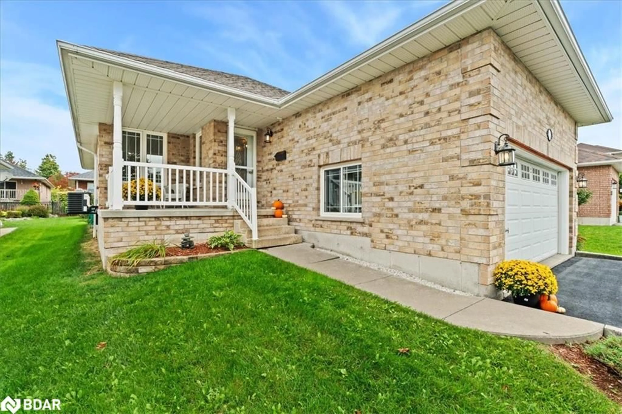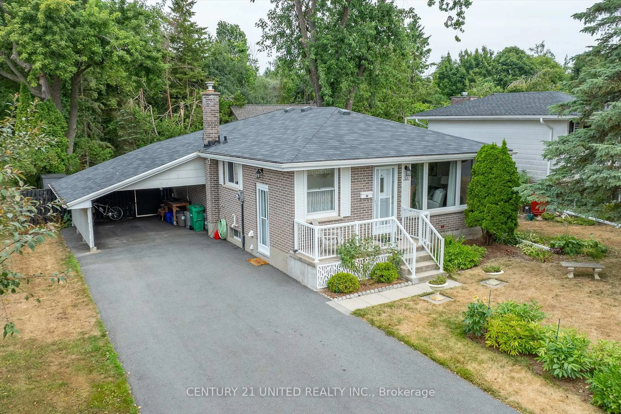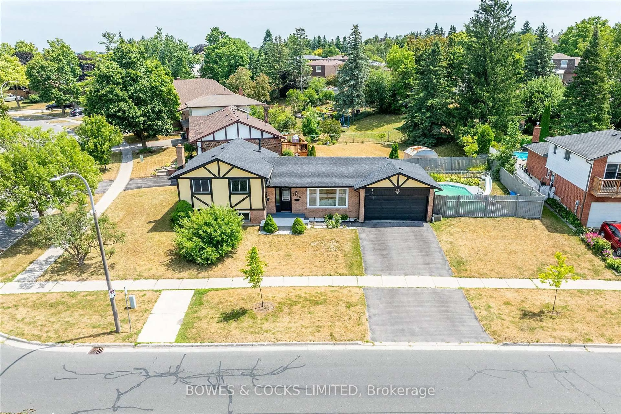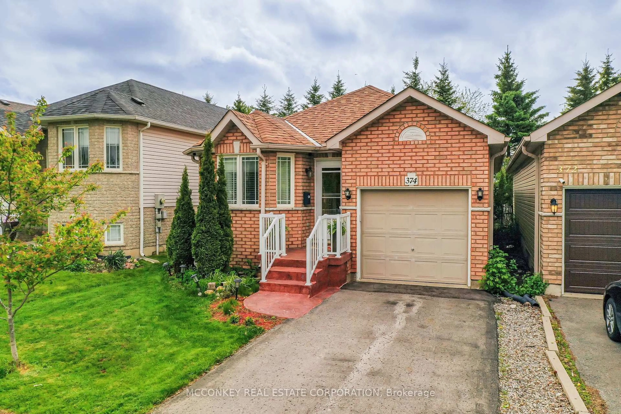Welcome to this beautifully maintained 6-bedroom, 2-bathroom home in Peterborough's highly sought-after West End. With 3 bedrooms upstairs and 3 downstairs, this versatile layout is perfect for families, multi-generational living, or investment potential. The main level boasts original hardwood flooring, large bright windows, and a freshly painted interior, creating a warm and inviting atmosphere. The kitchen offers plenty of cupboard space, making storage and organization a breeze. Relax by the cozy gas fireplace in the living room, perfect for chilly evenings. Downstairs, the fully finished basement offers a spacious rec room with its own gas fireplace, ready to be remodelled to suit your needs whether as a cozy retreat, entertainment space, or additional living area. Sitting on a large pie-shaped lot, the outdoor space offers plenty of room to enjoy, including a chicken coop for those interested in homesteading. Conveniently located just minutes from SSFC college, top-rated schools, and all amenities, this home offers both comfort and convenience. Don't miss out on this fantastic opportunity in one of Peterborough's best neighbourhoods!
Inclusions: Fridge (2024), Stove, Washer, Dryer, Dishwasher (2024), Central Vac Attachments
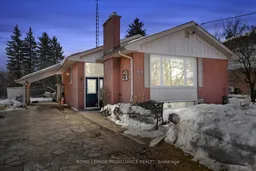 37
37


