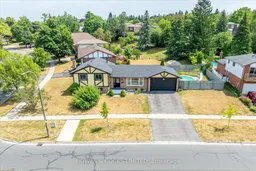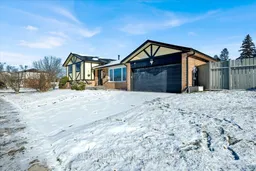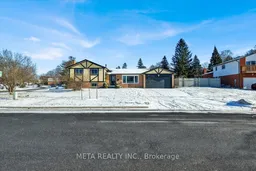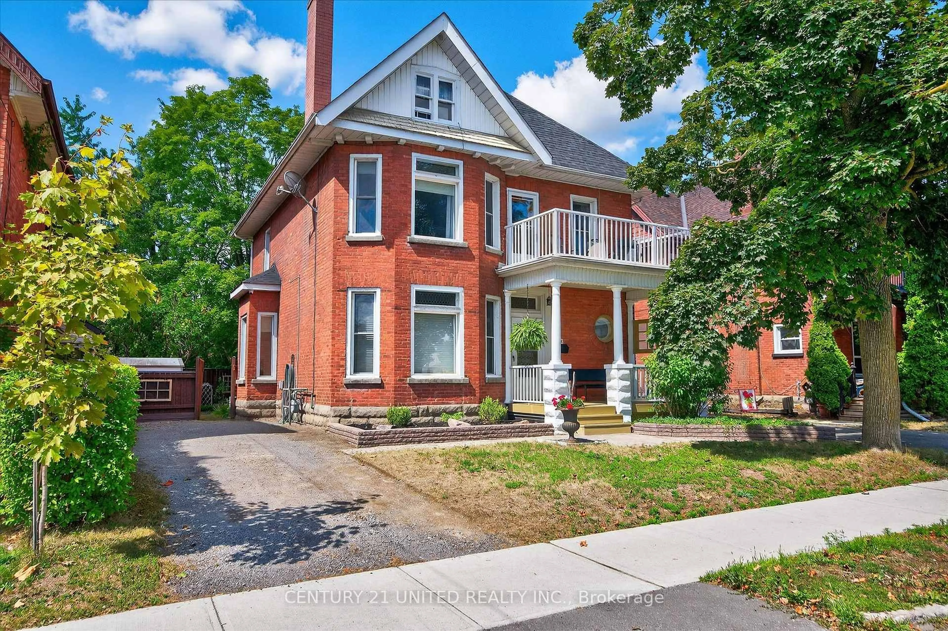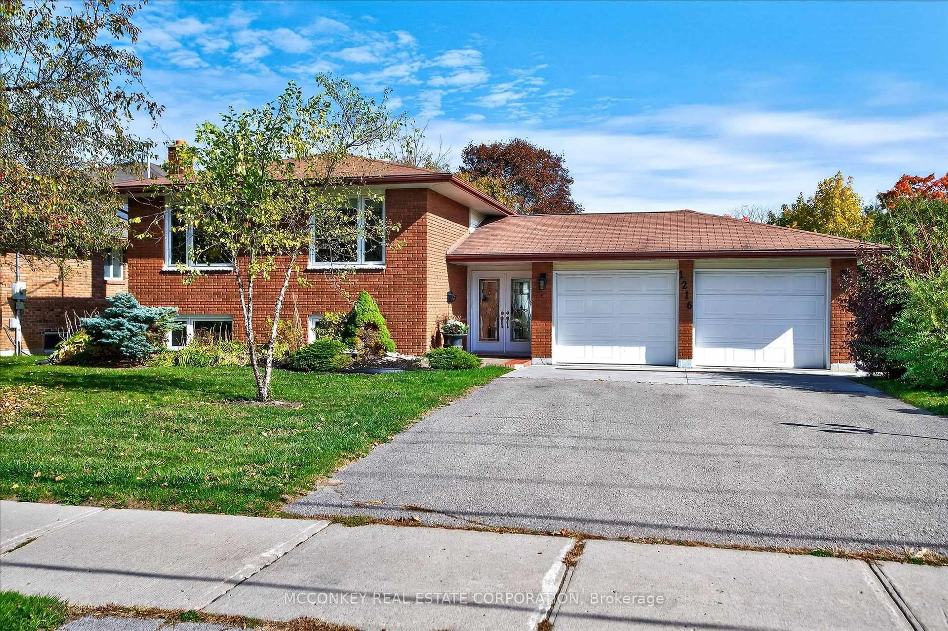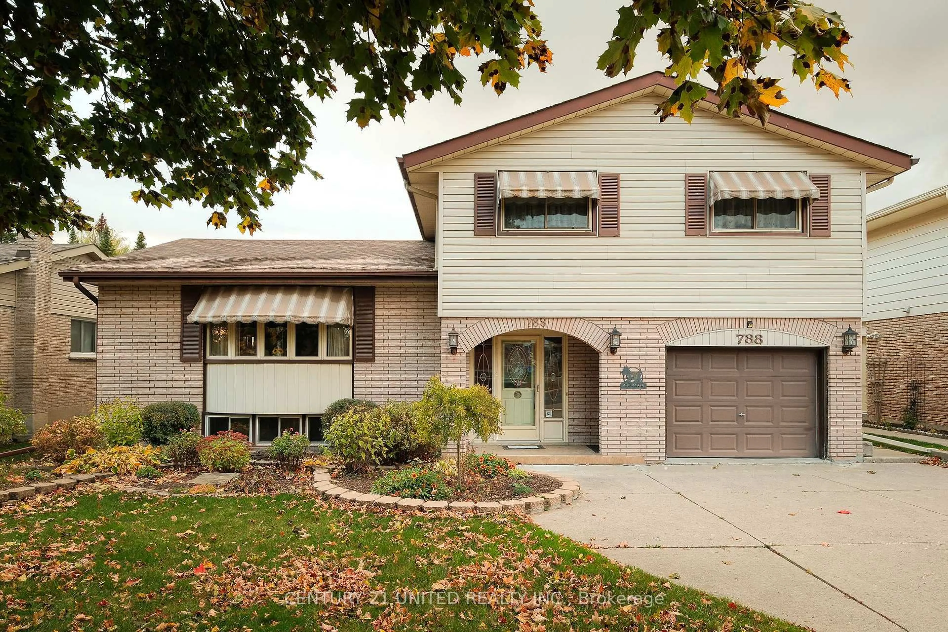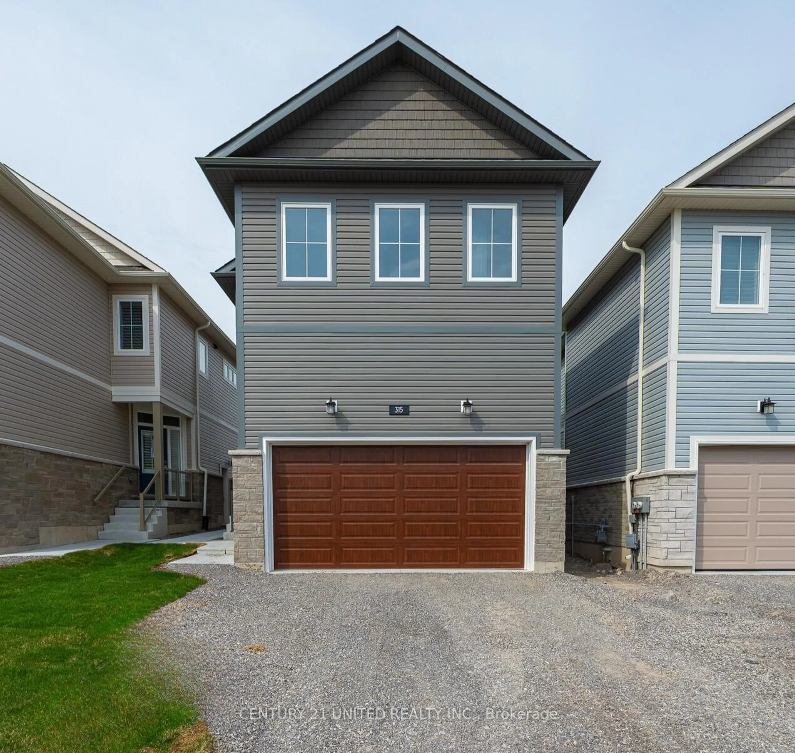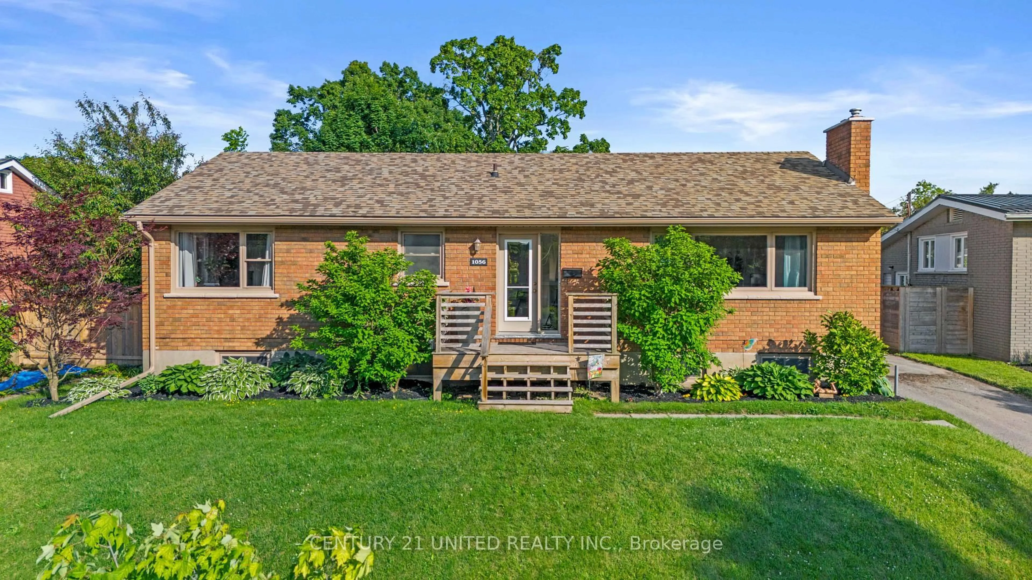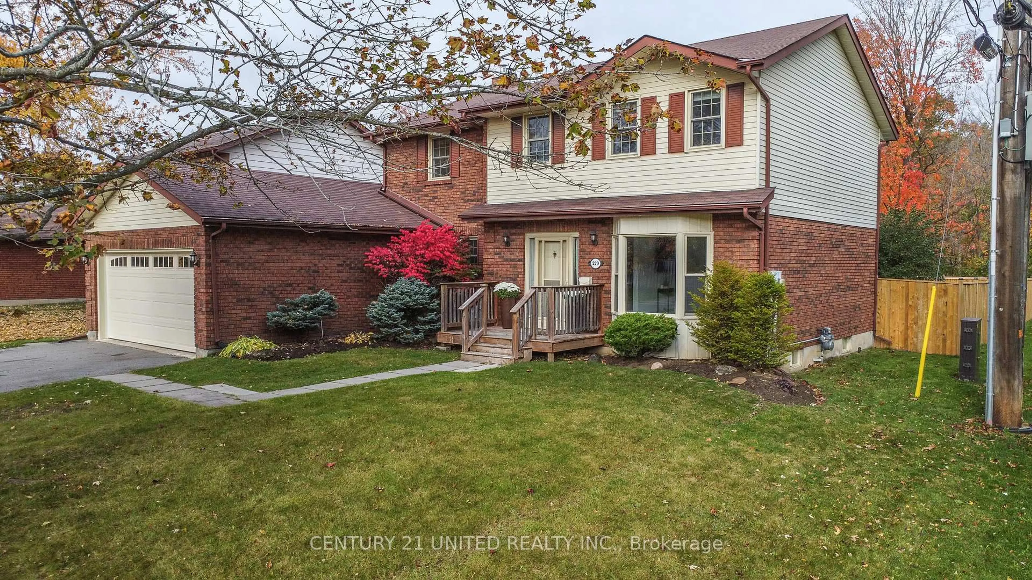Welcome to 2126 Walker Avenue A spacious and stylish 4-level side split in a sought-after Peterborough neighbourhood! This well-maintained home offers 3 + 1 bedrooms, 2 updated bathrooms, and an abundance of finished living space perfect for families or those who love to entertain. The oversized, fully fenced yard features a large patio and a beautifully maintained in-ground pool. (Quick possession available so you can move in and enjoy it for the rest of the summer!) Inside, you'll find hardwood and laminate flooring throughout, a bright kitchen with newer stainless steel appliances (2022), and multiple living areas including a cozy rec room with a gas fireplace and a bonus media room or flex space on the lower level. Recent updates include anew roof, bathroom vanities, and hardware. There's plenty of storage, including a large utility room with clothing bars, plus an oversized double garage for all your extras, and lots of parking space. Located just a short walk to Beavermead Park and the beach on Little Lake, and minutes to shopping, restaurants, and entertainment. On the city bus route for added convenience. Furniture is available for purchase. Move in and enjoy everything this fantastic property and location have to offer!
Inclusions: SS Fridge, Stove , Dishwasher, Microwave, Washer & Dryer, Light Fixtures, Garage Door Opener, (Furnishings Available).
