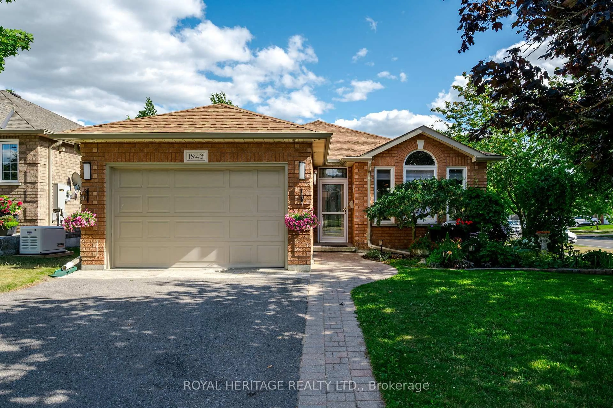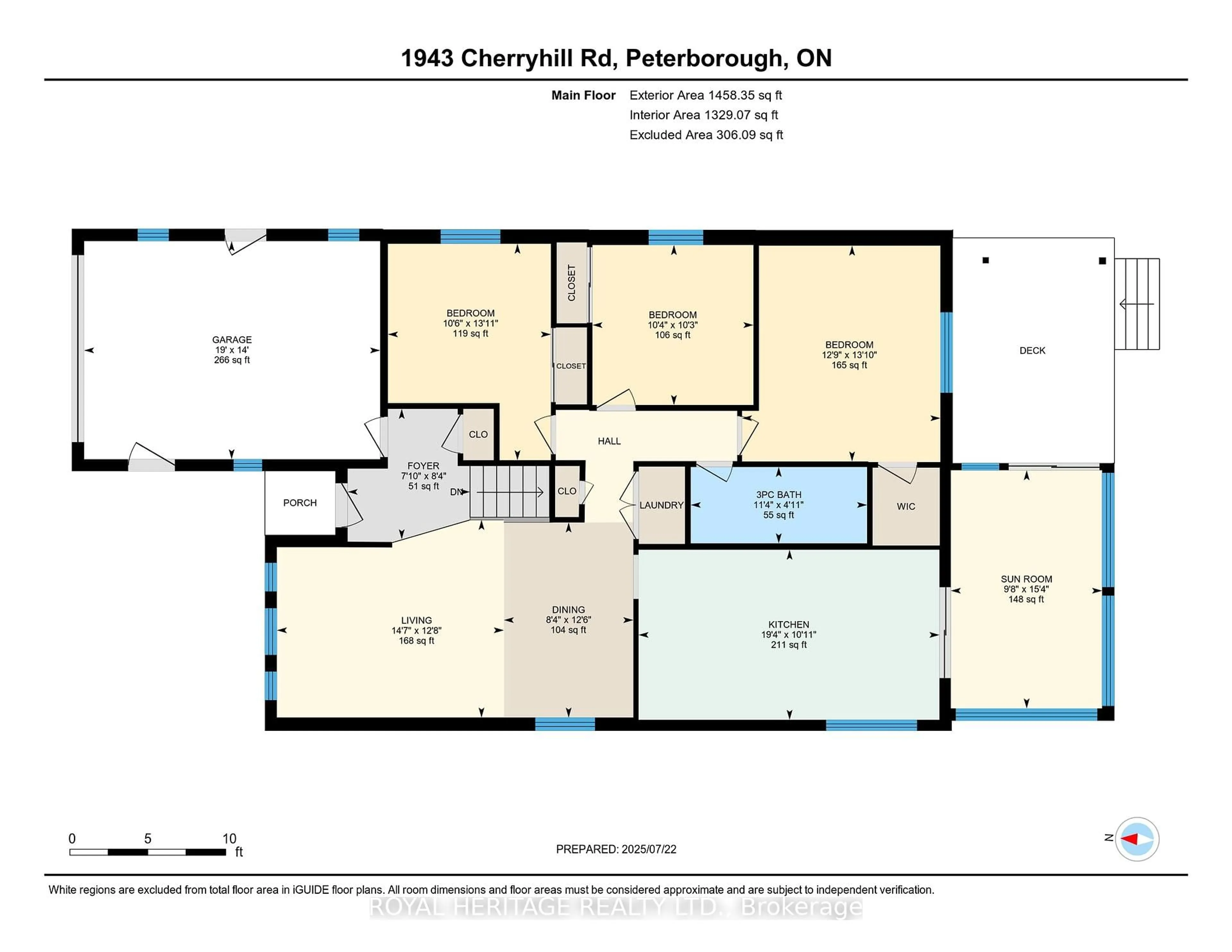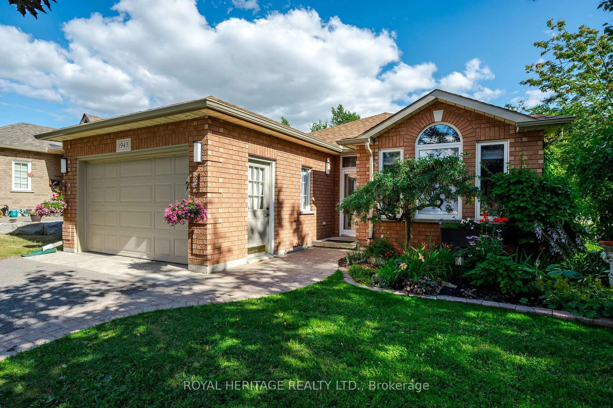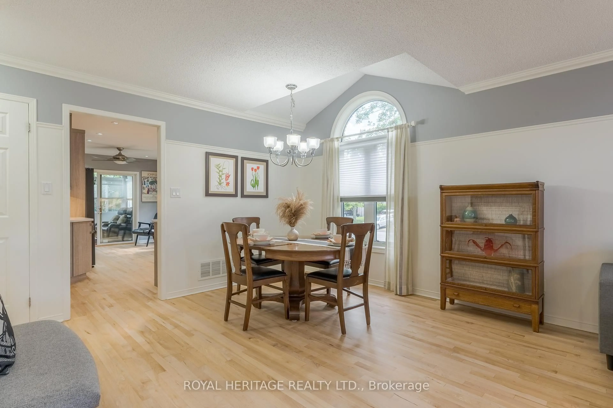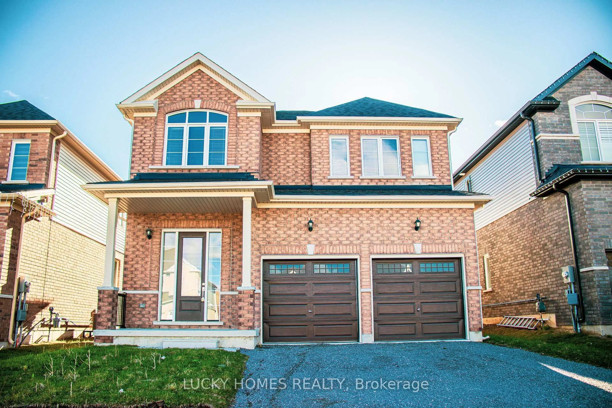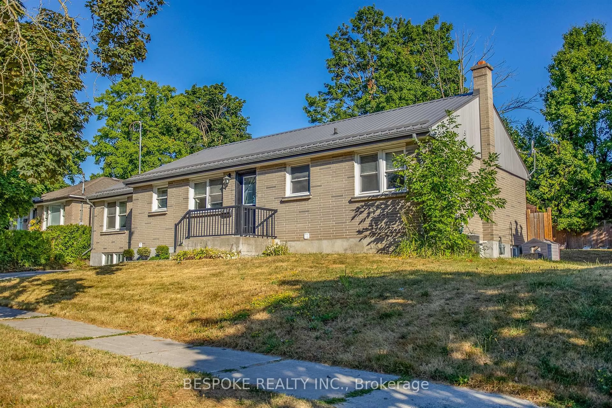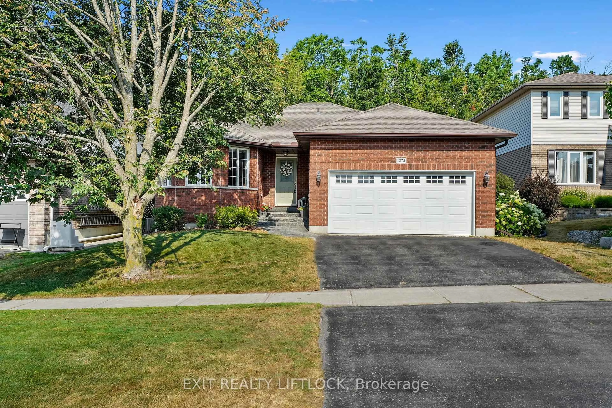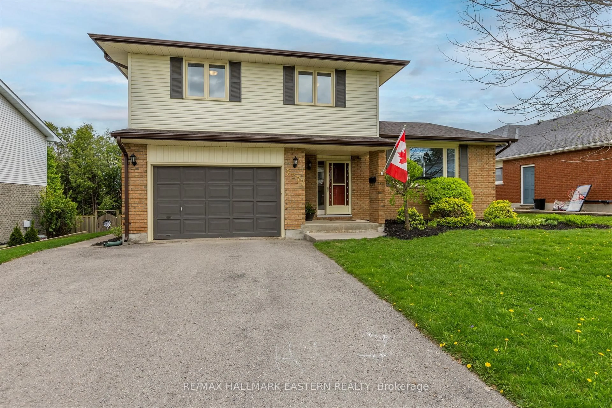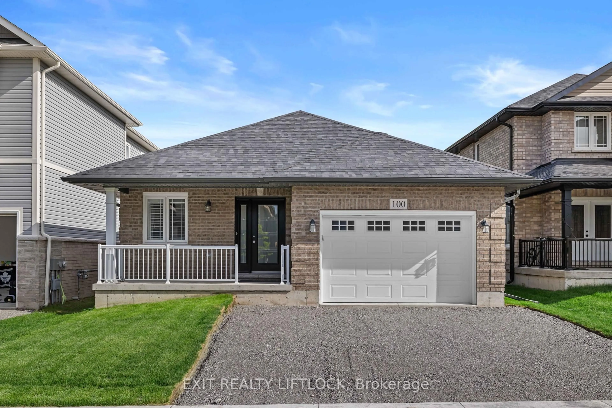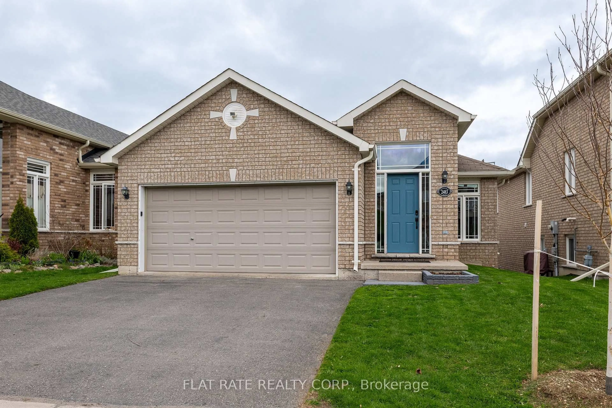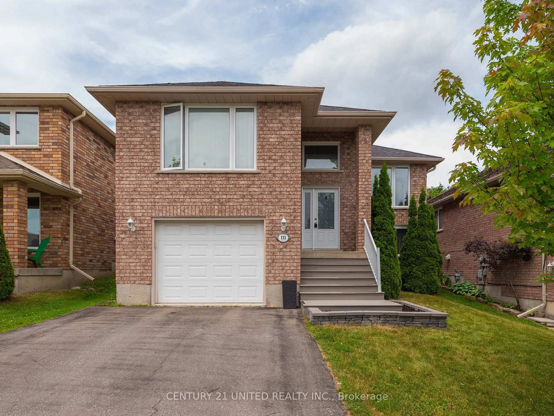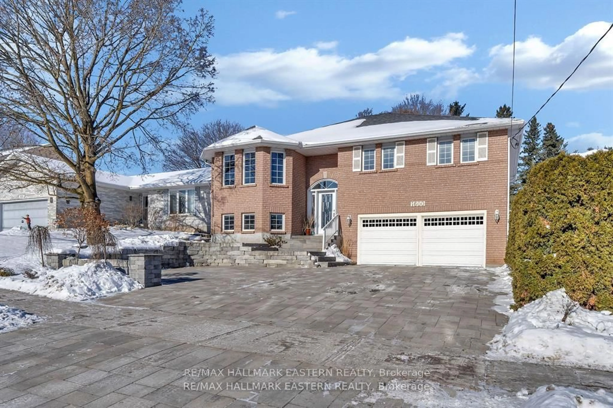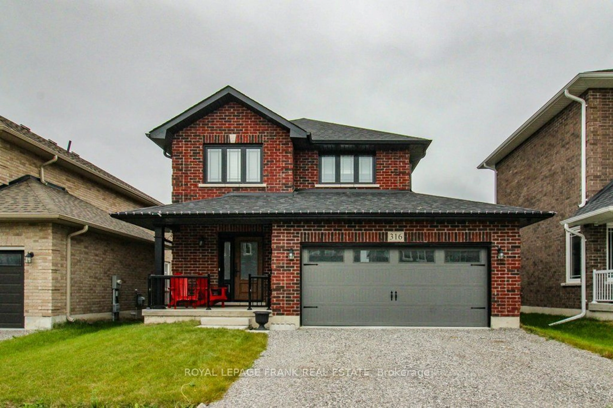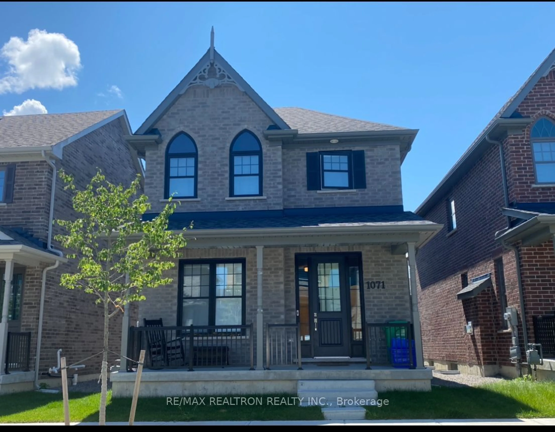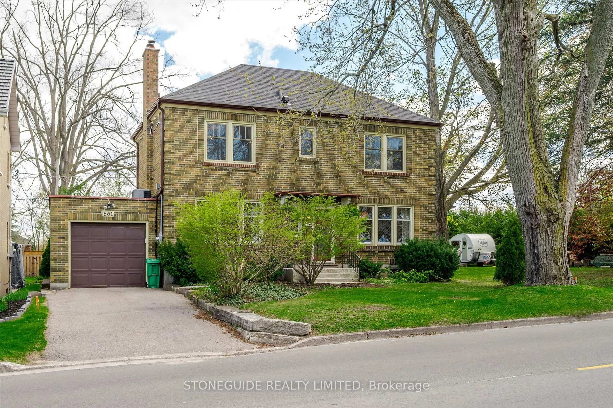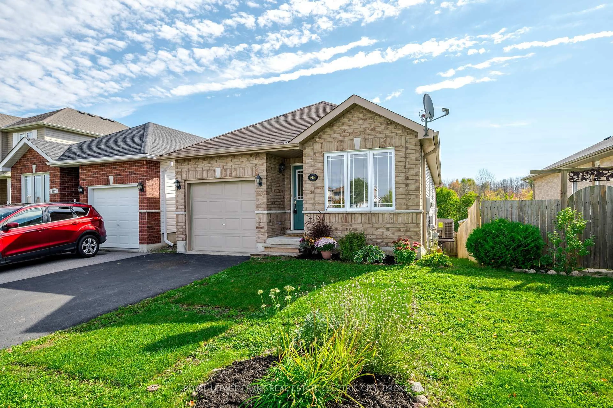1943 Cherryhill Rd, Peterborough West, Ontario K9K 2K5
Contact us about this property
Highlights
Estimated valueThis is the price Wahi expects this property to sell for.
The calculation is powered by our Instant Home Value Estimate, which uses current market and property price trends to estimate your home’s value with a 90% accuracy rate.Not available
Price/Sqft$629/sqft
Monthly cost
Open Calculator
Description
A well-maintained brick bungalow set on a professionally landscaped corner lot in Peterborough's sought-after west end. Offering three bedrooms, a 3-piece bath with a large walk-in shower, and main-floor laundry, this home is perfect for those seeking the ease and convenience of one-level living. The open-concept living and dining area showcases hardwood floors and an abundance of natural light. Beautifully appointed, the modern and stylish eat-in kitchen features high-end quartz countertops, soft-close floor-to-ceiling cabinetry, wood-dovetail full-extension drawers, undermounted lighting, and stainless-steel appliances (2019). As a bonus, the sunroom offers a comfortable space to relax and unwind. The fully finished basement extends the living space with a spacious family room complete with a gas fireplace, a versatile rec room or office, a four-piece bath, and a generous storage/workshop area. The private, fully fenced backyard, enclosed with low-maintenance composite fencing, provides an inviting outdoor oasis with a covered deck, interlocking stone patio, and raised garden beds. The oversized garage includes two man doors and direct access to the home's front foyer. Major updates include: shingles (2019), triple-glaze windows (2015), front door (2019), custom window coverings (2019), furnace and AC (2019), Generac generator (2020), high-efficiency washer/dryer (2024), and landscaping (2025). Don't miss out on this turnkey property in a prime location!
Property Details
Interior
Features
Main Floor
Foyer
2.55 x 2.39Access To Garage / Tile Floor
Living
3.87 x 4.44Vaulted Ceiling / hardwood floor
Dining
3.82 x 2.53Vaulted Ceiling / hardwood floor
Kitchen
3.33 x 5.89Breakfast Area / Pot Lights / hardwood floor
Exterior
Features
Parking
Garage spaces 1
Garage type Attached
Other parking spaces 4
Total parking spaces 5
Property History
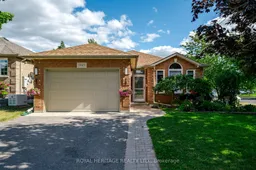 49
49
