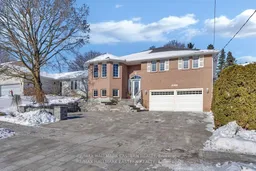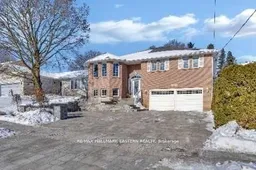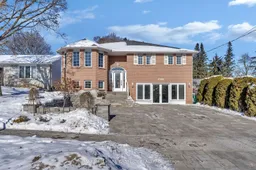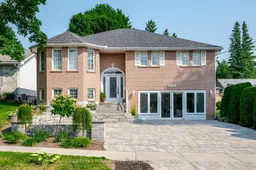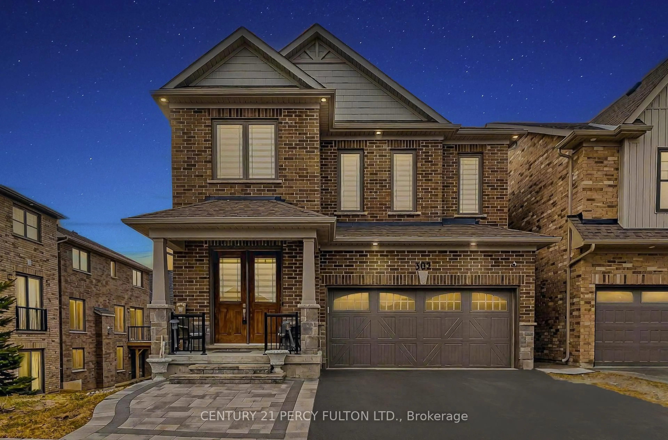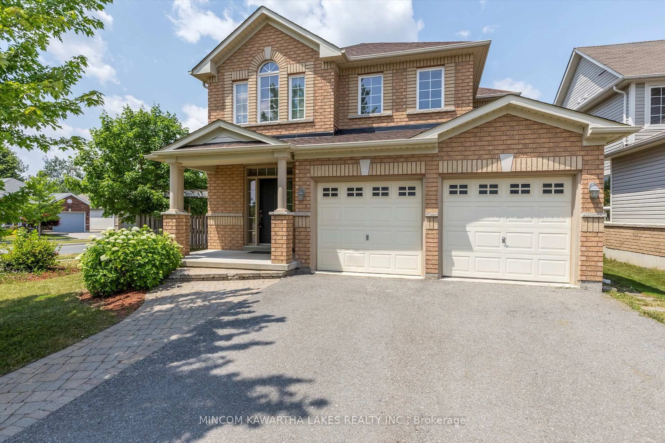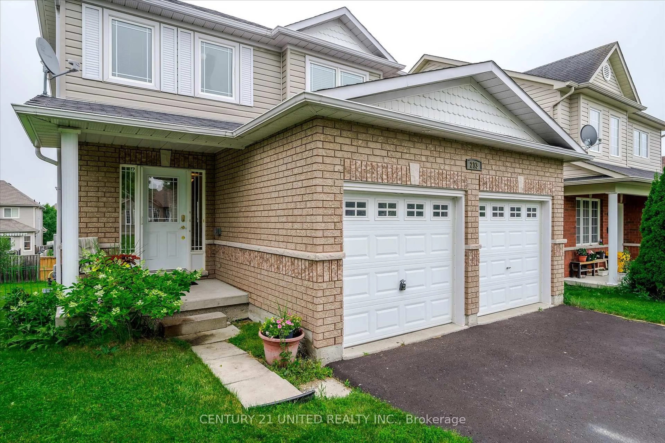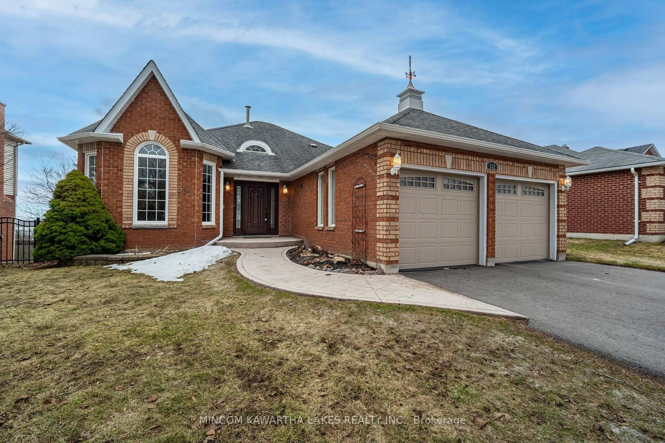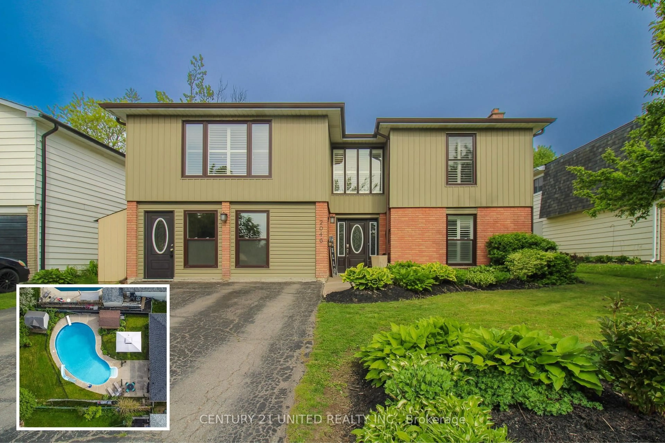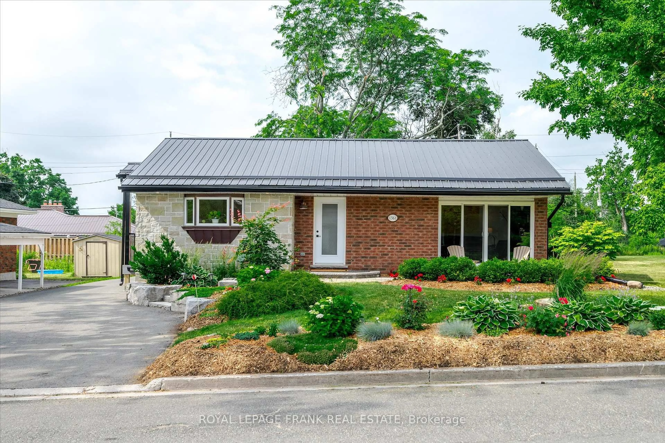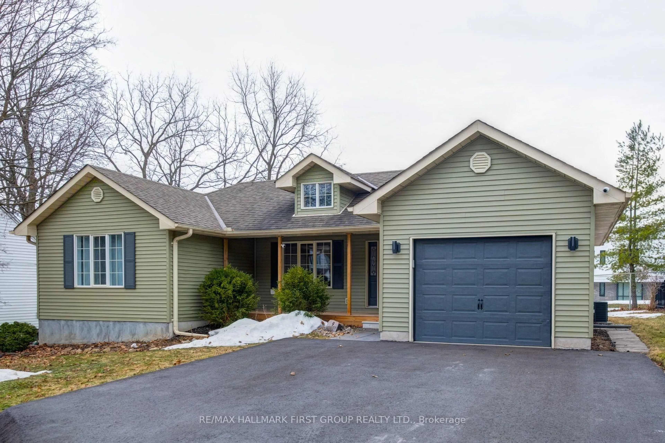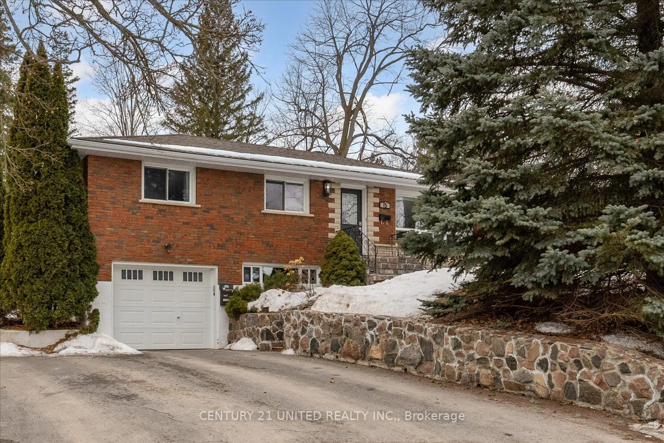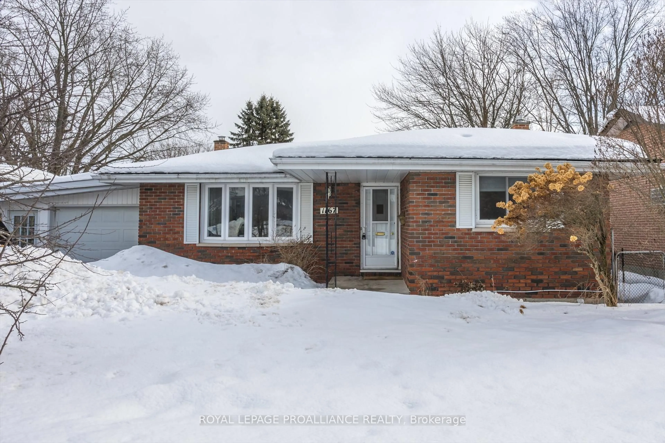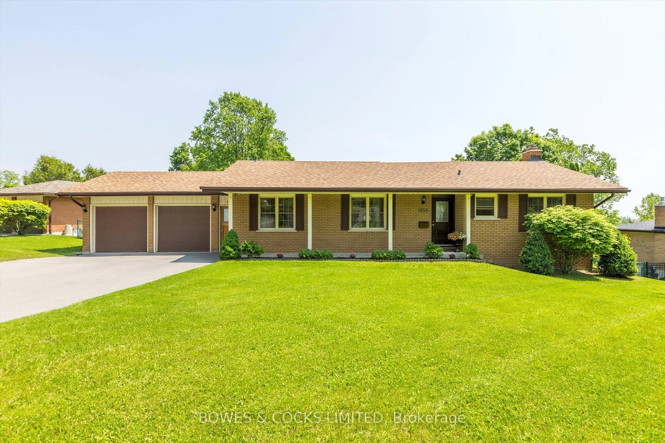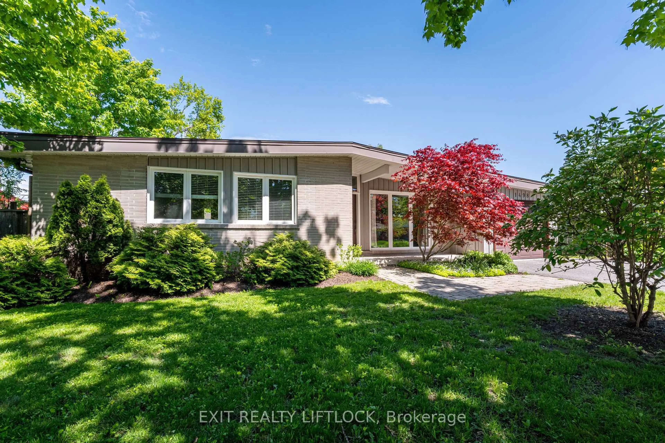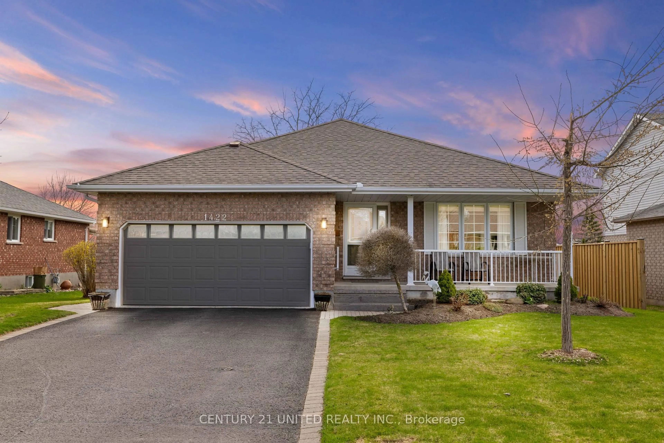Welcome to a home where charm meets modern convenience! Lovely, meticulously maintained home throughout the years, this property is a rare find. From the moment you arrive, the stunning interlocking stone driveway welcomes you, providing ample parking while ensuring a low-maintenance front yard. Step inside to discover 4 spacious bedrooms, 3 updated bathrooms, and a thoughtfully designed layout. The brand-new eat-in kitchen (2022) boasts style and functionality, complemented by hardwood floors throughout. Imagine relaxing in the bright sunroom, overlooking your private patio the perfect spot for summer gatherings or quiet mornings. The walkout basement offers endless possibilities, with generous living space for family, entertaining, or a home office. Plus, the low-maintenance backyard means you can spend less time working and more time enjoying life. Ideally situated close to all amenities, including shopping, the Sport & Wellness Centre, and Fleming College, this home combines convenience with comfort. Garage conversation quote available. Don't miss your chance to own a beautifully updated home in this prime Peterborough location!
Inclusions: Refrigerator, stove, dishwasher, washer, dryer, hot water heater owned
