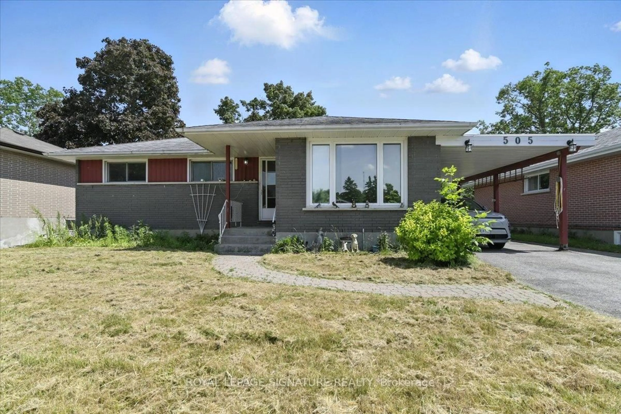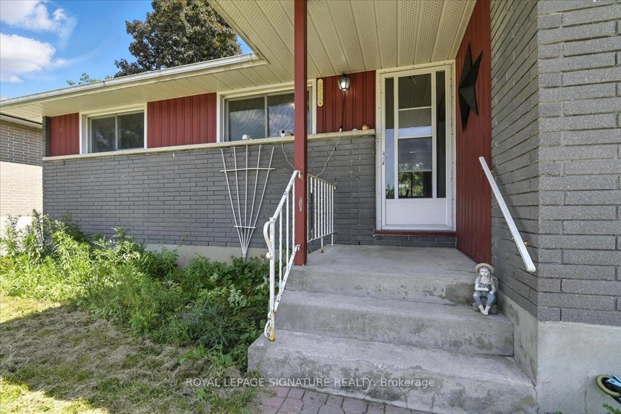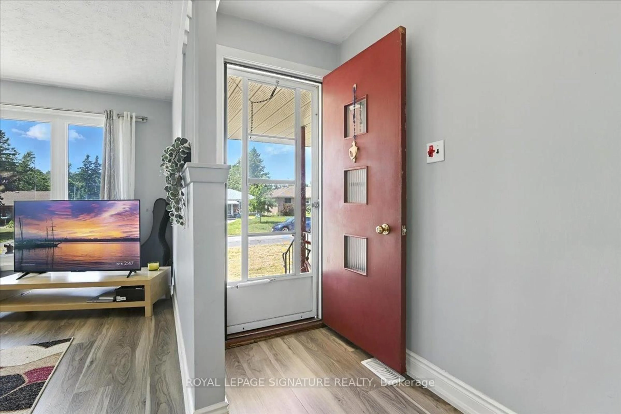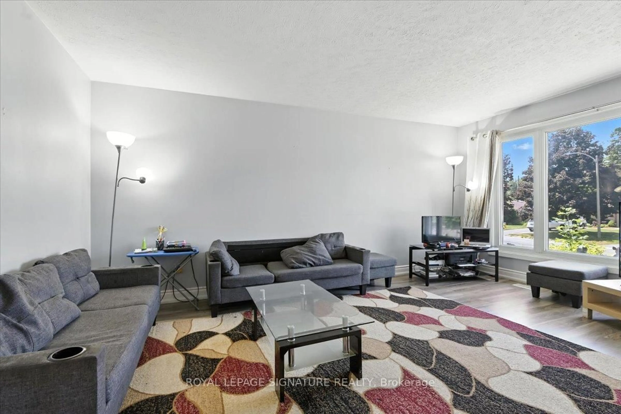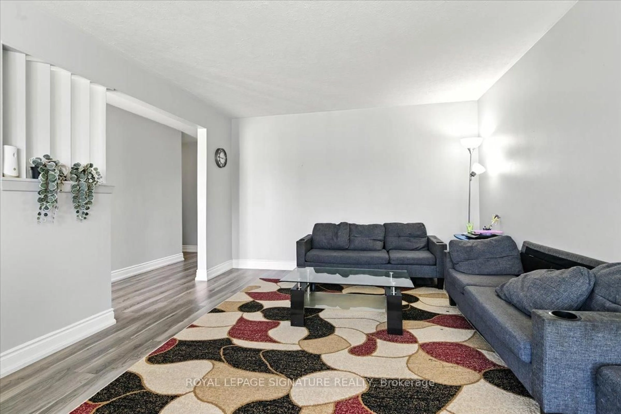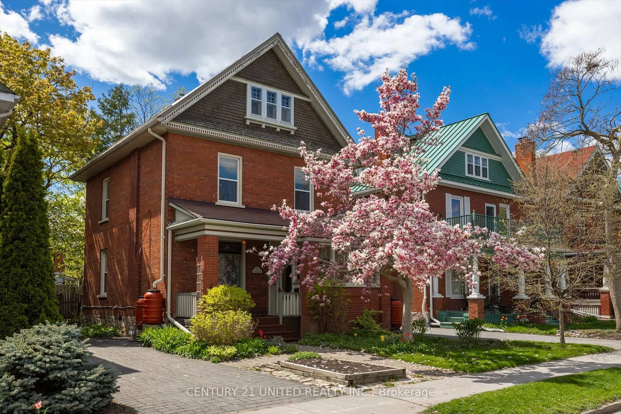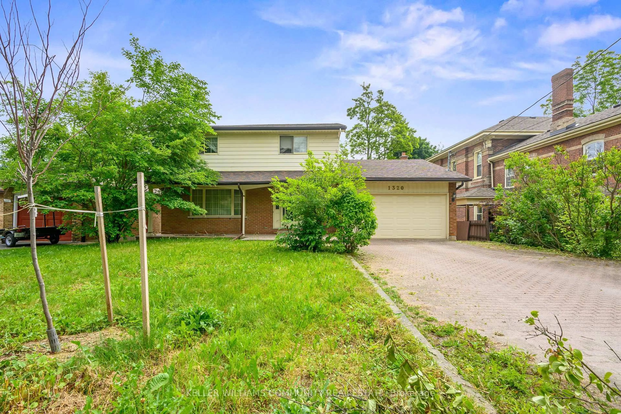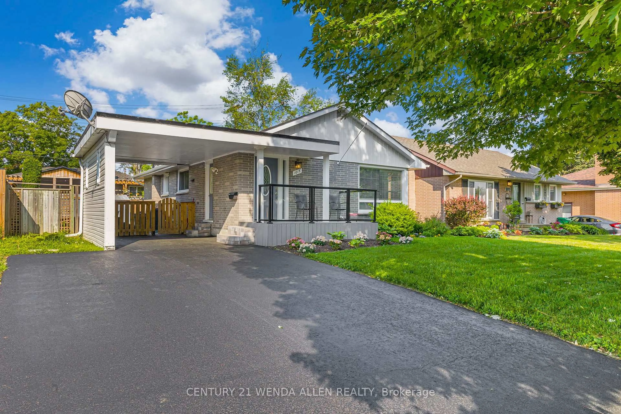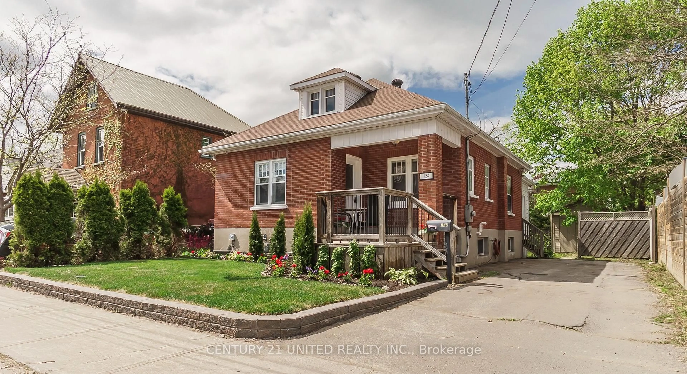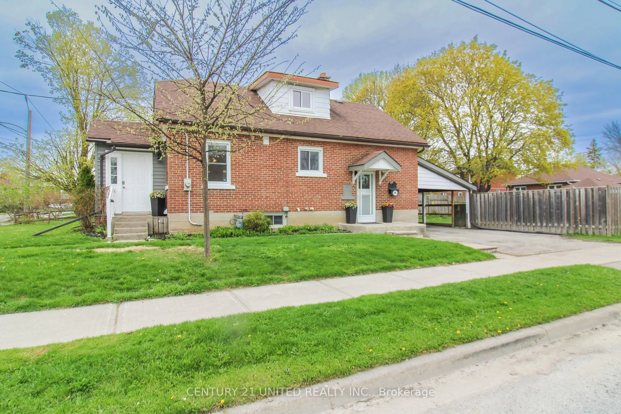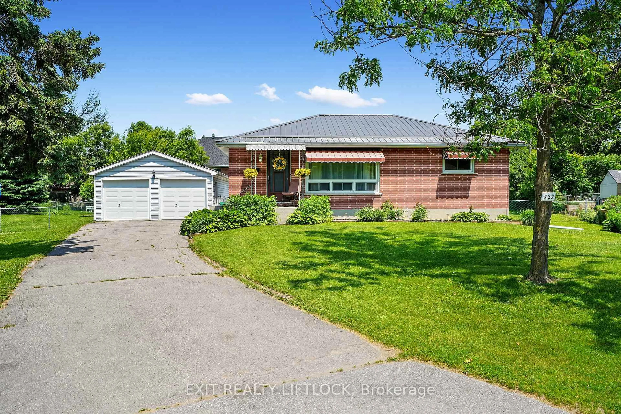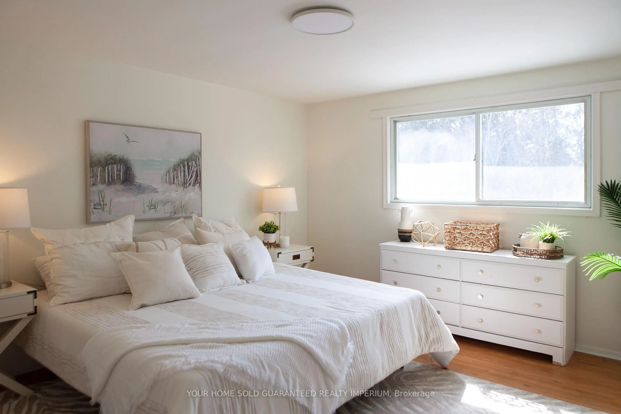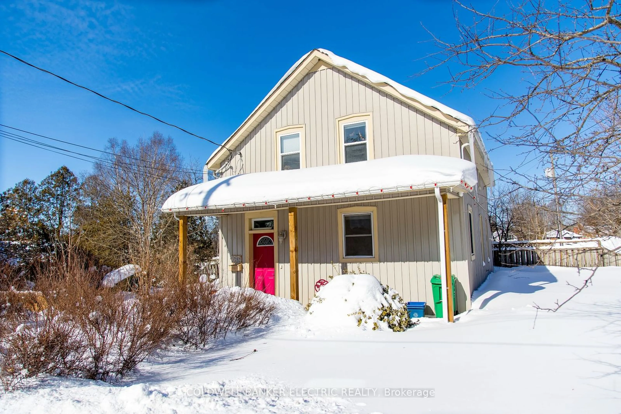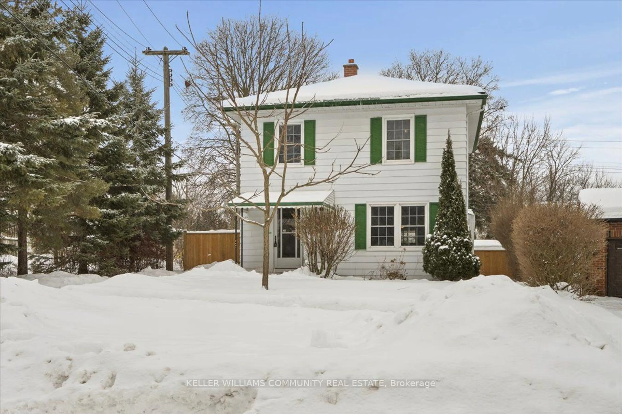505 Raymond St, Peterborough North, Ontario K9H 5M7
Contact us about this property
Highlights
Estimated valueThis is the price Wahi expects this property to sell for.
The calculation is powered by our Instant Home Value Estimate, which uses current market and property price trends to estimate your home’s value with a 90% accuracy rate.Not available
Price/Sqft$700/sqft
Monthly cost
Open Calculator
Description
Attention First-Time Homebuyers! Checkout This Charming, Solid Brick Bungalow In Beautiful Peterborough's North Neighbourhood! Situated On A Dead-End Quite Street & Boasts Close To 1,000 Sqft Of Above-Ground Living Space! This Sun-Filled Property Sits On A Premium 57.5 X 120 Ft Lot, Comes With A Spacious Carport & Features 3 Bright Bedrooms, 1 Full Bath, Cozy Living Room With Large Windows, Beautiful Kitchen Combined With Dining/Breakfast Area Looking Out To A Large Private Backyard, just Ideal For Garden Lovers! Fresh Paint & Vinyl Floors Thru-Out! The Basement With The Separate Entrance Is Framed & Ready for Your Final Finishings With Lots Of Potentials For Family Entertainments Or Rental Income! Excellent Location, Close To Schools, Transit, Shops, Restaurants, PRHC, Trails, Lakes & Walking Distance To Jackson Park! Central Air Conditioning, Forced Air Gas Heating & Much More! Great Opportunity For First-Time Homebuyers & Investors!
Property Details
Interior
Features
Main Floor
Kitchen
3.11 x 2.97Vinyl Floor / Window / Combined W/Dining
Dining
2.66 x 2.18Vinyl Floor / Window / Combined W/Kitchen
Primary
3.58 x 3.01Vinyl Floor / Closet / Window
Br
3.45 x 2.83Vinyl Floor / Closet / Window
Exterior
Features
Parking
Garage spaces 1
Garage type Carport
Other parking spaces 2
Total parking spaces 3
Property History
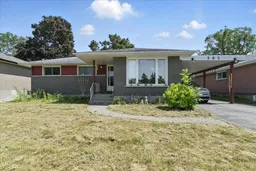 38
38
