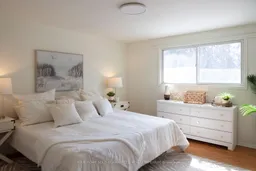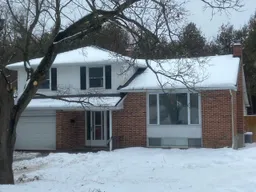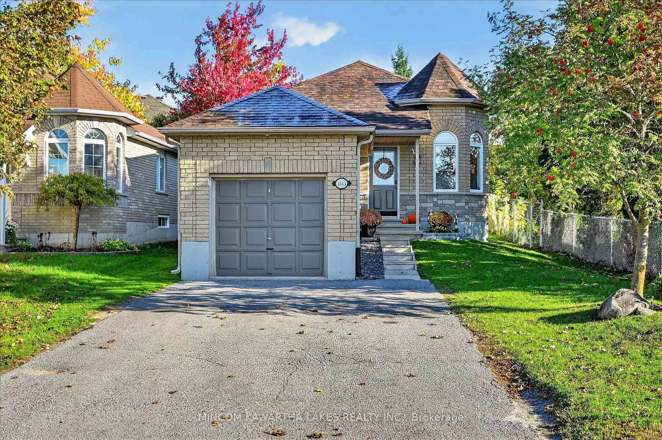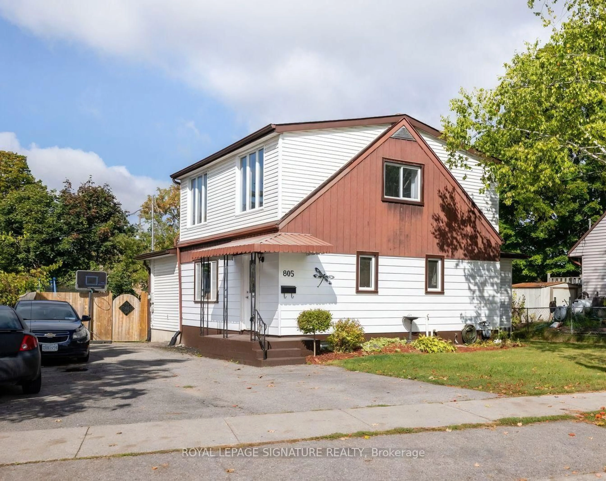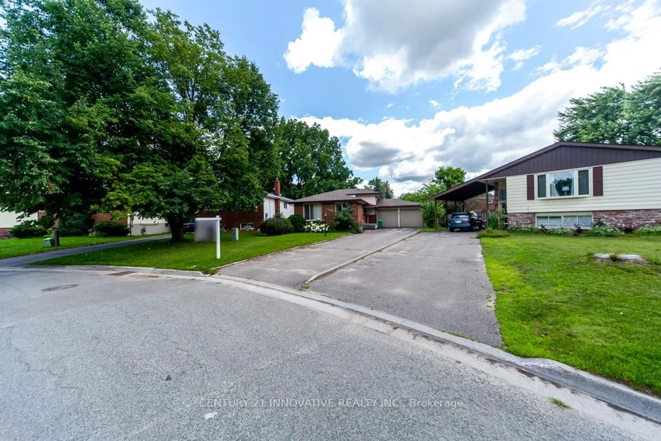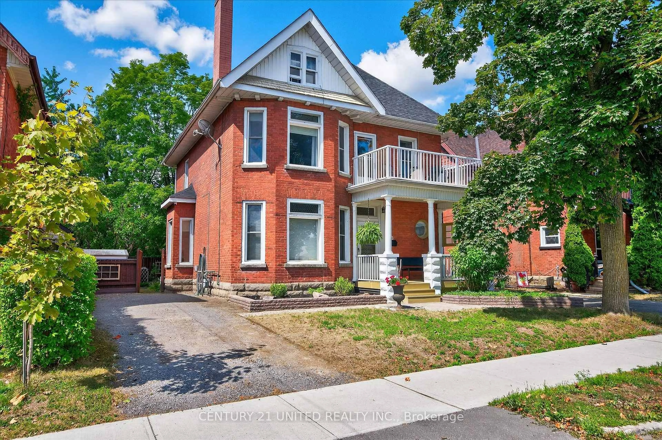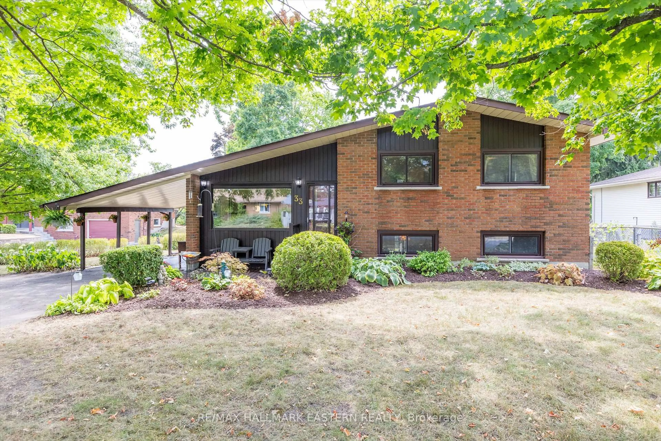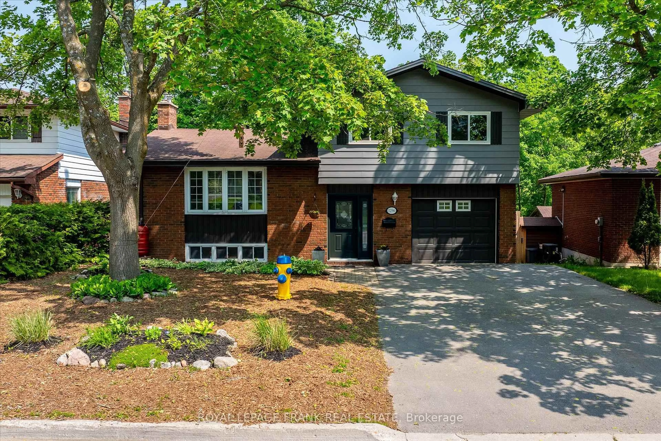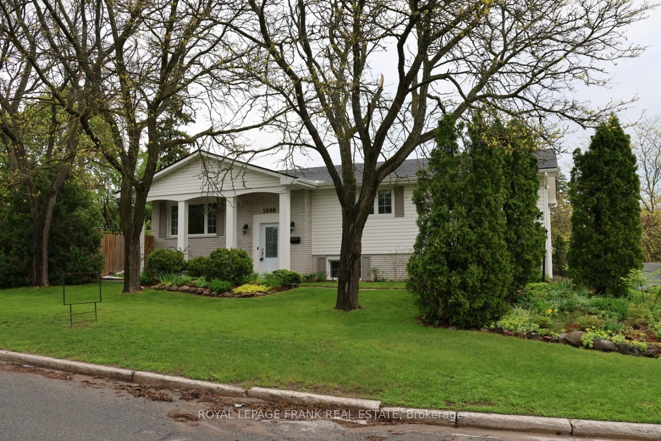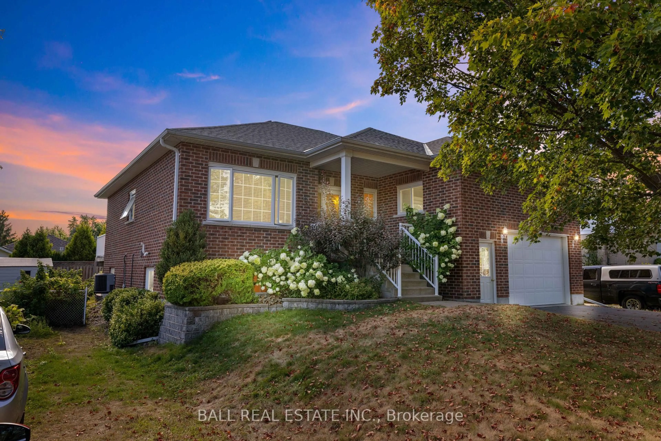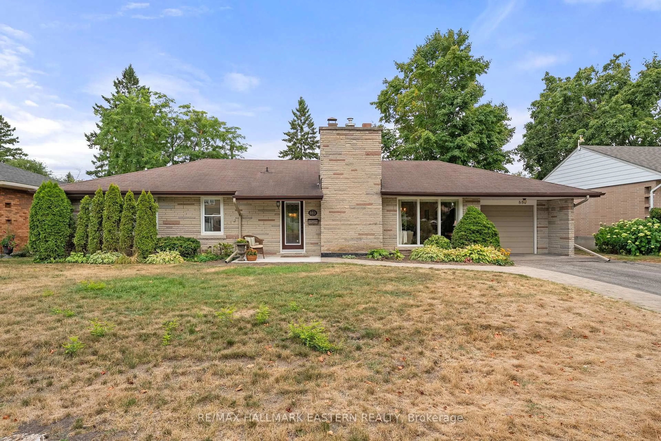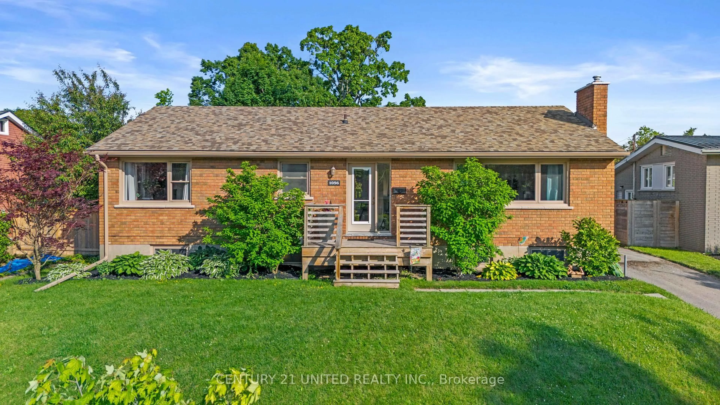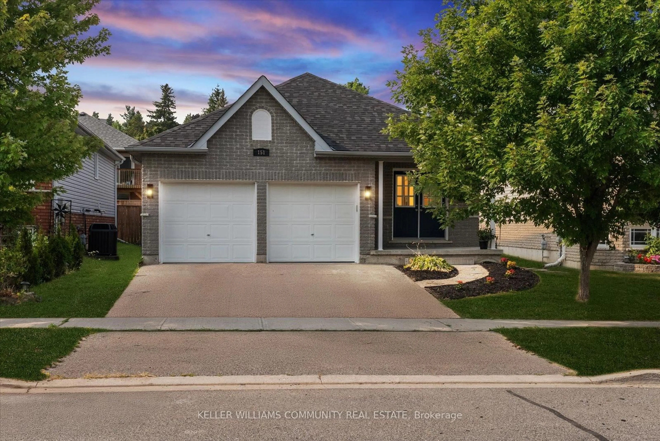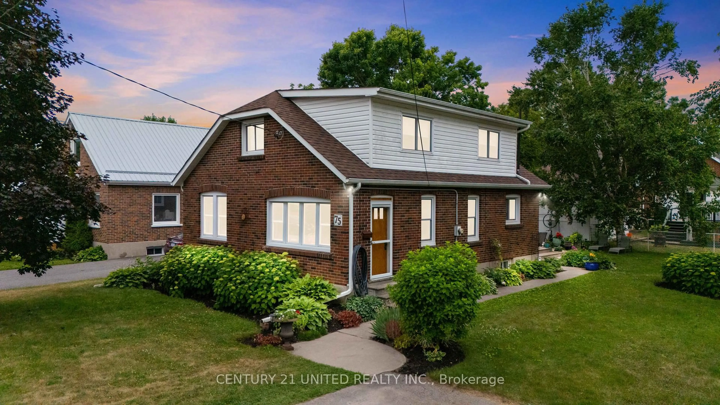Spacious 4+1 Bedroom Home with In-Law Suite & Park Views Ideal for Families or Investors! Welcome to this incredible 4+1 bedroom, 3-bathroom home, offering a versatile layout, ample storage, and a prime location backing onto a scenic park. Whether you're searching for a family home with room to grow or a high-income investment property, this home has everything you need, including two kitchens, an in-law suite, rental potential with being just minutes from top schools, Trent University, and essential amenities! Generously sized bedrooms, plus a versatile additional room that can be converted into a sixth bedroom, offering flexibility for any need. Two Full Kitchens: Ideal for multi-generational living or a separate rental unit, providing excellent income potential or privacy for extended family. Two Fireplaces, perfect for cozy evenings at home. Location Highlights: conveniently located near shopping, restaurants, public transit, and more, ensuring a balanced lifestyle. Investment Opportunity: this home offers incredible potential for passive income. With two kitchens and a layout ideal for a student rental or dual-unit setup, you can maximize returns while still enjoying a beautifully maintained property. Additional perks: versatile living spaces, open-concept areas, large windows for natural light, and functional layouts designed to suit various needs. ** New Furnace, A/C and on demand heater in 2022, and Steel Roof 2023 with transferable warranty**. Tranquil outdoor living: the backyard, backing onto a park, offers a peaceful space for relaxation, gardening, or entertaining. Move-in ready: well-maintained and updated, making it easy to start enjoying the benefits of this home right away. This property combines the best of indoor and outdoor living, along with the versatility to meet your lifestyle or investment goals. Whether you're looking for a family home, a rental property, or both, this is an opportunity you won't want to miss.
