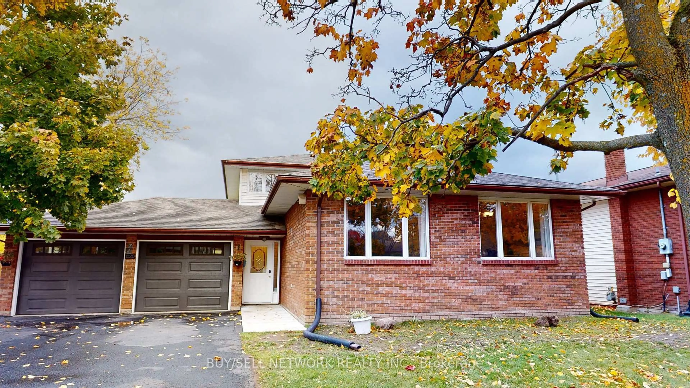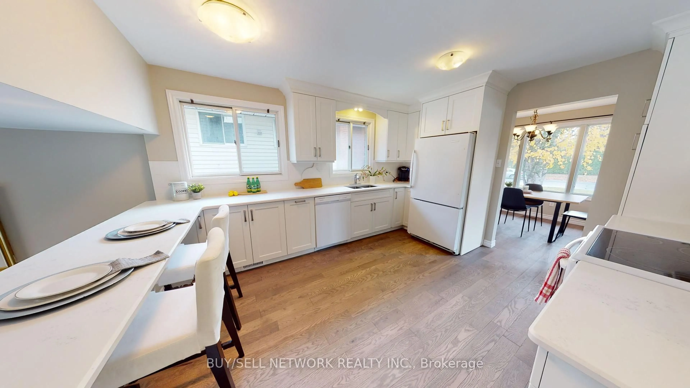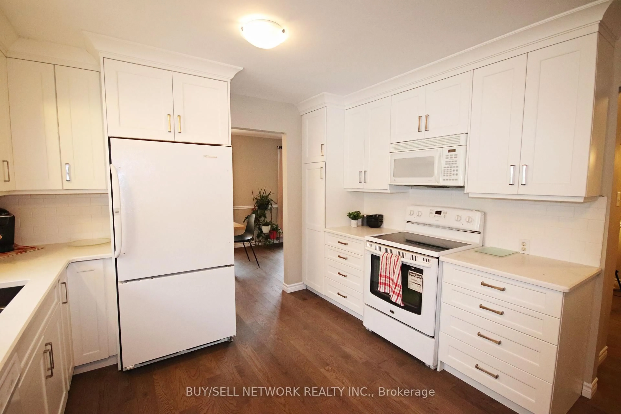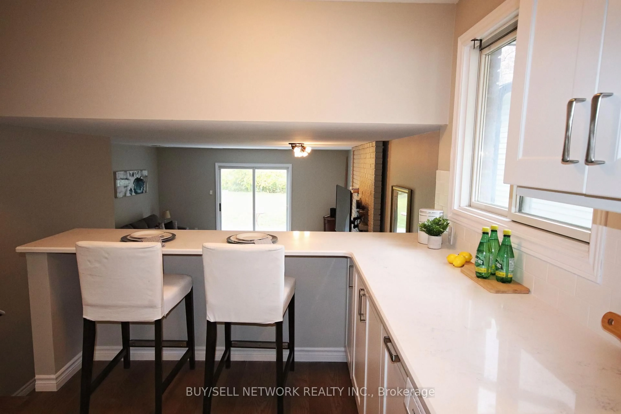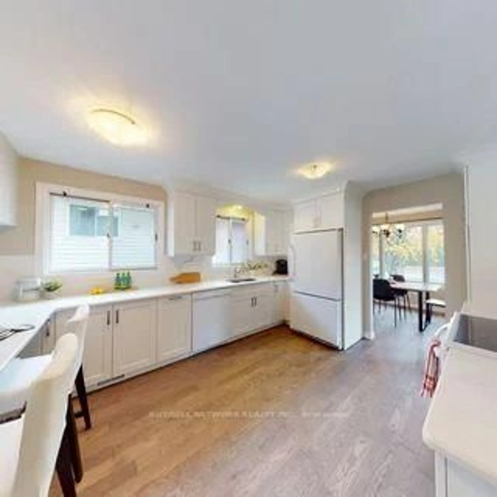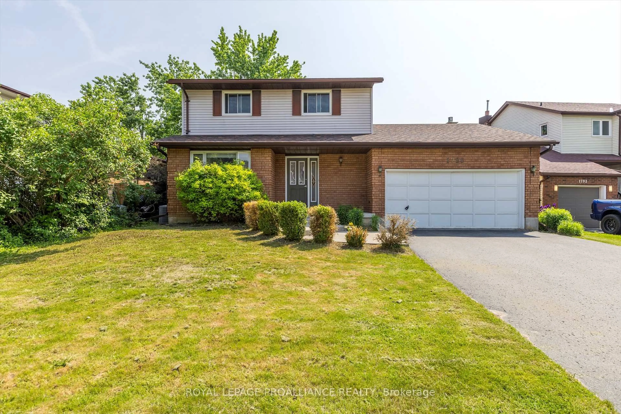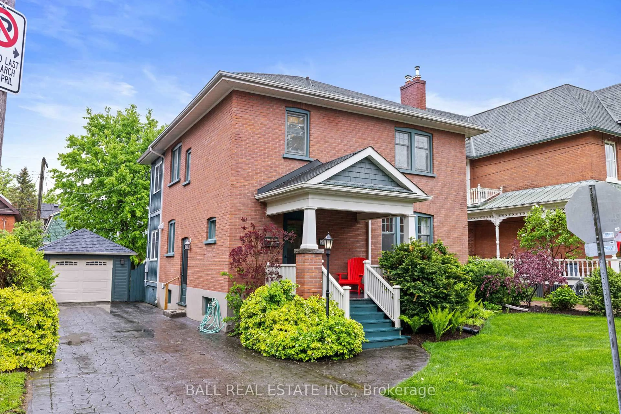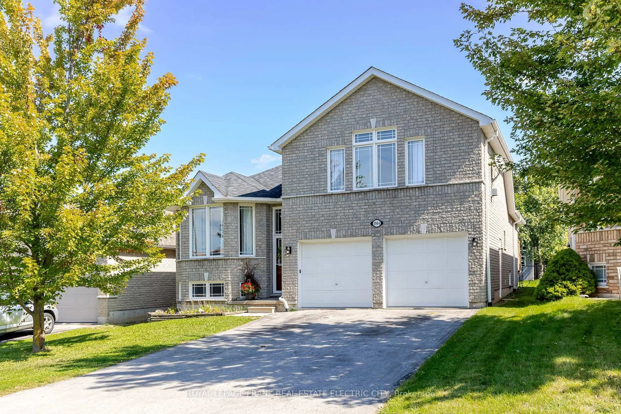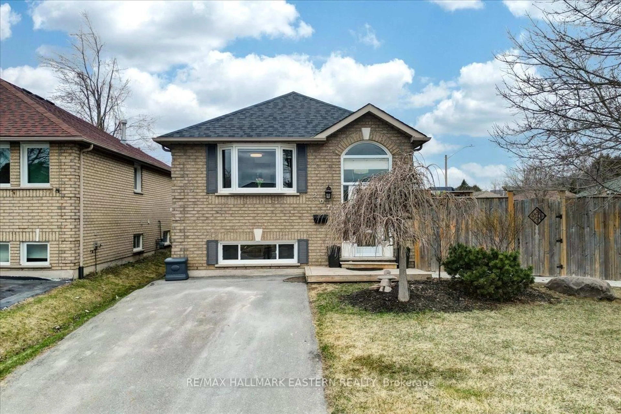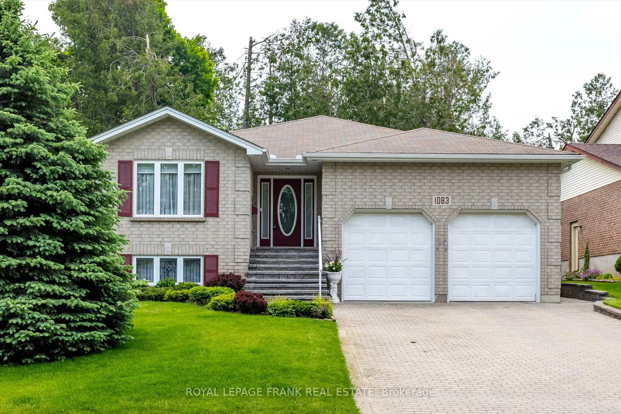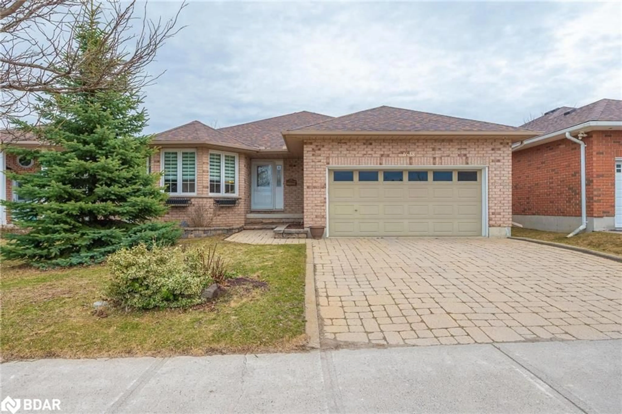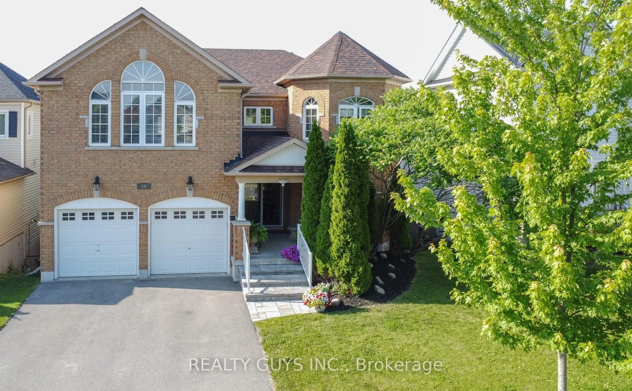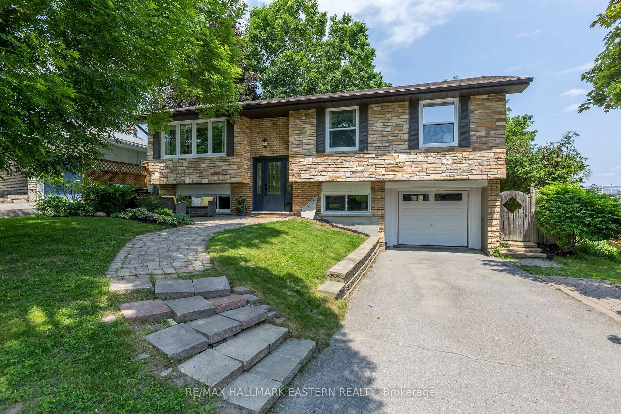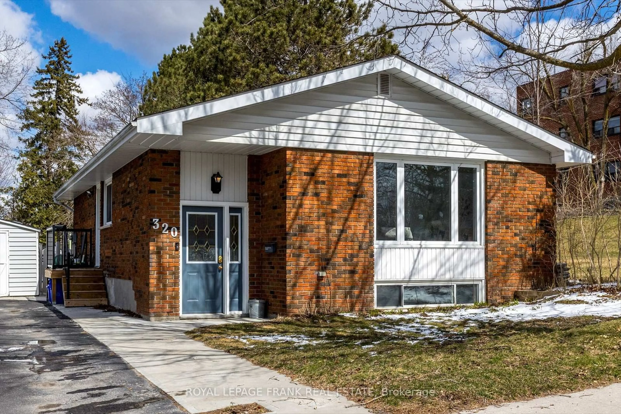1220 Hilliard St, Peterborough North, Ontario K9H 7H9
Contact us about this property
Highlights
Estimated valueThis is the price Wahi expects this property to sell for.
The calculation is powered by our Instant Home Value Estimate, which uses current market and property price trends to estimate your home’s value with a 90% accuracy rate.Not available
Price/Sqft$425/sqft
Monthly cost
Open Calculator
Description
Spacious and thoughtfully updated 4 level backsplit. This 4 bedroom, 4 bathroom family home offers large principle rooms and a versatile layout. The 2nd floor features 3 bedrooms, 4 piece bathroom plus the primary bedroom has a walk-in closet and private ensuite. On the main floor, you'll find an L-shaped formal dining room, a welcoming living room and a modern kitchen that was updated in 2022 with new cabinetry, quartz countertops and a breakfast bar overlooking mainfloor family room. The mainfloor family room level also has another bedroom, laundry room, 3 pc bathroom and patio doors from the family room to fenced in backyard backing onto treed greenbelt.The oversized double car garage features updated overhead garage doors (2022) and offers direct access to both the house and fenced backyard. Additional upgrades include central air conditioner (2022) freshly painted, most flooring updated and more. Conveniently located near schools, shopping, churches, the zoo and bus route.
Property Details
Interior
Features
Main Floor
Living
5.41 x 3.15Hardwood Floor
Dining
3.66 x 2.69Hardwood Floor
Kitchen
4.11 x 3.53hardwood floor / Breakfast Bar / Quartz Counter
Family
7.09 x 4.72Sliding Doors / W/O To Patio
Exterior
Features
Parking
Garage spaces 2
Garage type Attached
Other parking spaces 4
Total parking spaces 6
Property History
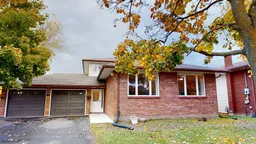 26
26
