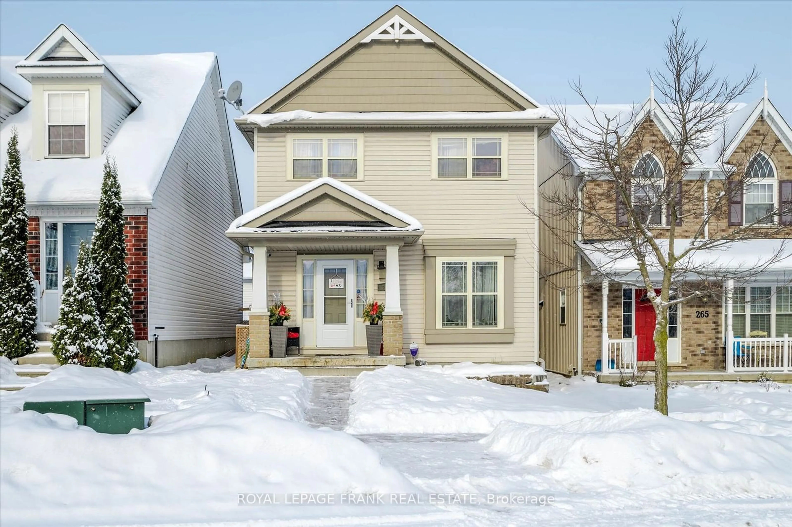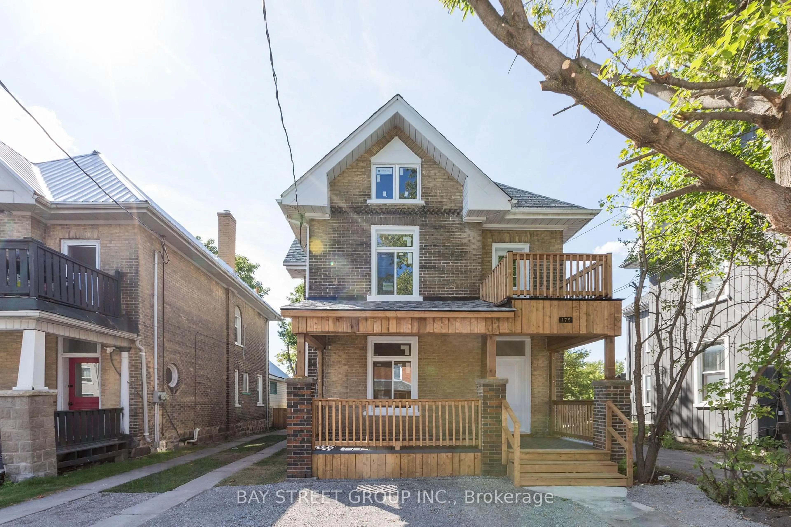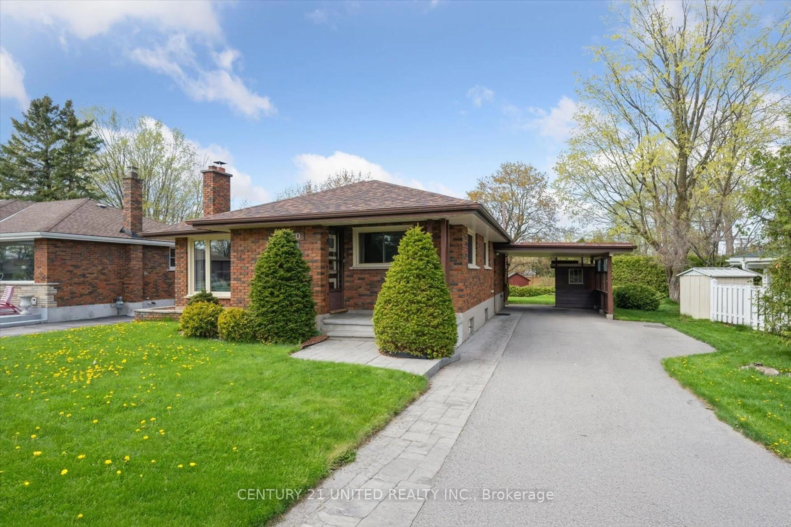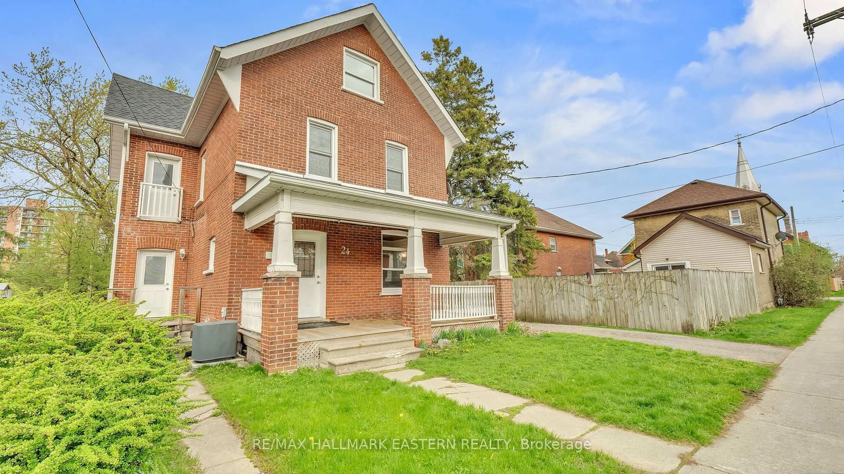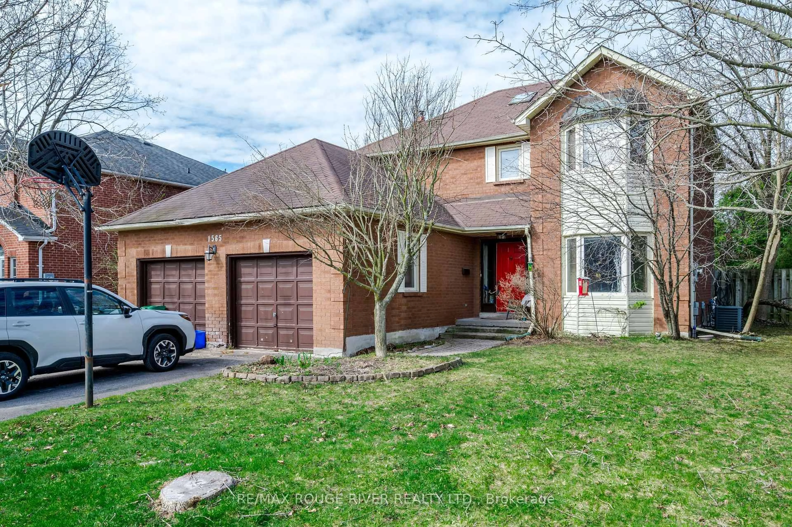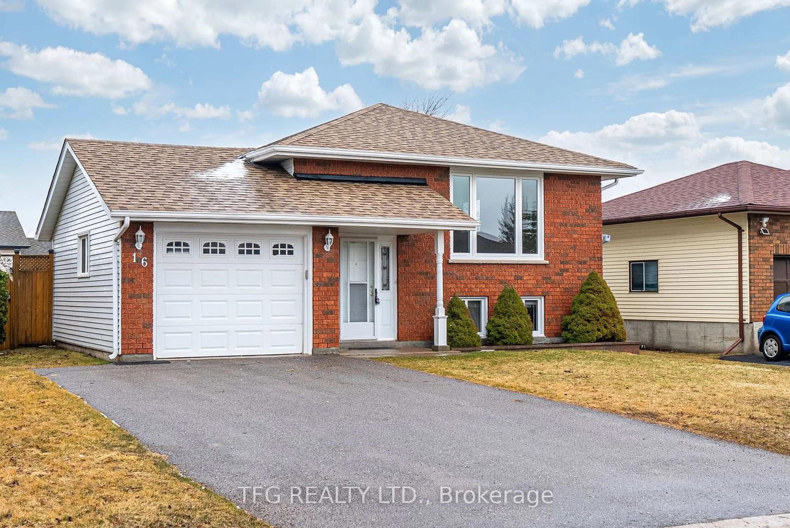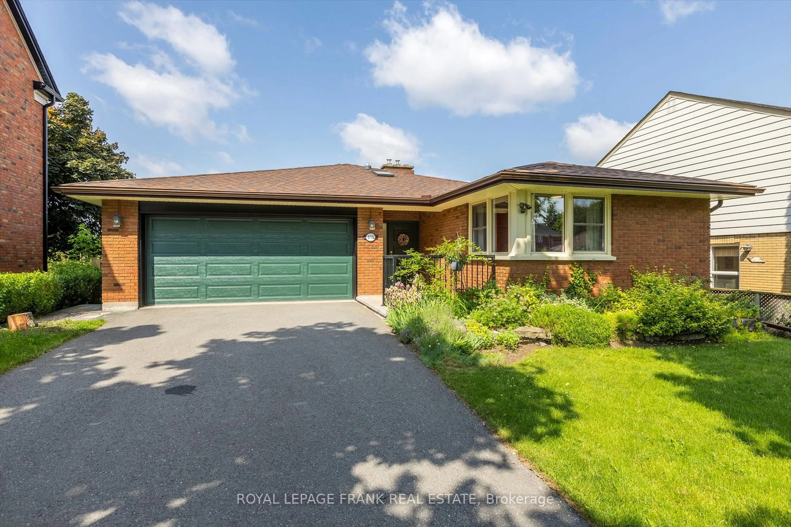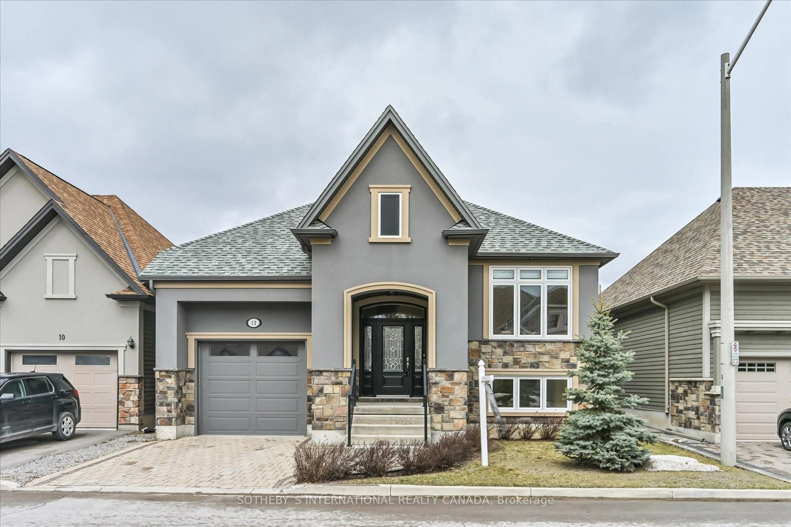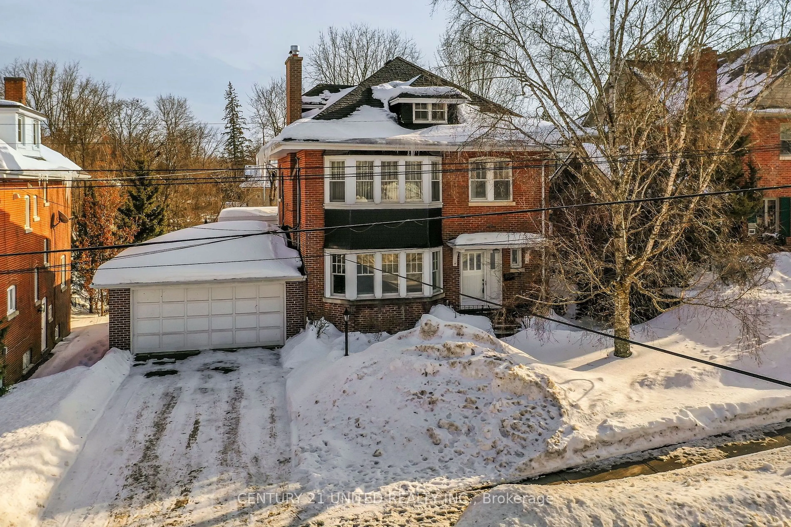Fantastic family home with 3 bdrms, 2 baths and 2 kitchens! 1269 sq. ft. brick, bungalow. Garage is 27' deep. Natural Gas Heated!!! Beautiful rural setting, 5 minutes from all amenities, shopping, schools, churches and more. This lovely home sits on a 135' x 132' lot. No homes behind. This lush landscaped yard is ideal for entertaining. Large windows. An abundance of natural light. Lots of oak cabinets in the kitchen with pot drawers. Kitchen floor replaced recently. Spacious L-shaped living room with hardwood floors and large picture window, combined with dining room. The large basement with separate entrance from back door, encompasses a spacious recreation room, a den or bedroom, an eat-in kitchen, spacious and bright laundry room, a 4pc bath plus a large utility room with tons of storage space. In-law potential. Gas furnace, (2013)updated hydro for the newer Generac generator. This property embodies the perfect blend of comfort and convenience, an ideal choice for those seeking a serene lifestyle. Shingles are approximately 5 years old, newer deck with a privacy screen, good size 3 season sunroom, updated windows. Long front porch with west views. Driveway less than 5 yrs.septic pumped July 2024.
Inclusions: Generac generator, water treatment system, garage door opener and remotes, all window coverings, mirror in living room, washer/dryer(as is), appliances to be negotiated.drilled well 118 ft
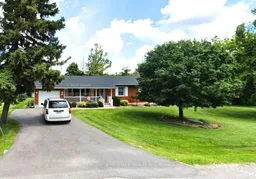 39
39

