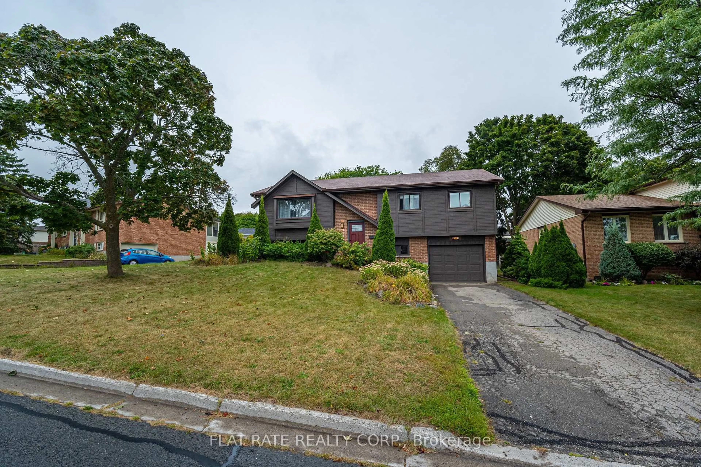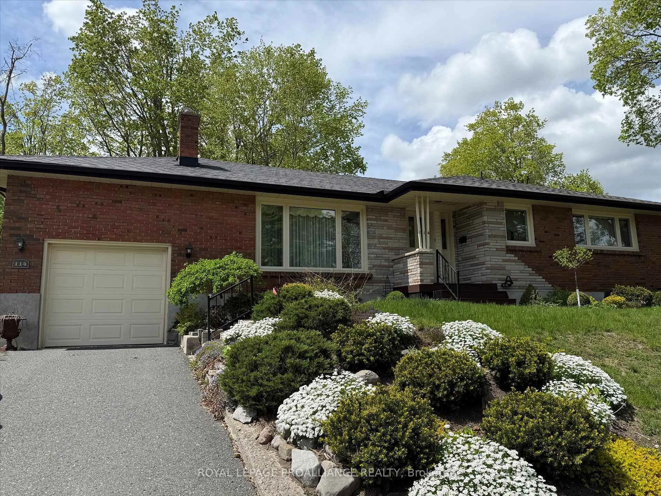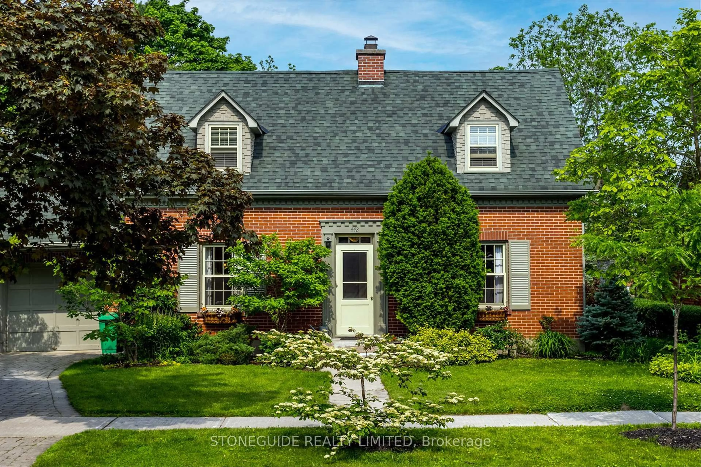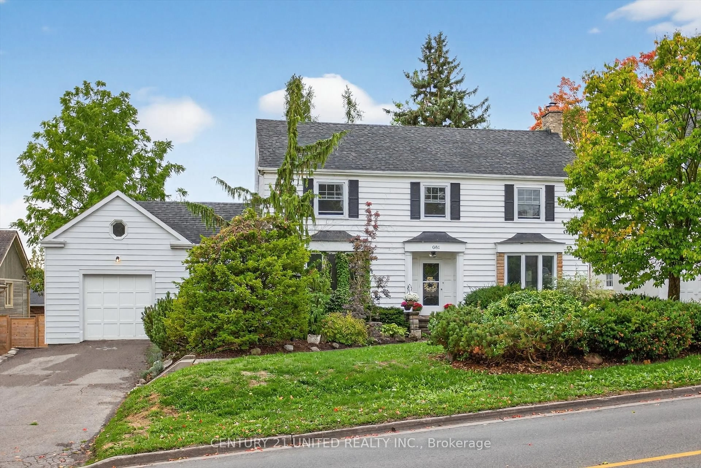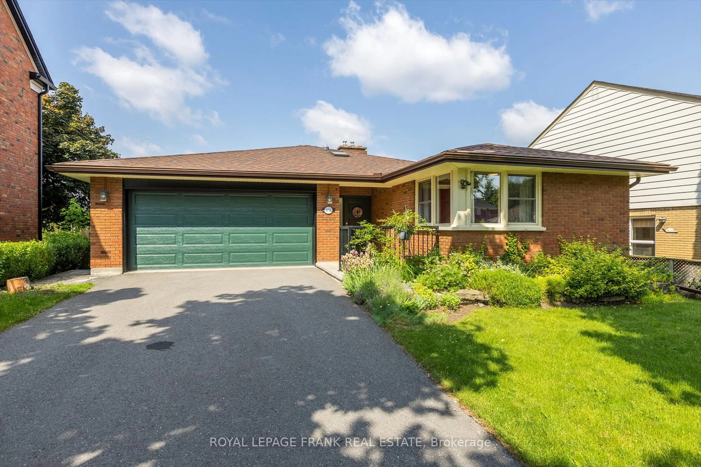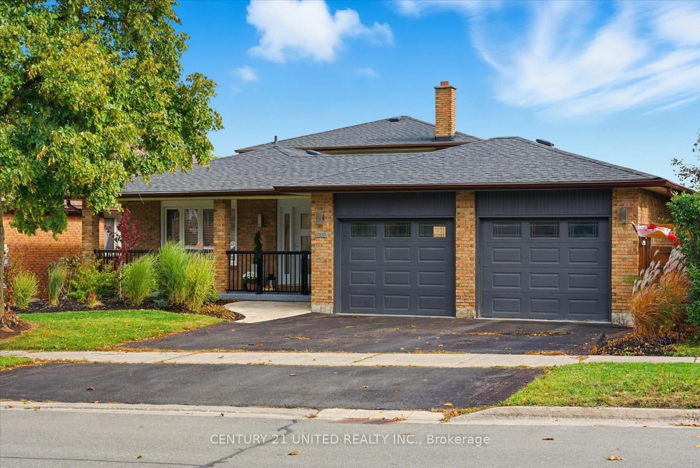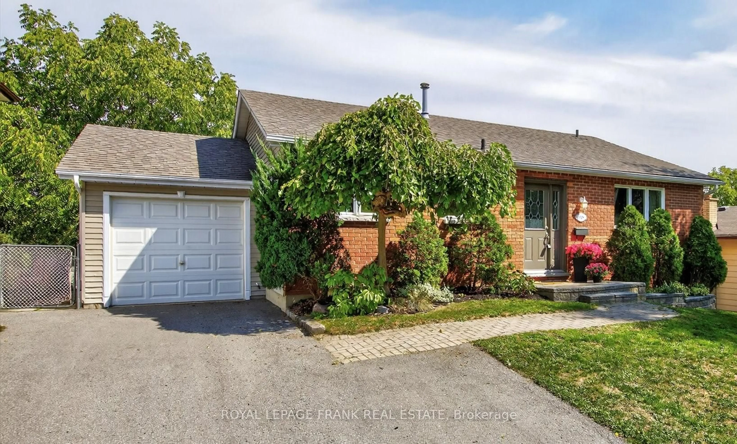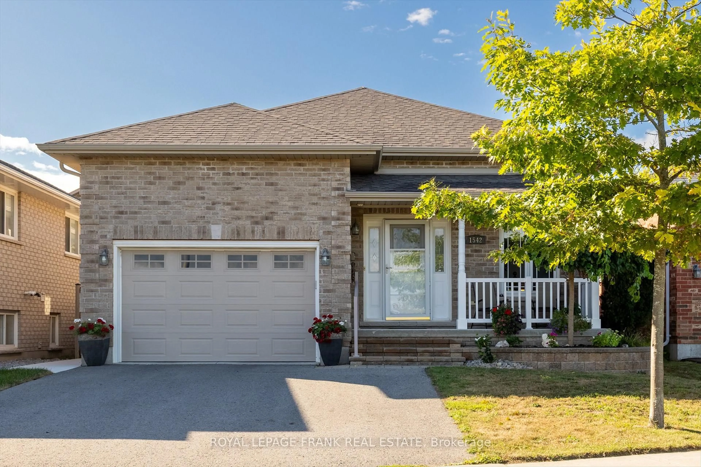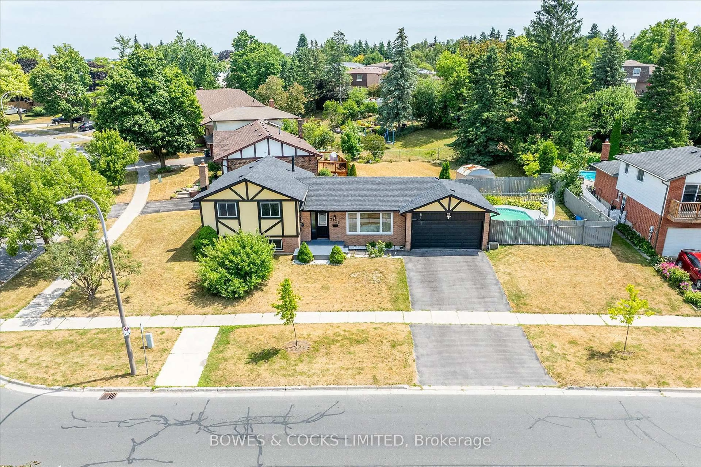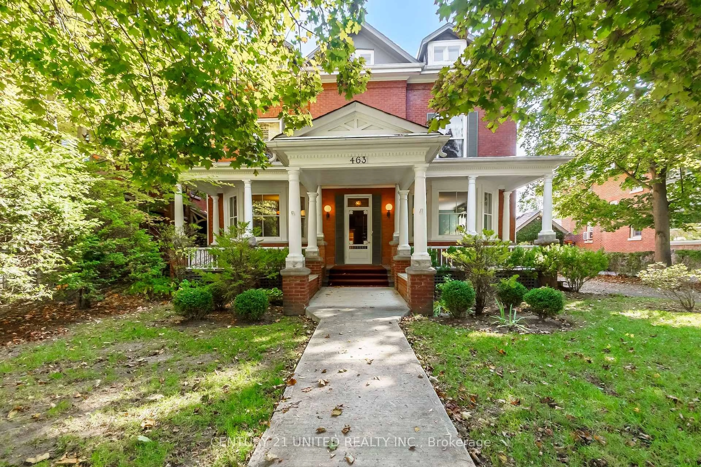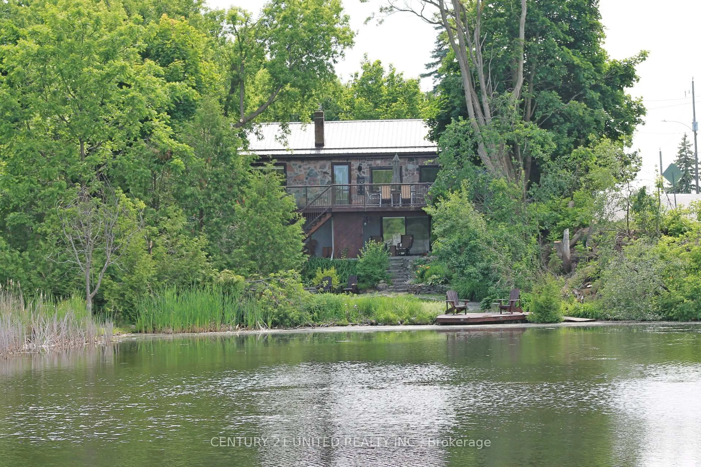Weller Street offers the perfect blend of style, functionality, and location. Step into a bright and airy open-concept main floor, where large windows flood the space with natural light. The inviting living area features a cozy wood-burning fireplace and hardwood floors, creating a warm and welcoming open concept atmosphere. You'll find three generously sized bedrooms on the main level, ideal for a growing family or home office needs. The lower level, accessible via a convenient side entrance, offers excellent in-law suite potential with two additional bedrooms, a spacious rec room, and plenty of flexibility for extended family or rental income. Outside, enjoy the fully fenced yard-perfect for kids, pets, or entertaining-and a carport with ample parking for multiple vehicles. Ideally located within steps of PRHC this home offers a unique opportunity for a young medical professional or first-time buyer to enter the market in a diverse and vibrant community. Walking distance to a synagogue, mosque, and chapel, all while located on a convenient public transportation route. Many updates includes fresh paint, a roof, and heat pump!
Inclusions: Fridge x 2, Stove x 2, Dishwasher, Washer x 2, Dryer x 2
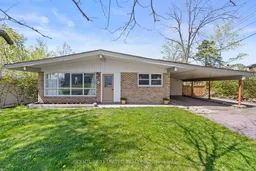 33
33

