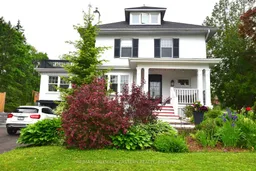Gracious home built circa 1926 in established 'Old Westend'. All the charm of a century home with many upgrades including kitchen, bathrooms, wiring, plumbing, and heating. An ideal home for families and those who love to entertain. Over 2,500 square feet, 2 and 1/2 storey brick home with 4+ bedrooms and 4 bathrooms plus a lower-level in-law suite with a separate entrance, 1 bedroom, kitchen, living room with gas fireplace, and 3 piece bathroom. Century dwelling offers original trim and door casings. Formal living room with gas fireplace, hardwood floors, sunny main floor family room with beautiful heated tile floor, main floor 2 piece bathroom with main floor laundry, main floor office with built-in live edge desk. Beautifully renovated, eat-in kitchen with Quartz countertops, stainless steel appliances, gas stove, and expansive island with breakfast bar. Access to updated deck and mature gardens with partially fenced yard through office/kitchen and main floor family room. Second floor has 3 bedrooms including large principal bedroom with gas fireplace, large double closets and stunning updated ensuite with vessel tub and separate shower. Second floor fully updated main bathroom with 4-piece bath. Bright 3rd floor loft area with bedroom and additional sitting area/studio/office with newer carpet plus set up for rough in bath. Beautifully landscaped with interlocking walkways, mature perennials and newly paved double driveway and garage. Ideally located in established Old West end neighborhood within walking distance to school, parks, shopping, hospital, etc.
Inclusions: 2XFridge, Gas stove, Stove, Washer, Dryer, Microwave, and Dishwasher
 39
39


