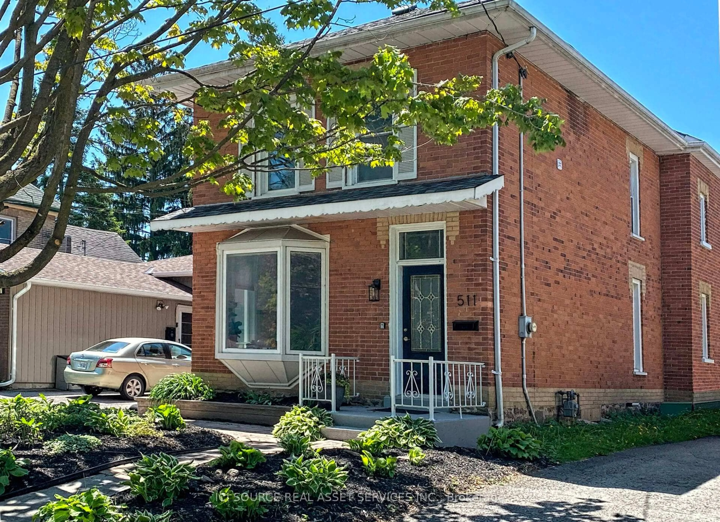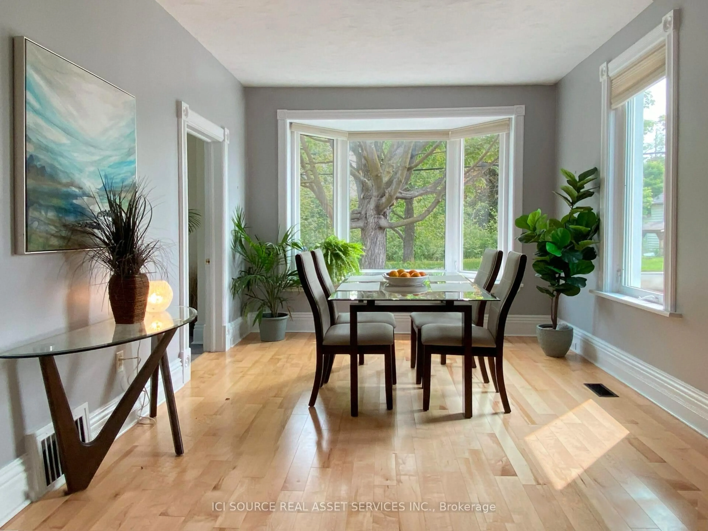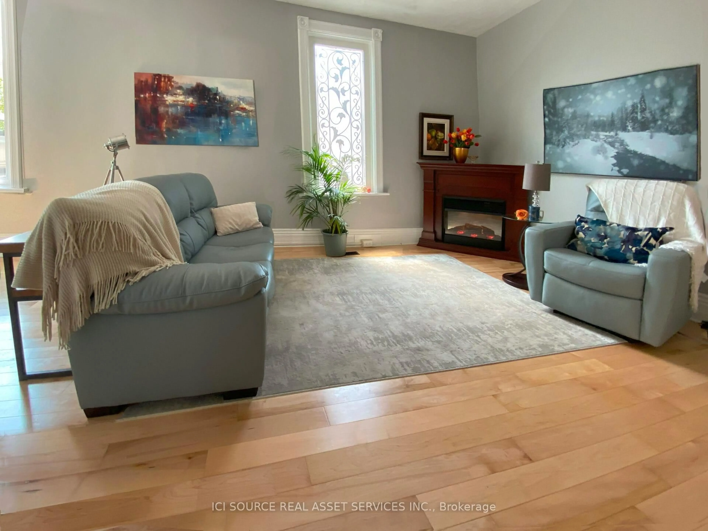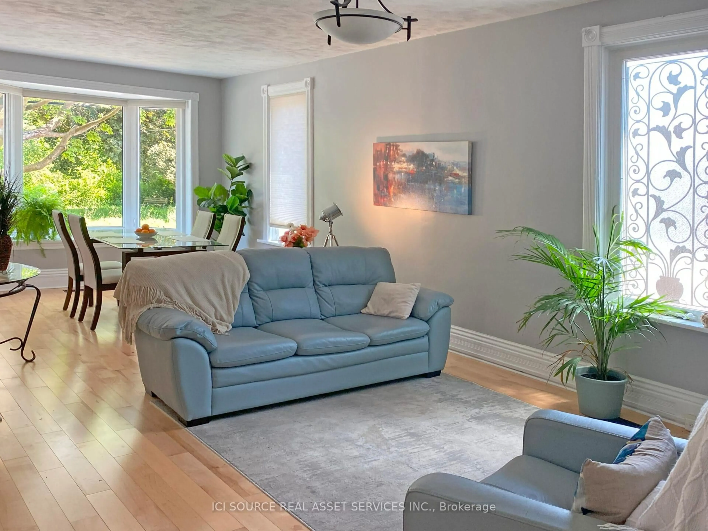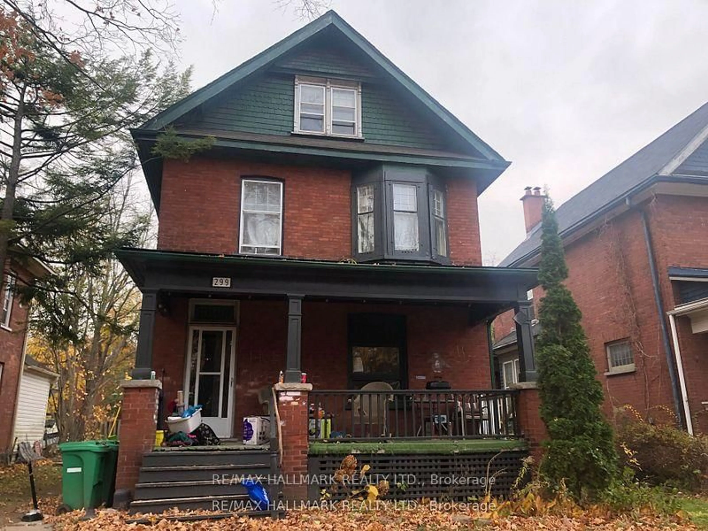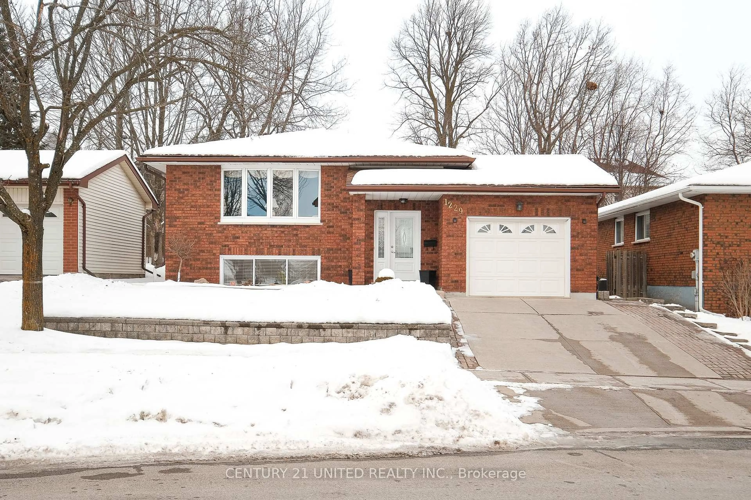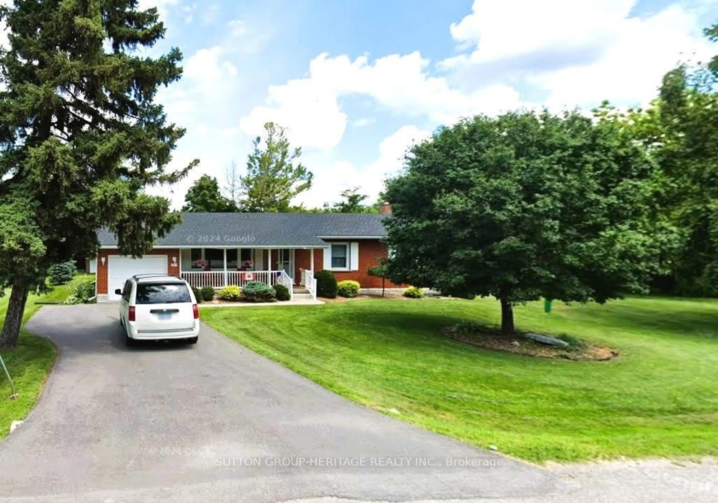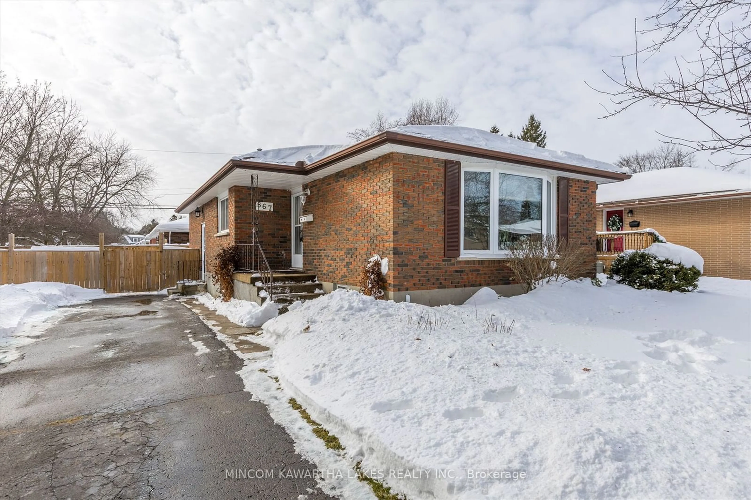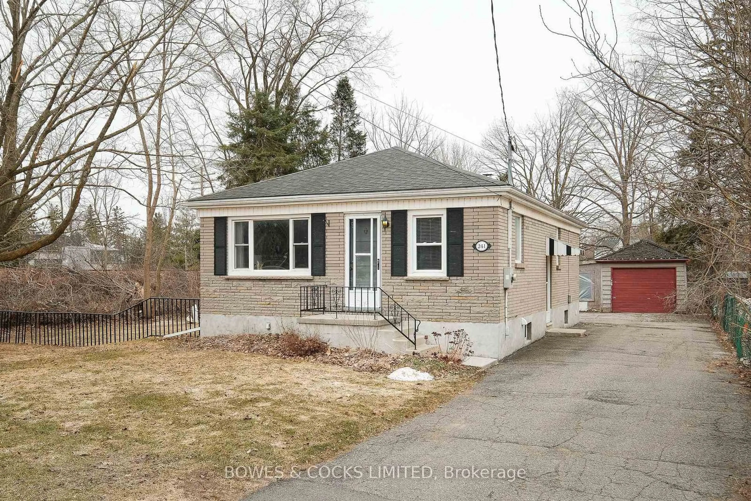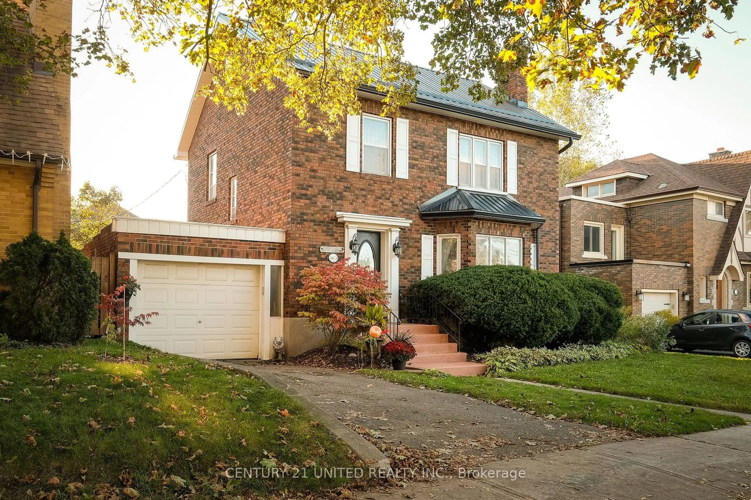511 Cross St, Peterborough Central, Ontario K9H 4T1
Contact us about this property
Highlights
Estimated ValueThis is the price Wahi expects this property to sell for.
The calculation is powered by our Instant Home Value Estimate, which uses current market and property price trends to estimate your home’s value with a 90% accuracy rate.Not available
Price/Sqft$449/sqft
Est. Mortgage$2,448/mo
Tax Amount (2024)$4,031/yr
Days On Market1 day
Description
This gorgeous 3-bedrm home is located on a quiet family street. Large bay windows afford beautiful views of a lush park across the way and at night the sound of the creek soothes. If serenity, green space and privacy are priorities, it doesn't get much better! Yet this house is only 5 minutes from coffee shops, groceries and bike paths. Stroll for three minutes and you are in Jackson Park. Bike for ten and you are right downtown! The front lawn circles a giant maple and in the back, a sunny deck looks over a private-feeling yard. If woodworking is your thing, the insulated workshop with double glass doors will entice you. Inside the house, sunlight streams through many windows and glints off hardwood. High ceilings in the living/dining area encompass areas to relax and entertain. If you love to cook, the kitchen boasts two large pantries, lots of cupboards and an island. Storage is everywhere in this house ample shelves in the basement, closets in most rooms and an upstairs laundry. Renovated in 2021, this elegant space has a large walk-in shower and stacked laundry units. The master has tall windows that showcase the sun; it also has a walkout balcony and an ensuite. Whether looking to downsize or for a family home, 511 Cross Street could be your dream come true. *For Additional property Details Click The Brochure Icon Below*
Property Details
Interior
Features
Main Floor
Dining
4.05 x 3.38Exterior
Features
Parking
Garage spaces 1
Garage type Detached
Other parking spaces 3
Total parking spaces 4
Property History
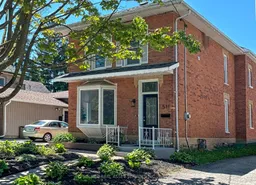 17
17
