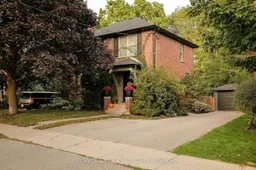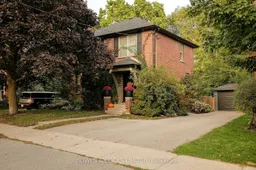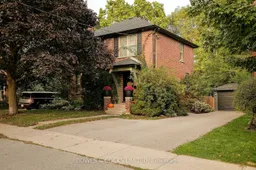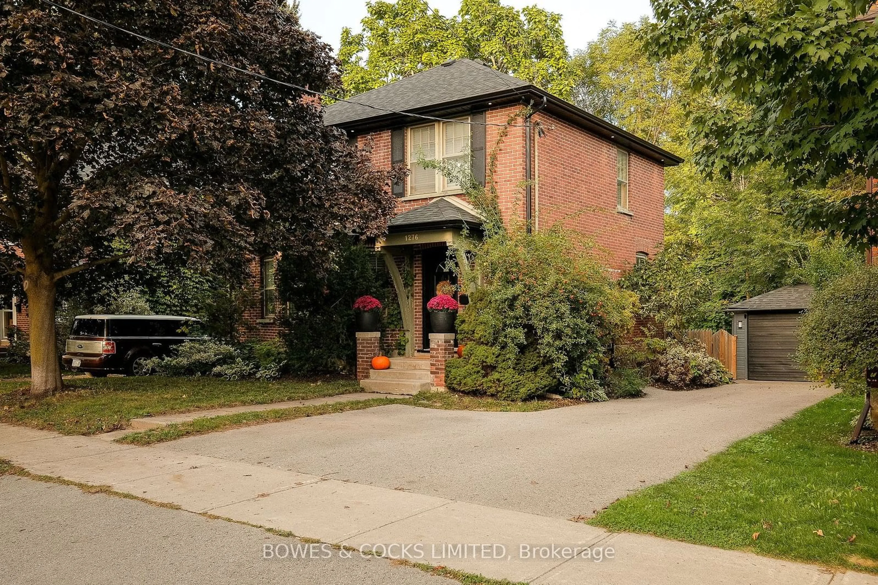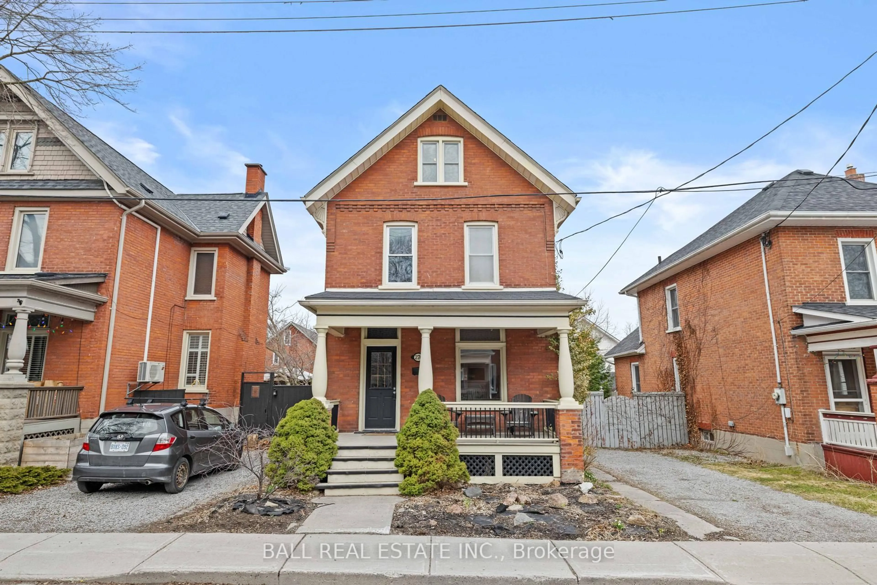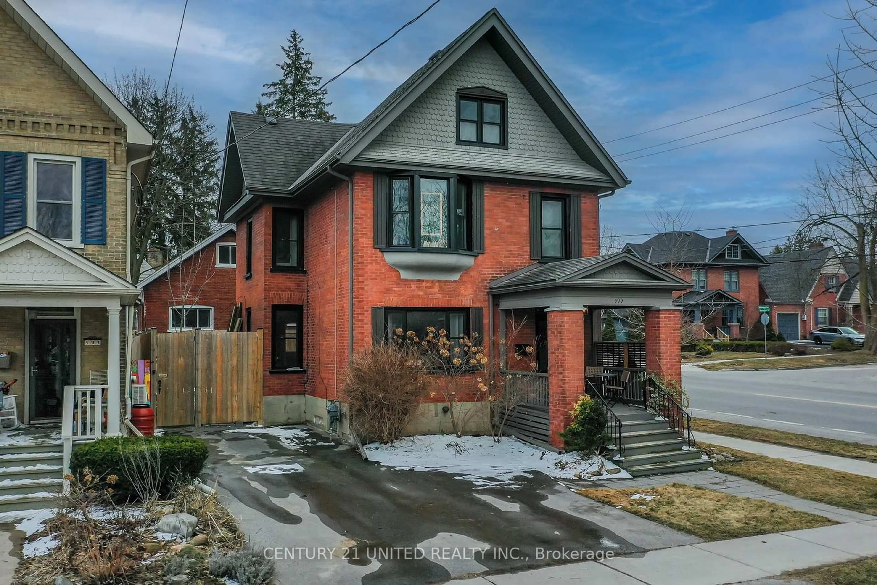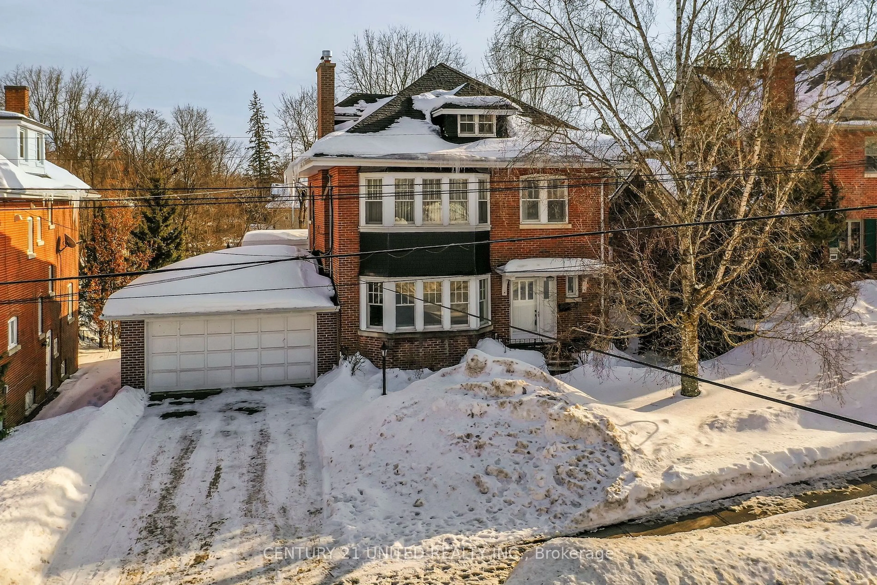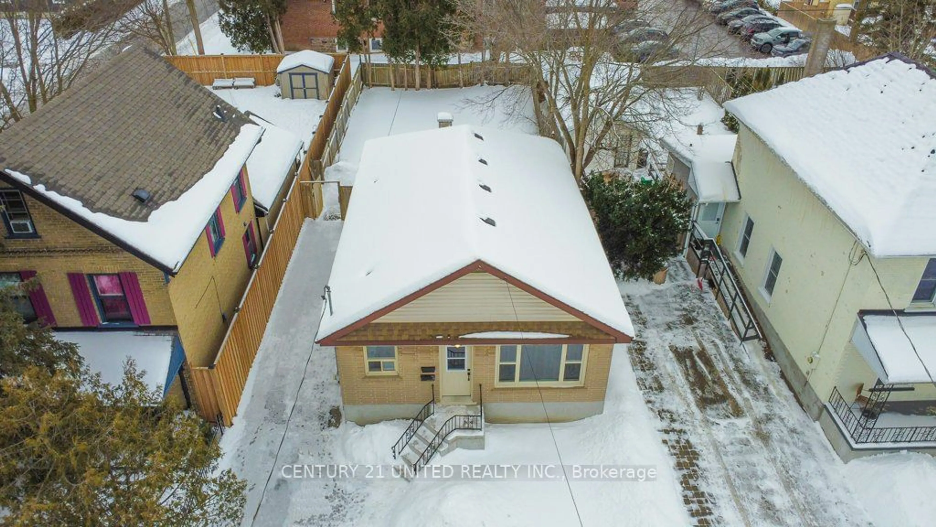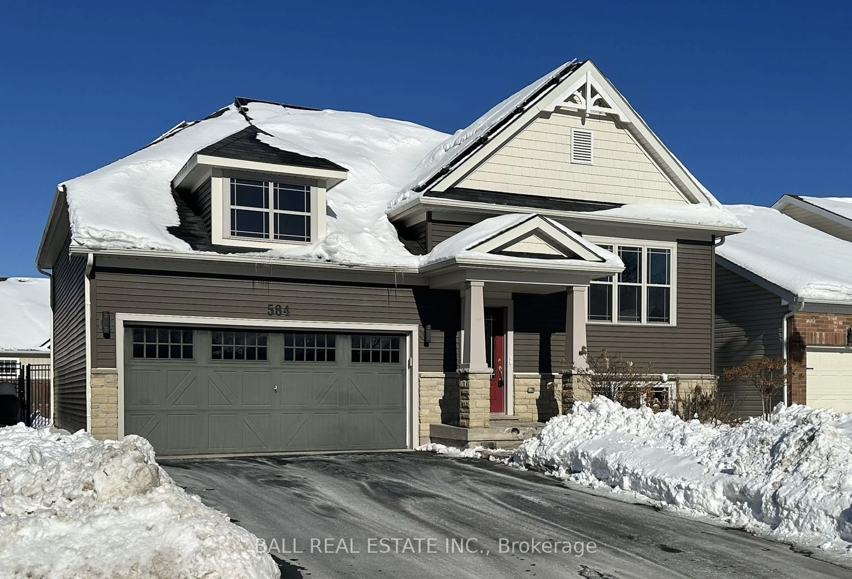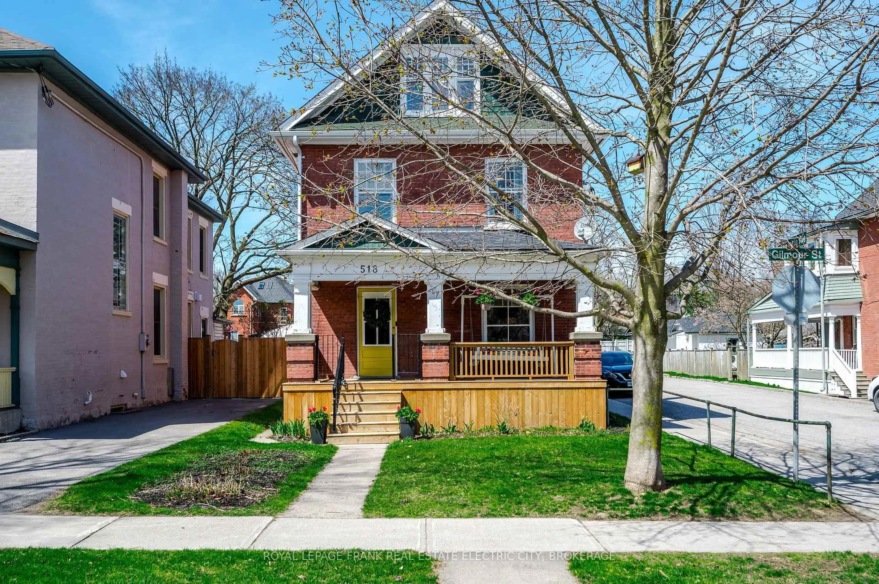Stunning Home in the Avenues Area Perfect for Families! Discover this exceptional 4-bedroom, 3-bathroom residence nestled in the heart of the sought-after Avenues area. Ideally situated within walking distance to two top-rated schools, this home is perfect for families seeking convenience and community. Enjoy the outdoors with multiple parks nearby, and relax in your very own spacious, fully fenced backyard. The backyard features a fantastic deck and a luxurious hot tub perfect for unwinding after a long day. Inside, the spacious upstairs landing and bedrooms provide ample room for everyone. The living room boasts custom carpentry with beautiful built-ins designed and crafted in 2023, adding a touch of elegance to the space. French doors enhance the homes charm and allow natural light to flow throughout. This property also includes a separate in-law suite with a private side entrance, offering versatility for guests or additional income potential. With parking for 4-5 vehicles, hosting friends and family will be a breeze. Recent updates include 19 stylish down lights added in 2022, enhancing the ambiance throughout the home. Plus, you're just minutes from the hospital and within walking distance to restaurants, a local brewery, and a vibrant farmers market.
Inclusions: 131.57 ft. x 48.52 ft. x 81.86 ft. x 15.81 ft. x 51.54 ft. x 33.47 ft.
