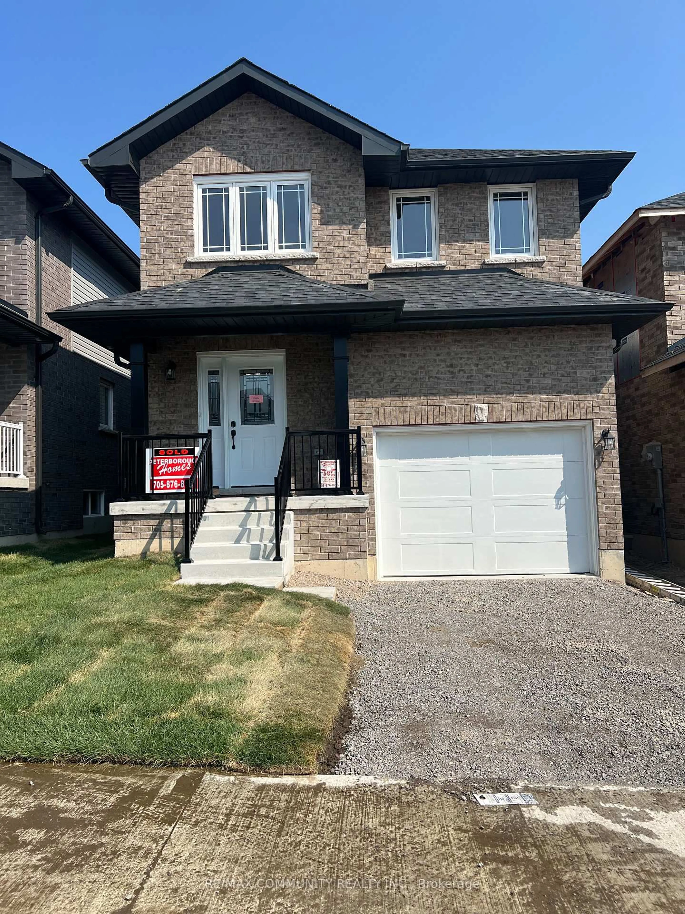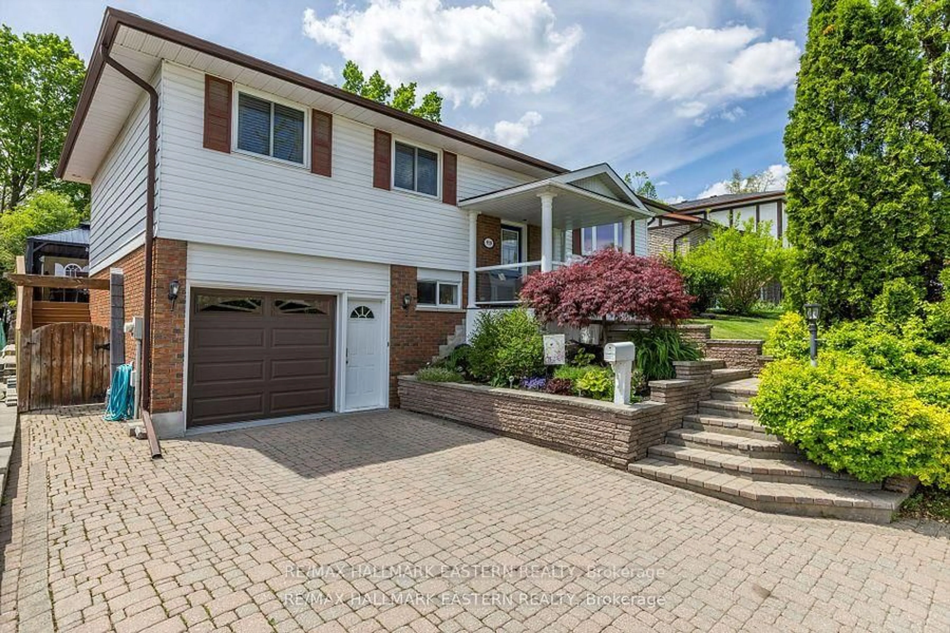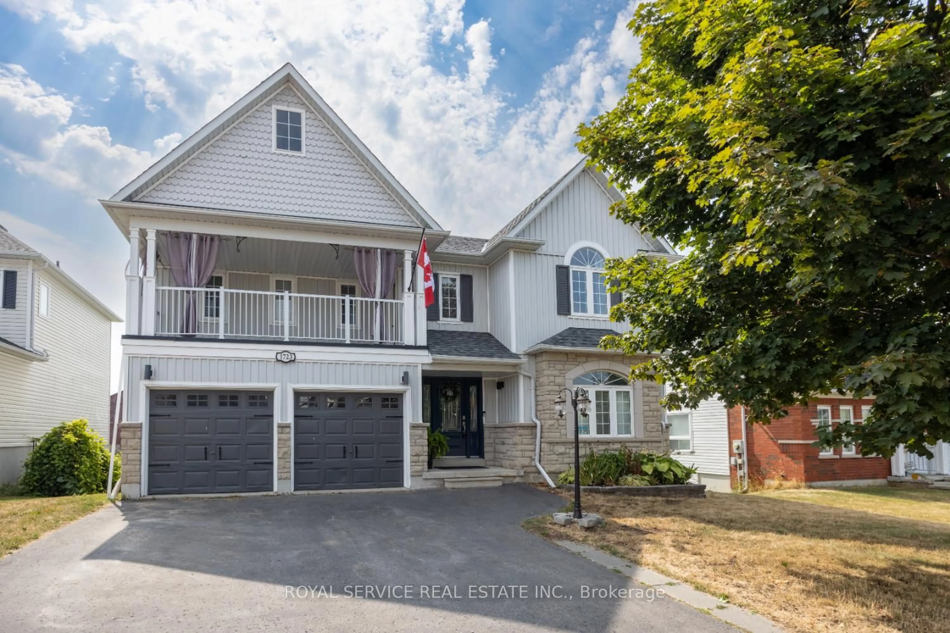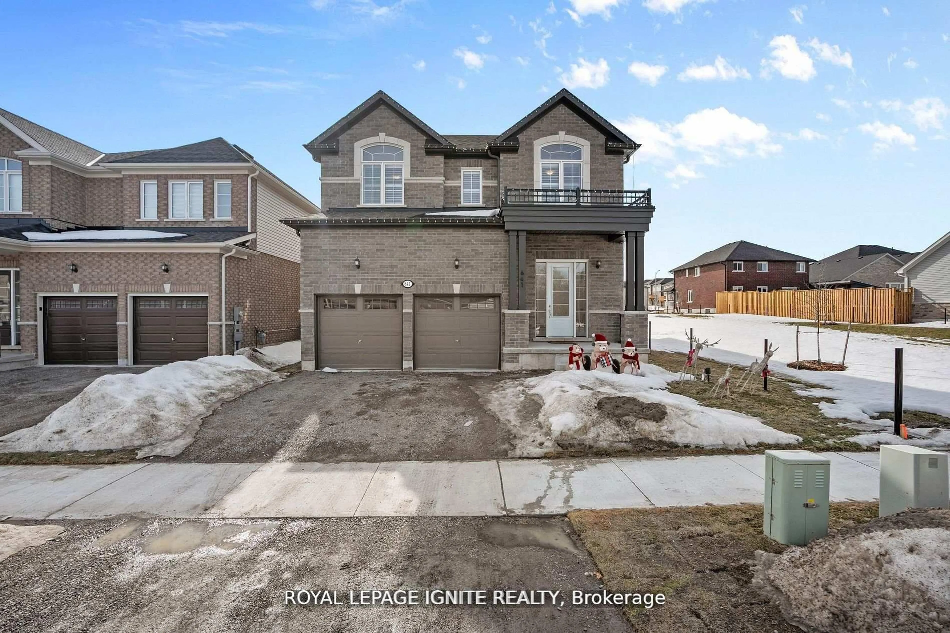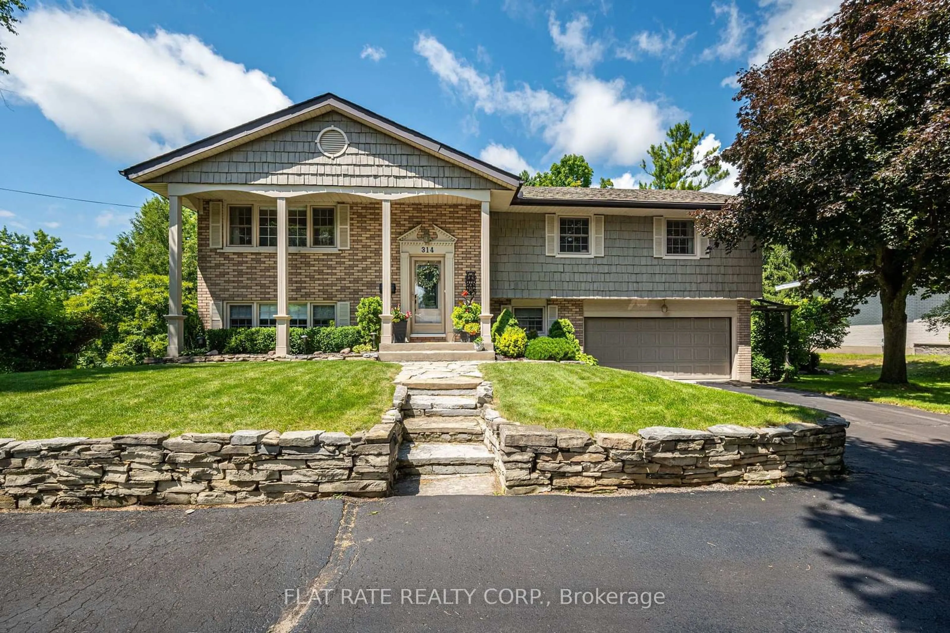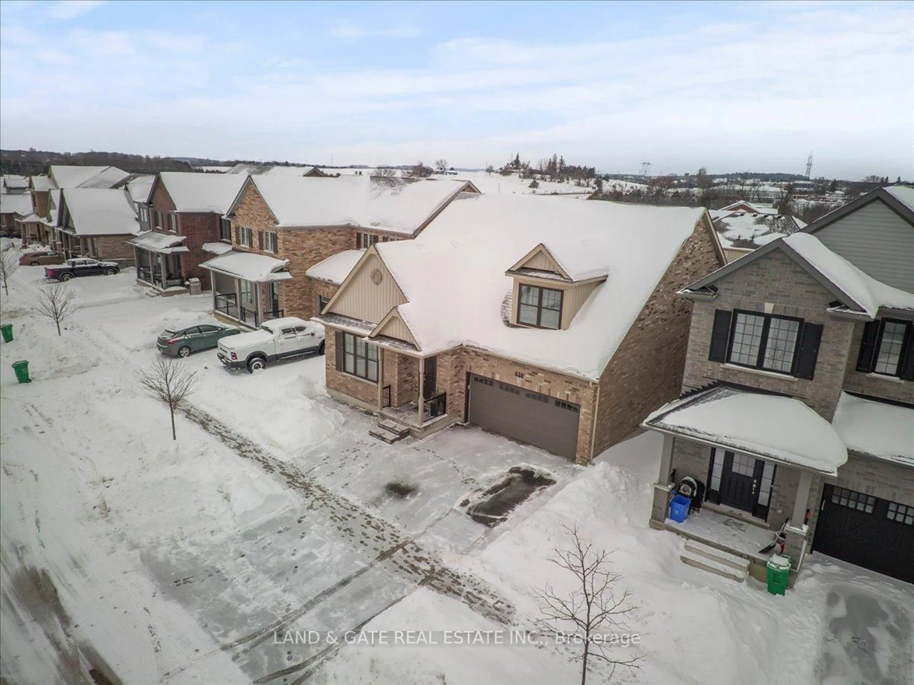Charming 3+1 Bed, 3 Full Bath Brick Bungaloft in Peterborough's North End. Nestled in a sought-after neighborhood backing onto greenspace, this beautifully designed brick bungaloft with full walk out basement offers a perfect blend of comfort and convenience. Step inside to a welcoming foyer leading to a bright and airy living/dining room combination. An elegant arched doorway guides you into the spacious kitchen, featuring ample storage, a pantry, a built-in dishwasher, and a side-by-side fridge with bottom-mount freezer. The breakfast area opens to a deck with an awning and pull-down privacy screen----ideal for outdoor dining. The main floor offers two comfortable bedrooms, while the expansive second-floor primary suite boasts a 4-piece ensuite with a separate tub and shower, as well as double closets. The lower level includes oversized windows throughout, a bright additional bedroom, a generous workshop, a large rec room with a gas fireplace, walkout to the patio, and full-sized windows. Enjoy the convenience of main-floor laundry with direct access to the attached two-car garage. Outside, the private double driveway and partially fenced backyard with a garden shed provide both functionality and charm. This fantastic home is just minutes from the Peterborough Golf & Country Club, top-rated schools, public transit, the Trent Canal, Otonabee River, hospital, and all city amenities. Don't miss your chance to make this beautiful home your own----schedule your private viewing today!
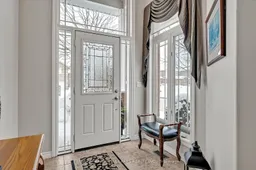 40
40

