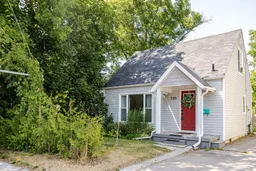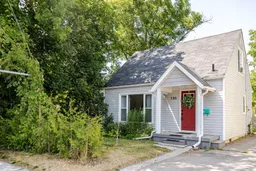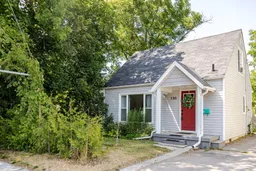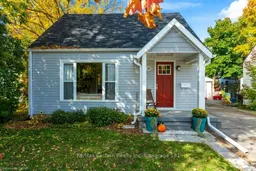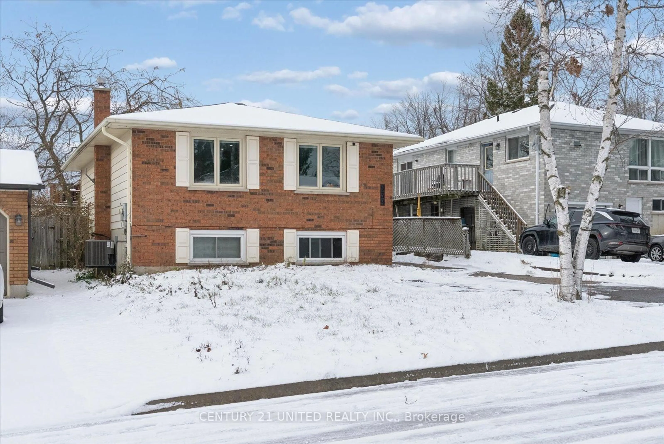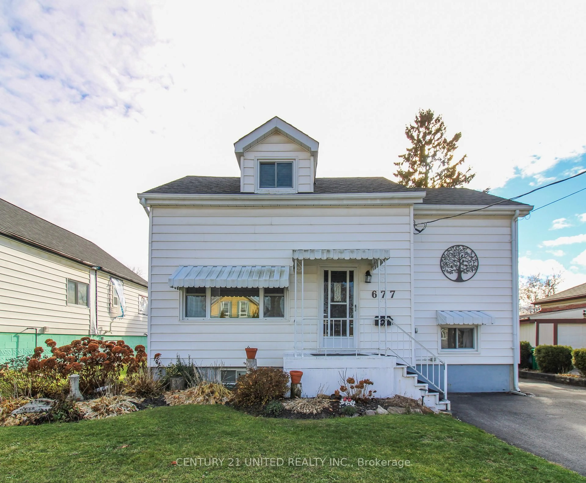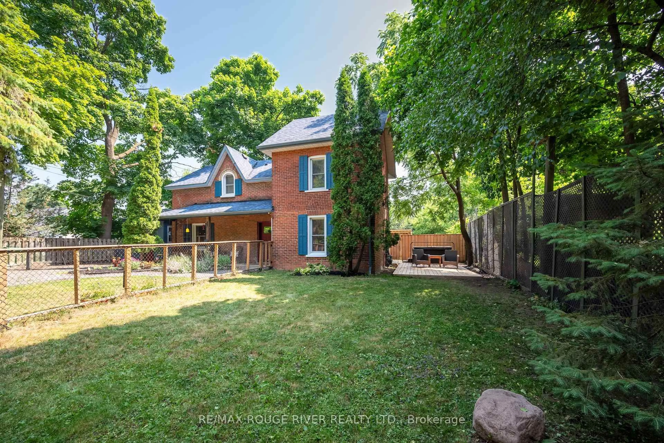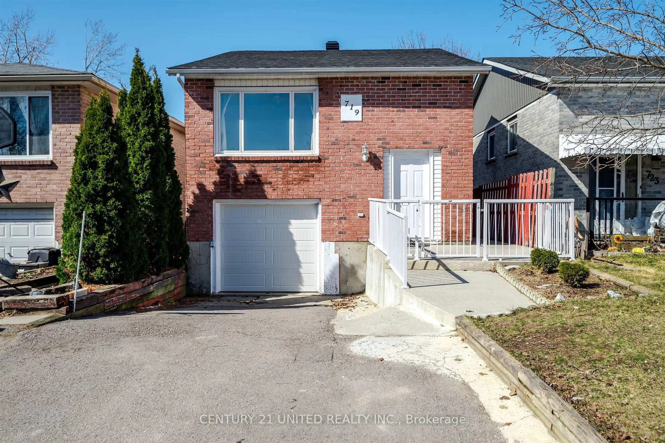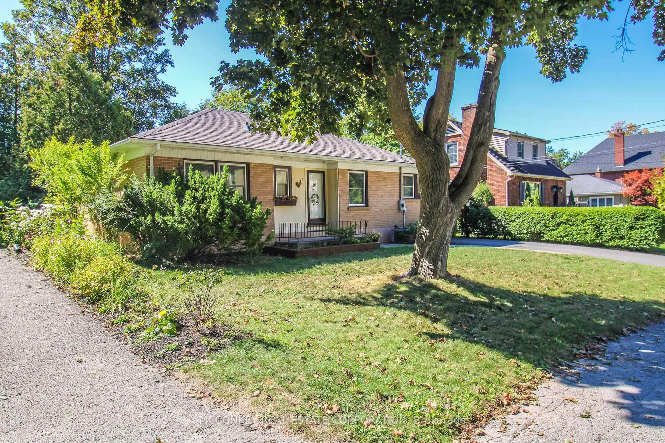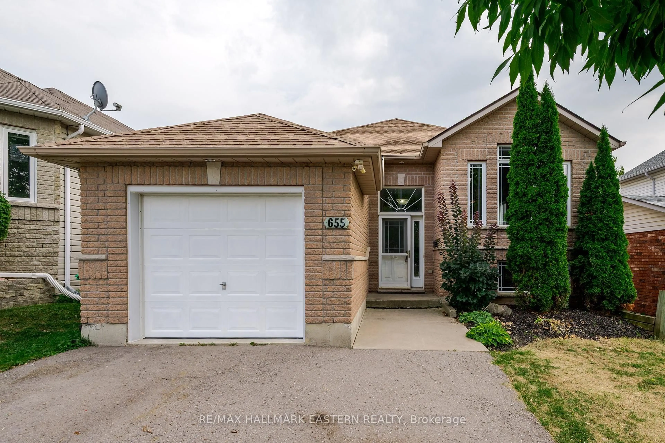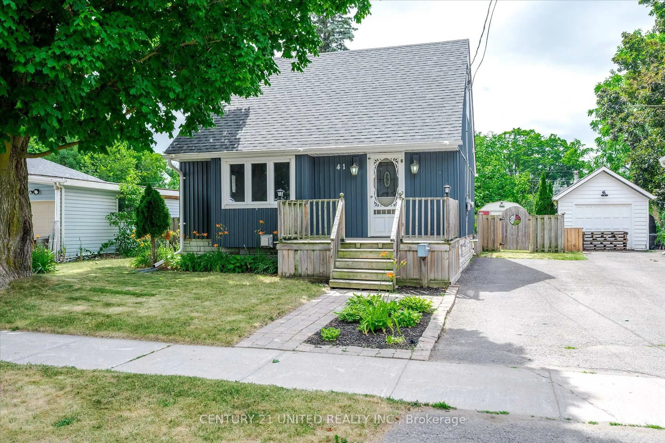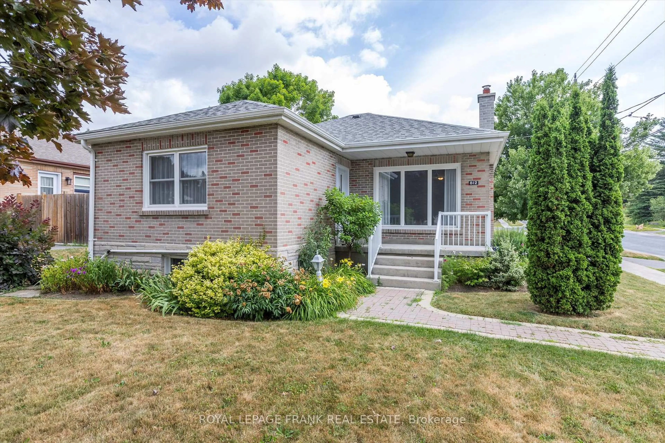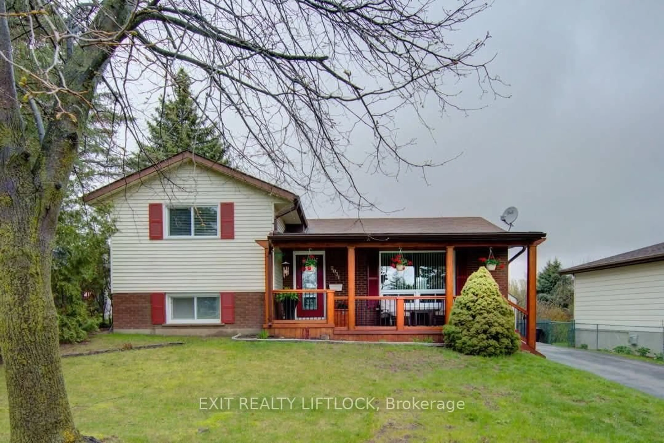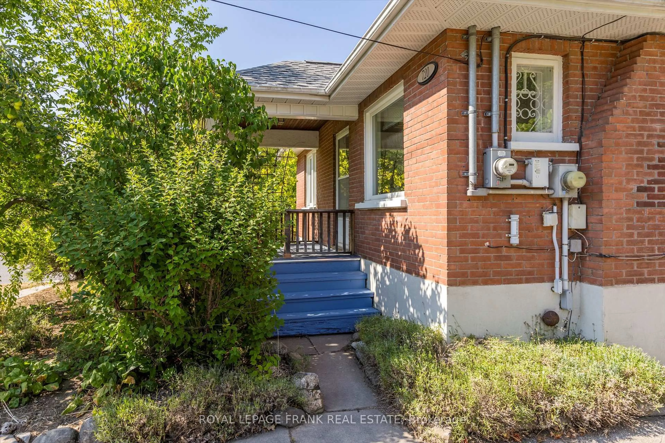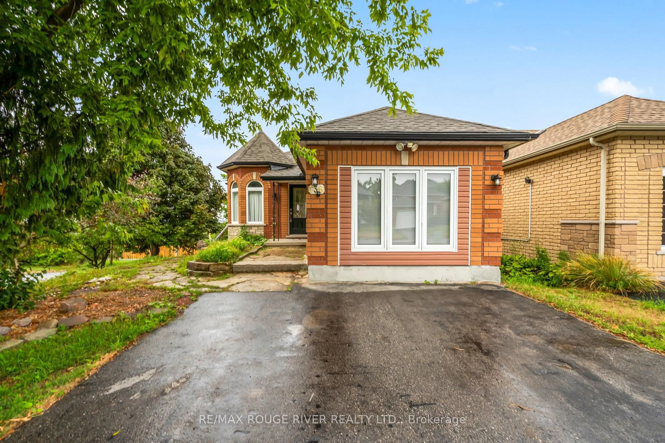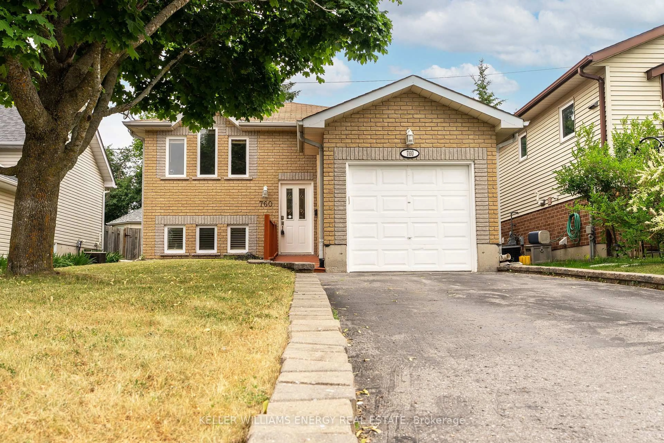Nestled in the heart of sought-after East City, this charming 1.5 storey home is full of character and offers more space than meets the eye. Whether you're looking for a great family home or a compact, low-maintenance space, this home is one to check out. Large south and west-facing windows fill the home with natural light year-round, while mature trees offer shade and comfort through the summer months. The main floor features a bright and practical layout with an open-concept kitchen and living area, a separate dining room with patio doors leading to the deck and private backyard, an updated 4-piece bathroom, and a cozy main floor bedroom, den or office. Upstairs, two generously sized bedrooms with clever built-ins provide great storage and comfort. The lower level adds valuable living space with a warm and inviting family room, laundry, and plenty of storage. The backyard offers room to garden, relax, or entertain, making this the perfect home for those looking to enjoy the vibrant East City lifestyle; just steps to the Rotary Trail, excellent schools, and the shops and cafés of Hunter Street.
Inclusions: Fridge, Stove, Washer, Dryer, Dishwasher, Lawnmower
