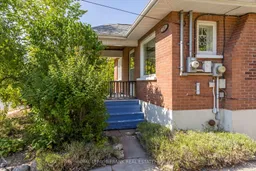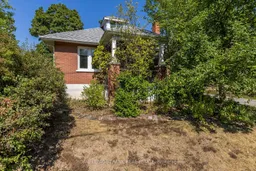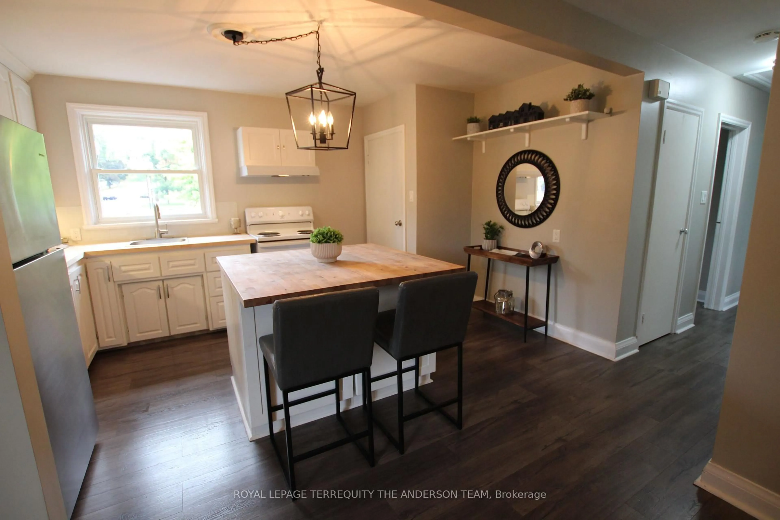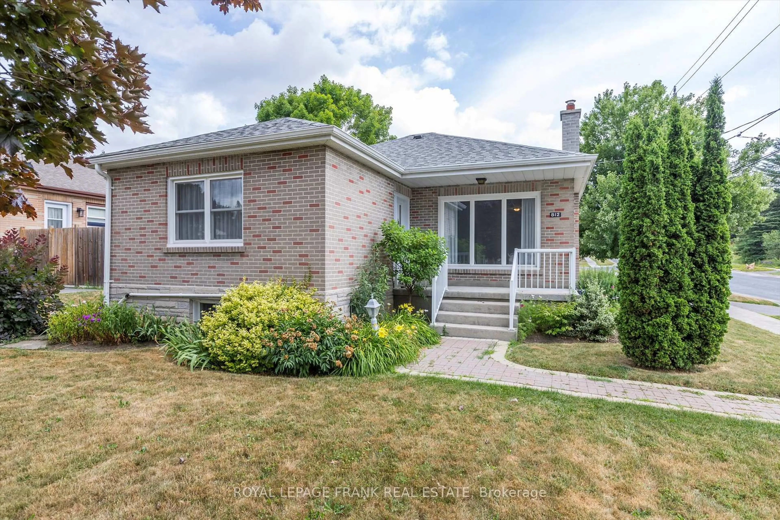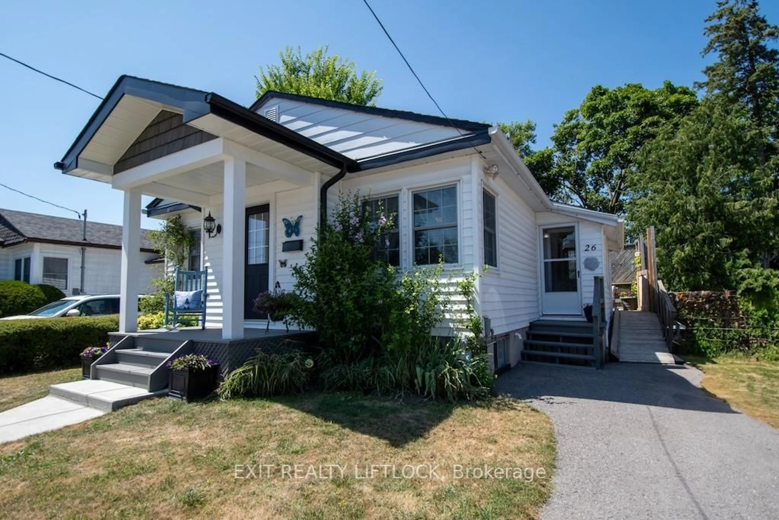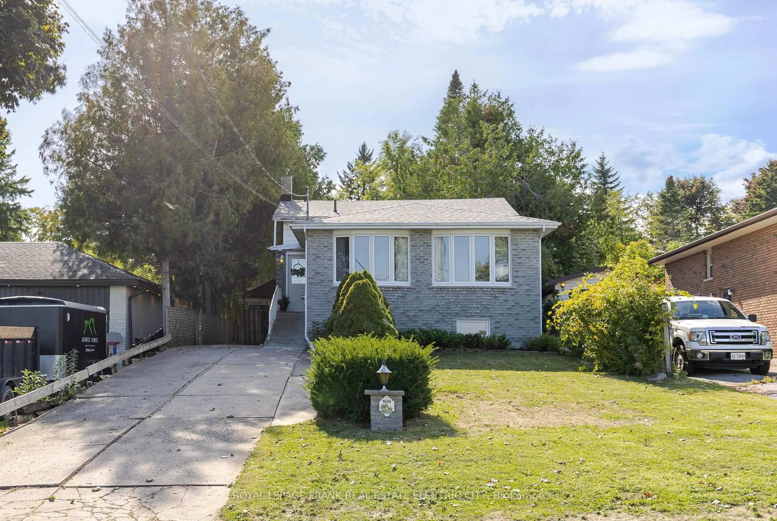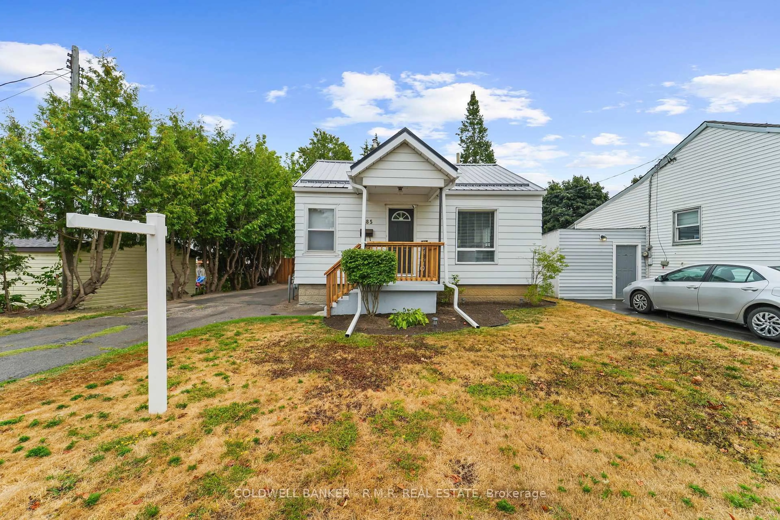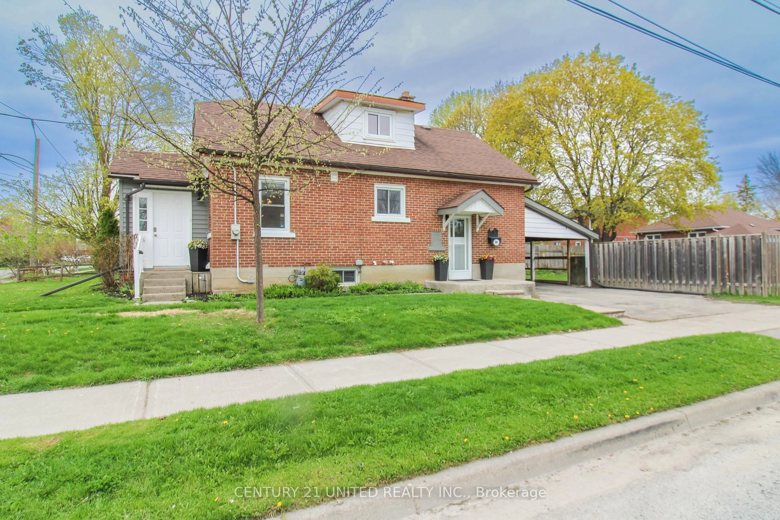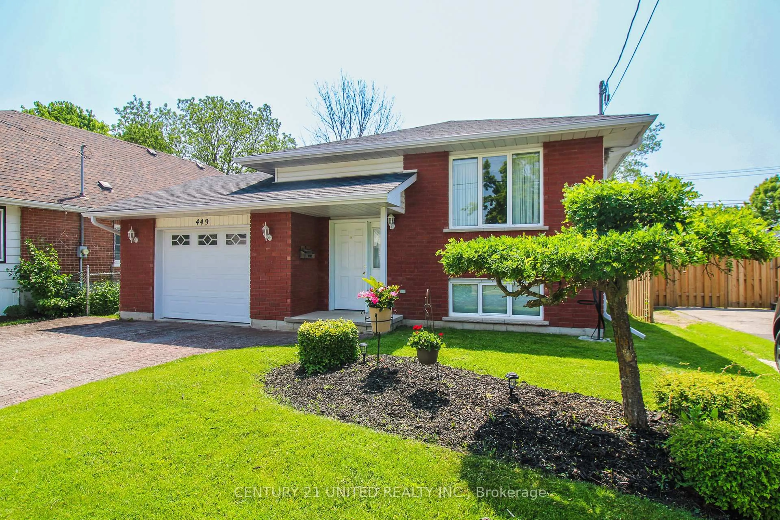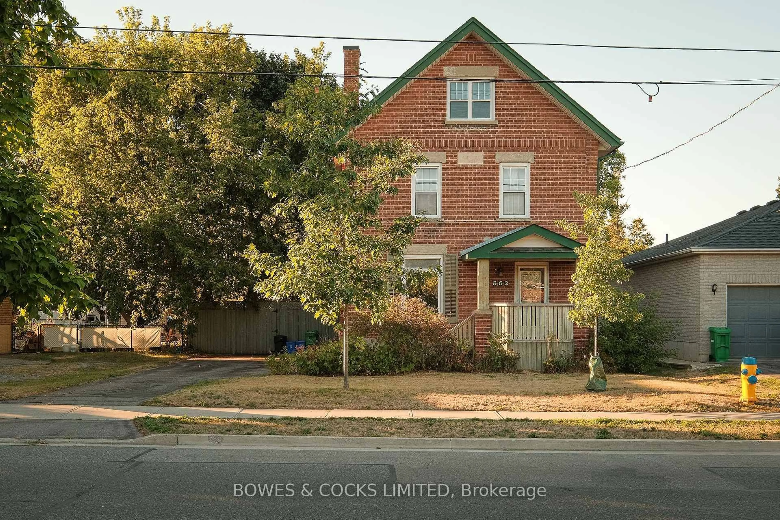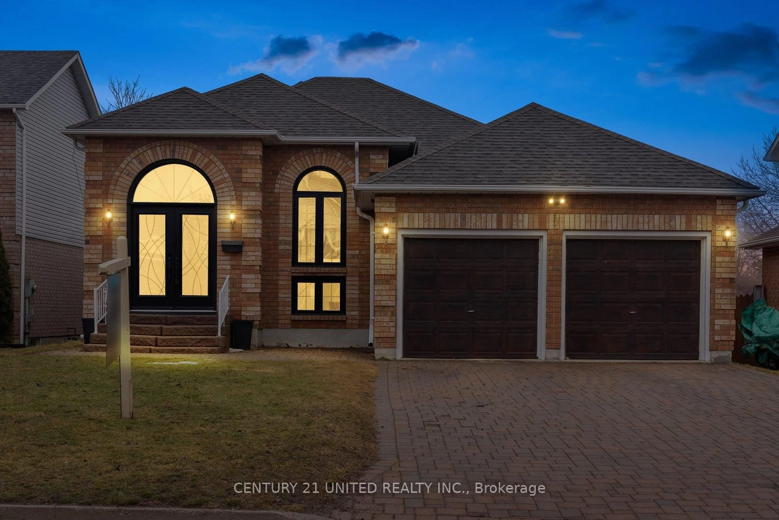Welcome to this charming bungalow, perfectly situated on an oversized corner lot in Peterborough's highly sought-after Teachers College area. This well-maintained home, brimming with character, offers three bedrooms and one bath. The home's interior is both cozy and practical. The dining room features a wood burning fireplace, creating a warm and inviting atmosphere for meals and gatherings. A light-filled addition expands the main living space, while the versatile, finished attic presents endless possibilities as a playroom, family room, office, or even a fourth bedroom. Step outside and discover the true magic of this property. The mature gardens create a private oasis and are filled with a large assortment of herbs, fruit trees, and grape vines, making it a perfect spot for any avid gardener or nature lover. With schools, shopping, and public transit close by, you'll love the convenience and community feel of this neighborhood. The full, unfinished basement provides ample storage for all your needs. Don't miss the chance to make this home your own! Home Inspection report available.
Inclusions: As Per Existing: All Electrical Light Fixtures, All Window Coverings, All Bathroom Mirrors, Fridge, Stove, Built-In Dishwasher, Washer, Dryer, A/C Unit, Solar Panels, Pergola
