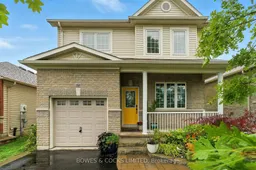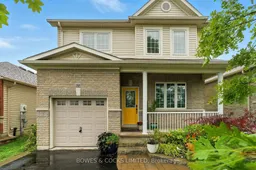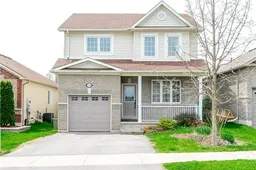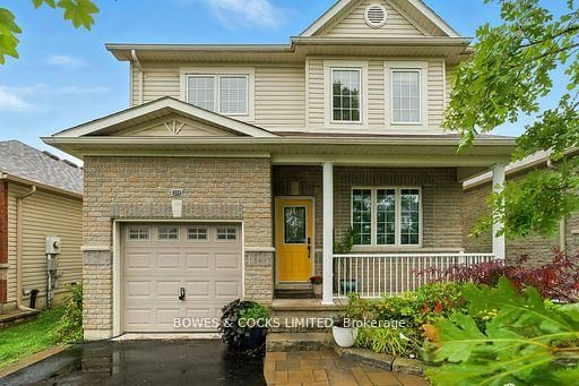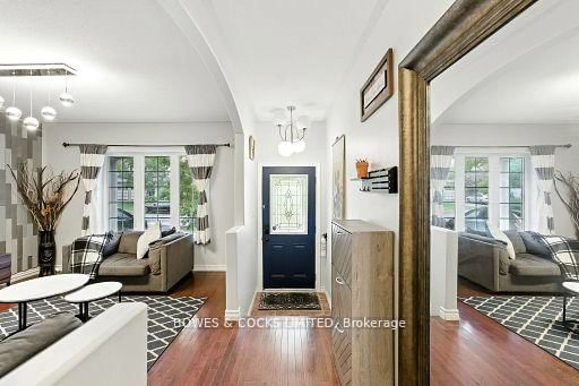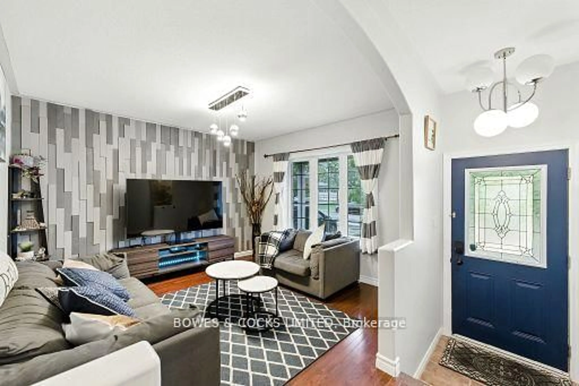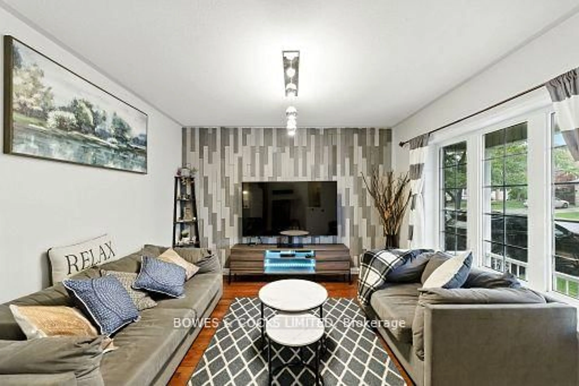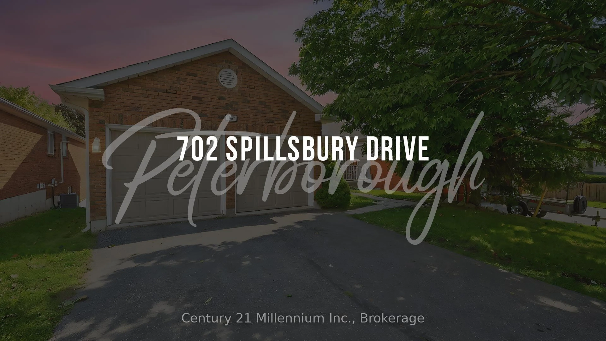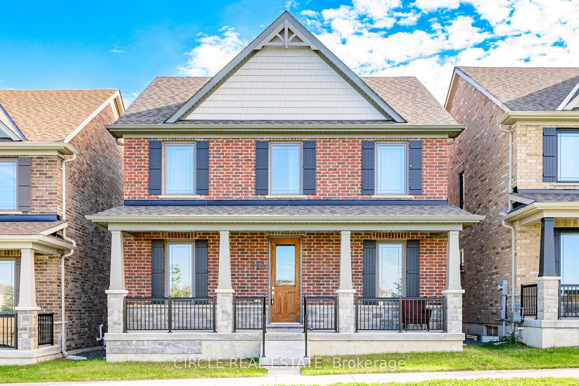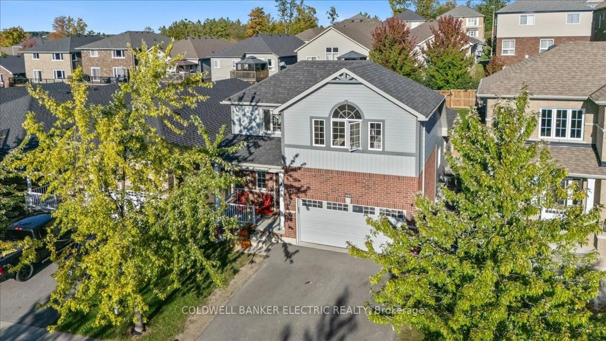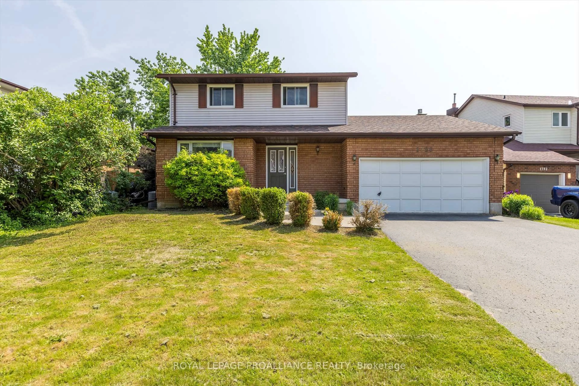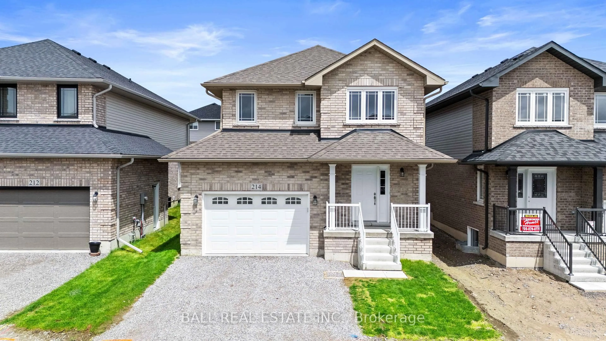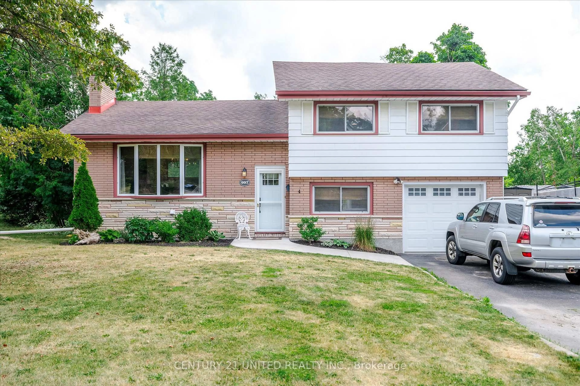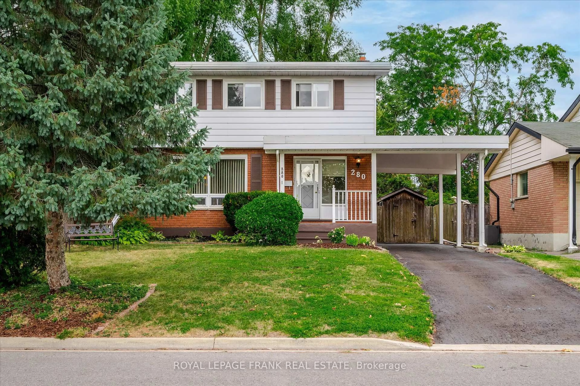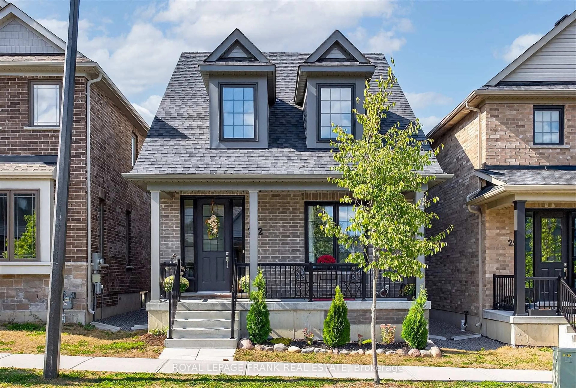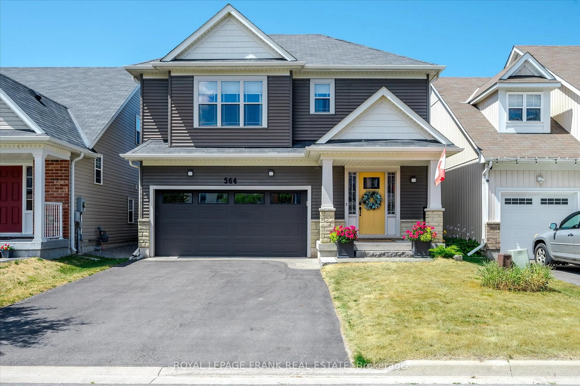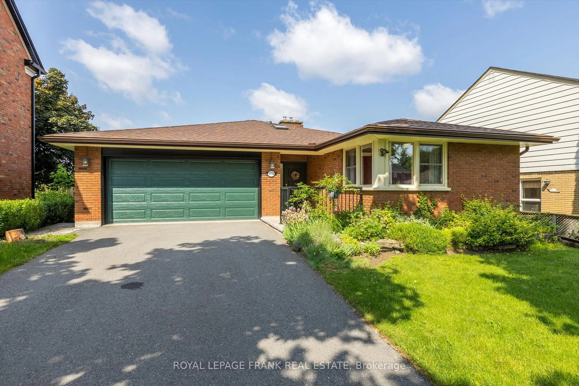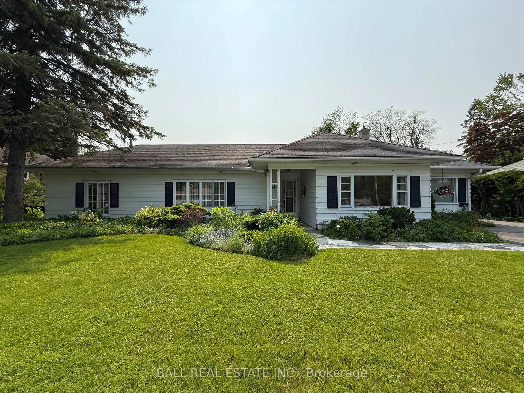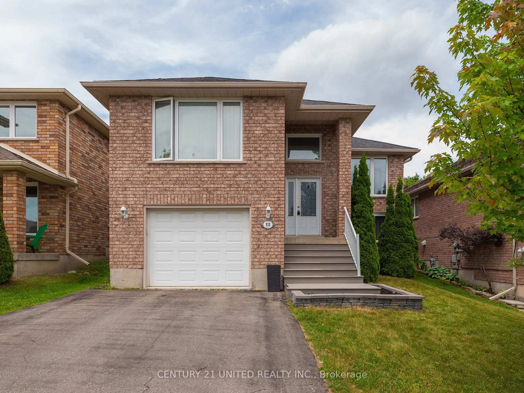210 Farrier Cres, Peterborough, Ontario K9L 0A6
Contact us about this property
Highlights
Estimated valueThis is the price Wahi expects this property to sell for.
The calculation is powered by our Instant Home Value Estimate, which uses current market and property price trends to estimate your home’s value with a 90% accuracy rate.Not available
Price/Sqft$384/sqft
Monthly cost
Open Calculator
Description
Charming 4 Bedroom Family Home in Sought After North End Neighbourhood. Welcome to Heritage Park! This beautifully updated home offers a practical layout and modern finishes, perfect for family living. The bright and airy kitchen boasts sleek quartz countertops, newer appliances, and a large island, ideal for meal prep or casual dining. Enjoy cozy evenings in the adjacent dining area featuring a gas fireplace. Step out from here to a private deck and a generously sized, fenced backyard, perfect for entertaining or relaxing. The newly remodeled powder room adds a touch of elegance, while the primary bedroom offers a walk-in closet for added convenience. Upstairs, you'll find three more bedrooms and a 4-piece bathroom. The mostly finished lower level provides extra living space, and there's a rough-in for an additional bath to suit your needs. Located just moments from Trent University and the Peterborough Zoo, this home appeals to families and investors alike. Additional up dates include a new furnace installed in 2023 and gorgeous flower gardens that enhance the homes curb appeal.
Property Details
Interior
Features
Main Floor
Living
3.29 x 3.57Dining
4.45 x 3.34Kitchen
3.3 x 4.41Bathroom
1.22 x 2.032 Pc Bath
Exterior
Features
Parking
Garage spaces 1
Garage type Attached
Other parking spaces 2
Total parking spaces 3
Property History
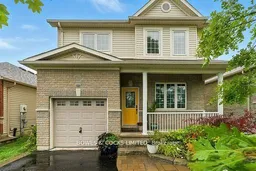 50
50