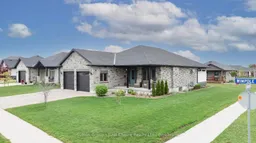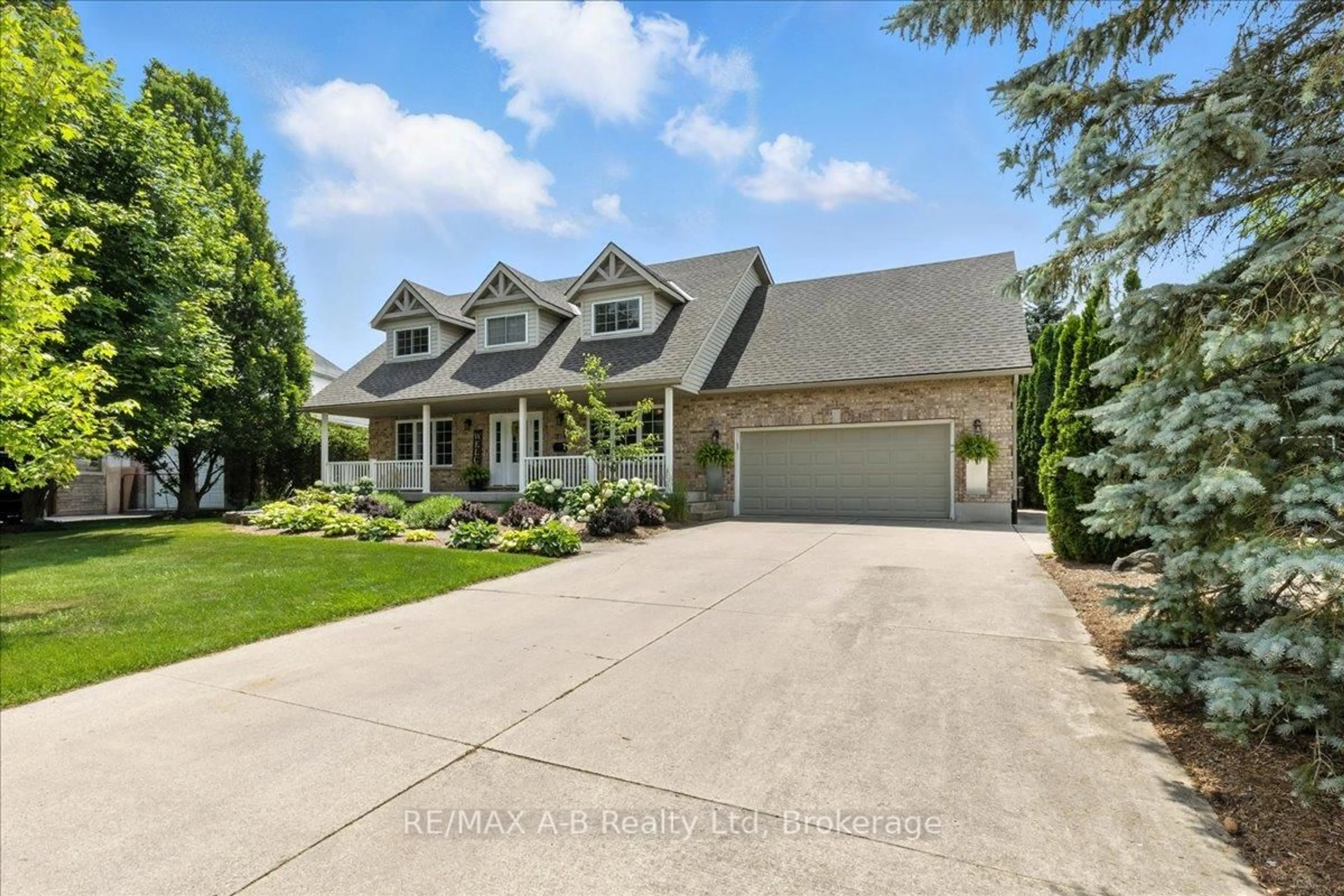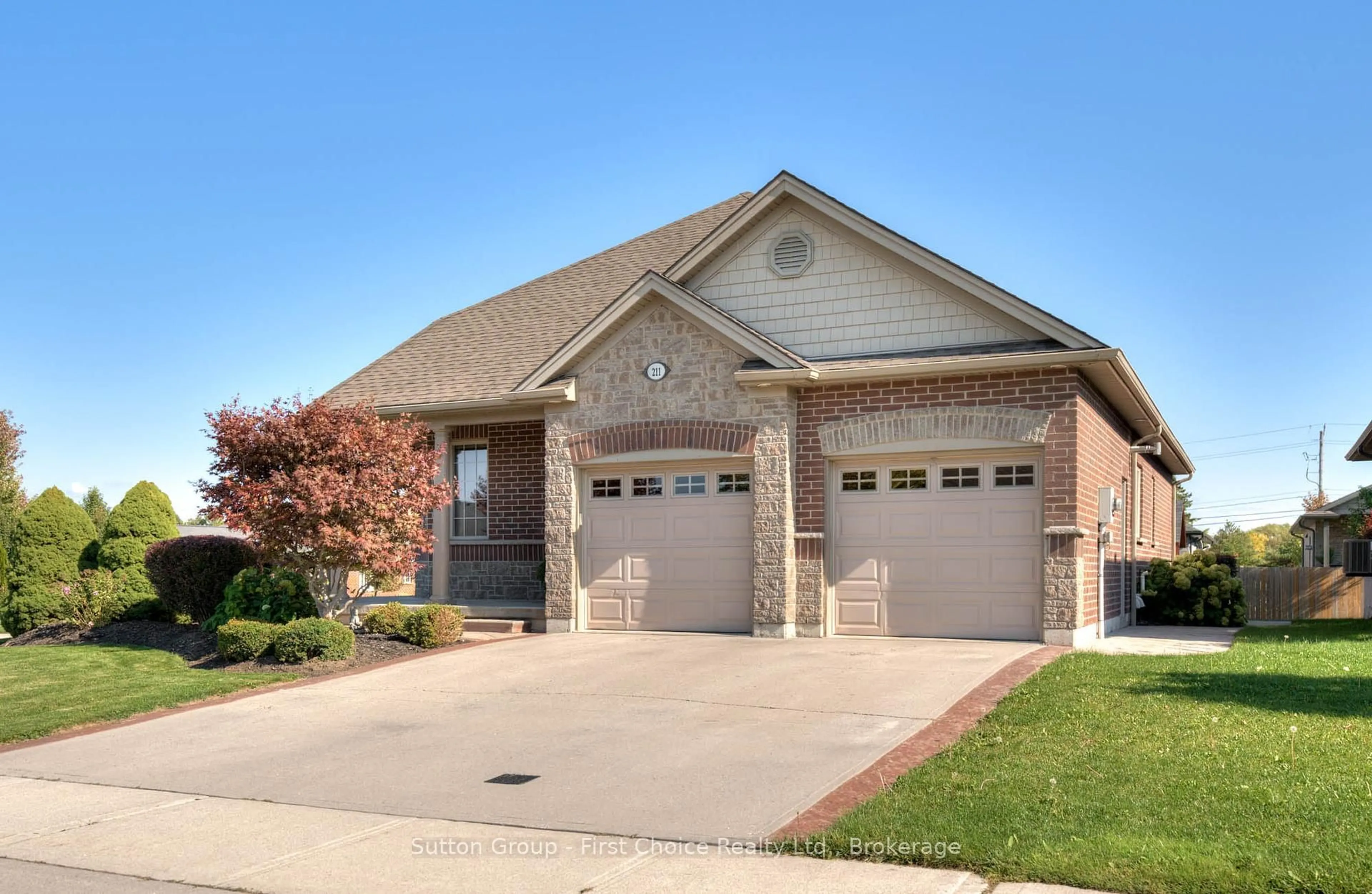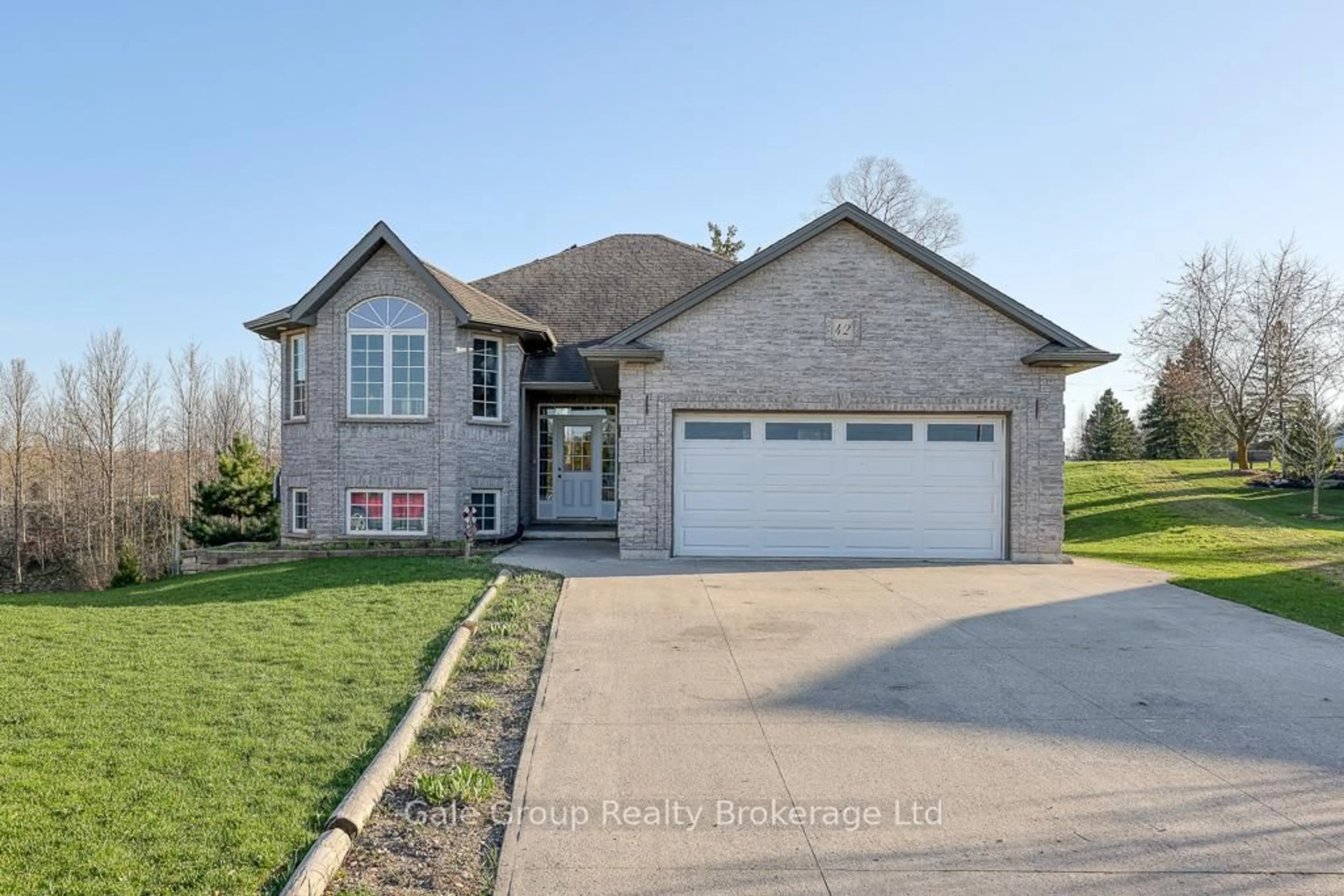Nestled in a highly desirable neighbourhood just steps from a scenic golf course, this meticulously maintained 9 year old brick bungalow offers the perfect blend of luxury and comfort. Built by the reputable B&S Construction, this corner lot gem boasts exceptional craftsmanship and thoughtful upgrades throughout. Step inside to discover a stunning custom kitchen featuring quartz countertops, large island and walk in pantry with built in wine fridge and quality finishes ideal for both everyday living and entertaining. The inviting living room showcases a tray ceiling, cozy gas fireplace and laminate flooring. The main floor offers 3 bedrooms, including a luxurious primary suite complete with a 5pc ensuite featuring a tile shower, freestanding soaker tub and double vanity. Convenience meets functionality with a main floor laundry room right beside the access to the double car garage with heated flooring. The fully finished basement adds incredible living space, with 2 additional bedrooms, a full 4pc bath, large family room and a spacious flex room- perfect for a home gym, playroom or office. With in floor heating and separate temperature controls for each room, comfort is guaranteed. Enjoy the outdoors year round with a covered composite deck, with a gas hookup for a bbq, landscaped yard and an 8 x 10 garden shed for added storage. Don't miss this rare opportunity to own a turnkey home in a prime location.
Inclusions: Fridge, Stove, Dishwasher, Washer, Dryer, Wine fridge in pantry, Water Heater, Garage Door opener and remote
 50
50





